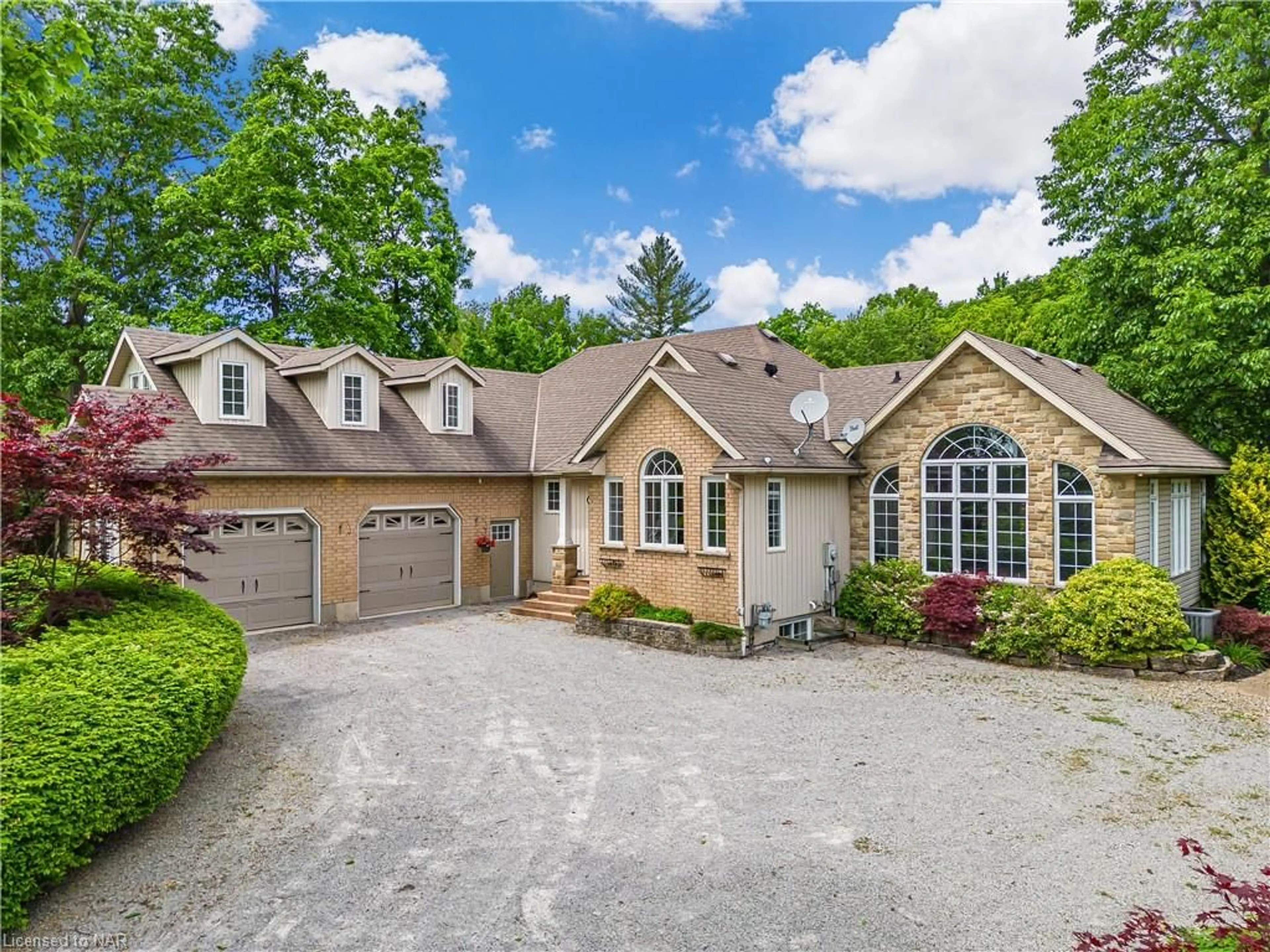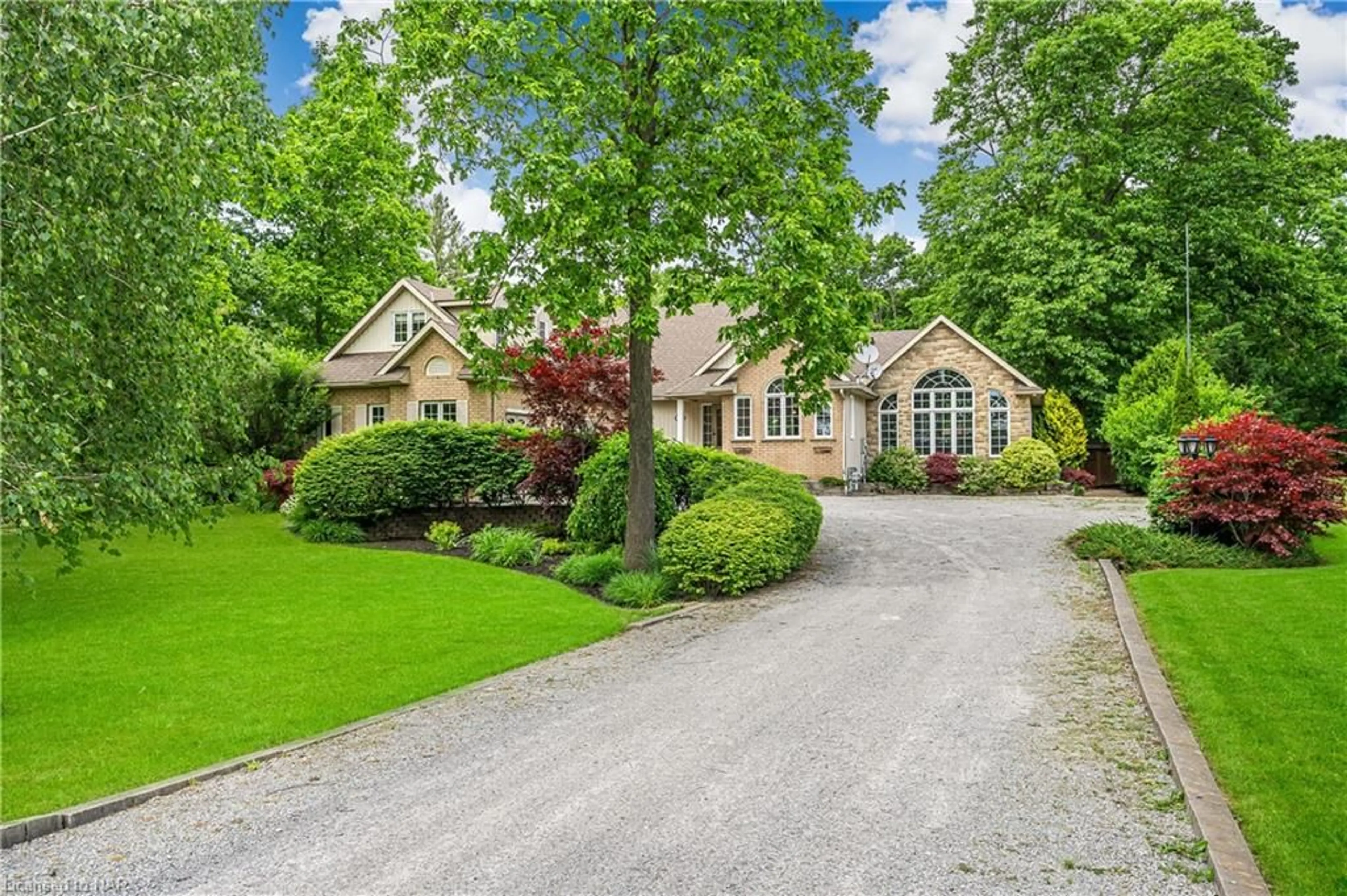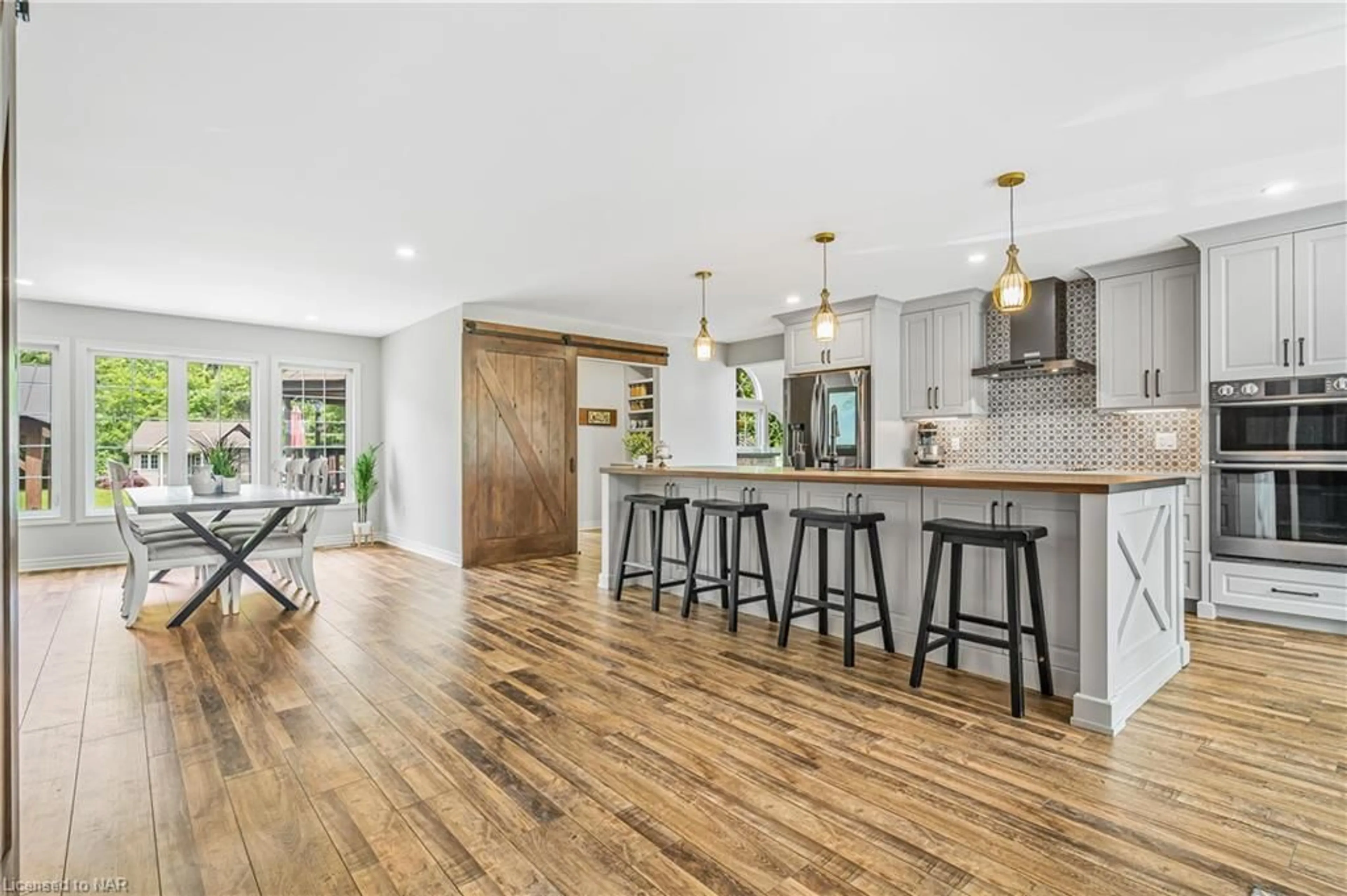743 Foss Rd, Fenwick, Ontario L0S 1C0
Contact us about this property
Highlights
Estimated ValueThis is the price Wahi expects this property to sell for.
The calculation is powered by our Instant Home Value Estimate, which uses current market and property price trends to estimate your home’s value with a 90% accuracy rate.$1,318,000*
Price/Sqft$520/sqft
Days On Market36 days
Est. Mortgage$6,008/mth
Tax Amount (2023)$7,426/yr
Description
If you've been looking for a gorgeous, updated home with country property close to town, then look no further. From the moment you walk in the door you will fall in love with the trendy modern farmhouse decor and the cozy feel of this 3 bedroom bungaloft. This showstopping kitchen has granite countertops, a large butler's pantry with plenty of storage, built-in stainless steel appliances and an impressive 11ft island with a maple countertop. Enjoy your morning coffee in the bright and sunny breakfast nook, and eat your dinners in the large dining area with electric fireplace on cold winter nights. The huge living room has a gas fireplace and so many windows keeping it bright and airy. There are 2 bedrooms on the main floor both with ensuite privileges. 2 Separate mud rooms, one from the garage entrance and one from the back entrance, keep your main living area tidy plus a very convenient dog wash at the back door. A main floor 2 pc bath and a huge walk-in front hall closet finish off the main floor. Up the stairs to the loft is a massive bedroom with a huge walk-in closet. The basement is finished with 3 more bedrooms, a large games room and a huge rec room with a gas fireplace. All of this and there is still plenty of room for storage. The best part of the house is the unbelievable backyard with beautiful decks and 2 gazebos, above ground pool, hot tub, play structure and shed with electrical with beautiful forest views. This completely fenced yard has a back gate to the Gerry Berkhout Trail so you can enjoy long walks in the woods. One direction of the trail will take you to Centennial Park with playgrounds, splash pad, baseball diamonds and soccer fields. There is a second driveway on the west side of the property that would be perfect for storing your trailer. Don't miss your opportunity to own this beautiful home with an unreplaceable property.
Property Details
Interior
Features
Basement Floor
Bedroom
3.25 x 3.40Gym
4.88 x 5.05Bathroom
3-Piece
Bedroom
3.68 x 3.40Exterior
Features
Parking
Garage spaces 2
Garage type -
Other parking spaces 10
Total parking spaces 12
Property History
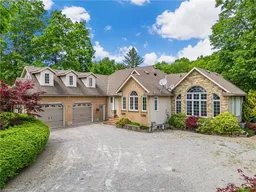 49
49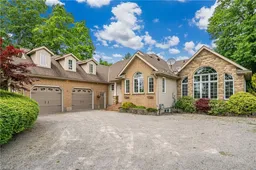 49
49
