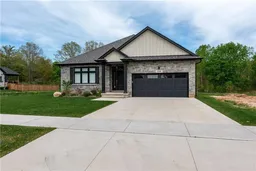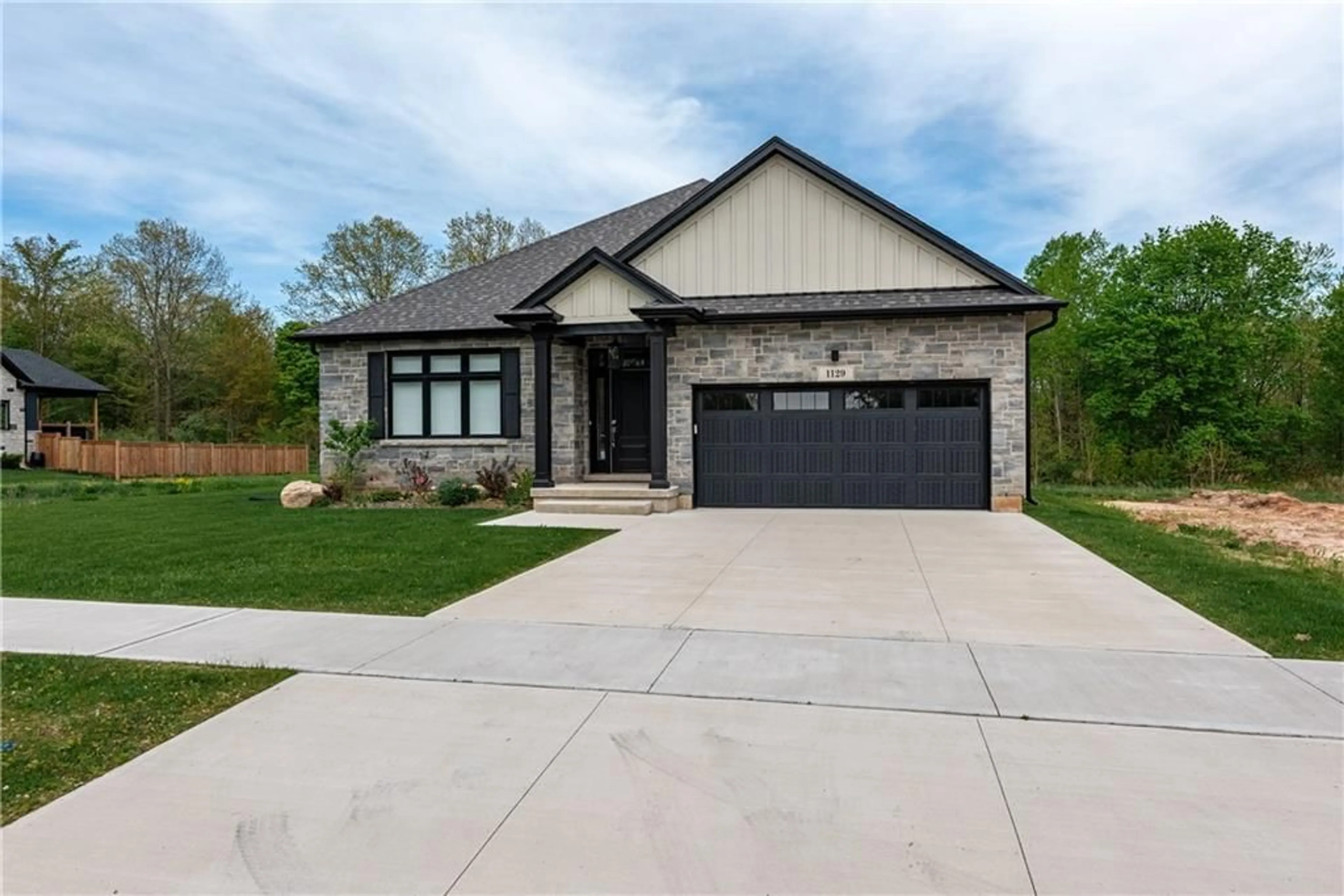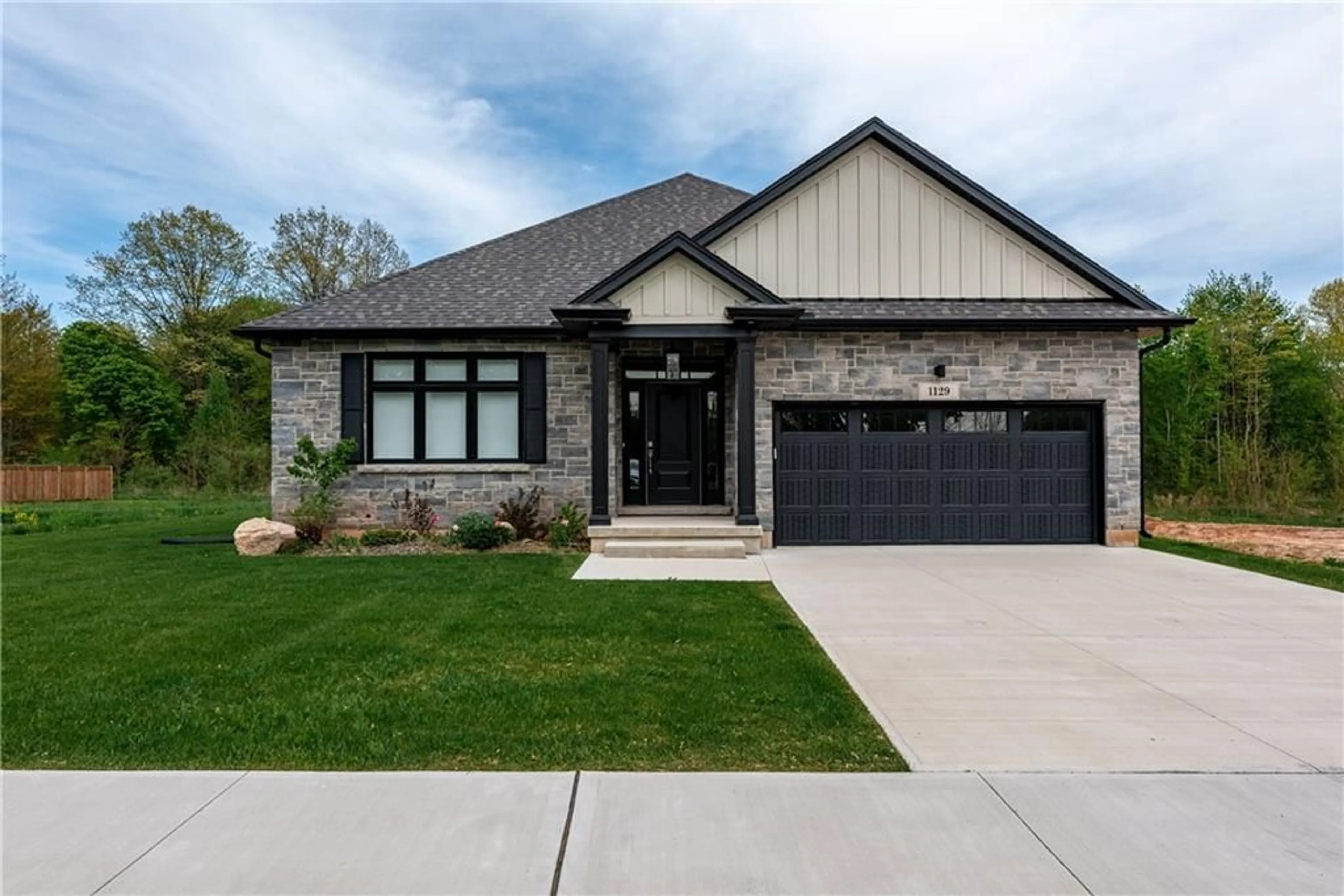1129 Balfour St, Fenwick, Ontario L0S 1C0
Contact us about this property
Highlights
Estimated ValueThis is the price Wahi expects this property to sell for.
The calculation is powered by our Instant Home Value Estimate, which uses current market and property price trends to estimate your home’s value with a 90% accuracy rate.$1,171,000*
Price/Sqft$708/sqft
Days On Market79 days
Est. Mortgage$5,368/mth
Tax Amount (2023)$6,500/yr
Description
Indulge in the splendor of 1129 Balfour St, a haven of modern luxury nestled in the idyllic hamlet of Fenwick. Built in 2022, this pristine 1765 sqft bungalow offers a lifestyle of unparalleled comfort and convenience. Boasting three generously proportioned bedrooms, including a lavish 5-piece ensuite with a stunning freestanding soaker tub, every inch of this home exudes sophistication. The main floor laundry adds a touch of practicality to the elegant design. Entertain effortlessly in the open-concept kitchen and living area, complete with a cozy gas fireplace and large island adorned with pendant lighting. Step outside to the covered patio and take in the expansive rear yard, bordered by a serene forest with no rear neighbors. With the added allure of a partially finished basement, featuring a roughed-in bath and ample space for expansion, the possibilities are endless. Plus, enjoy the convenience of a double car garage and a concrete driveway, all complemented by the home's beautiful stone exterior. Don't miss this opportunity to embrace luxury living in a home where every detail has been meticulously crafted.
Property Details
Interior
Features
M Floor
Foyer
14 x 6Inside Entry
Foyer
14 x 6Inside Entry
Bedroom
13 x 15Bedroom
13 x 15Exterior
Features
Parking
Garage spaces 2
Garage type Attached,Inside Entry, Concrete
Other parking spaces 4
Total parking spaces 6
Property History
 39
39

