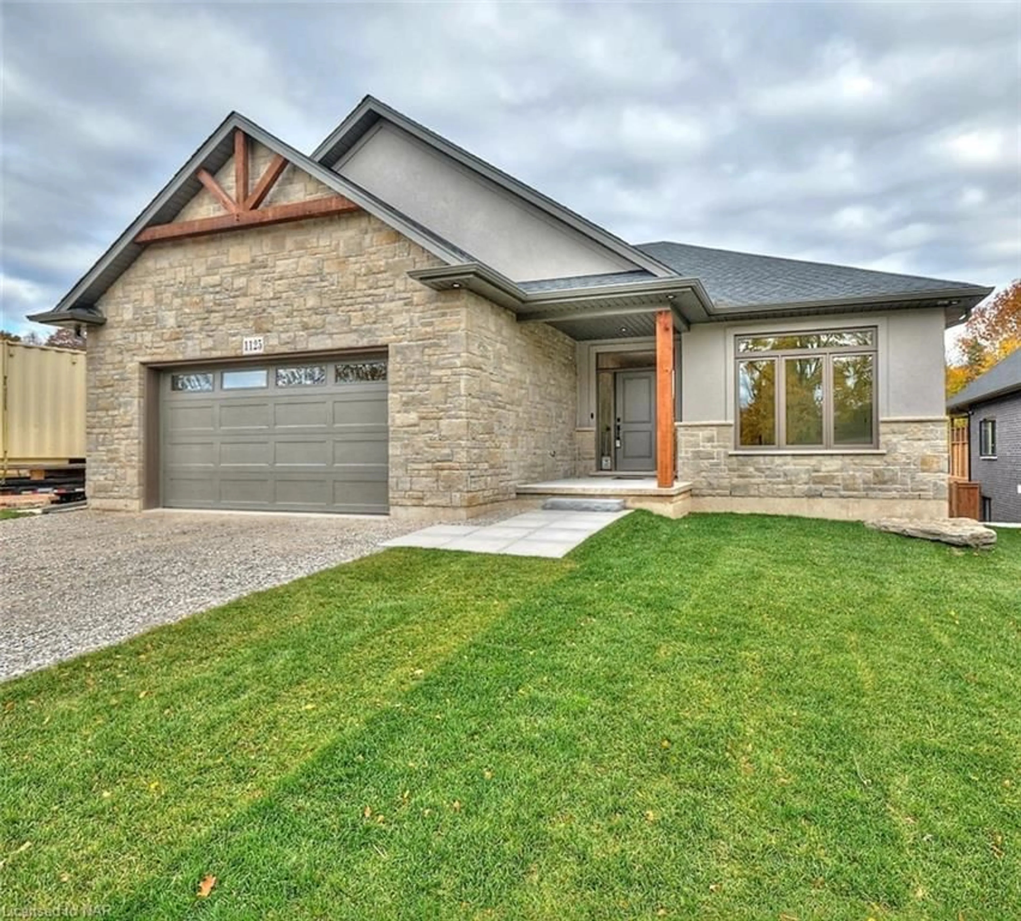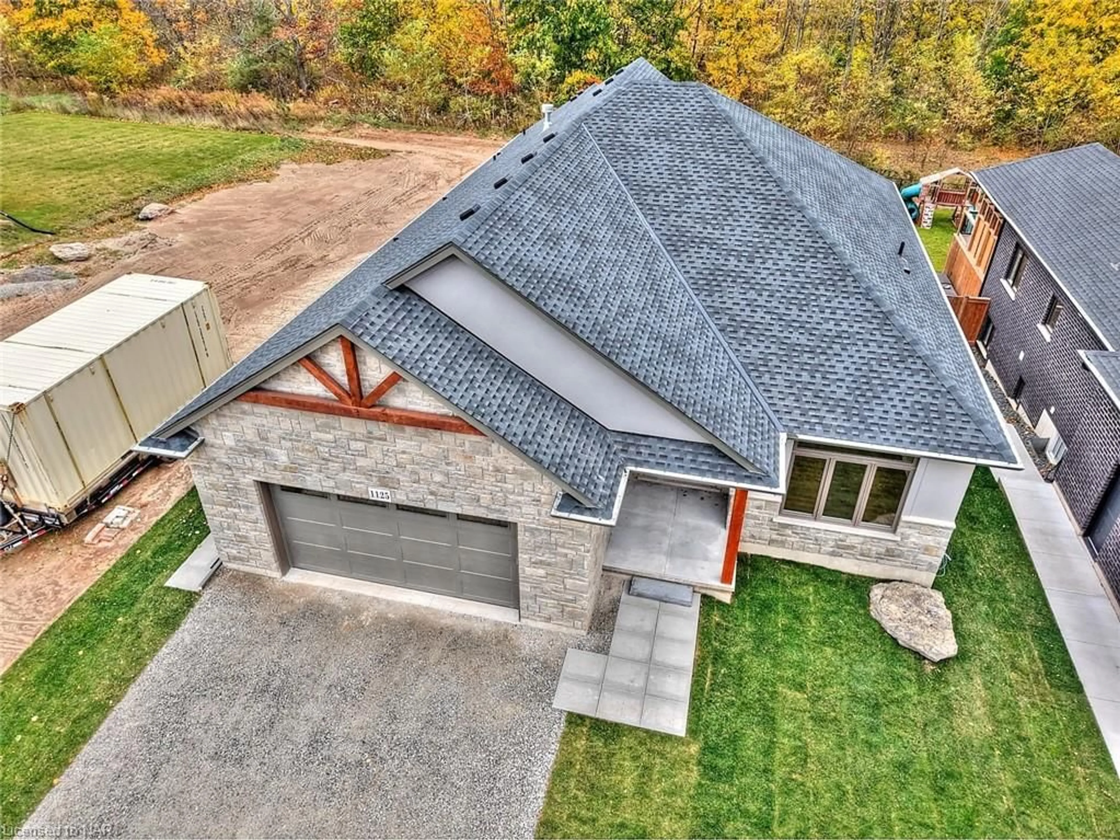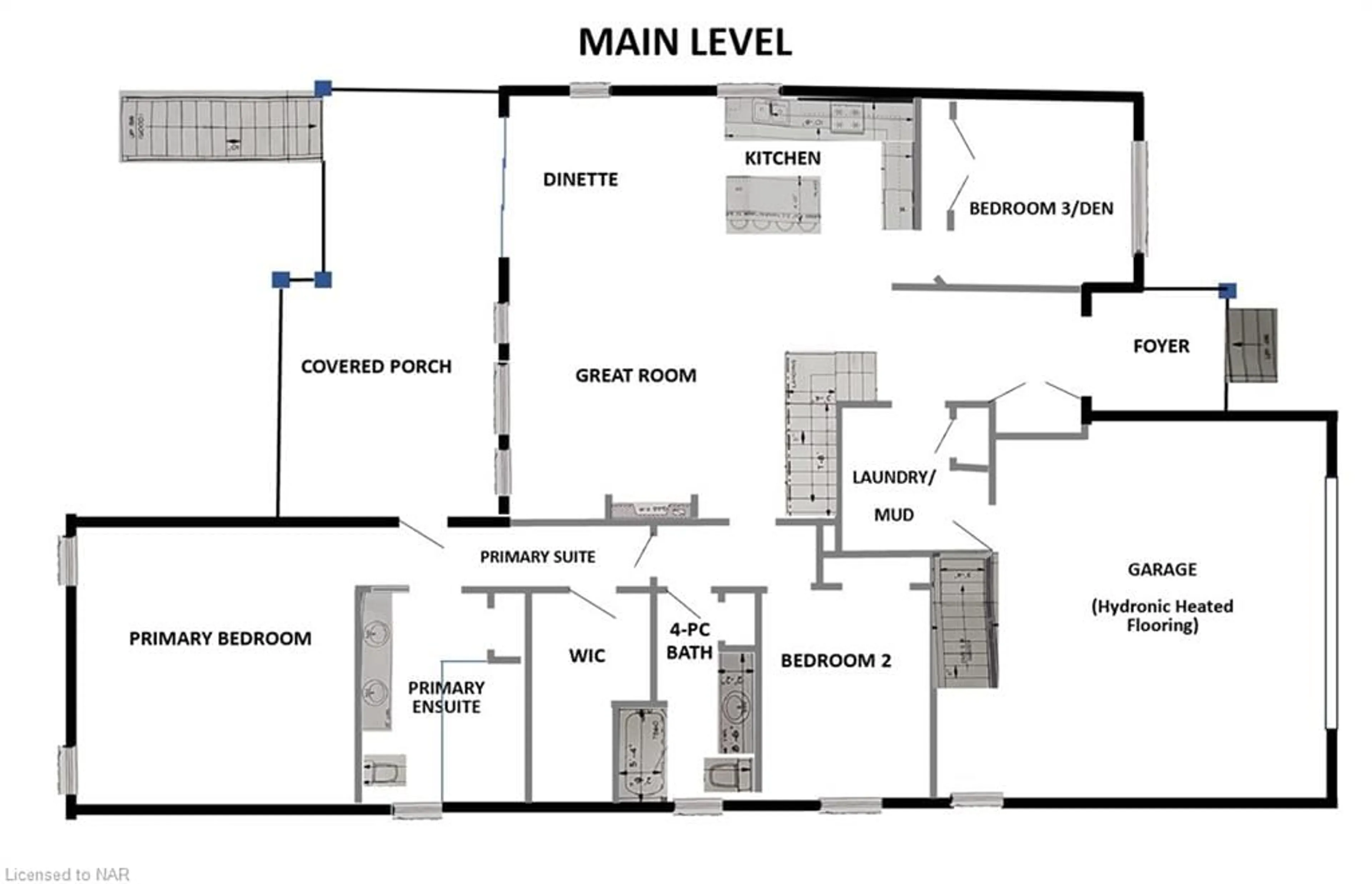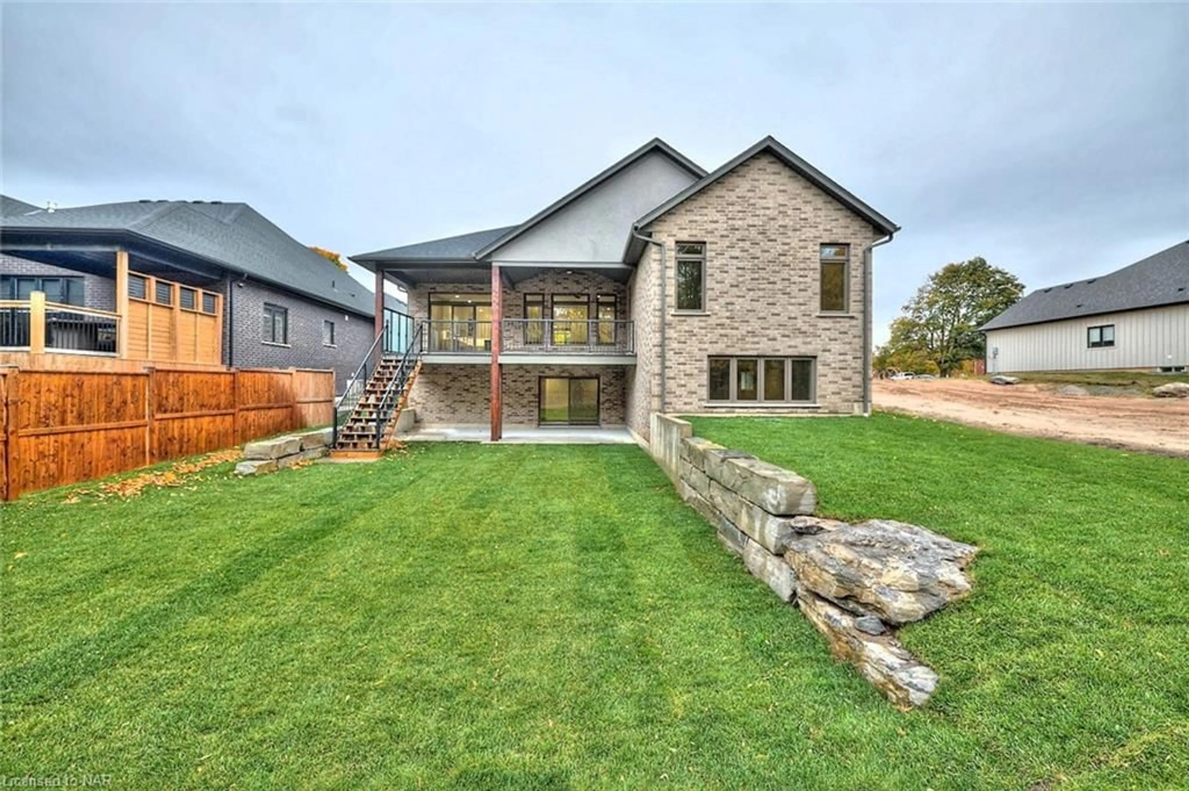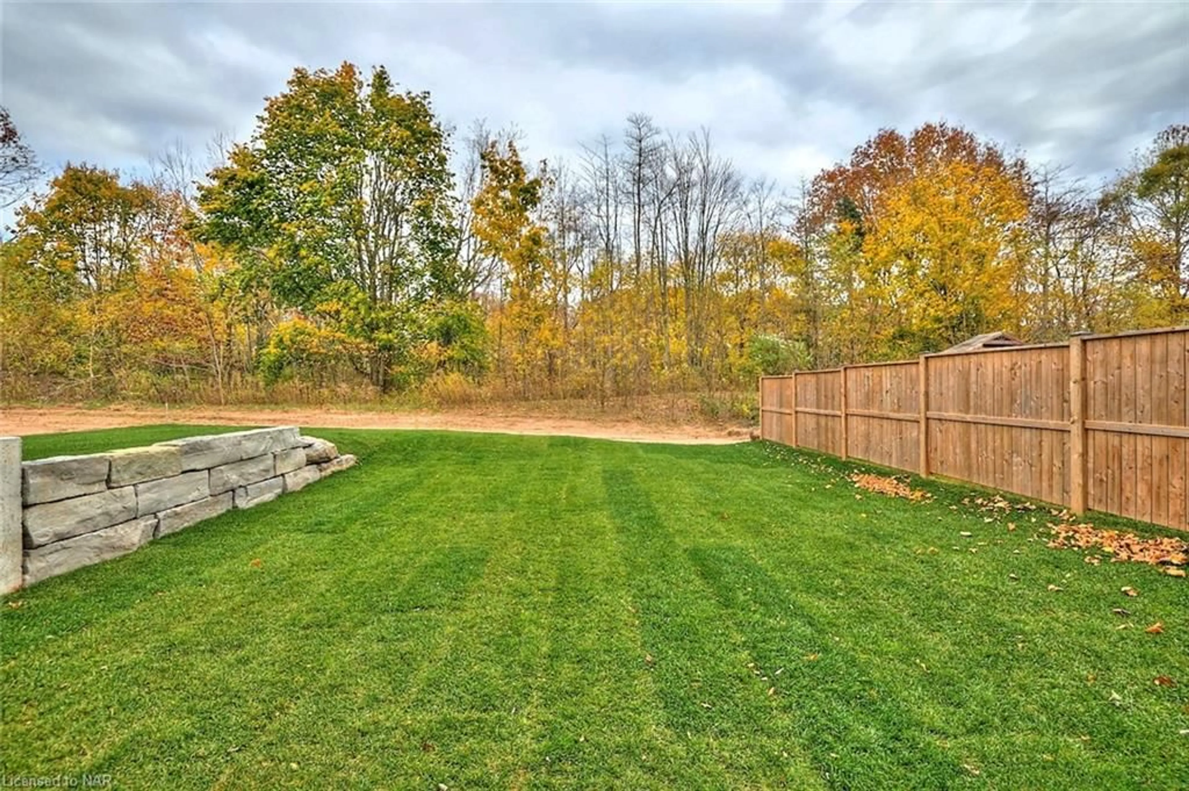1125 Balfour St, Fenwick, Ontario L0S 1C0
Contact us about this property
Highlights
Estimated ValueThis is the price Wahi expects this property to sell for.
The calculation is powered by our Instant Home Value Estimate, which uses current market and property price trends to estimate your home’s value with a 90% accuracy rate.Not available
Price/Sqft$465/sqft
Est. Mortgage$6,721/mo
Tax Amount (2024)$1/yr
Days On Market49 days
Description
Introducing The "Balfour" - A stunning brand new luxury 3-bedroom, 3-bath bungalow crafted by renowned Mabo Westside Construction Ltd., blending elegance with impeccable design and high functionality. This home features a sophisticated exterior with architectural stone and stucco accents, durable brick siding, and an insulated dbl garage with hot water in-floor heating! A walk-out lower level & 9-ft ceilings on both floors add such a sense of grandeur! Firbreglass entry door system with sidelights and transom, set under GAF Timberline fibreglass shingles, and step onto the inviting covered concrete porch. The backyard offers a spectacular 27'8" x 13'8" covered rear deck with Tufdek flooring, a partly vaulted aluminum ceiling with pot lights, and a BBQ hookup—perfect for outdoor living with private, lush views with no rear neighbours. Inspiring inside with showpiece Great Room as the heart of the home, featuring a vaulted ceiling and trendy Napoleon gas fireplace dressed in custom stonework, wood mantle & cabinetry below. The open-concept layout is adorned with engineered hardwood flooring, elegant 5-1/4" baseboards, and upscale finishes thru-out. The Chef's Kitchen is both beautiful and functional, claiming white quartz countertops, a classic white backsplash, and an oversized center island ideal for gatherings. The Primary Bedroom suite is a serene private escape, offering a spacious walk-in closet and 4 pcs. ensuite bath with glass-tiled shower, heated floors complete with a rain head & hand shower for a spa-like experience. The lower level provides an additional 1,300 sq. ft. of versatile space, all with heated floors, an 8-ft patio door walk-out and direct garage access. Includes a spacious Family Room, Games Room, an additional Bedroom, 3-piece bath, Exercise Room, and a rough-in for a wet bar, ideal for guests or multi-generational living. Move-in ready with a Tarion warranty for your peace of mind - This newly built quality Mabo home truly tops the charts.
Property Details
Interior
Features
Main Floor
Foyer
3.78 x 2.24Bedroom
3.81 x 3.66Eat-in Kitchen
4.27 x 3.66Laundry
2.90 x 2.84Exterior
Features
Parking
Garage spaces 2
Garage type -
Other parking spaces 4
Total parking spaces 6

