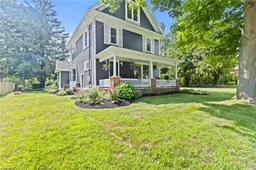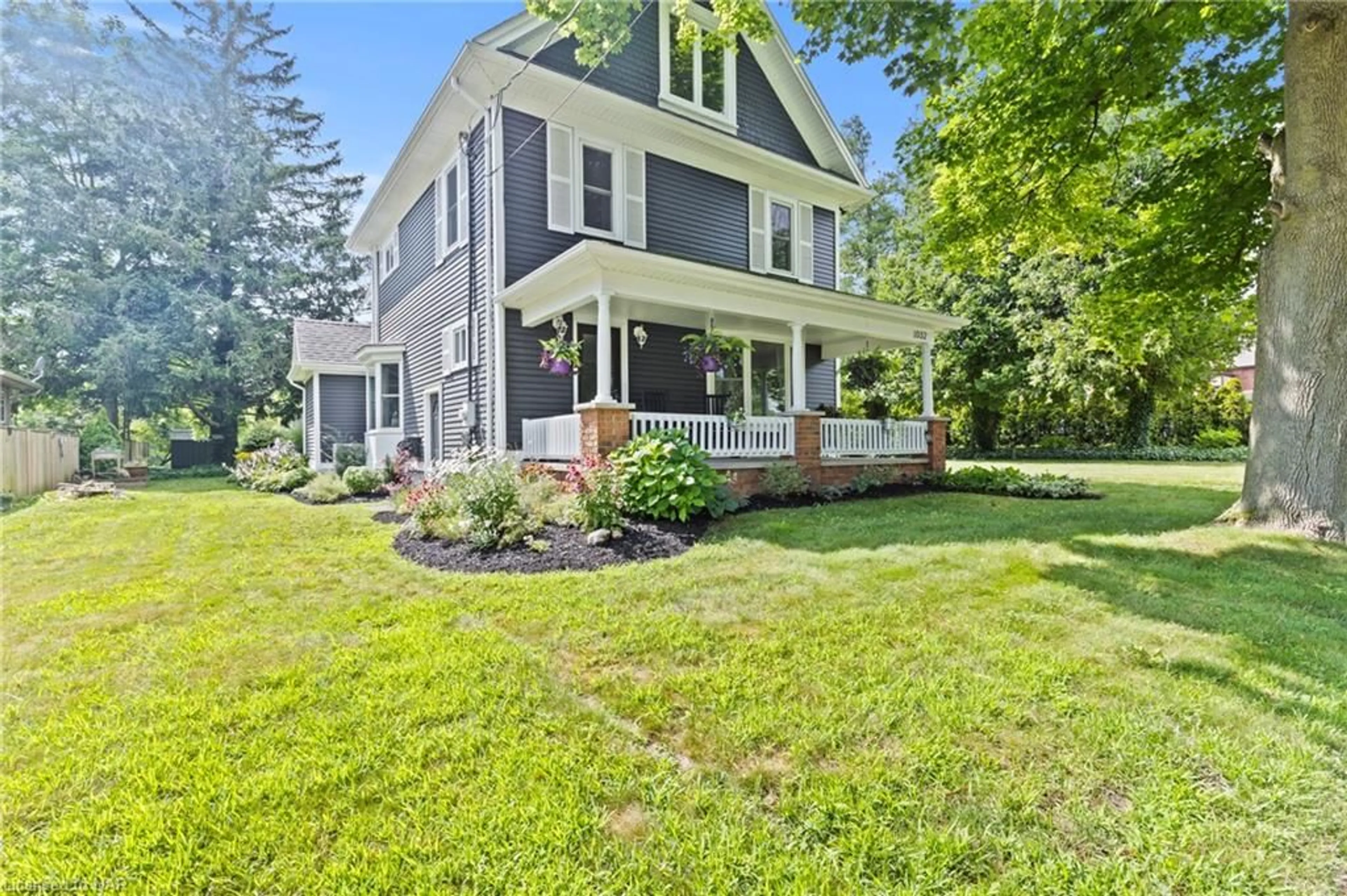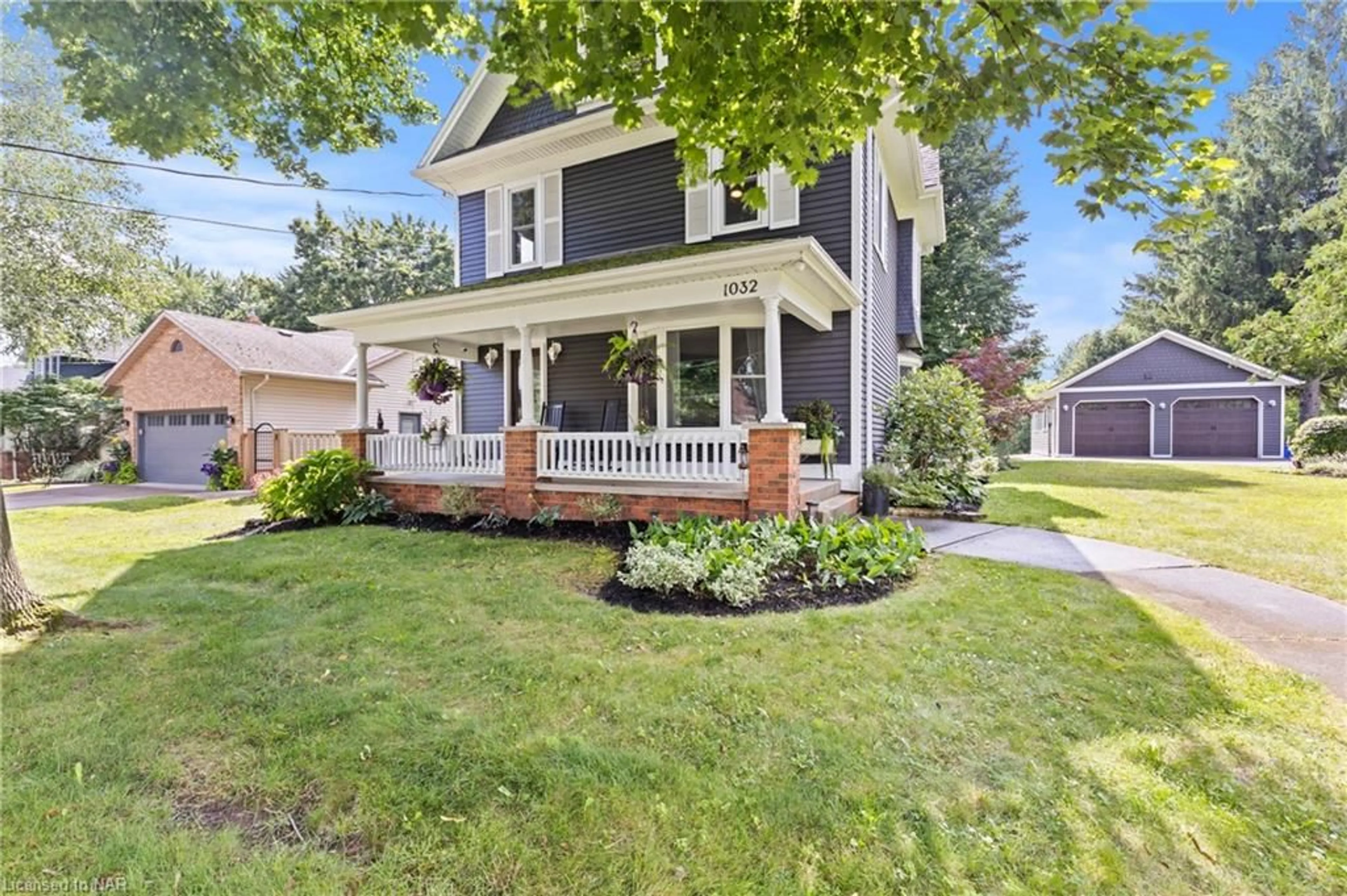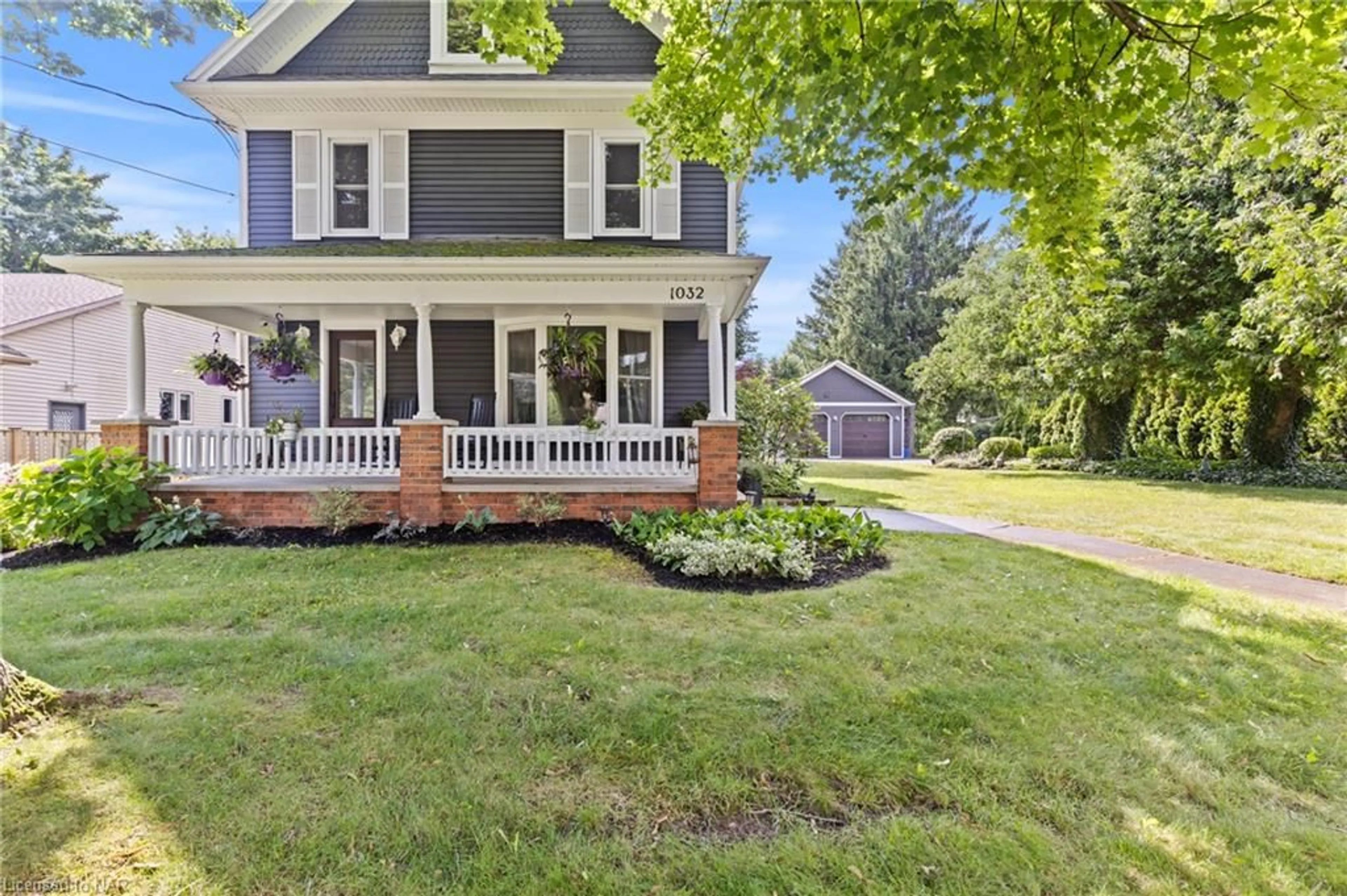1032 Church St, Fenwick, Ontario L0S 1C0
Contact us about this property
Highlights
Estimated ValueThis is the price Wahi expects this property to sell for.
The calculation is powered by our Instant Home Value Estimate, which uses current market and property price trends to estimate your home’s value with a 90% accuracy rate.$1,074,000*
Price/Sqft$440/sqft
Days On Market10 days
Est. Mortgage$5,153/mth
Tax Amount (2024)$5,238/yr
Description
This beautifully renovated character home, originally built in 1918, exudes charm and modern elegance. The exterior maintains its classic appeal with a subastantial, inviting front porch and carefully maintained landscape. Key features include: - **Primary Loft Bedroom:** The loft area has been masterfully transformed into a serene primary bedroom, offering a secluded, cozy retreat. -**Chef's Kitchen:** The heart of the home is a state-of the-art-kitchen, designed to delight anyone who loves to cook, fitted with professional-grade appliances and ample workspace. -**Spacious Main Floor:** The renovation has ensured an open and spacious main floor, perfect for family living and entertaining. -**The renovation of both three-piece bathrooms has elevated them to luxurious standards. With glass-tiled showers, these bathrooms exude sophistication and modern elegance. Furthermore, the detached garage has an additional 1,069 sqft of living space, presenting a versatile opportunity for in-law or multi-generational living arrangements. With its own distinct character and functionality, this space offers privacy and independence while still being connected to the main residence. This property seamlessly blends historic charm with modern amenities, making it an exceptional home. Please Note: This "HOME HAS BEEN PRE-HOME INSPECTED" Contact agent for report.
Upcoming Open House
Property Details
Interior
Features
Main Floor
Laundry
2.46 x 2.39Family Room
4.47 x 4.29Foyer
2.59 x 4.29Dining Room
3.48 x 4.01Exterior
Features
Parking
Garage spaces 3
Garage type -
Other parking spaces 8
Total parking spaces 11
Property History
 41
41


