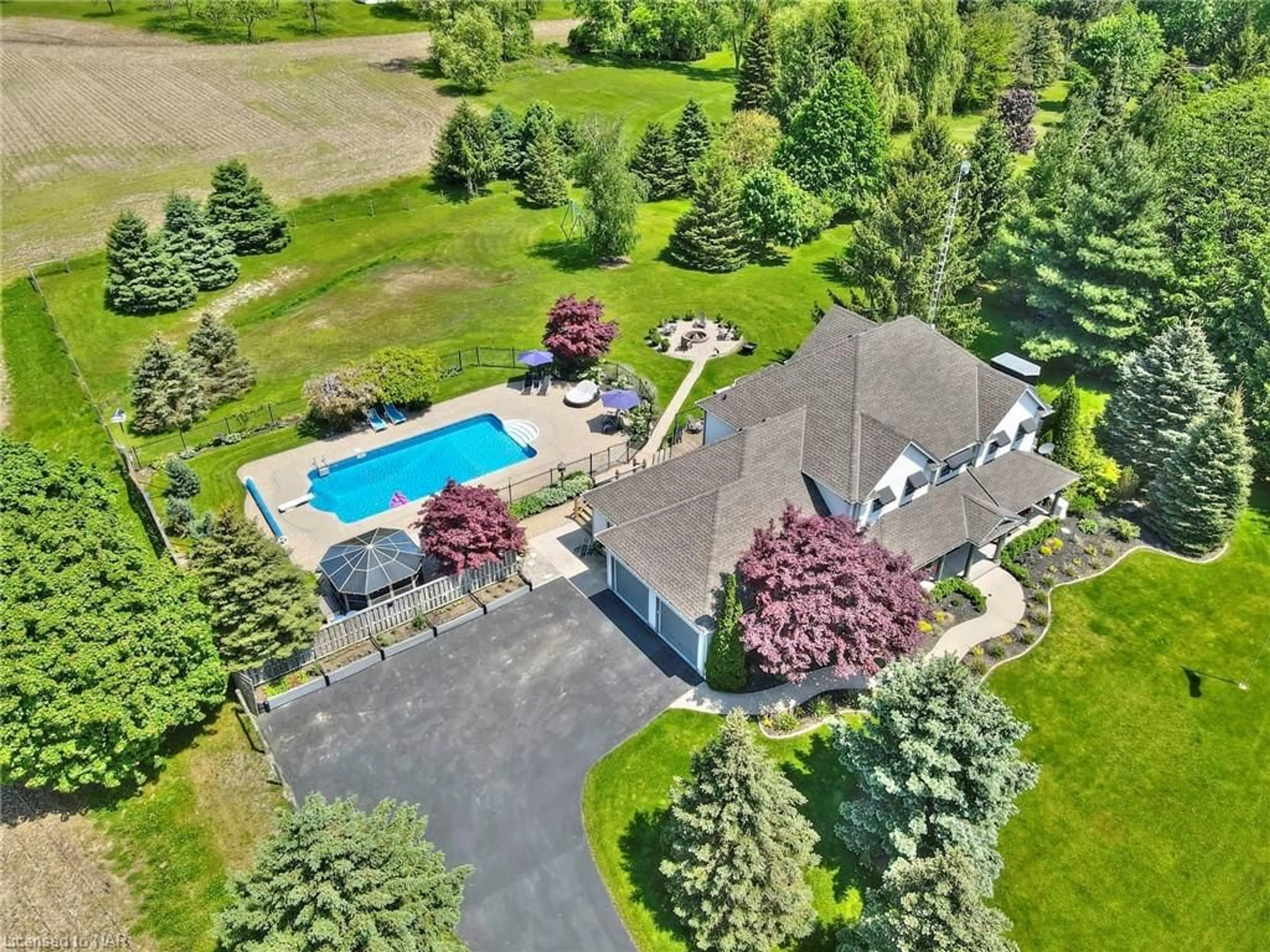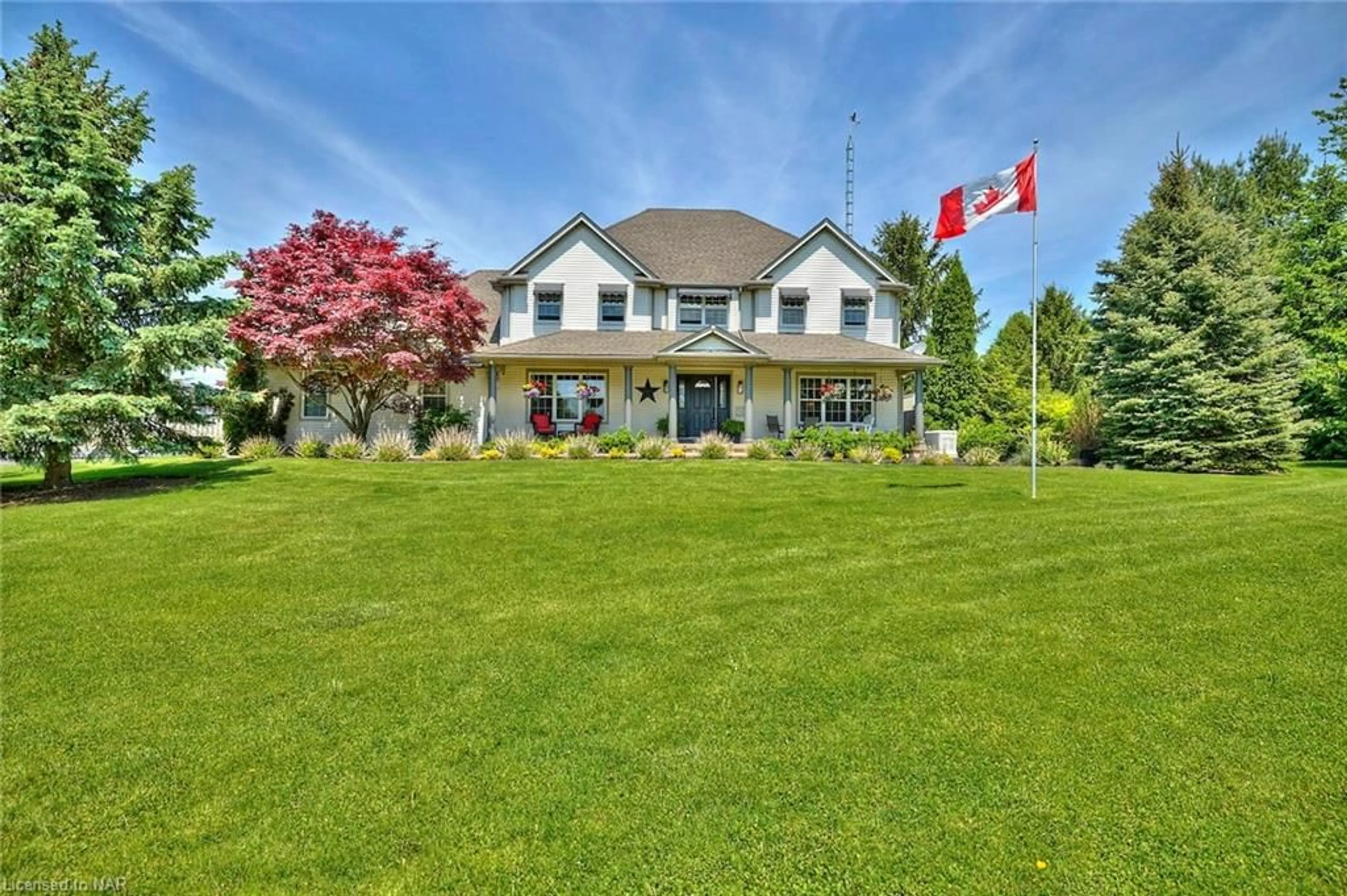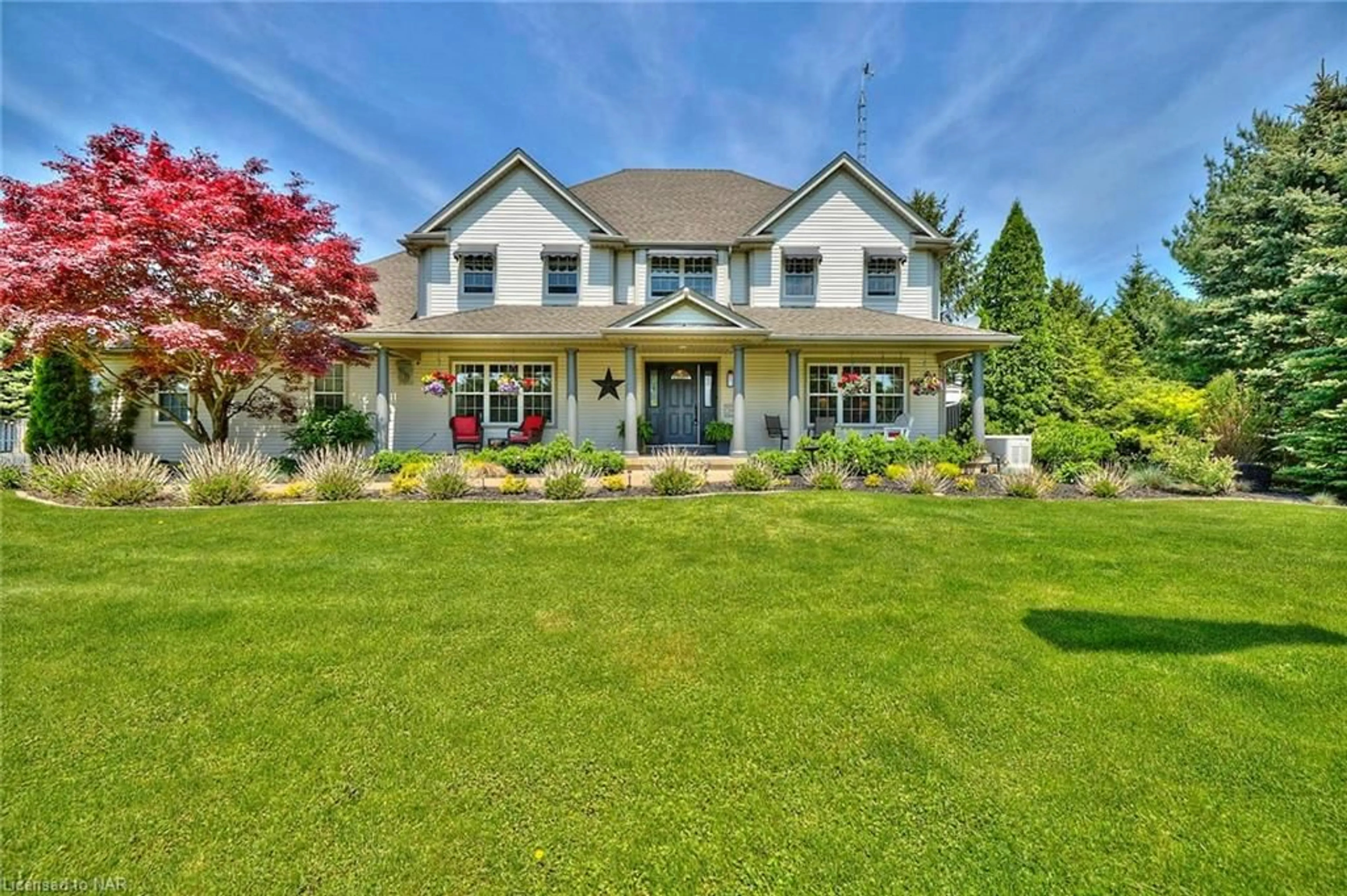717 Metler Rd, Fenwick, Ontario L0S 1C0
Contact us about this property
Highlights
Estimated ValueThis is the price Wahi expects this property to sell for.
The calculation is powered by our Instant Home Value Estimate, which uses current market and property price trends to estimate your home’s value with a 90% accuracy rate.Not available
Price/Sqft$460/sqft
Est. Mortgage$7,515/mo
Tax Amount (2024)$10,143/yr
Days On Market79 days
Description
Situated on just under two acres of perfectly manicured grounds sits a rural retreat just minutes from all city amenities, an oasis with all the luxurious comforts required for year round living and an abundance of updates, this is 717 Metler Road in gorgeous Fenwick, Ontario. This stunning two storey home features three bedrooms on the second floor with a primary retreat offering a full walk in closet and ensuite bathroom. A bright five piece bathroom finishes off the second floor just past the open concept walkway adorned by two storey windows from floor to ceiling. The custom kitchen open to the great room is the perfect place to entertain family and friends and the walk in pantry and dining room offer function to the finest of chefs. The backyard boasts a stunning 20x40 inground salt water pool, a solarium enclosed 4 person hot tub and a huge rear deck that runs the length of the home with glass panel railings to view the most serene sunsets. Enjoy nights spent on the expansive property down the interlock walkway to the intimate fire pit surrounded by the peace and quiet of rural living. The basement boasts two more bedrooms with a full bathroom and built in sauna. Here you will find the perfect entertainment destination after a full day in the pool, featuring a 3D - 4K home theatre system with 106" drop down screen and a full wet bar. The built in sound system allows for music to flow throughout the entire home. The two car garage features an ample amount of storage and a 220 volt outlet for your shop needs. Included on the property is a 22kW Generac generator installed in 2020 which serves the whole home. If privacy, acreage and luxurious amenities are on your list for your future home, be sure to book a private showing of 717 Metler Road.
Property Details
Interior
Features
Main Floor
Foyer
4.60 x 3.43Dining Room
4.52 x 3.99Den
4.55 x 3.99Great Room
7.29 x 5.49Exterior
Features
Parking
Garage spaces 2
Garage type -
Other parking spaces 12
Total parking spaces 14
Property History
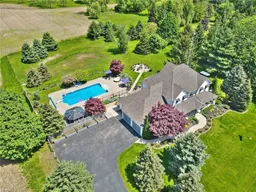 50
50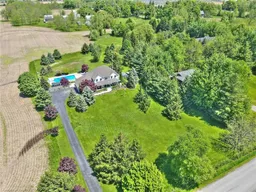 50
50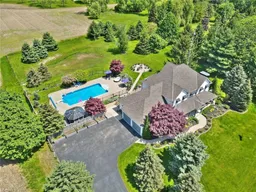 50
50
