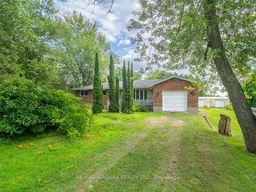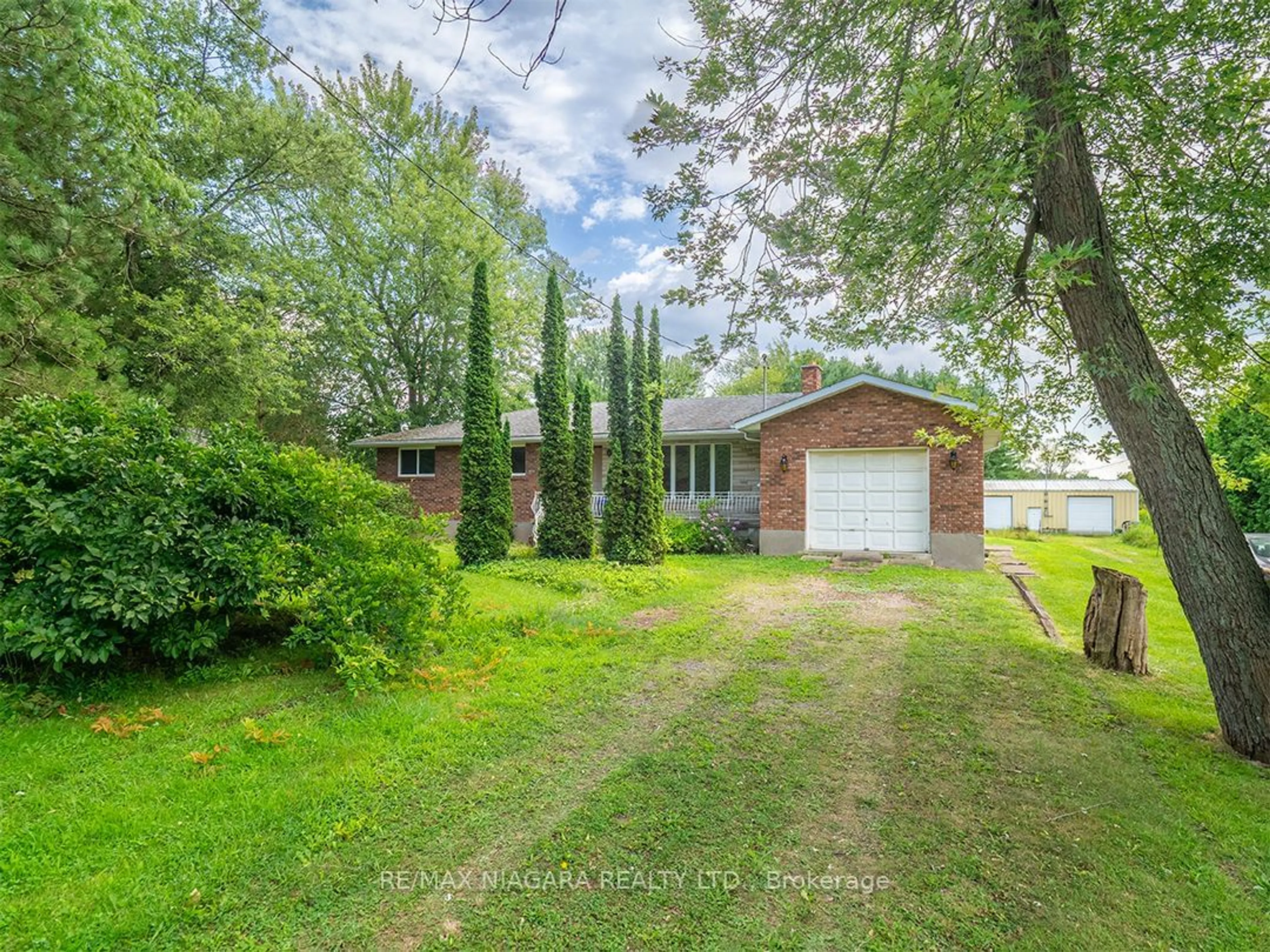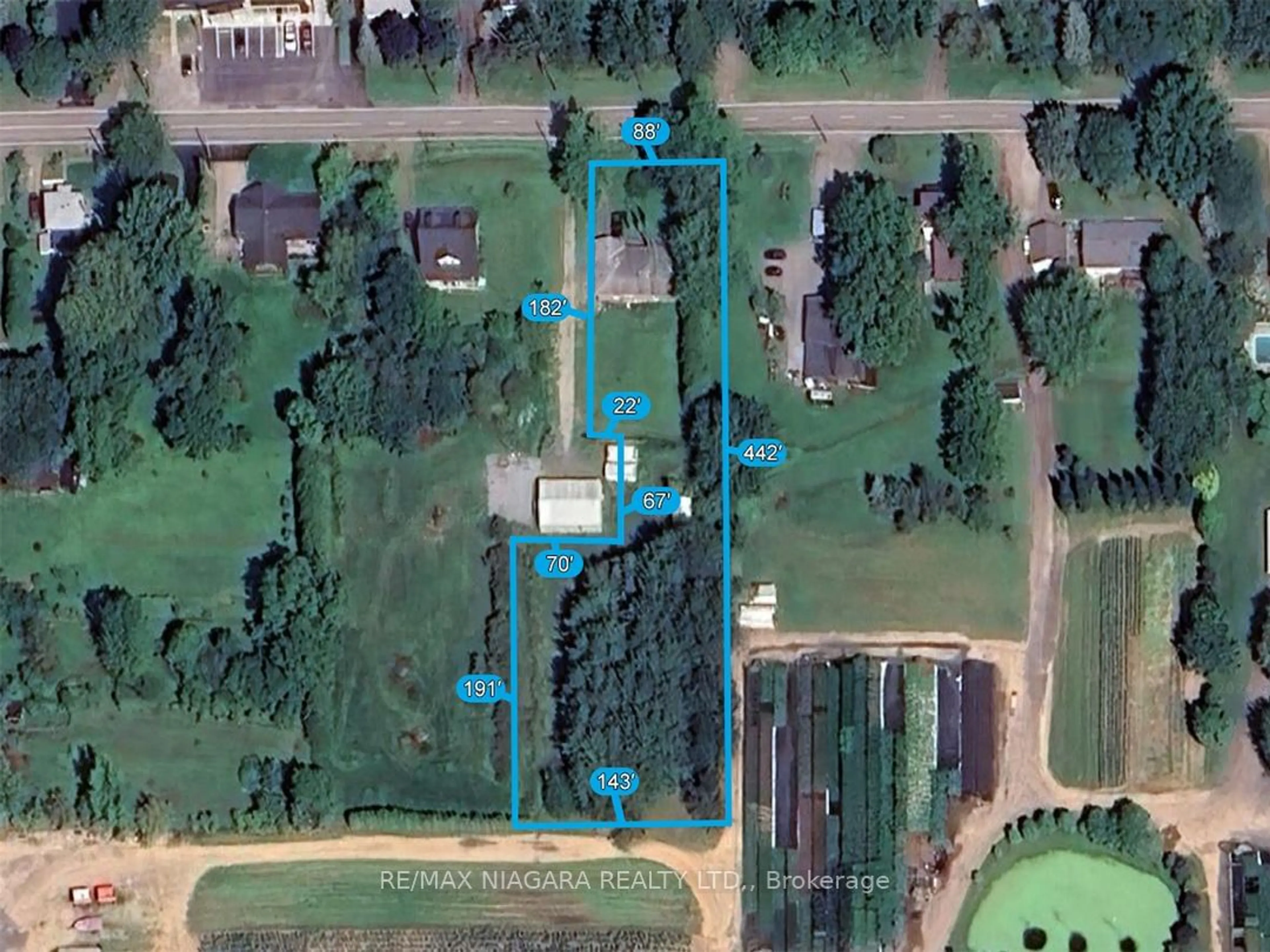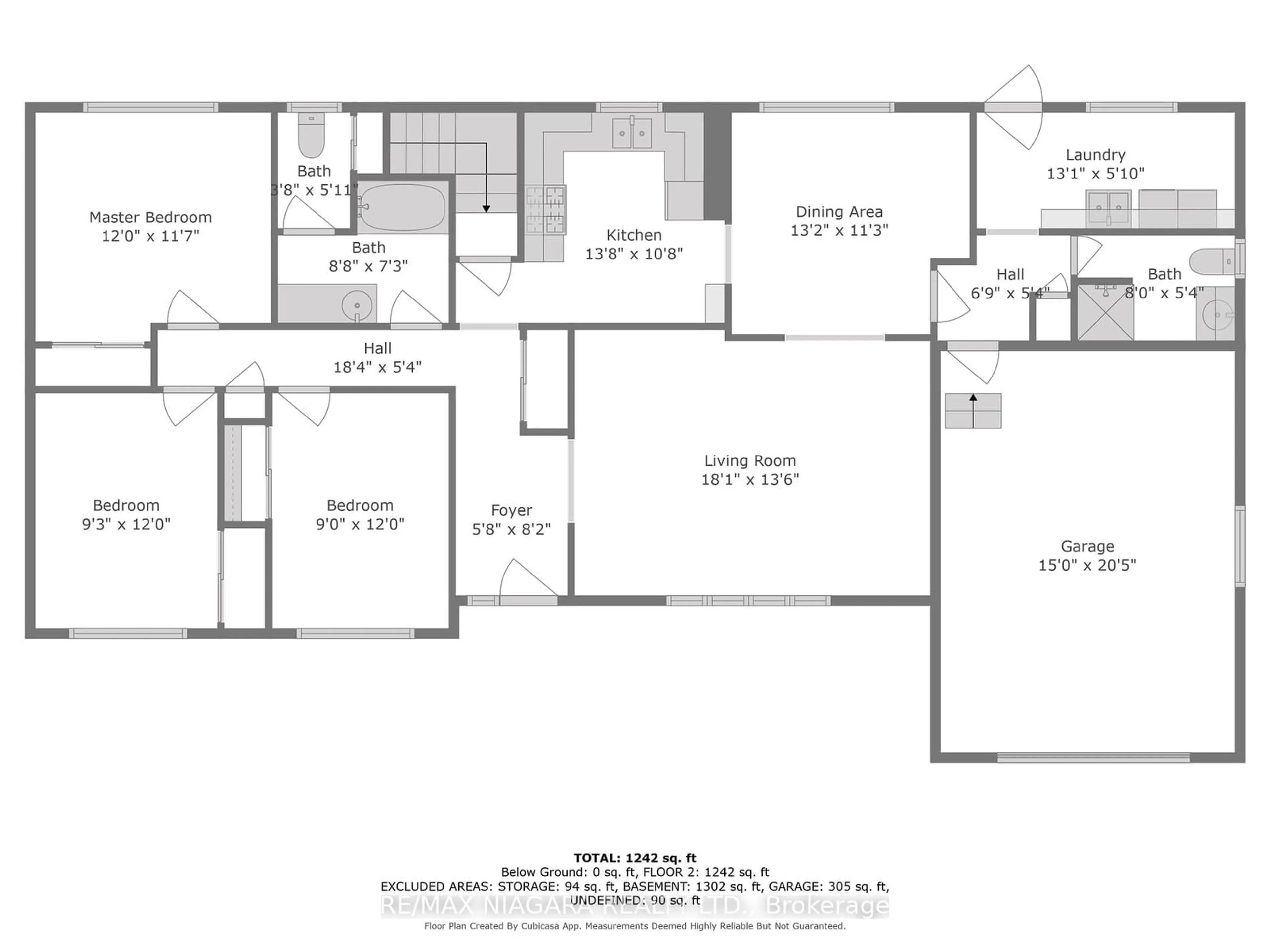664 Metler Rd, Pelham, Ontario L0S 1C0
Contact us about this property
Highlights
Estimated ValueThis is the price Wahi expects this property to sell for.
The calculation is powered by our Instant Home Value Estimate, which uses current market and property price trends to estimate your home’s value with a 90% accuracy rate.$699,000*
Price/Sqft$536/sqft
Est. Mortgage$2,920/mth
Tax Amount (2023)$4,916/yr
Days On Market16 days
Description
Set on a spacious 1.1-acre, nicely treed lot, this country bungalow in prime, North Pelham location, has been owned by the same family since it was built in the early 80s. You'll be near some of Niagara's best golf courses, conservation areas, and scenic hiking and biking trails. Plus, all the amenities in Fonthill are just a10-minute drive away. This 1460 sq. ft. bungalow offers the convenience of all main floor living featuring three bedrooms, two bathrooms, a main floor laundry room, and an attached garage. The full unfinished basement provides ample storage space or room for future expansion. The huge backyard is ideal for gardening and family hobbies & offers plenty of opportunities to enjoy the outdoors. With easy access toVictoria St and the QEW, commuting is convenient. Immediate possession is available.
Property Details
Interior
Features
Main Floor
Living
5.51 x 4.11Kitchen
4.17 x 3.25Dining
4.01 x 3.43Br
3.66 x 3.53Exterior
Features
Parking
Garage spaces 1
Garage type Attached
Other parking spaces 2
Total parking spaces 3
Property History
 28
28


