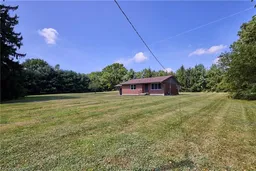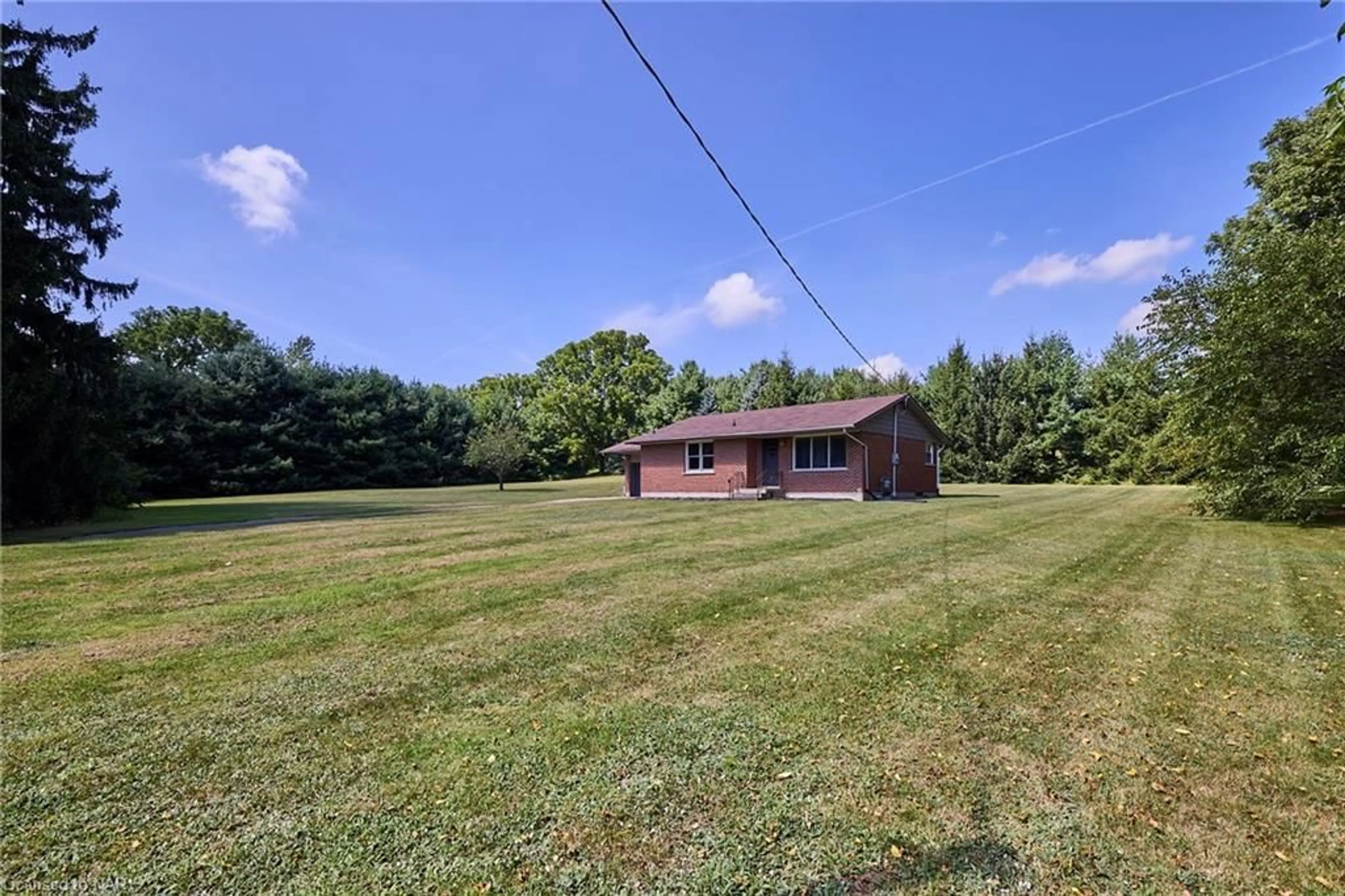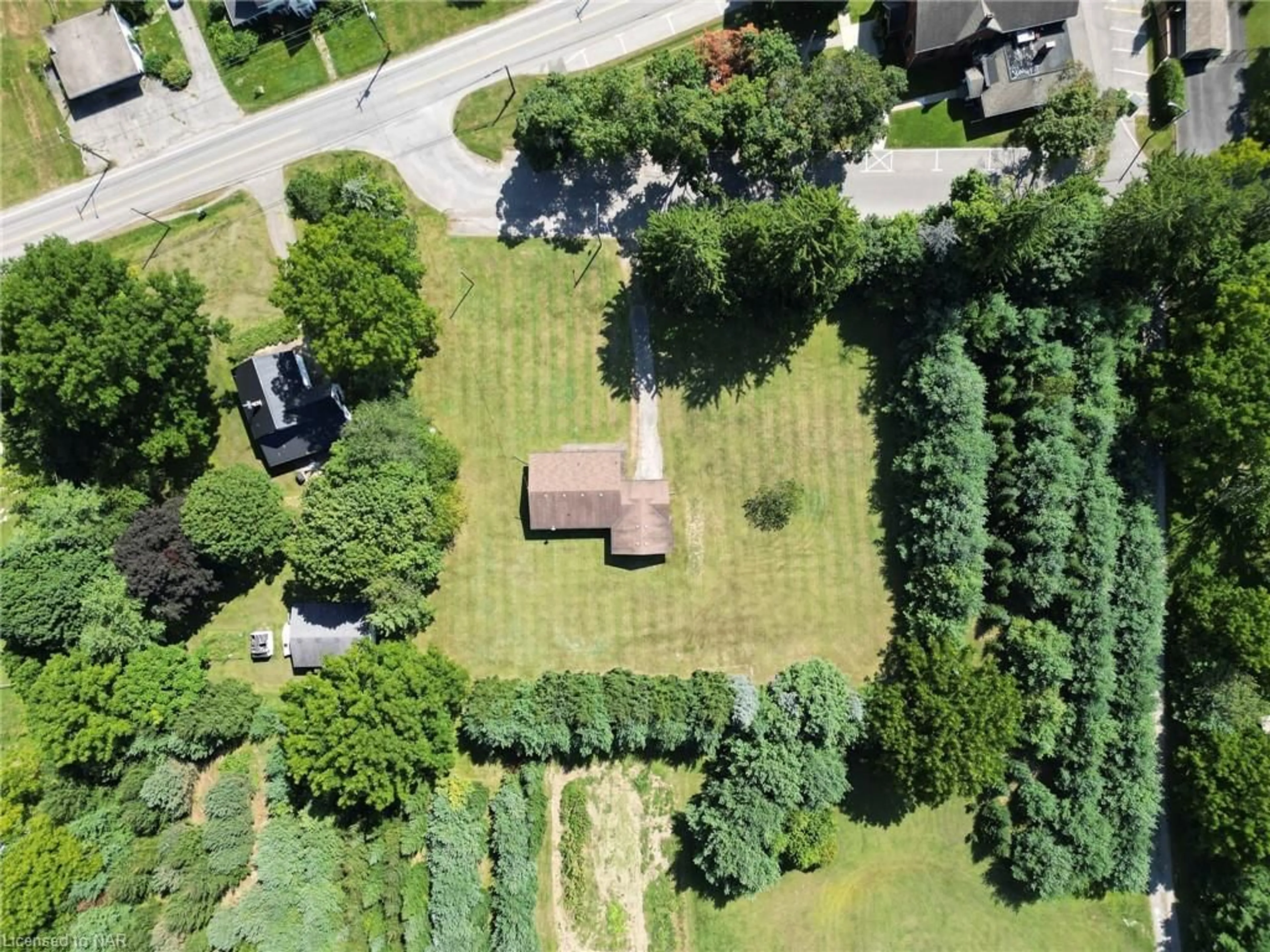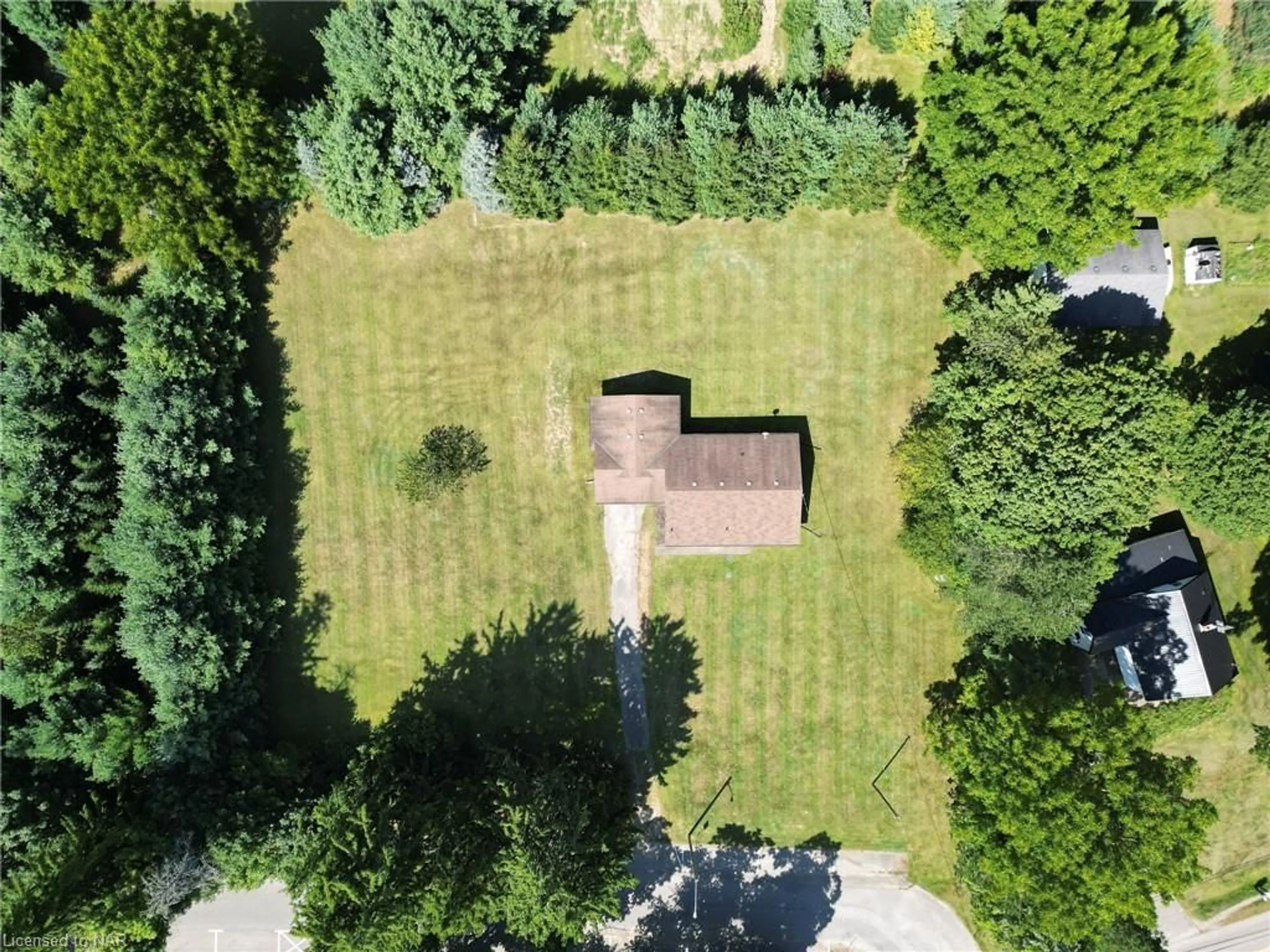489 Memorial Dr, Fenwick, Ontario L0S 1C0
Contact us about this property
Highlights
Estimated ValueThis is the price Wahi expects this property to sell for.
The calculation is powered by our Instant Home Value Estimate, which uses current market and property price trends to estimate your home’s value with a 90% accuracy rate.Not available
Price/Sqft$744/sqft
Est. Mortgage$3,221/mo
Tax Amount (2024)$4,392/yr
Days On Market81 days
Description
It’s time to build your dream home! Whether you choose to renovate, add-on or completely rebuild, this 225 ft x 181 lot is the one you have been waiting for! Surrounded by towering mature trees on 3 sides, this large rectangular lot is the perfect spot to create something spectacular. The 1000 sq ft bungalow currently situated in the middle of the property offers 2 large bedrooms, an eat-in kitchen, 1 four piece bathroom, a large living room, attached 2 car garage and a full unfinished basement. The home requires some sprucing up but has good bones. Located just across the street from Old Pelham Town Hall and the WW1 memorial. Only a few minutes to downtown Fenwick or a short drive to all of Fonthill’s best amenities. Easy access to the QEW via nearby Victoria Ave.
Property Details
Interior
Features
Main Floor
Eat-in Kitchen
4.90 x 3.43Living Room
5.94 x 3.76Bedroom
3.81 x 3.40Bathroom
4-Piece
Exterior
Features
Parking
Garage spaces 2
Garage type -
Other parking spaces 8
Total parking spaces 10
Property History
 44
44


