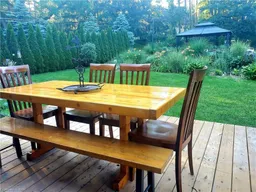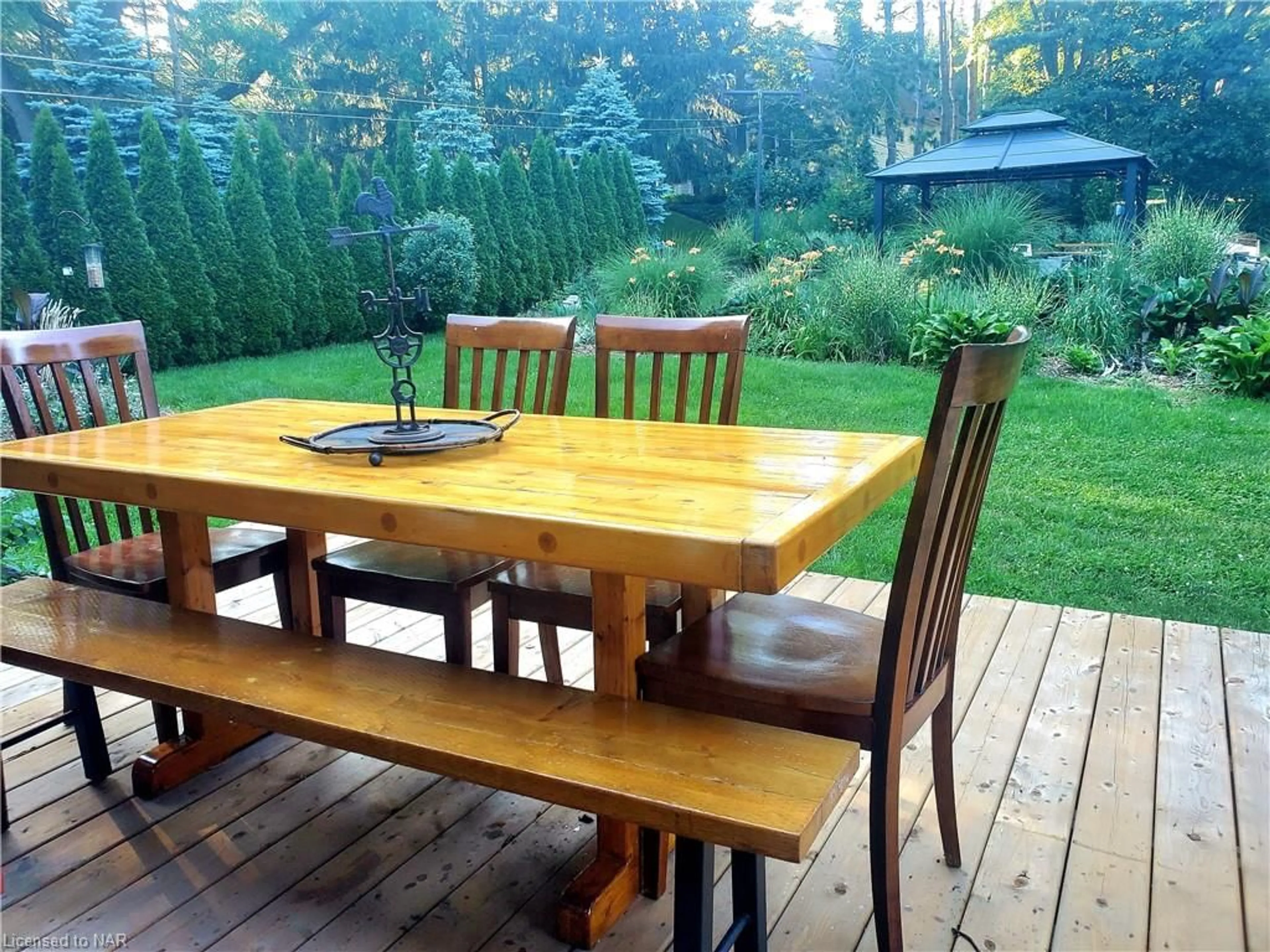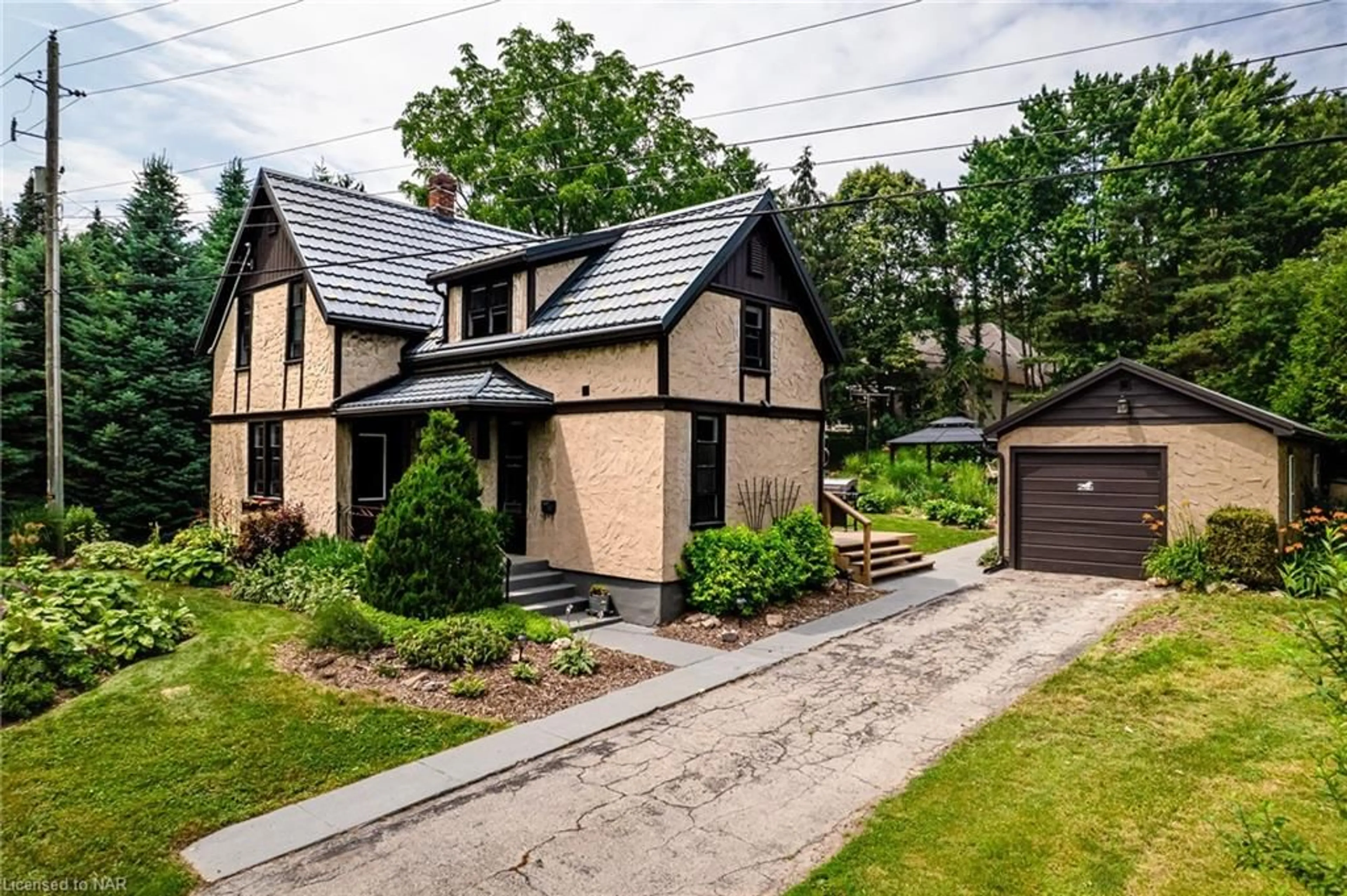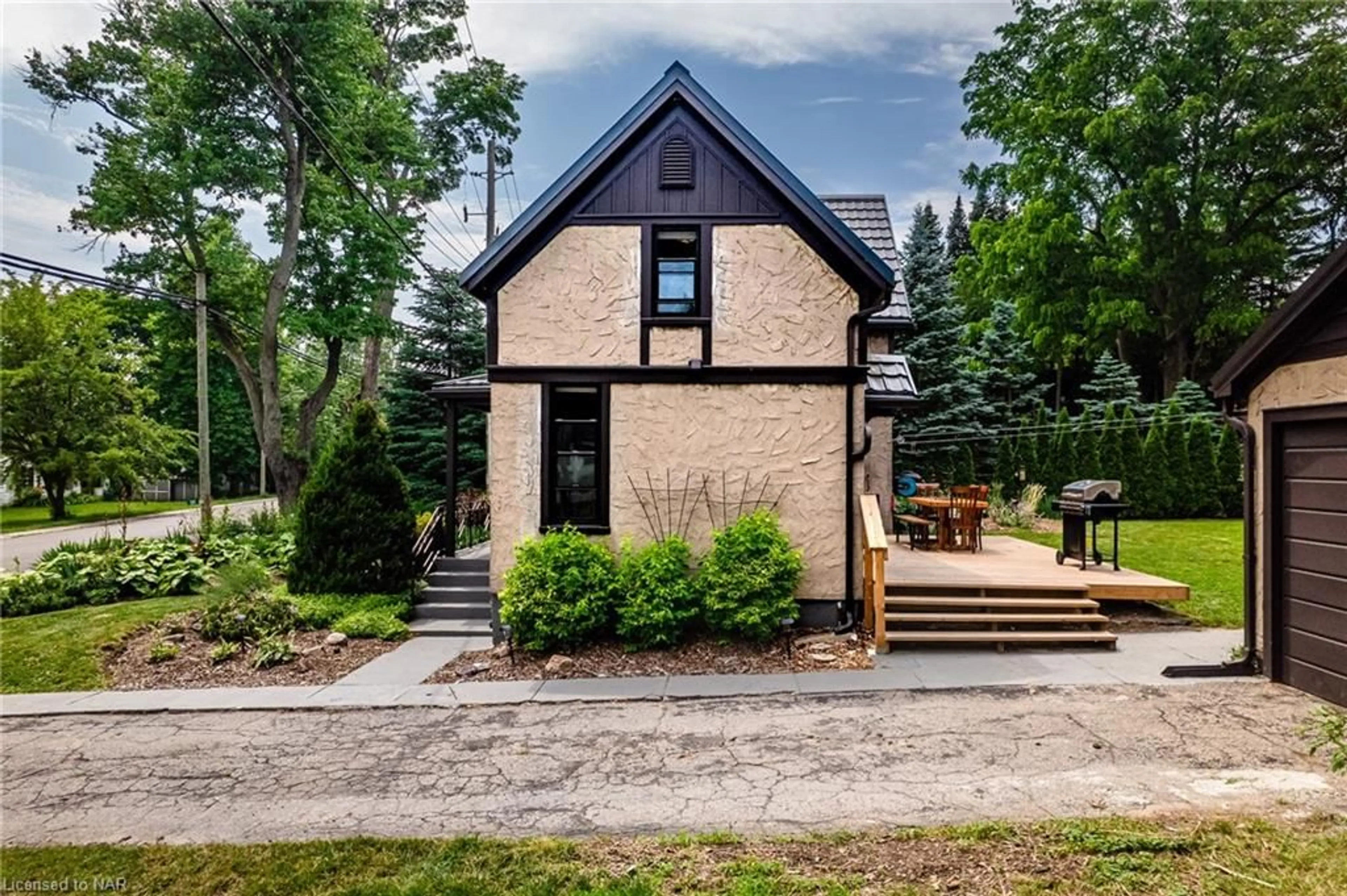381 Canboro Rd Rd, Ridgeville, Ontario L0S 1M0
Contact us about this property
Highlights
Estimated ValueThis is the price Wahi expects this property to sell for.
The calculation is powered by our Instant Home Value Estimate, which uses current market and property price trends to estimate your home’s value with a 90% accuracy rate.$730,000*
Price/Sqft$619/sqft
Days On Market20 days
Est. Mortgage$3,190/mth
Tax Amount (2024)$3,502/yr
Description
**Stunning Renovated Character Home in Ridgeville** Completely gutted in 2014 which included: new septic, all windows, insulation/drywall, electrical, plumbing, gutters/gutter guards, front door, attic insulation, 2 new washrooms & new kitchen with gorgeous granite countertops. Further updates in 2019 include new furnace, AC, HWT, garage roof, back deck, basement, and more. This spacious home features three levels of finished space on a large lot (69 by 139), including four generous bedrooms (1 adjoins primary so perfect for a nursery/home office) and 2.5 bathrooms. Tons of custom work throughout including among others things, a ladder chandelier, and sliding barn doors. Enjoy outdoor living with a large deck (12 by 22) off the backdoor, which is perfect for hosting barbecues. Property also includes a separate 1.5-car garage with electricity, an attached shed for lawn care equipment, ample parking, a fenced dog run, and fantastic low maintenance landscaping with a custom stone wall. A fabulous flagstone pathway leads to a gazebo with power and a rustic stone firepit. The location is ideal! Nestled in the heart of Pelham, Ridgeville offers the charm of quaint local shops within walking distance. Yet, its also on the bus route to 2 of Pelhams primary schools, and walking distance to E L Crossley high school. Imagine hosting your summer gatherings here, inviting the family & friends over to create unforgettable summer memories.
Property Details
Interior
Features
Main Floor
Foyer
2.03 x 1.52carpet free / finished / winterized
Bathroom
2.57 x 2.313-piece / carpet free / winterized
Living Room
5.82 x 3.53carpet free / finished / hardwood floor
Dining Room
5.82 x 3.35carpet free / finished / hardwood floor
Exterior
Features
Parking
Garage spaces 1.5
Garage type -
Other parking spaces 2
Total parking spaces 3
Property History
 45
45


