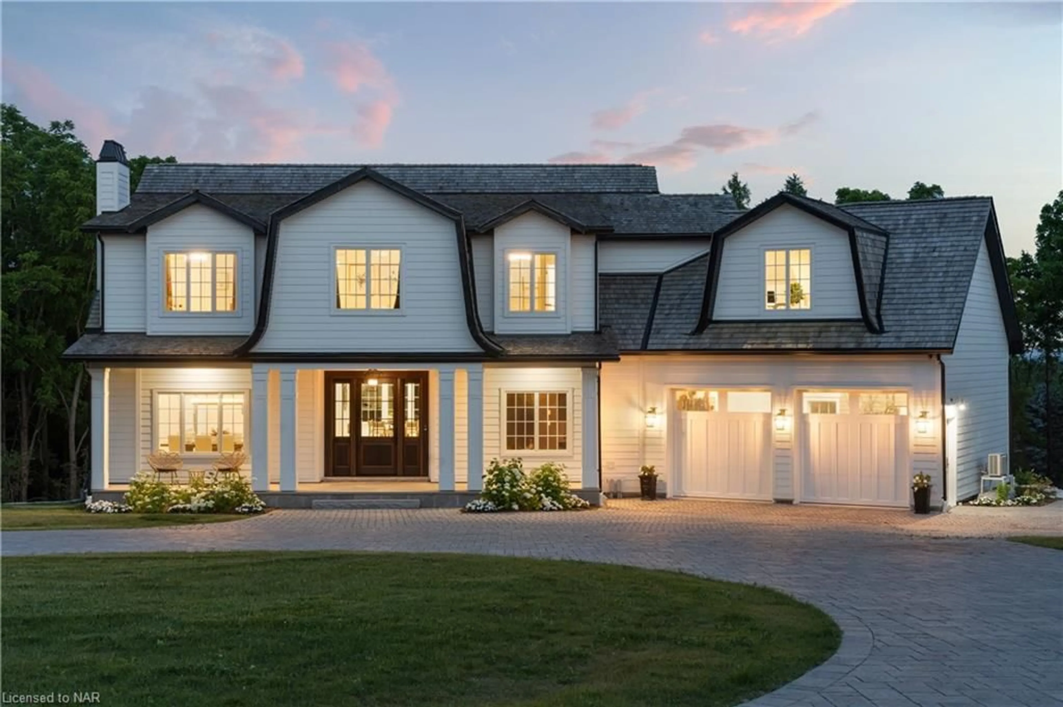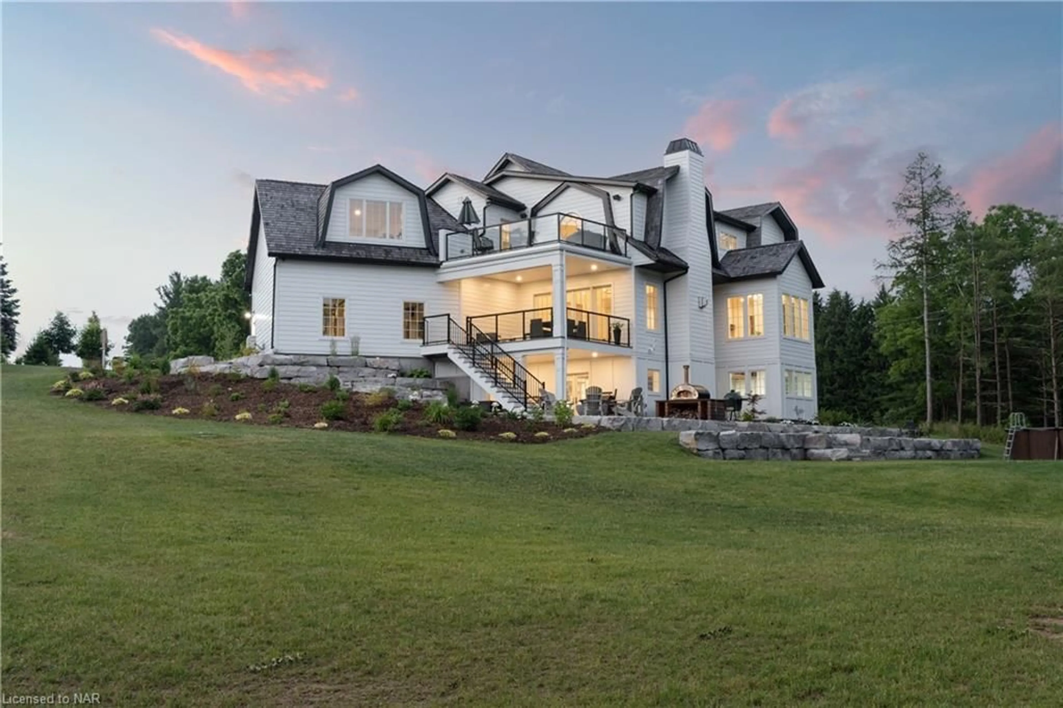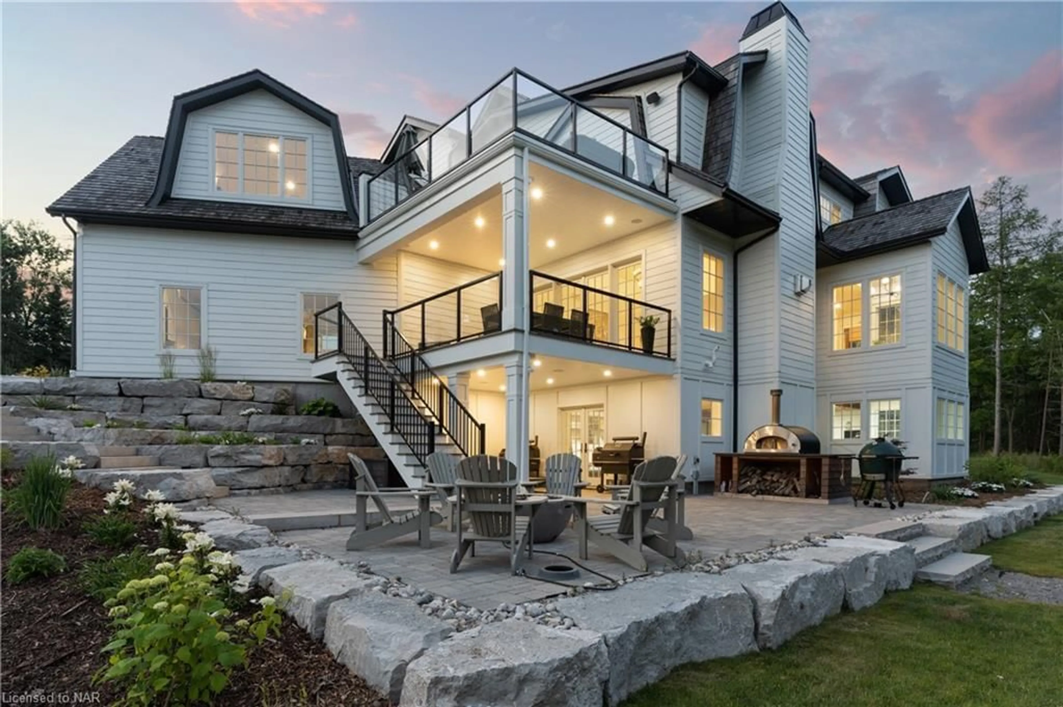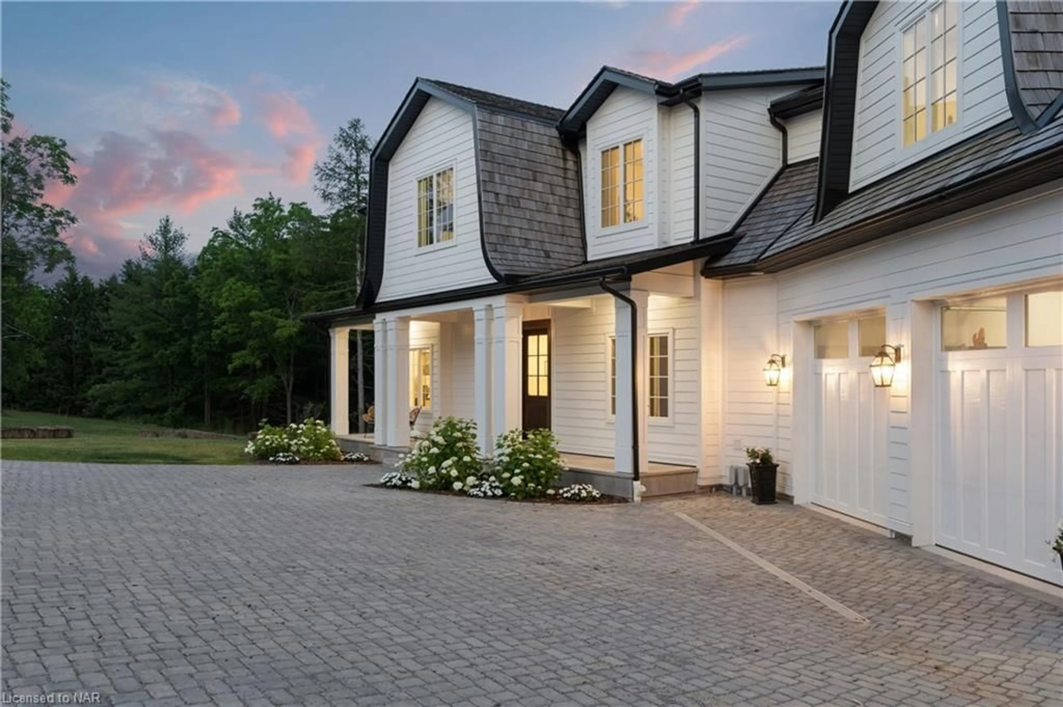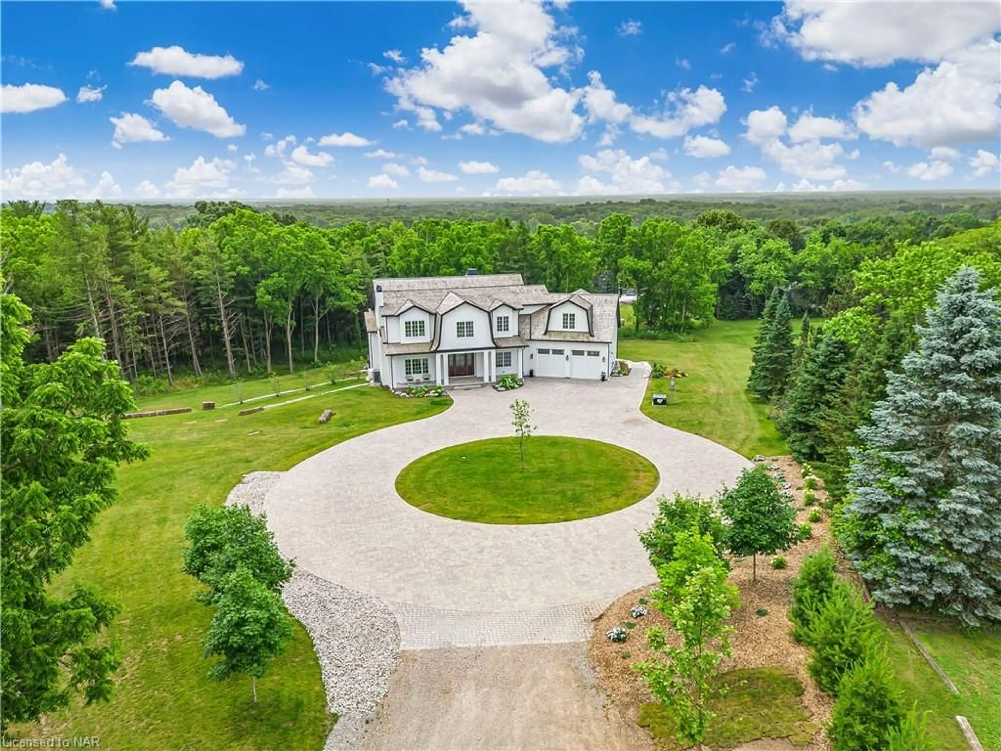338 Hwy 20, Fenwick, Ontario L0S 1C0
Contact us about this property
Highlights
Estimated ValueThis is the price Wahi expects this property to sell for.
The calculation is powered by our Instant Home Value Estimate, which uses current market and property price trends to estimate your home’s value with a 90% accuracy rate.Not available
Price/Sqft$689/sqft
Est. Mortgage$12,024/mo
Tax Amount (2024)$13,071/yr
Days On Market140 days
Description
Envision owning an estate home, in a private location of the desirable community of Fenwick. This traditional home, on an estate-style property, boasts expansive interior spaces for gathering, hosting, and celebrating with extended family and friends while also enjoying comfortable private spaces. Casa Blanca, is softened with warm wood and earth tones throughout. Custom cabinetry in every nook ensures no shortage of storage options. The design starts modestly from the front porch and foyer, expanding into a large great room space. While the home impresses with its large spaces, it also showcases hidden gems in smaller private areas for gentle play, quiet reflection, or working from home. Large windows bring the countryside and views of the surrounding woods into the living spaces, creating a sense of privacy within the expansive interior. This energy-efficient home features superior air tightness standards for increased comfort and efficiency. Casa Blanca is a 4,000+ square foot custom built home on 4.5 acres featuring 4 beds, 4 baths, massive windows, walk-out basement, multiple covered porch areas, quiet loft area perfect for a home office, craft or art studio, and an expansive main floor area. Your dream becomes reality at 338 Hwy 20, Fenwick.
Property Details
Interior
Features
Main Floor
Dining Room
4.85 x 3.56Other
3.28 x 2.39Breakfast Room
3.07 x 3.00Living Room
5.74 x 5.84Exterior
Features
Parking
Garage spaces 2
Garage type -
Other parking spaces 8
Total parking spaces 10

