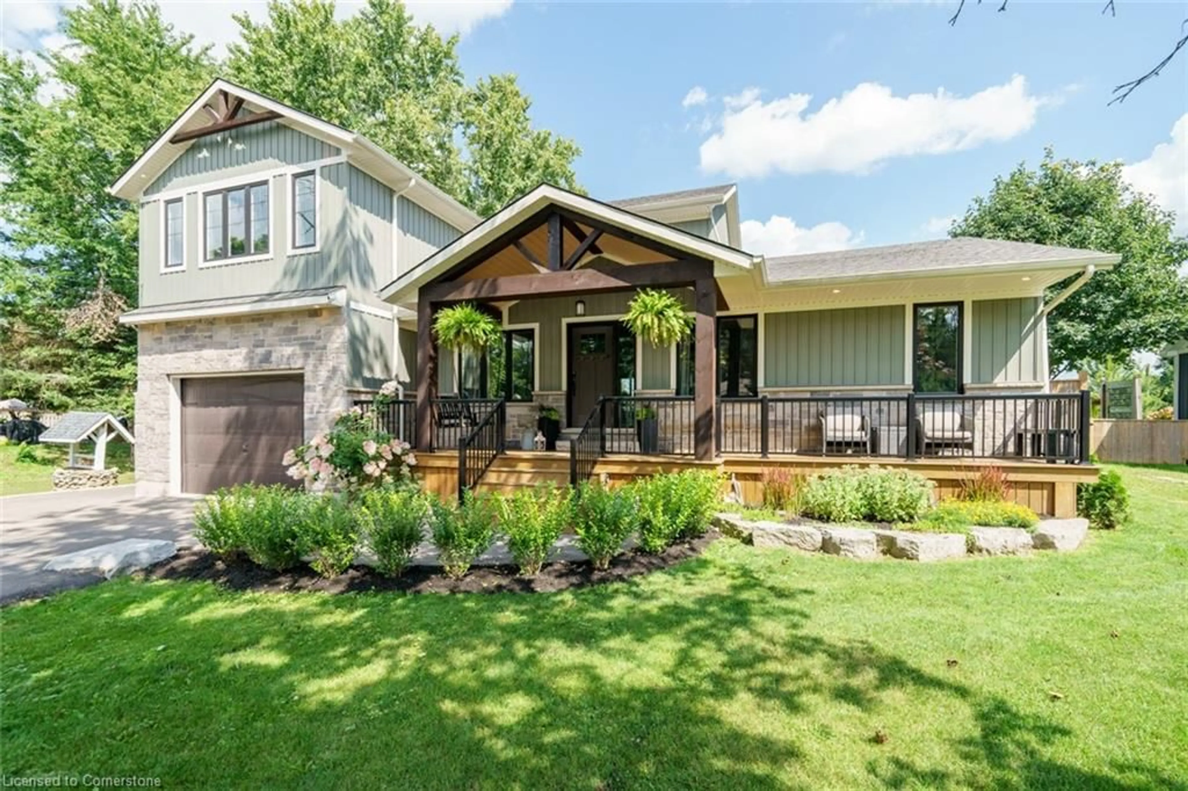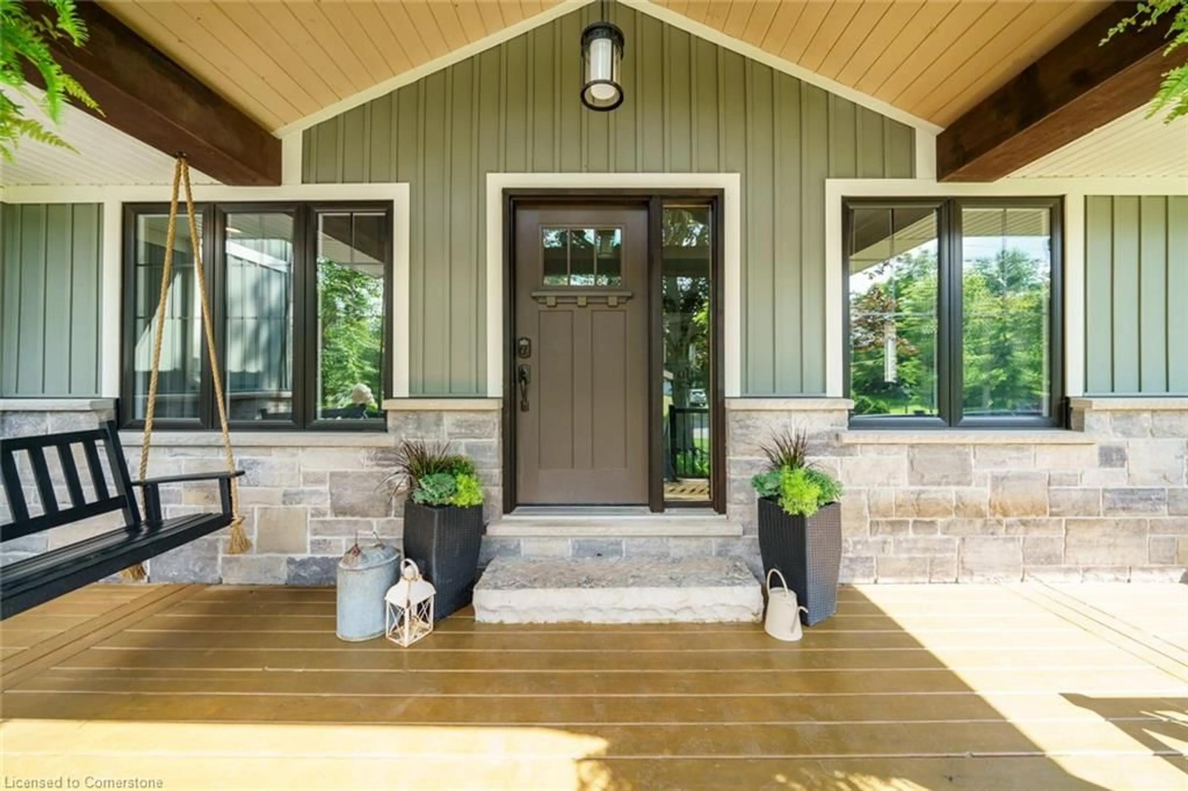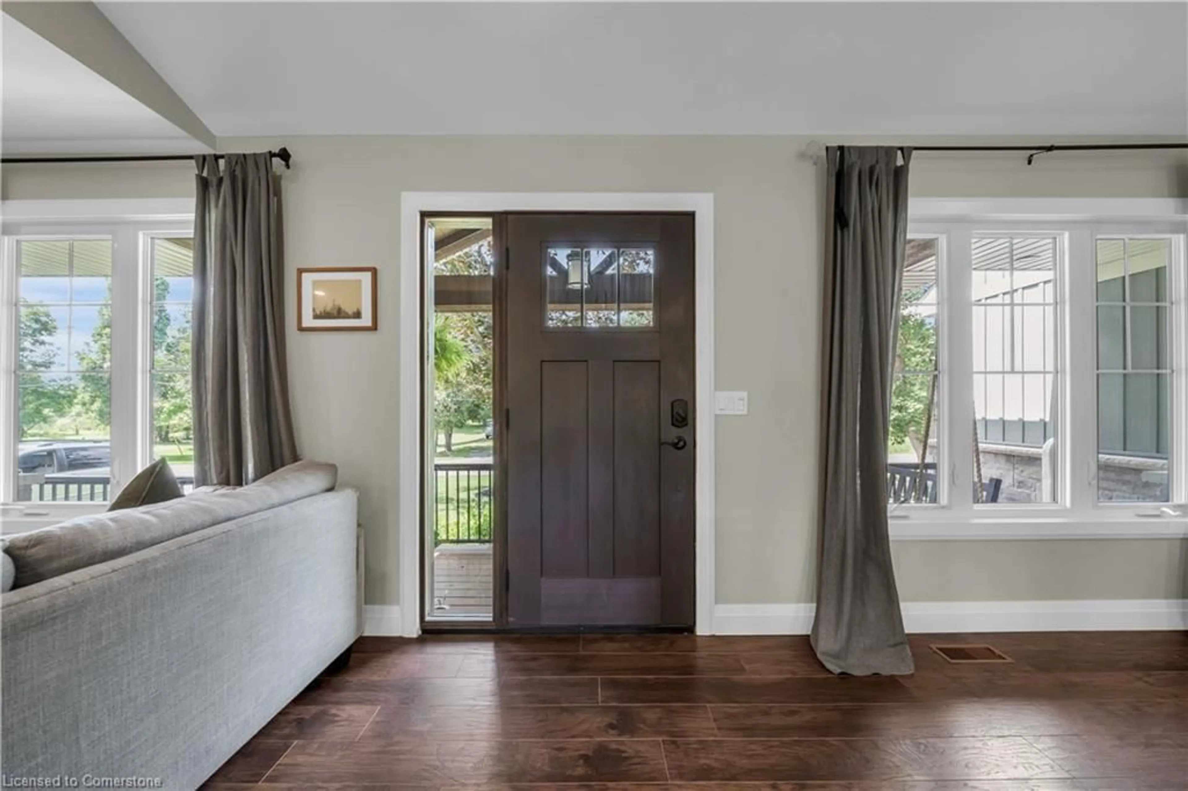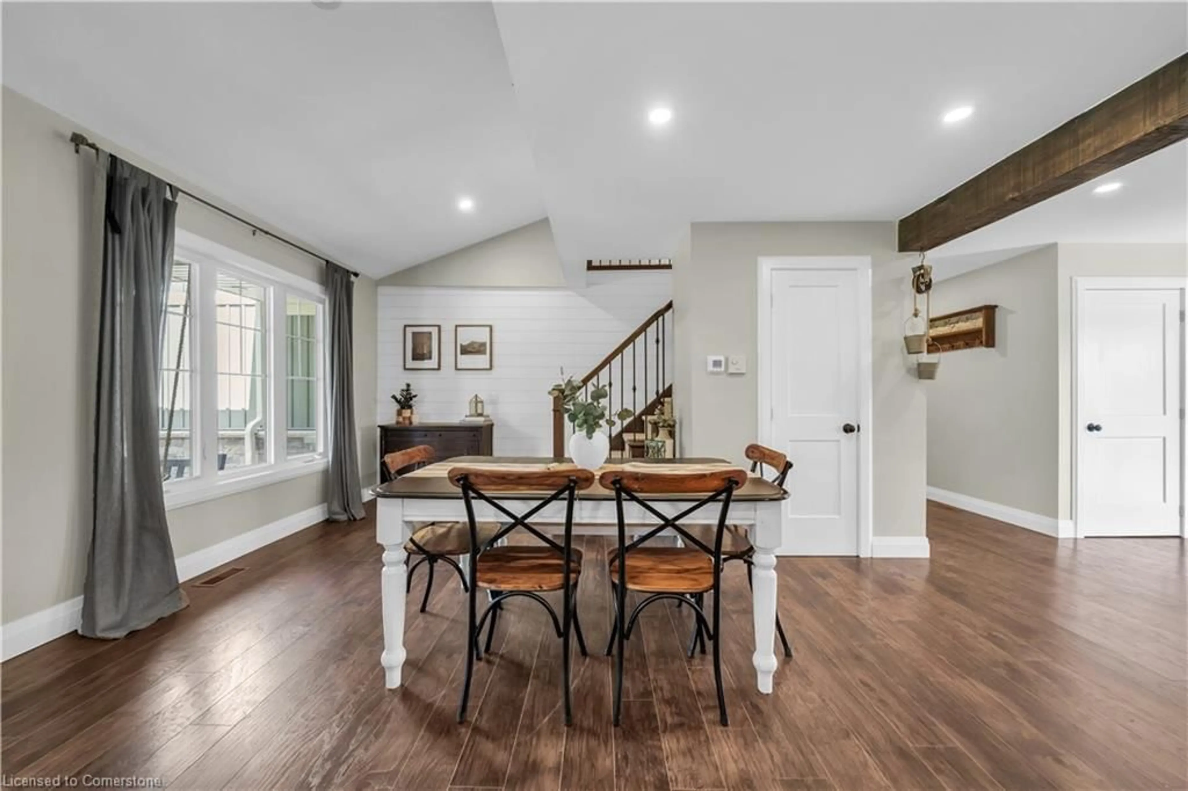1793 Balfour St, Fenwick, Ontario L0S 1C0
Contact us about this property
Highlights
Estimated ValueThis is the price Wahi expects this property to sell for.
The calculation is powered by our Instant Home Value Estimate, which uses current market and property price trends to estimate your home’s value with a 90% accuracy rate.Not available
Price/Sqft$479/sqft
Est. Mortgage$4,552/mo
Tax Amount (2024)$6,113/yr
Days On Market126 days
Description
Stunning 3 + 2 bedroom, 3 bathroom, 2-storey home in desirable North Pelham with fully finished basement in-law suite and over 3000 square feet of finished space! The open-concept main floor is a showstopper, with a dining area, living area with fireplace, and gorgeous kitchen boasting a large island with breakfast bar, pantry, and patio door to the 12 foot x 14 foot covered deck. Main floor also features a den with custom built-in cabinetry, laundry with access to the 10 foot x 21 foot lower deck, and a 5-piece bathroom with double sink vanity and one piece tub/shower combo. Upstairs has a playroom and three spacious bedrooms including a large primary bedroom with cathedral ceilings, his & hers closets with professional organizers, and a spa-like ensuite with double sink vanity, linen pantry, and huge walk-in shower with soaker tub. The fully finished basement suite is a standout feature, offering a kitchenette, roughed-in laundry, and two additional bedrooms, providing endless possibilities. Separate basement entrance from the garage. The attached garage has PVC wall and ceiling panelling and ample storage space. Outside, the property sits on a beautiful lot, featuring a large backyard that’s perfect for kids, pets, and outdoor gatherings. The spacious rear deck and covered front porch provide ample space for enjoying the serene surroundings. The 12 foot x 17 foot shed provides additional storage. This home is a rare find in a peaceful, family-friendly neighborhood.
Property Details
Interior
Features
Main Floor
Living Room
11.08 x 15.02Dining Room
16 x 15.02Bathroom
7.01 x 12.025+ Piece
Kitchen
16.1 x 12.08Exterior
Features
Parking
Garage spaces 1.5
Garage type -
Other parking spaces 7
Total parking spaces 8




