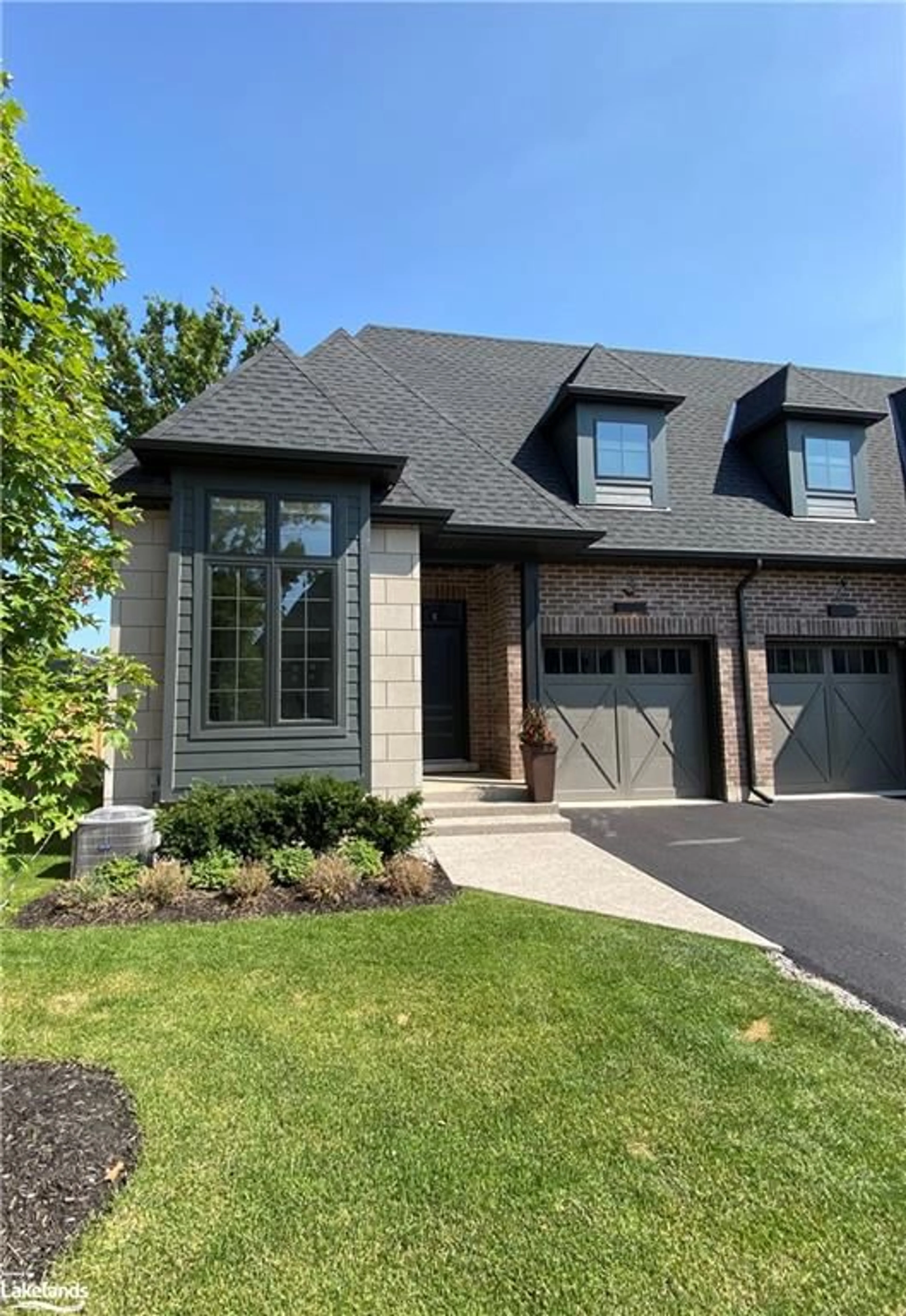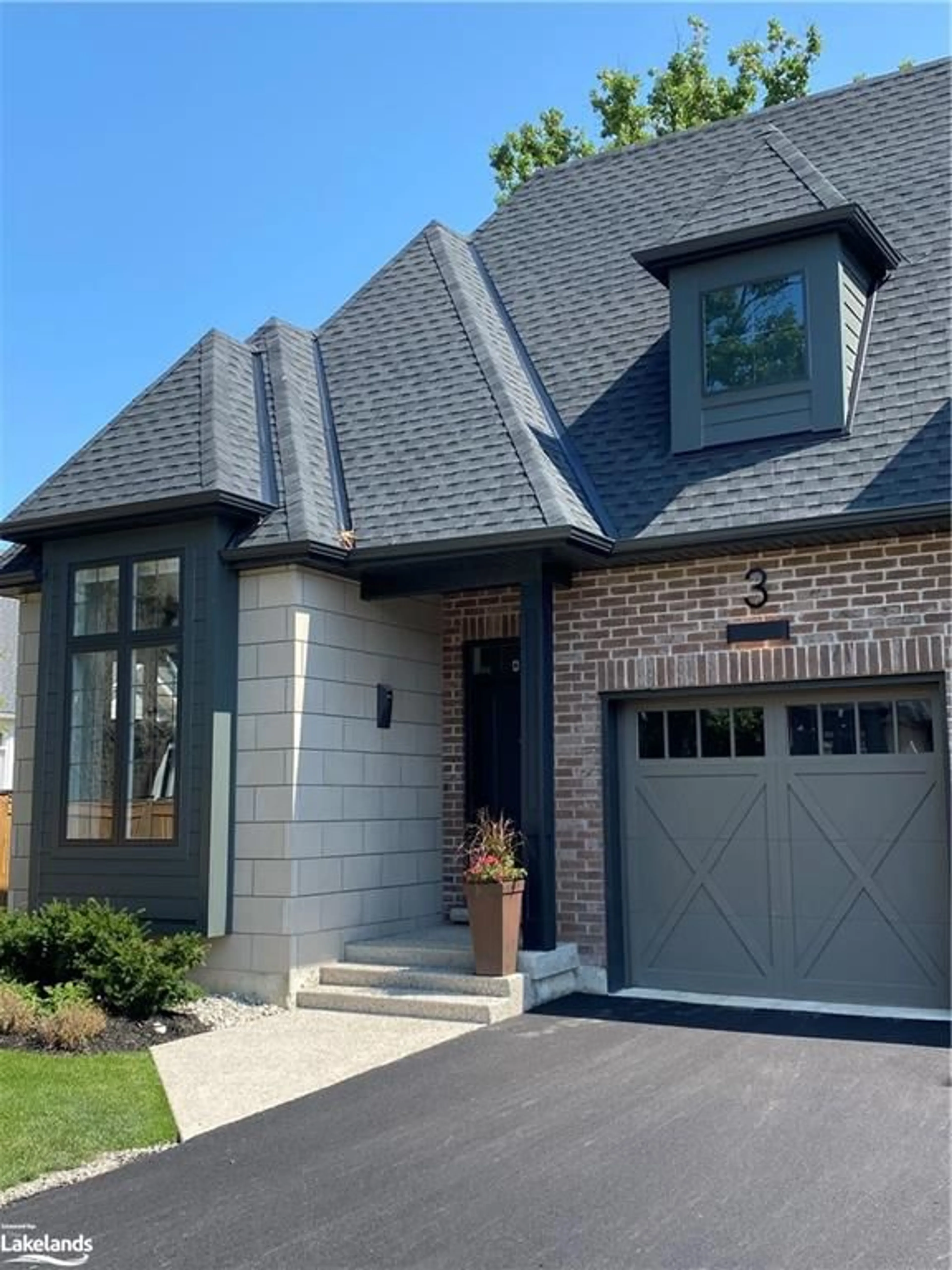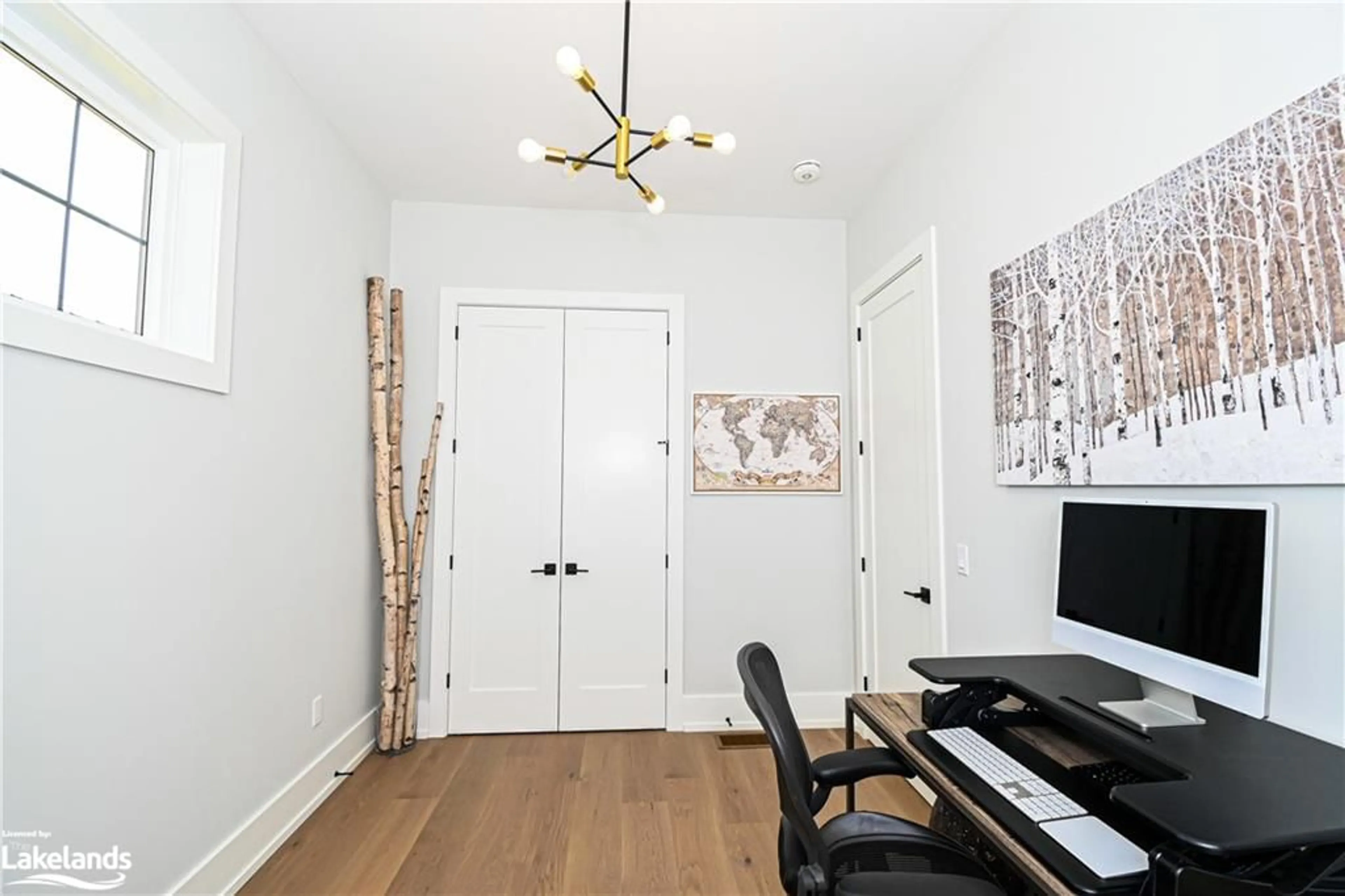25 Sorensen Crt #5, Niagara-on-the-Lake, Ontario L0S 1J0
Contact us about this property
Highlights
Estimated ValueThis is the price Wahi expects this property to sell for.
The calculation is powered by our Instant Home Value Estimate, which uses current market and property price trends to estimate your home’s value with a 90% accuracy rate.Not available
Price/Sqft$541/sqft
Est. Mortgage$4,505/mo
Maintenance fees$329/mo
Tax Amount (2023)$1,400/yr
Days On Market69 days
Description
Move-in ready! Nestled at the end of a quiet cul-de-sac awaits your 1-year new custom end unit executive townhome. This french inspired brick and stone exterior bungalow exudes elegance throughout with 10 foot ceilings, 8 foot solid doors and main floor living with over 2000 sq.ft. of finished living space. The decor radiates warmth and style with a neutral palette featuring a brick veneer feature wall, wide-plank flooring, character trim and custom lighting. You will love the convenience of the main floor primary suite overlooking mature trees to the rear and a private covered patio where you can enjoy the birdsong while sipping your morning coffee or evening wine. Your custom designer Del Priore kitchen with custom cabinetry and high-end induction oven and appliances is a chef's delight. The finished basement includes a family room with fireplace, a guest suite and 3-piece bathroom. Professional landscaping and attached garage complete your low-maintenance home. Enjoy being steps to Niagara's best vineyards and restaurants from the tranquility and convenience of Virgil!
Property Details
Interior
Features
Main Floor
Bathroom
2.74 x 1.654-piece / tile floors
Bedroom
3.53 x 2.74Hardwood Floor
Kitchen
5.74 x 4.44finished / hardwood floor
Bedroom Primary
3.84 x 3.843-piece / hardwood floor
Exterior
Features
Parking
Garage spaces 1
Garage type -
Other parking spaces 1
Total parking spaces 2
Property History
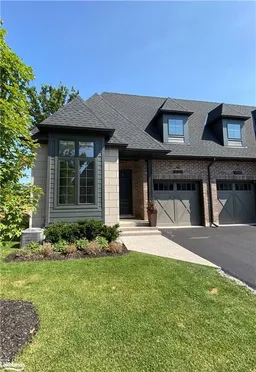 26
26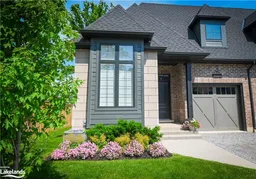 26
26
