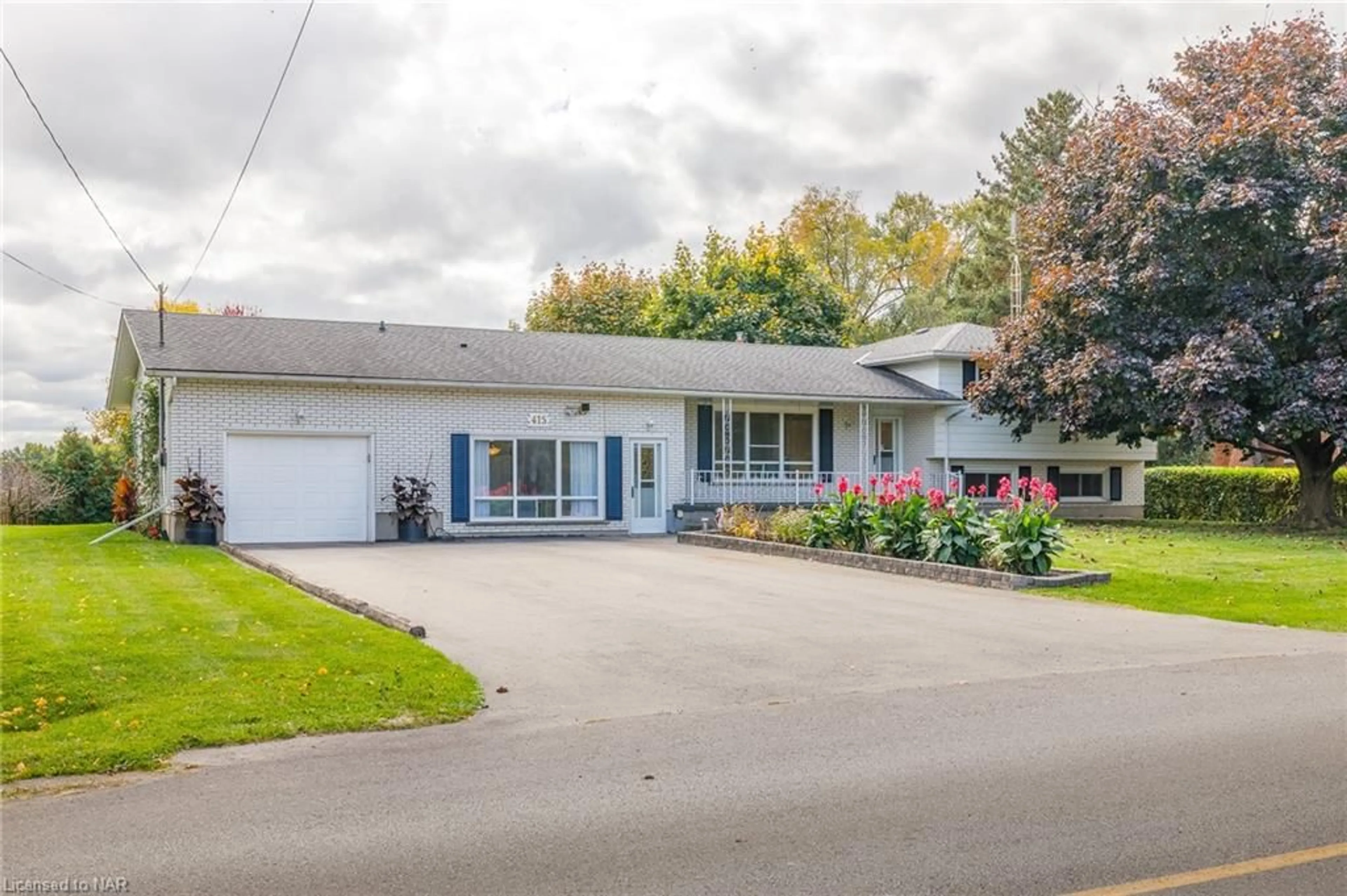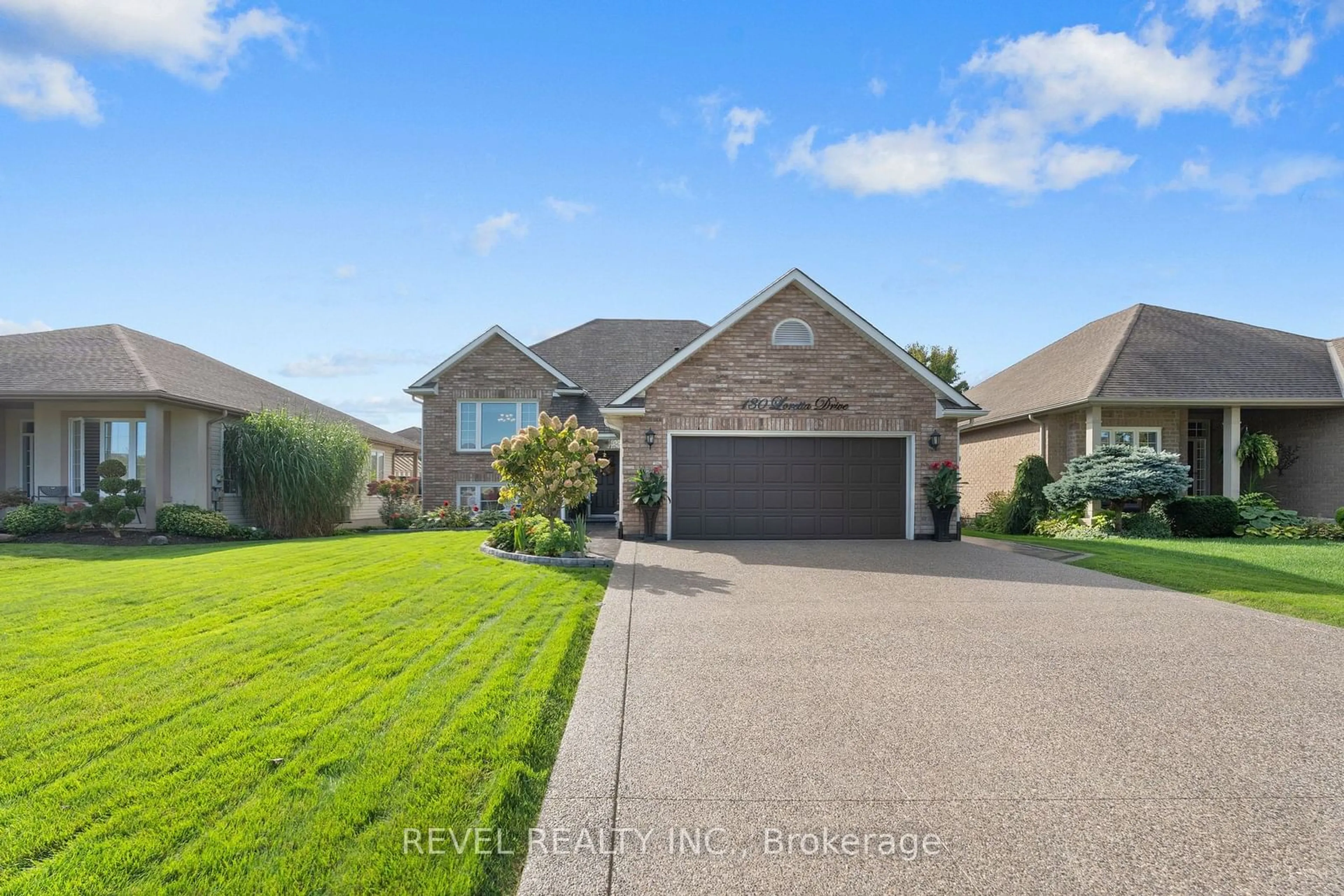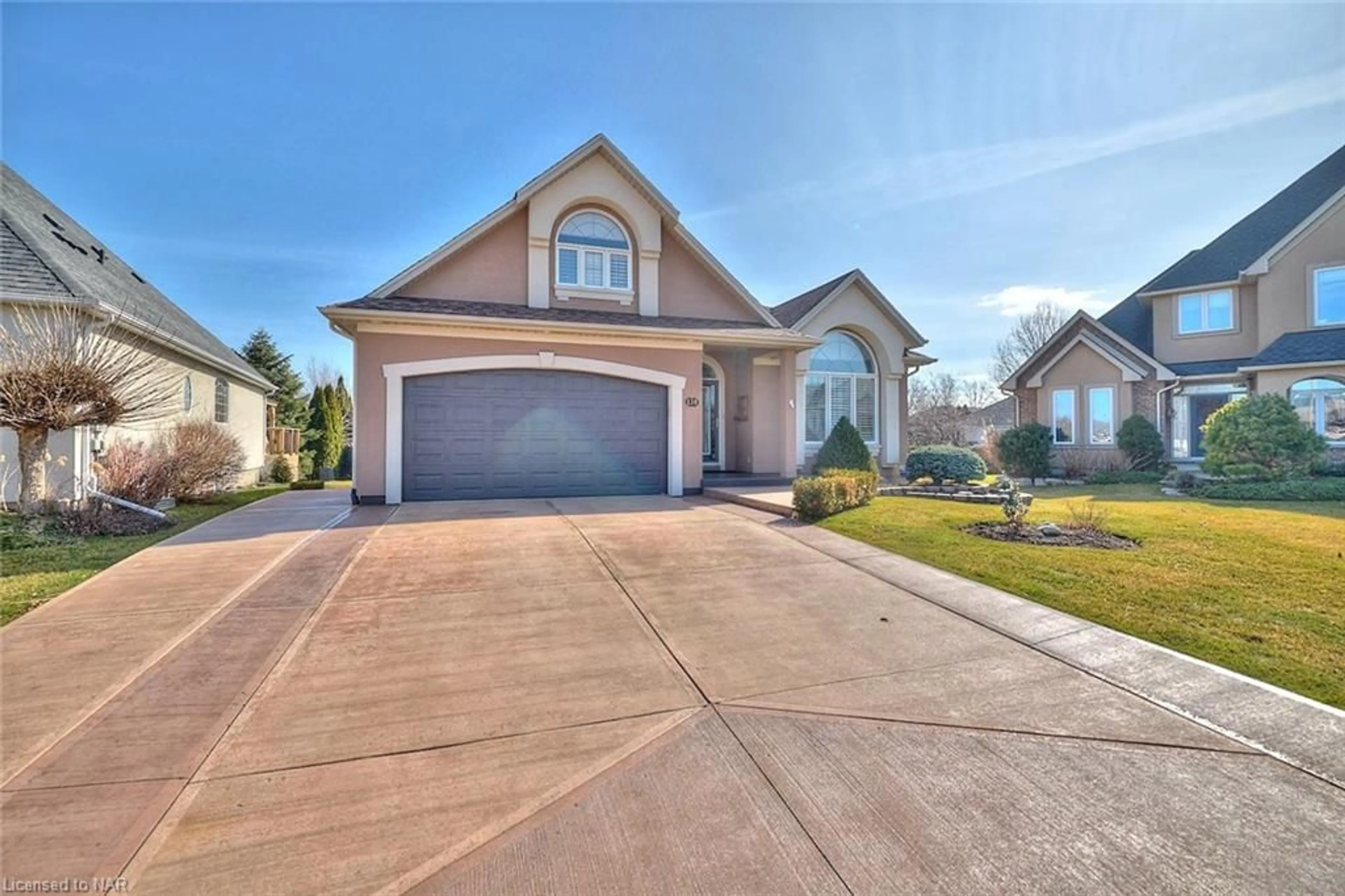Discover an exquisite luxury home in the charming community of Virgil, Niagara-on-the-Lake. This property offers convenience and elegance, ideally situated off Highway 55, between St. Catharines (QEW) and Old Town Niagara-on-the-Lake. It's walking distance to renowned wineries and local shopping, perfect for those who appreciate fine living. The expansive 52’ x 153’ lot features a private rear drive and entry, an oversized double car garage, and an unfinished 250 sq. ft. loft—ideal for a home office, studio, or entertainment space. The fenced yard is beautifully landscaped with trees and shrubs, and a brand new, fully covered rear deck overlooks a serene backyard, creating a seamless transition from indoor to outdoor living. Inside, the home has solid hardwood floors on the main level, tall 9 ft. ceilings, and an open concept design with large sliding doors and many windows, bathing the space in natural light. The gourmet kitchen features granite countertops, a breakfast bar that seats six, and stainless steel appliances. The main floor includes a bedroom, ideal as an office, and a half bathroom. Upstairs, the second story offers three bedrooms, including a primary bedroom with a large walk-in closet and a 4 pc ensuite. An additional 4 pc bathroom and a walk-in closet with built-in storage, originally a laundry room, complete this level. The fully finished basement is a highlight, with hardwood floors, a TV projection system, a custom stone mantle with built-ins, a gas fireplace, and a bedroom/den with a 3 pc bathroom. This space is perfect for movie nights! Additional key features include pot lights and a finished laundry room with extra storage. Built by the reputable custom home builder Pym & Cooper, this home showcases high-quality craftsmanship and attention to detail. Enjoy the lifestyle of living in Niagara-on-the-Lake, surrounded by vineyards, trails, local shops, restaurants, and amenities, all within the upscale Oak Meadows subdivision.
Inclusions: Built-in Microwave,Central Vac,Dishwasher,Dryer,Garage Door Opener,Refrigerator,Stove,Washer,Window Coverings,Tv Projector & Screen, Kitchen Bar Stools




