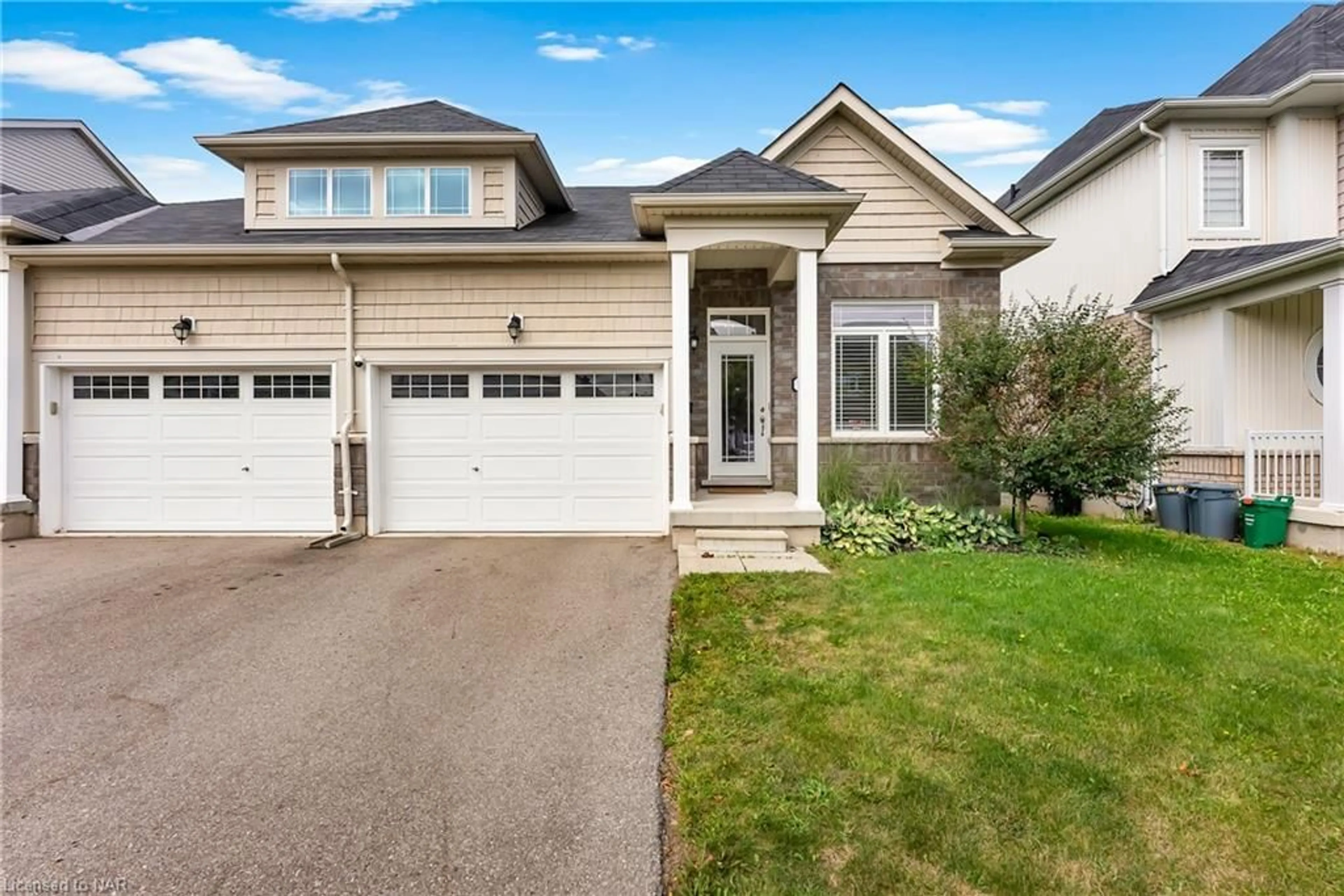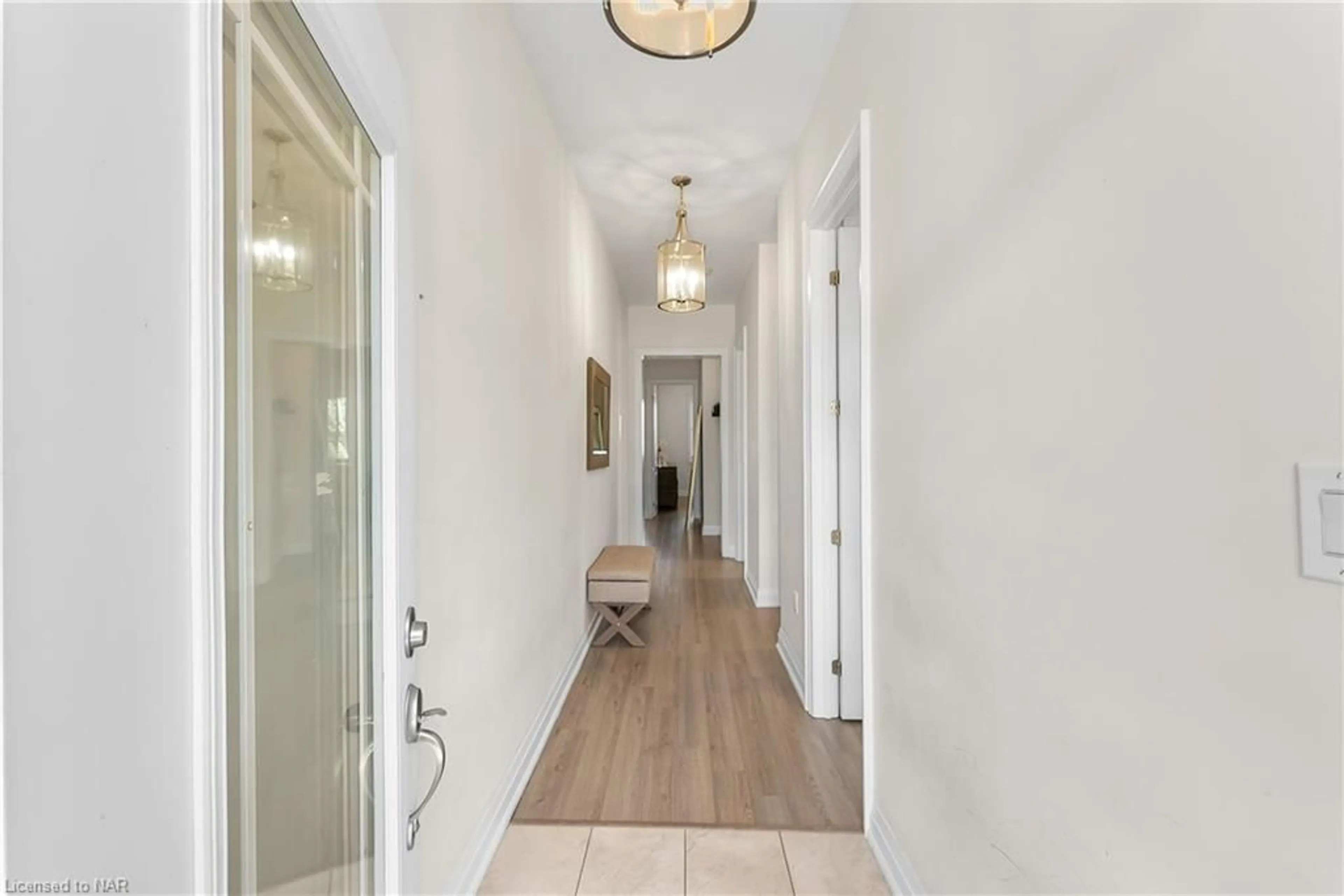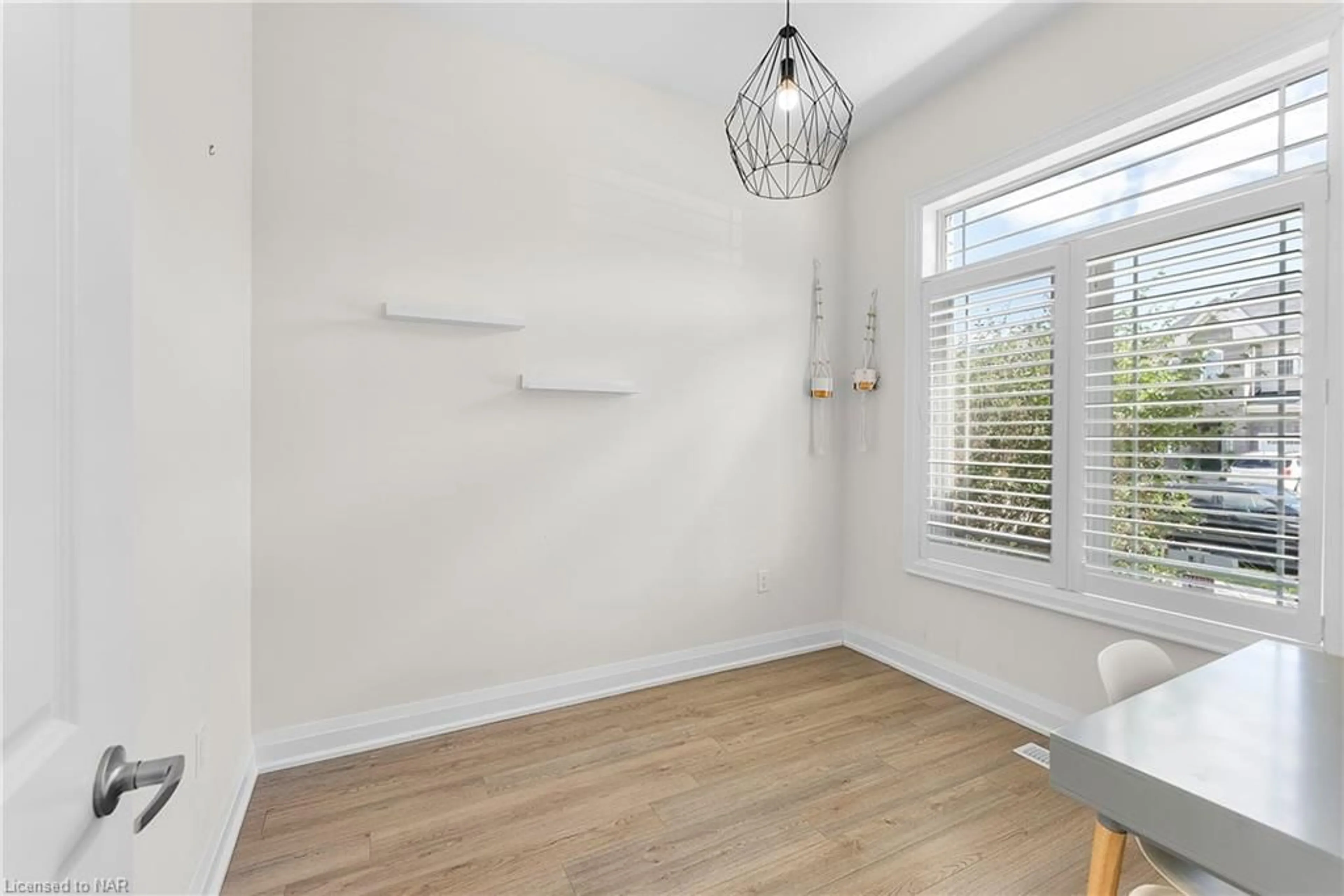72 Cannery Dr, St. Davids, Ontario L0S 1J0
Contact us about this property
Highlights
Estimated ValueThis is the price Wahi expects this property to sell for.
The calculation is powered by our Instant Home Value Estimate, which uses current market and property price trends to estimate your home’s value with a 90% accuracy rate.Not available
Price/Sqft$365/sqft
Est. Mortgage$3,135/mo
Tax Amount (2024)$3,308/yr
Days On Market30 days
Description
Welcome to this inviting semi-detached bungalow in the sought-after St. David’s, Ontario, just 10 minutes from both Niagara Falls and Old Town Niagara-on-the-Lake. This move-in ready, freehold home is perfectly suited for first-time buyers, downsizers, or empty nesters, offering the convenience of no condo fees. Spanning approximately 2,000 square feet, this home features two spacious bedrooms and three full bathrooms. The primary bedroom is a true retreat, complete with a large walk-in closet and a master en-suite for your comfort and privacy. The open-concept main floor impresses with 10-foot ceilings, an abundance of natural light, and stylish California shutters throughout. The modern eat-in kitchen, equipped with sleek quartz countertops, is ideal for both cooking, casual dining and entertaining. Convenience is key with a main floor laundry room, making day-to-day living effortless. The fully finished basement offers additional versatile space, perfect for a home office, gym, or large rec room. An attached garage provides ample parking and storage. Nestled in a peaceful neighborhood, this property combines rural charm with modern amenities, all at an attractive price point. Don’t miss the opportunity to own this move-in ready bungalow, enjoying the freedom of a freehold property without condo fees.
Property Details
Interior
Features
Main Floor
Bedroom
2.92 x 2.59Bathroom
1.50 x 2.344-Piece
Laundry
2.62 x 1.70Living Room
5.23 x 5.38Exterior
Features
Parking
Garage spaces 1
Garage type -
Other parking spaces 2
Total parking spaces 3
Property History
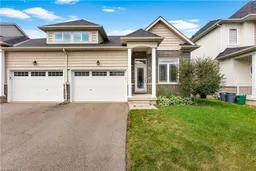 36
36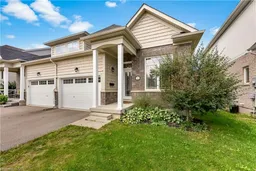 40
40
