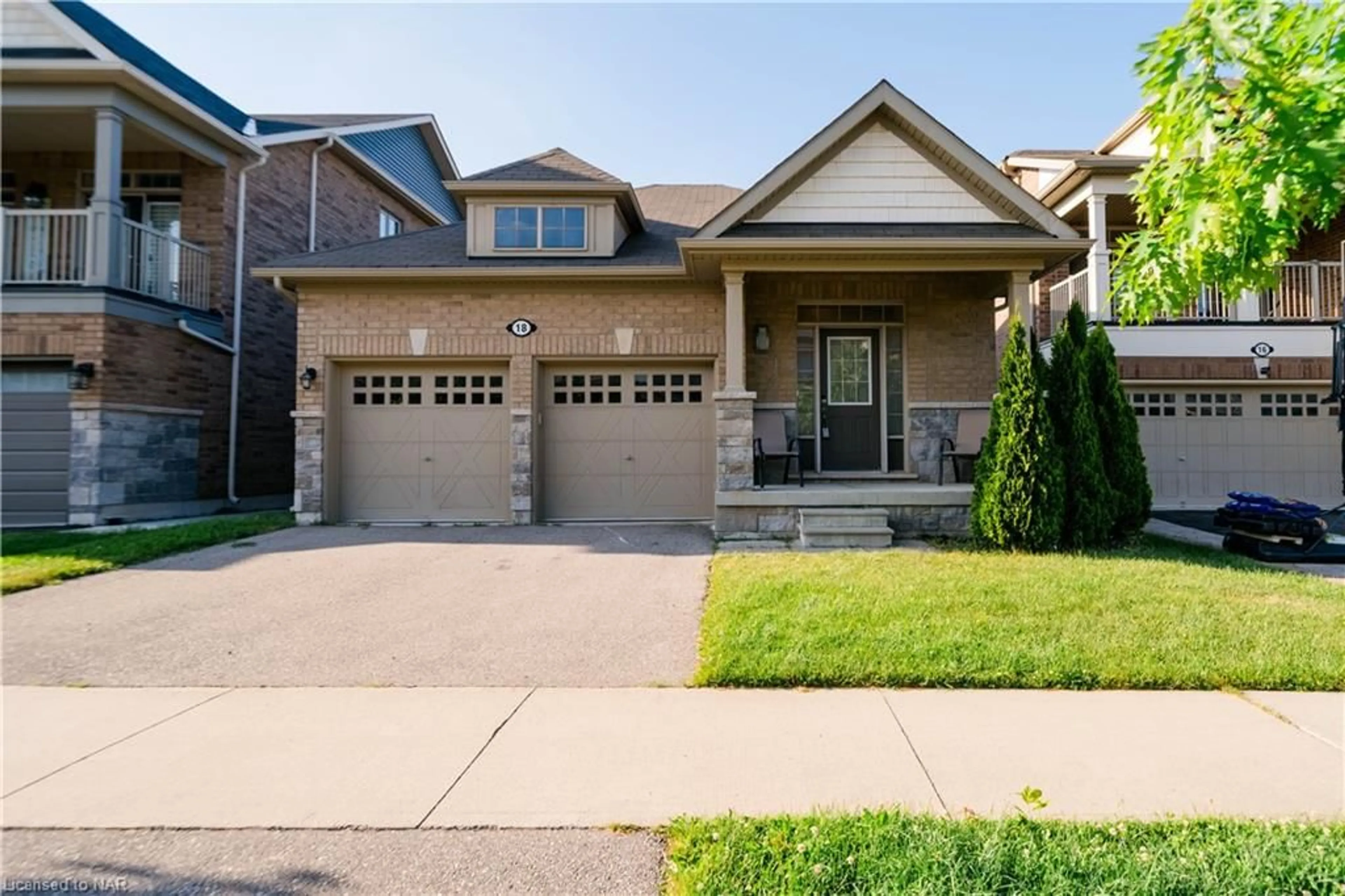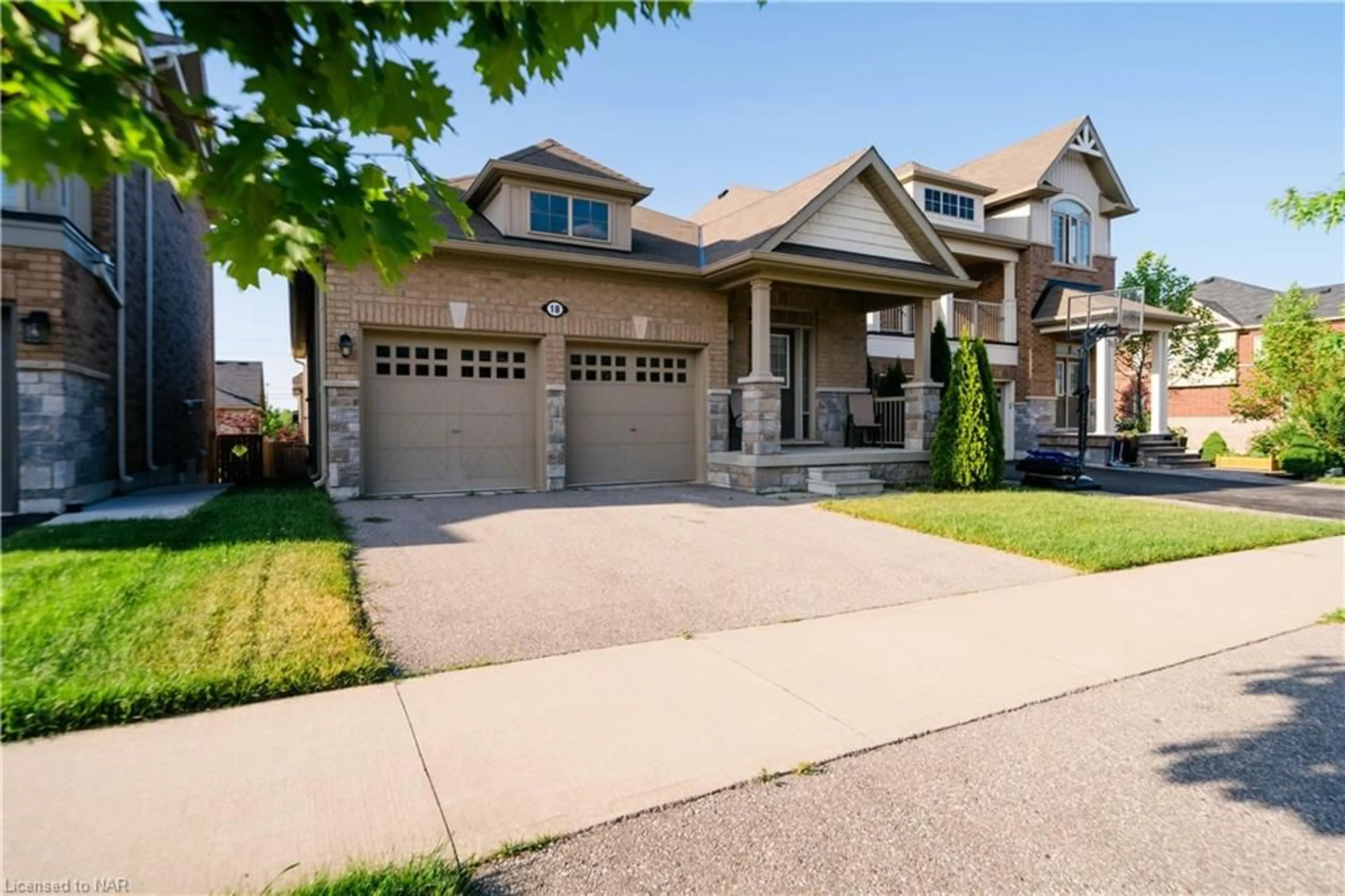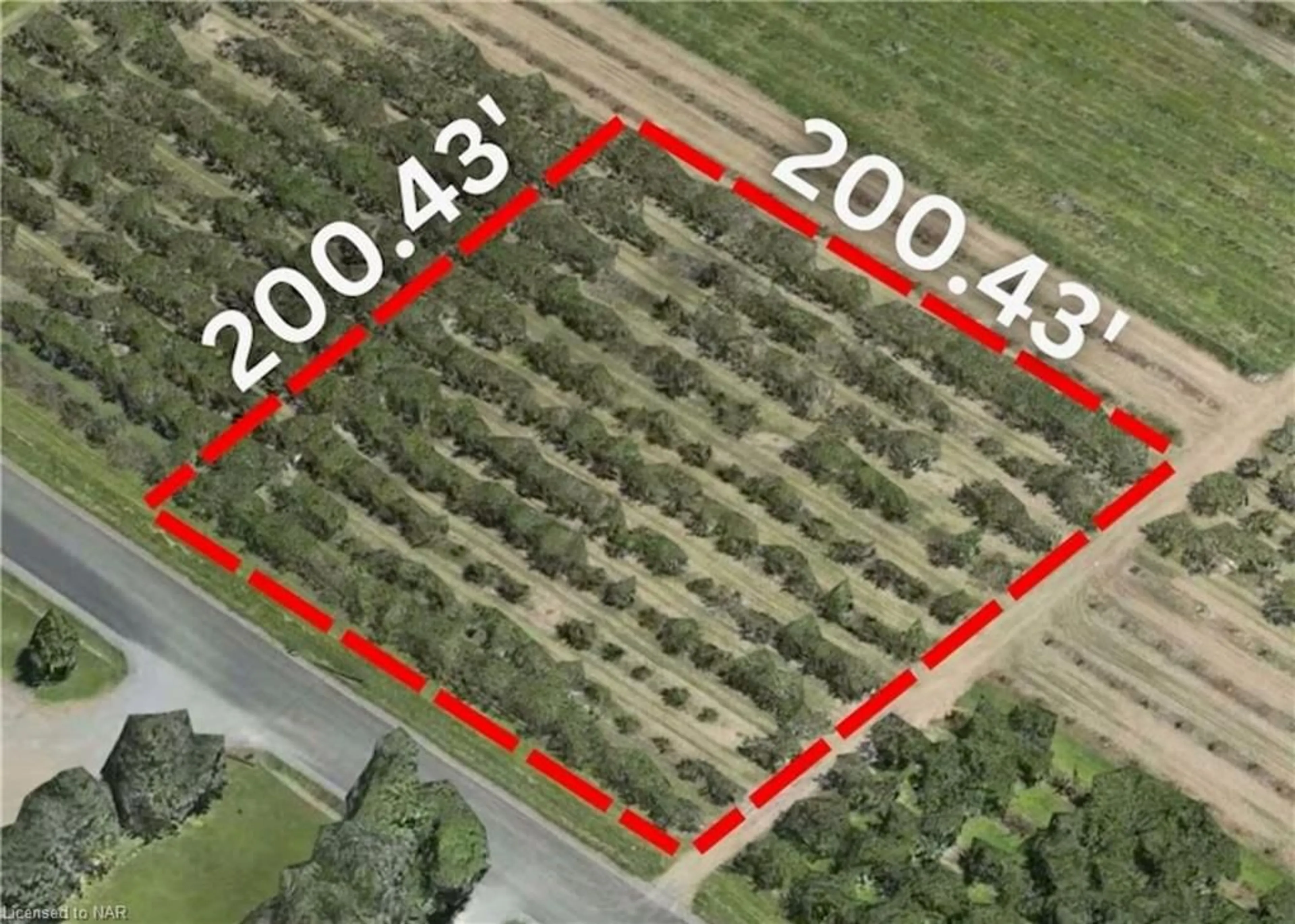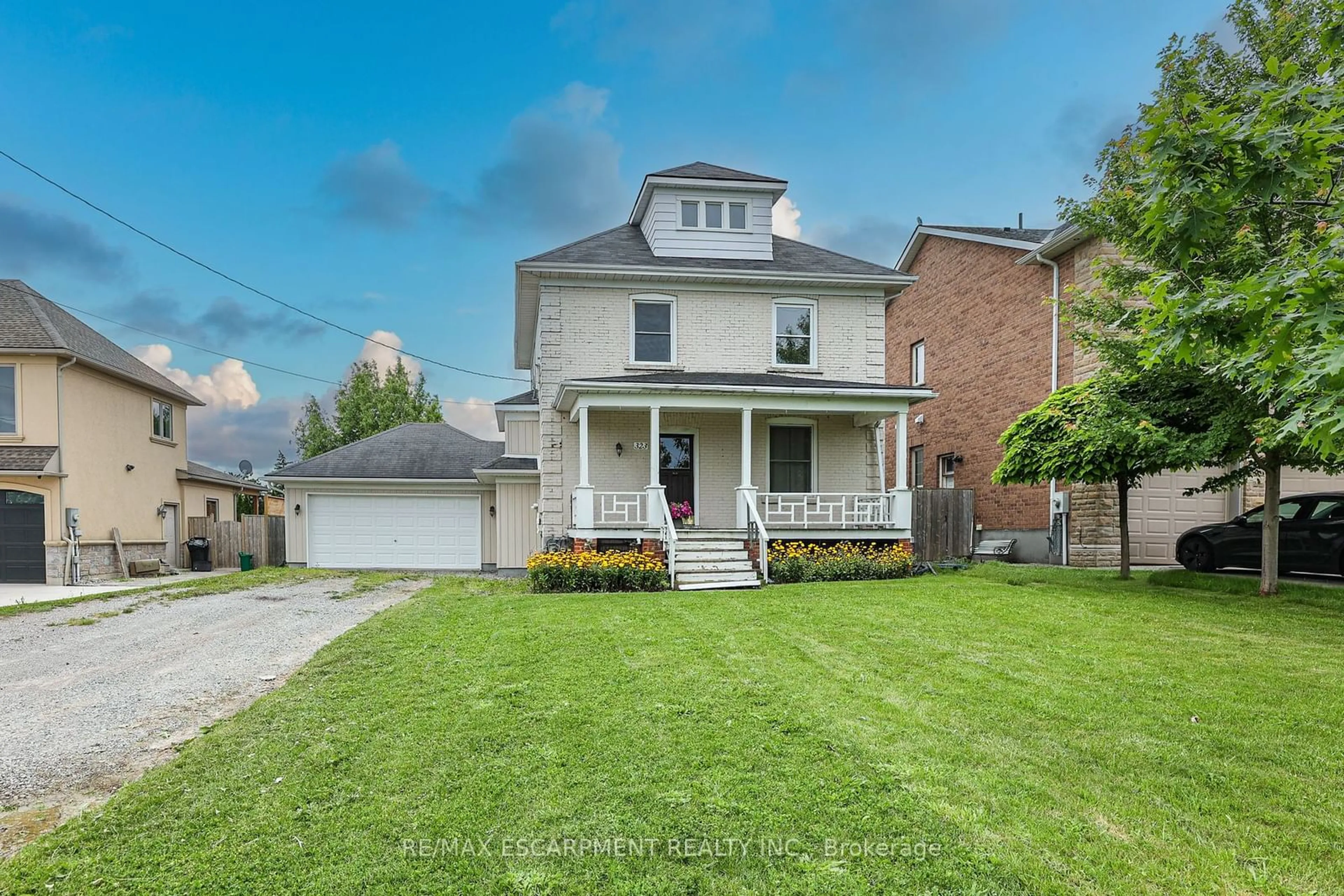18 Angela Cres, Niagara-on-the-Lake, Ontario L0S 1J0
Contact us about this property
Highlights
Estimated ValueThis is the price Wahi expects this property to sell for.
The calculation is powered by our Instant Home Value Estimate, which uses current market and property price trends to estimate your home’s value with a 90% accuracy rate.$799,000*
Price/Sqft$570/sqft
Days On Market32 days
Est. Mortgage$3,431/mth
Tax Amount (2023)$4,490/yr
Description
Impeccably crafted and meticulously maintained, this custom-built residence exudes sophistication and warmth from every angle. Step inside to discover a welcoming ambiance, flooded with natural light and adorned with tasteful accents. The seamless open-concept layout facilitates effortless entertaining, with a grand entrance and a gracious foyer setting the tone for elegance. The main level boasts stunning hardwood floors, complemented by stylish tiles and beautiful wood staircases. The bright eat-in kitchen, complete with ample cabinetry and adjacent dining area, showcases meticulous attention to detail, making it ideal for hosting gatherings. For the culinary enthusiast, the gourmet kitchen features stainless-steel appliances, quartz countertops, and rich wood cabinetry, with convenient access to the professionally landscaped backyard. Expansive windows in the living area frame picturesque views of the tranquil surroundings, enhancing the sense of serenity. Down the hallway, the generously sized primary bedroom awaits, offering a spacious closet and a luxurious ensuite with double sinks. The entertainment options continue in the flawlessly finished basement, which features a spacious rec room bathed in natural light, 2 bedrooms, along with a convenient 3-piece bath and ample storage space in the utility room. Located just minutes away from local wineries, walking trails, tennis courts, and a pool, this home offers the perfect blend of luxury and convenience. Whether you're starting a new chapter or settling into your forever home, this exceptional property has it all.
Property Details
Interior
Features
Main Floor
Living Room
15.06 x 12.05hardwood floor / open concept
Dining Room
10.05 x 12.05Kitchen
12 x 12open concept / tile floors
Bedroom Primary
11.05 x 10ensuite privilege / hardwood floor / walk-in closet
Exterior
Features
Parking
Garage spaces 2
Garage type -
Other parking spaces 2
Total parking spaces 4
Property History
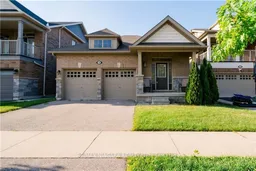 40
40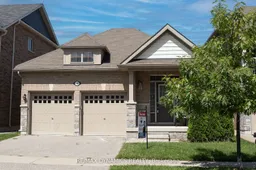 37
37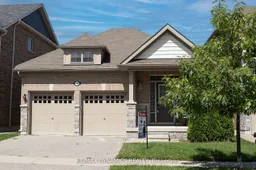 37
37
