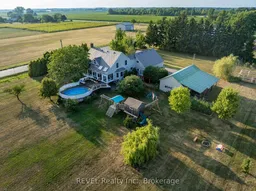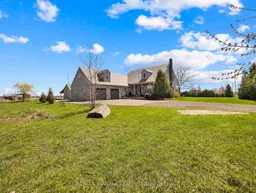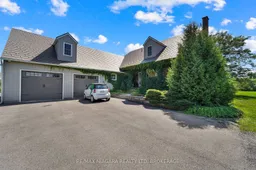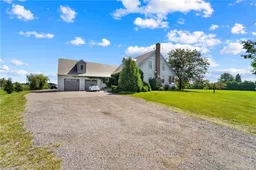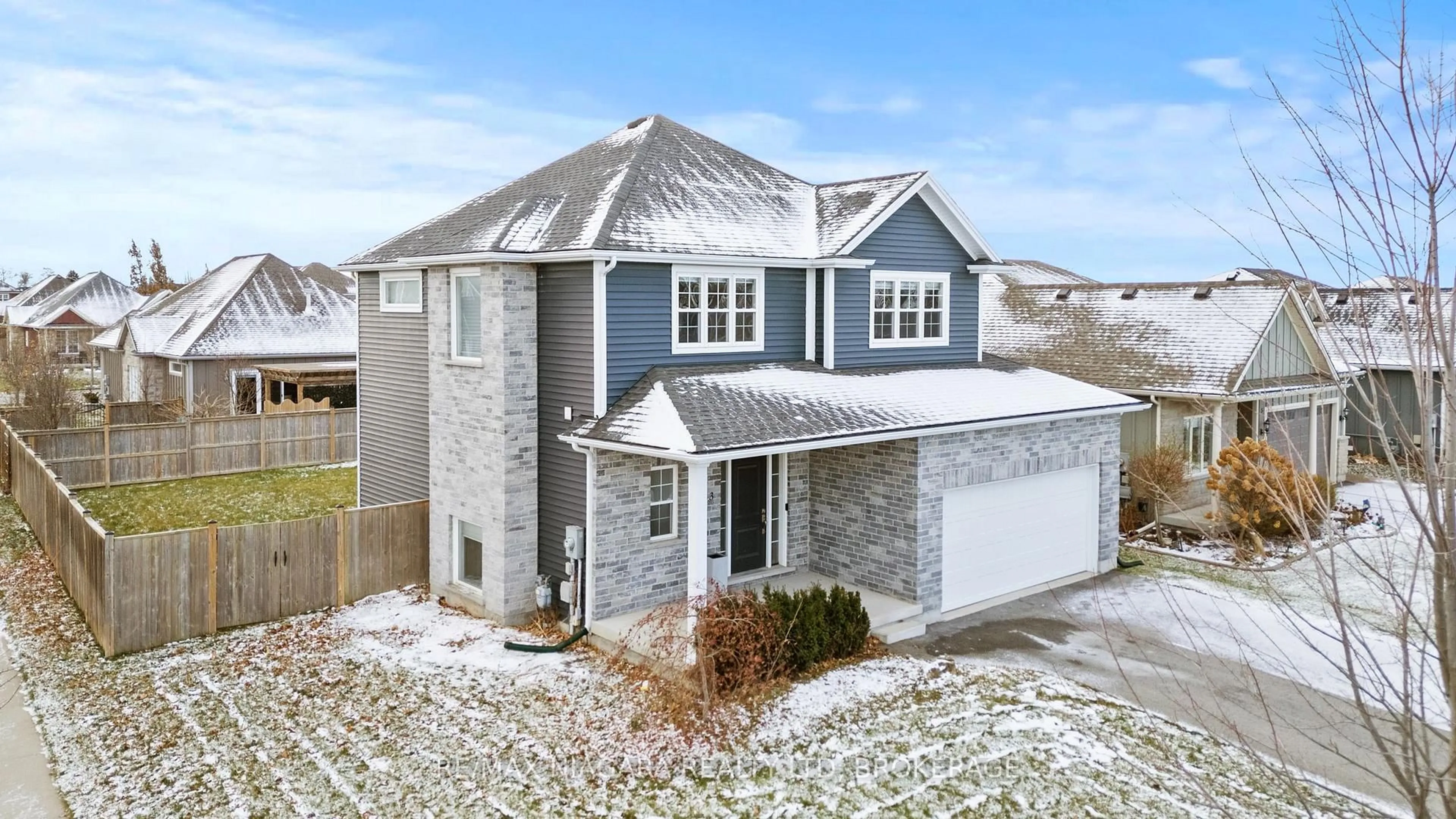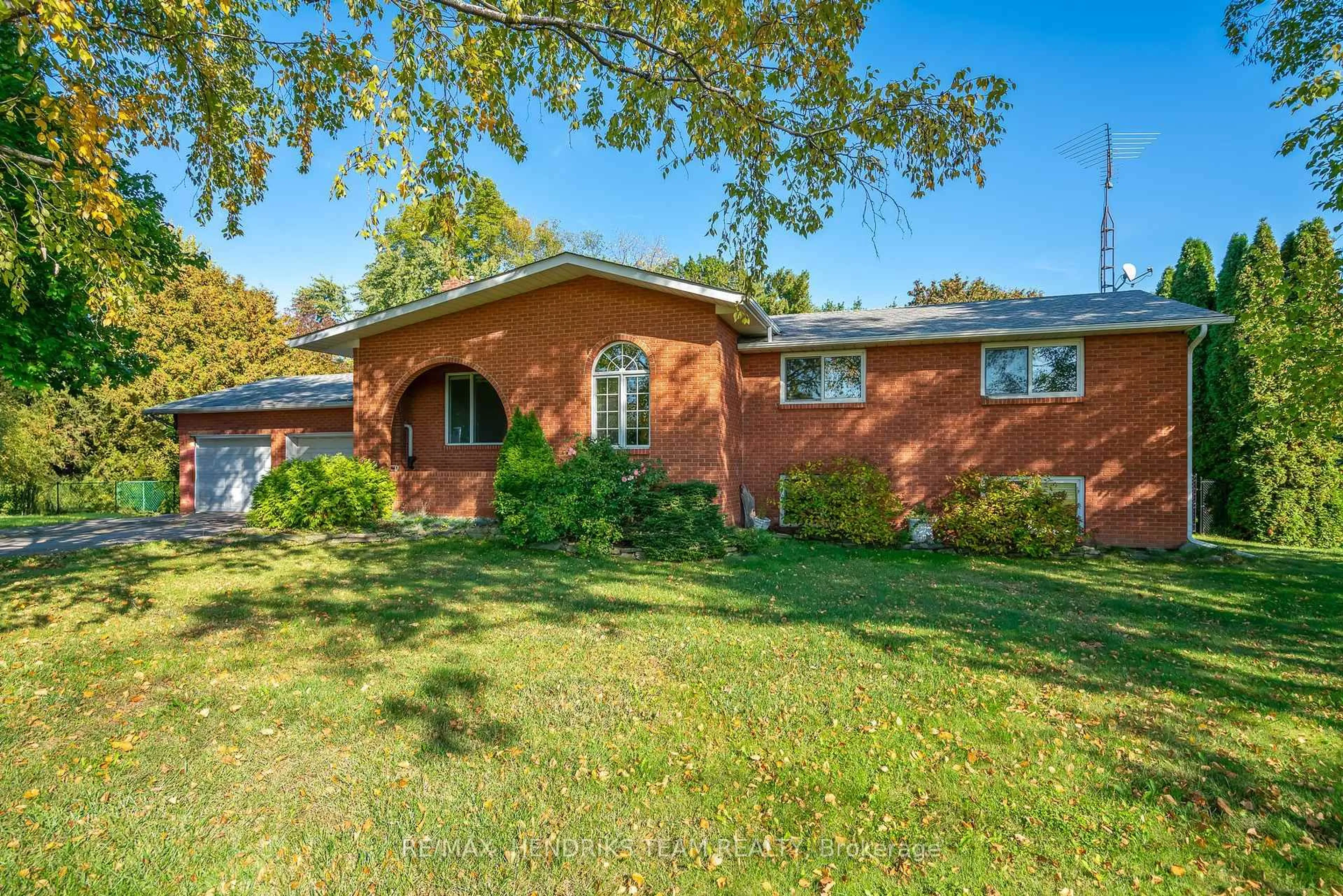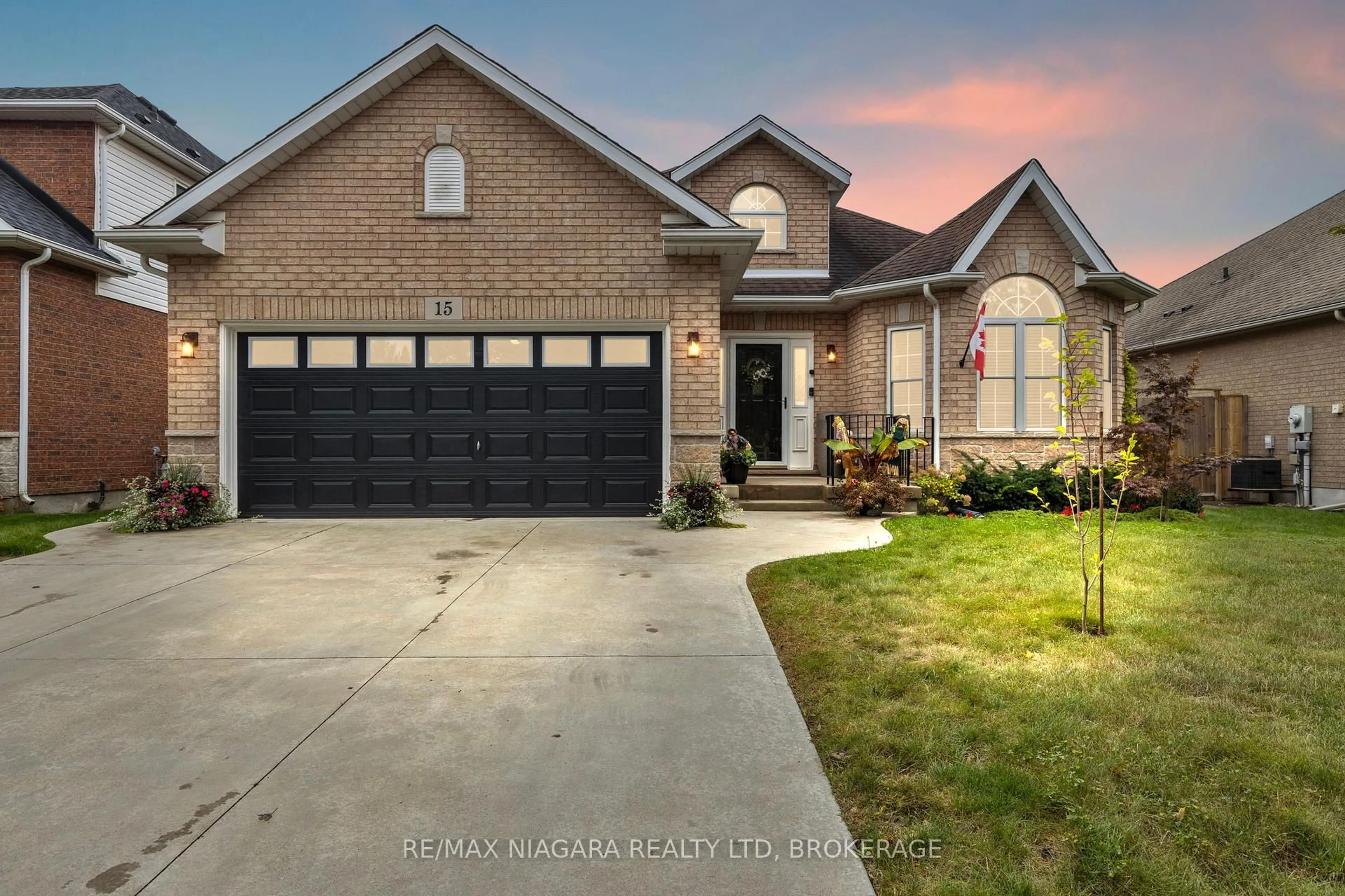Welcome to 1291 Concession 2 Road The perfect blend of country charm and modern living in the heart of Niagara-on-the-Lake. Set on a picturesque 3-acre lot, this beautifully renovated two-storey home offers the ultimate in peaceful, rural living. Surrounded by the natural beauty of Niagara's wine country, the property has been thoughtfully updated to combine comfort, functionality, and timeless style. Inside, the main floor is filled with natural light from oversized windows. The living room is warm and inviting with new flooring and a cozy fireplace. A custom kitchen with breakfast nook opens to an expansive dining room, ideal for hosting family and friends. A stylish 3-piece bathroom and main floor laundry complete the space.Upstairs features four generous bedrooms and an updated 4-piece bath, perfectly suited for families or guests. The newly finished lower level includes a separate entrance, egress windows, a spacious rec room, and a fifth bedroom offering flexible living space with excellent in-law or rental potential. A standout feature is the impressive 34ft x 34ft attached garage with an upper loft, providing endless possibilities for a workshop, studio, or additional storage. Outside, enjoy your private yard with an above-ground pool and surrounding deck, beautiful gardens, a 40ft x 20ft barn, and plenty of space to live the country lifestyle you've been dreaming of. The property also includes apple trees, hazelnut trees, and a chicken coop ideal for those looking to embrace a self-sustaining lifestyle. Notable upgrades include a new furnace and air conditioner in 2019, central vacuum system also in 2019, and a durable steel roof installed in 2008. Acreage has tile drainage. Whether you're looking for more space, a hobby farm setup, or a serene escape with modern conveniences, this rare offering delivers. Properties like this don't come along often. Come experience 1291 Concession 2 Road in person and imagine your next chapter unfolding here.
