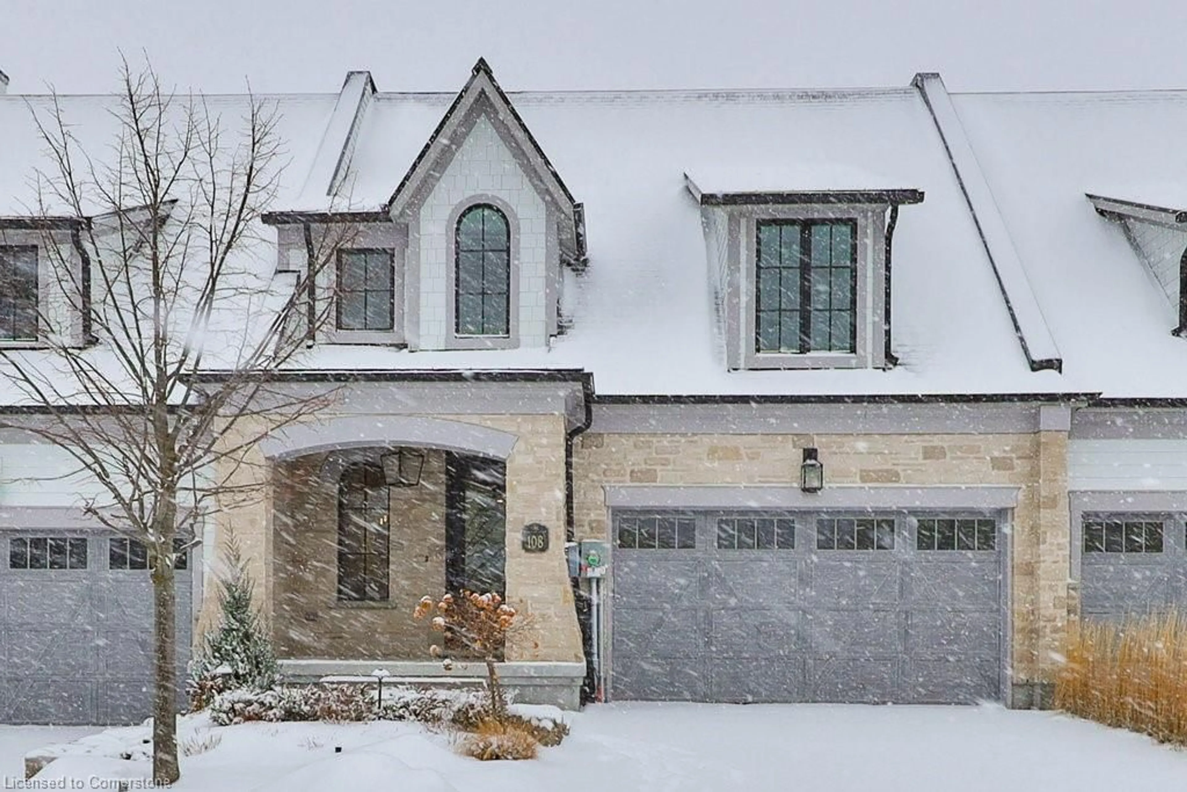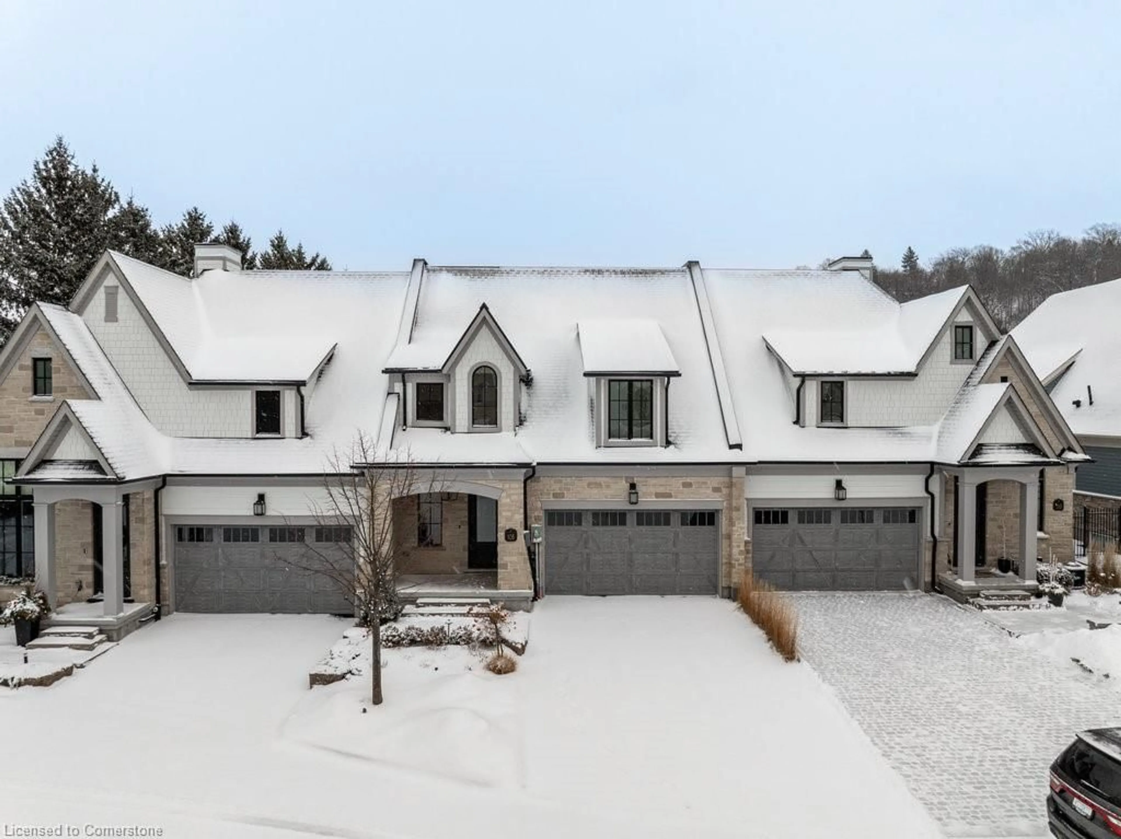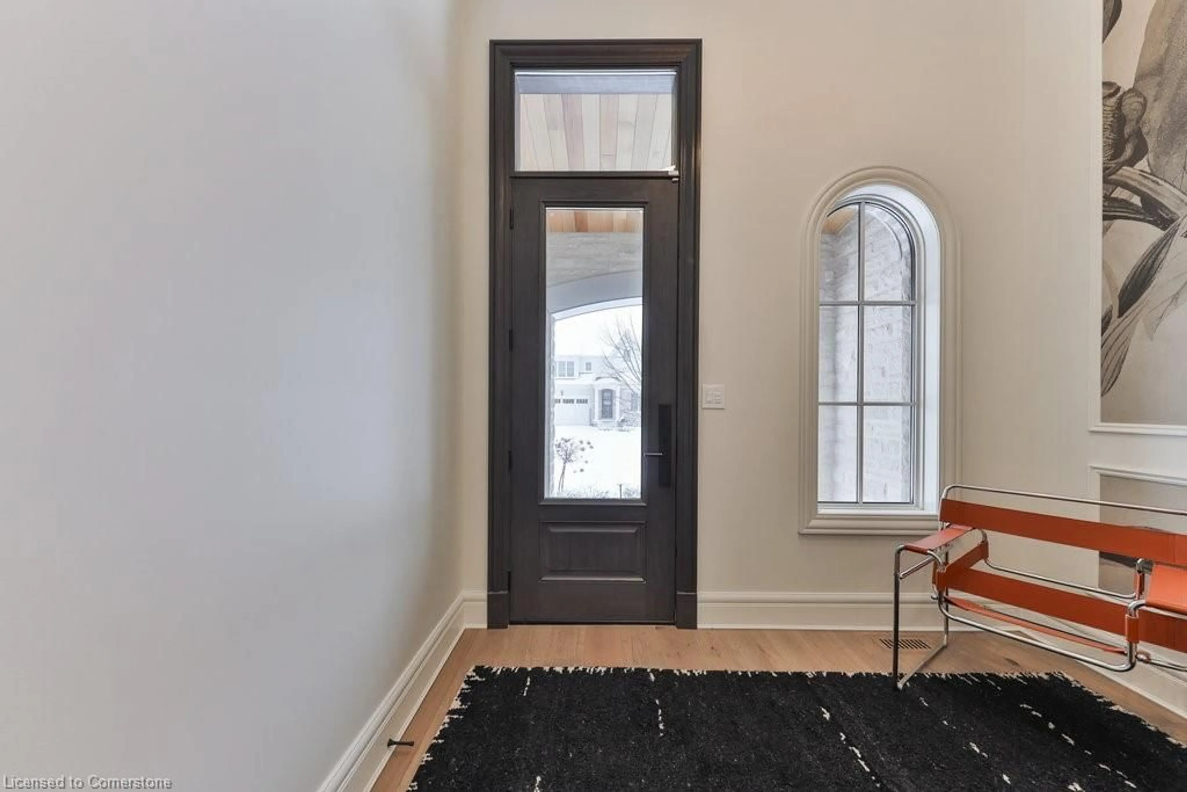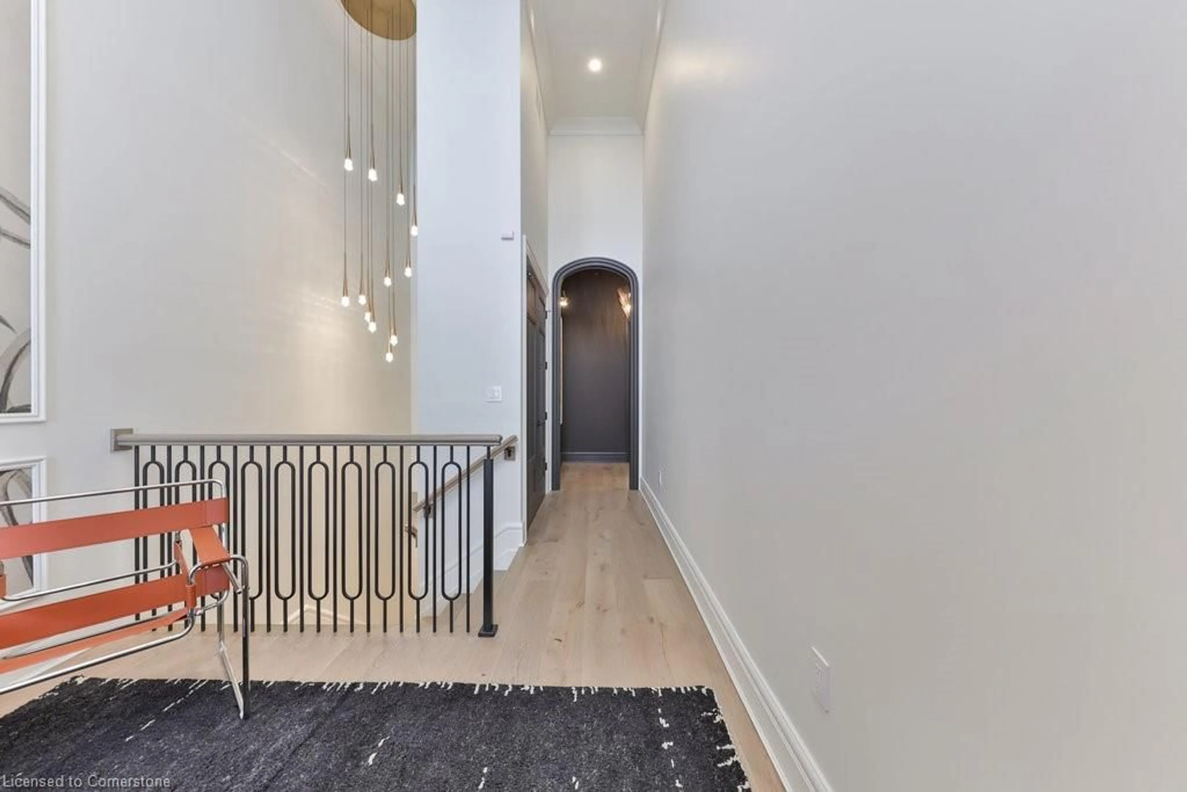108 Paxton Lane, St. Davids, Ontario L0S 1J1
Contact us about this property
Highlights
Estimated ValueThis is the price Wahi expects this property to sell for.
The calculation is powered by our Instant Home Value Estimate, which uses current market and property price trends to estimate your home’s value with a 90% accuracy rate.Not available
Price/Sqft$591/sqft
Est. Mortgage$8,159/mo
Tax Amount (2024)$5,926/yr
Days On Market10 days
Description
Welcome home. Stunning Princess Margaret Lottery Bungalow located in charming St. David’s in NOTL. This designer home will tick off all your boxes and then some!! As soon as you step inside the foyer with soaring ceilings you will be captivated by the beautiful finishes. The open concept layout is perfect for entertaining family and friends. Make your way to the kitchen with large working island with seating, custom cabinetry and a hidden walk-in pantry, dining space and stunning living room with Oak ceiling beams, a gas fireplace and 10’ tall lift and slide glass doors providing access to your covered patio with multiple seating pockets backing onto greenspace. The primary bedroom boasts an incredible feature wall, spacious walk-in closet, 4-piece spa-like ensuite with large glass shower, separate vanities and heated floors. The fully finished lower level provides additional living space with an oversized recroom with a wet bar, ideal for movie or games night, a home office, a guest room and a fabulous 4-piece bath with free standing tub, sauna and steam shower! Many of the homes features include EVC, 15’ ceilings, custom paneling, archways, staircase and railings, smart home system…. just to mention a few. Don’t miss this opportunity live an incredible lifestyle close to wineries, restaurants & golf.
Property Details
Interior
Features
Main Floor
Foyer
3.07 x 2.59Eat-in Kitchen
5.03 x 4.22Dining Room
4.34 x 2.95Living Room
4.34 x 4.11Exterior
Features
Parking
Garage spaces 2
Garage type -
Other parking spaces 2
Total parking spaces 4
Property History
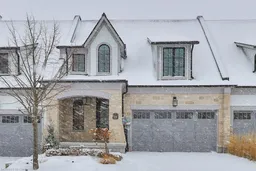 50
50
