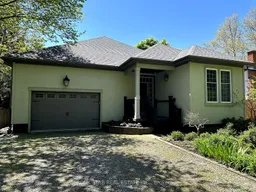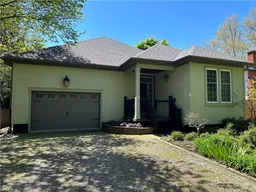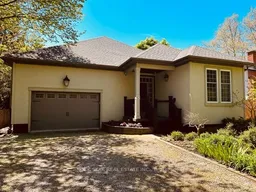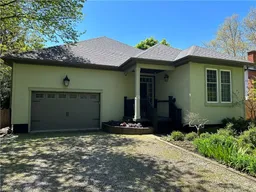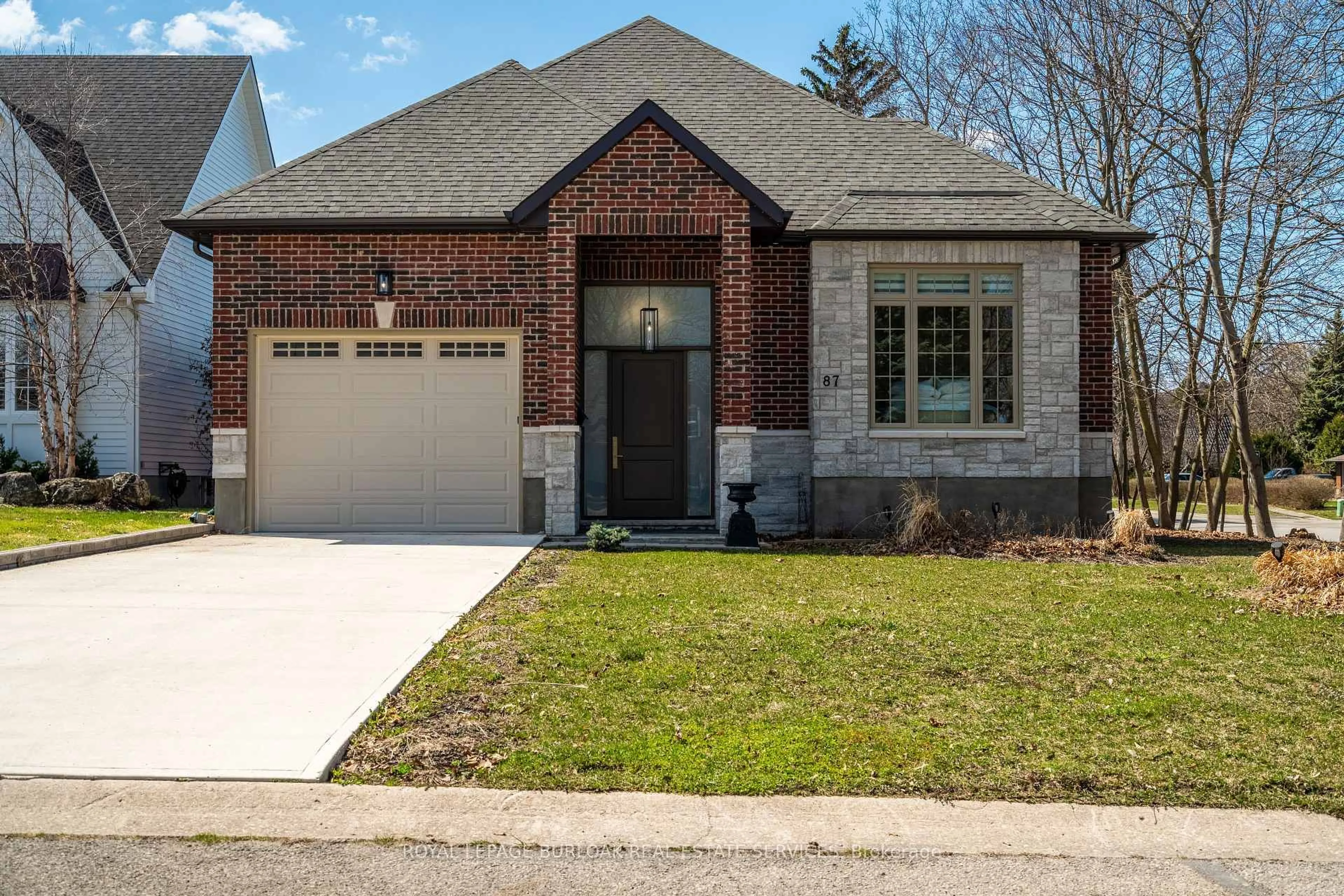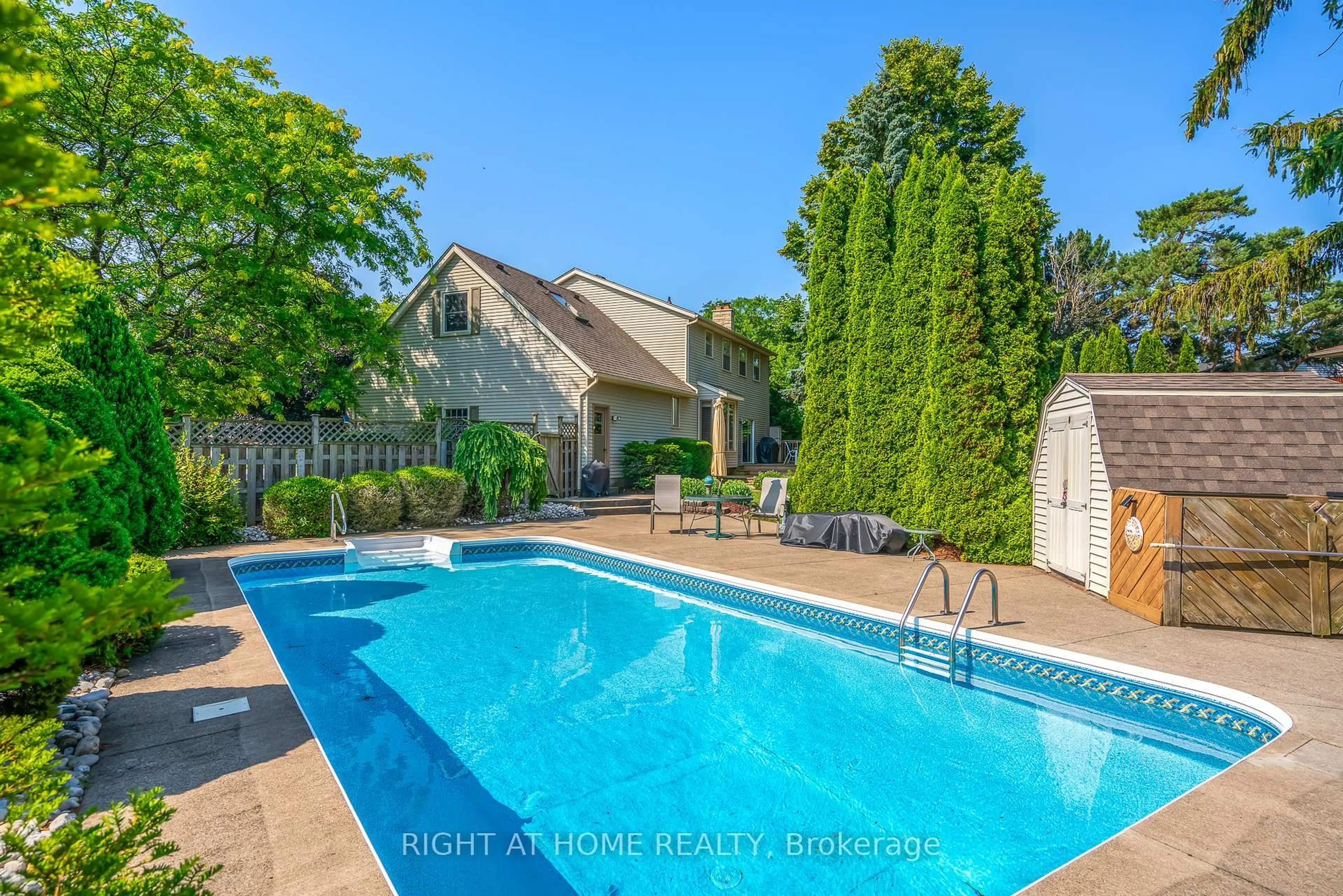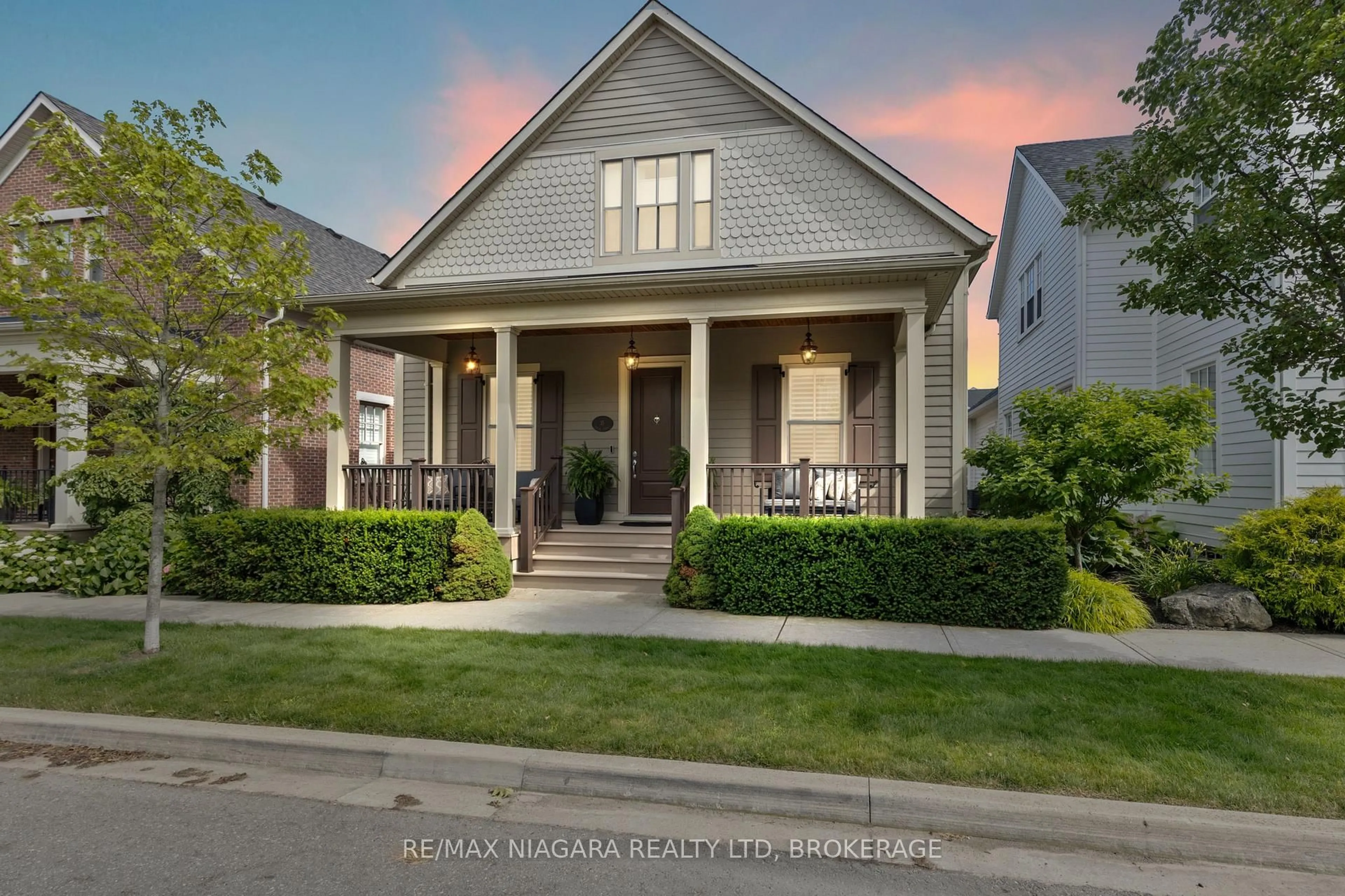Welcome to 62 Mary Street, a beautiful custom built bungalow located in the historic and picturesque town in Niagara on the Lake. The property offers a fabulous layout with 9' ceilings and a gorgeous over-sized family room, which overlooks the mature trees in the south west facing back garden. Two bedrooms with a full bathroom are located at the front of the house, perfect for children or guests coming over to stay. The primary bedroom offers two large built in closets and a full bathroom with walk-in shower. The family room has beautiful built-in cabinetry, which can serve as a home office space during the day. The basement offers high ceilings, a cozy wood burning stove, full kitchen large bathroom, deep windows and lots of storage. The basement makes a perfect space for an in-law suite. The private back yard is 213' deep with a mixture of fruit trees, berry bushes and raised beds for growing vegetables. The extra deep lot could accommodate 4 cars and also a spot to turn around. 62 Mary Street was built in 2009 by Carriage Lane Homes and is being offered for the first time. It is a short walk to the entrance of The Commons, an enormous historic site with an off leash dog path and the beautiful Paradise Grove woodland. The trails on The Common meet up with the Niagara River Recreation Trail, leading to the Bruce Trail at Queenston Heights and onto Niagara Falls. Don't miss this opportunity to call Niagara on the Lake your new home!
Inclusions: S/S stove('24), s/s dishwasher, , 2 x s/s fridge, washer, dryer, built in microwave, white dishwasher ('24), range hood, one freezer in garage, all ELF's, all window coverings. HWT is a rental with Ener Care $18.59/mth.
