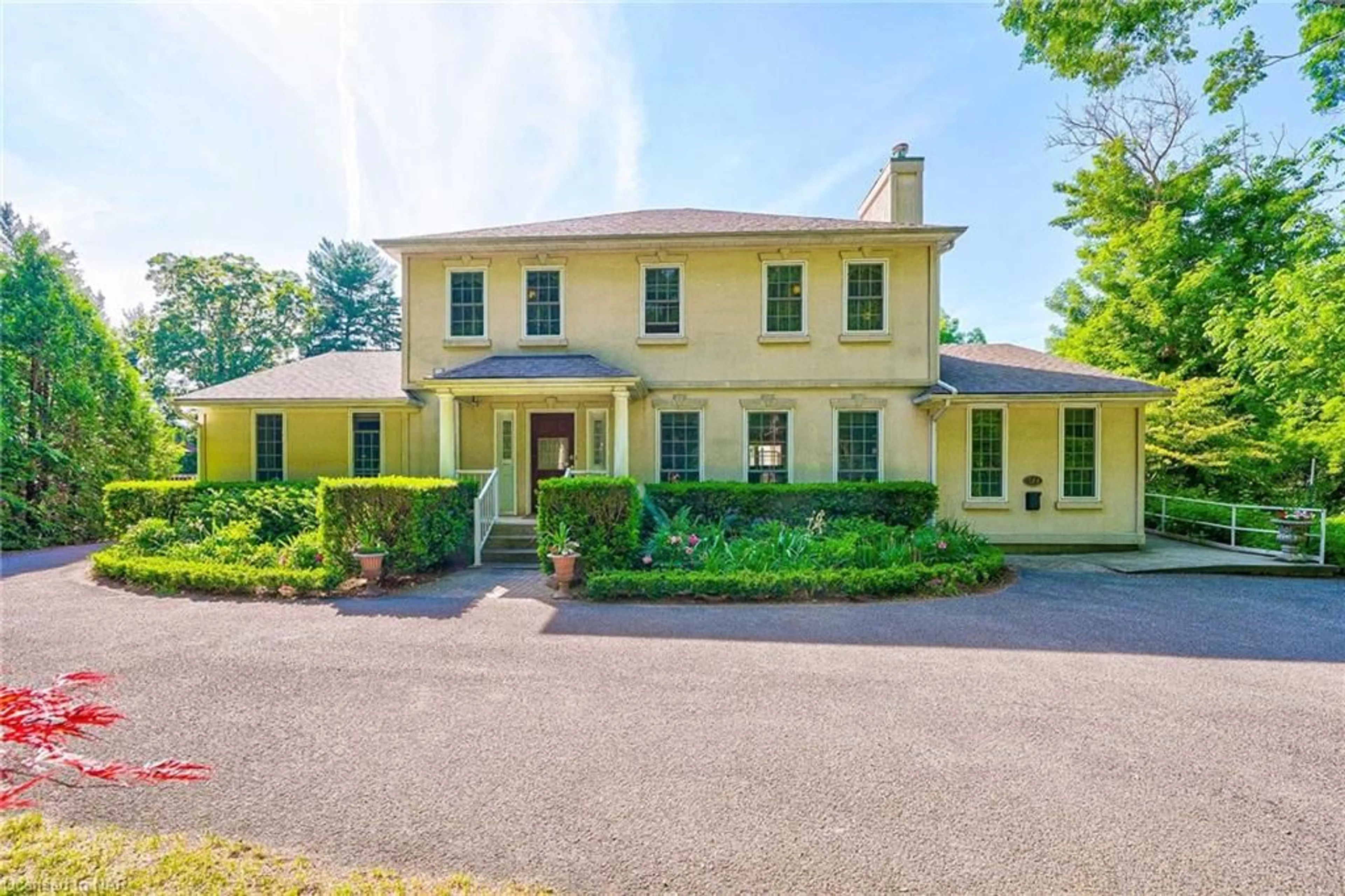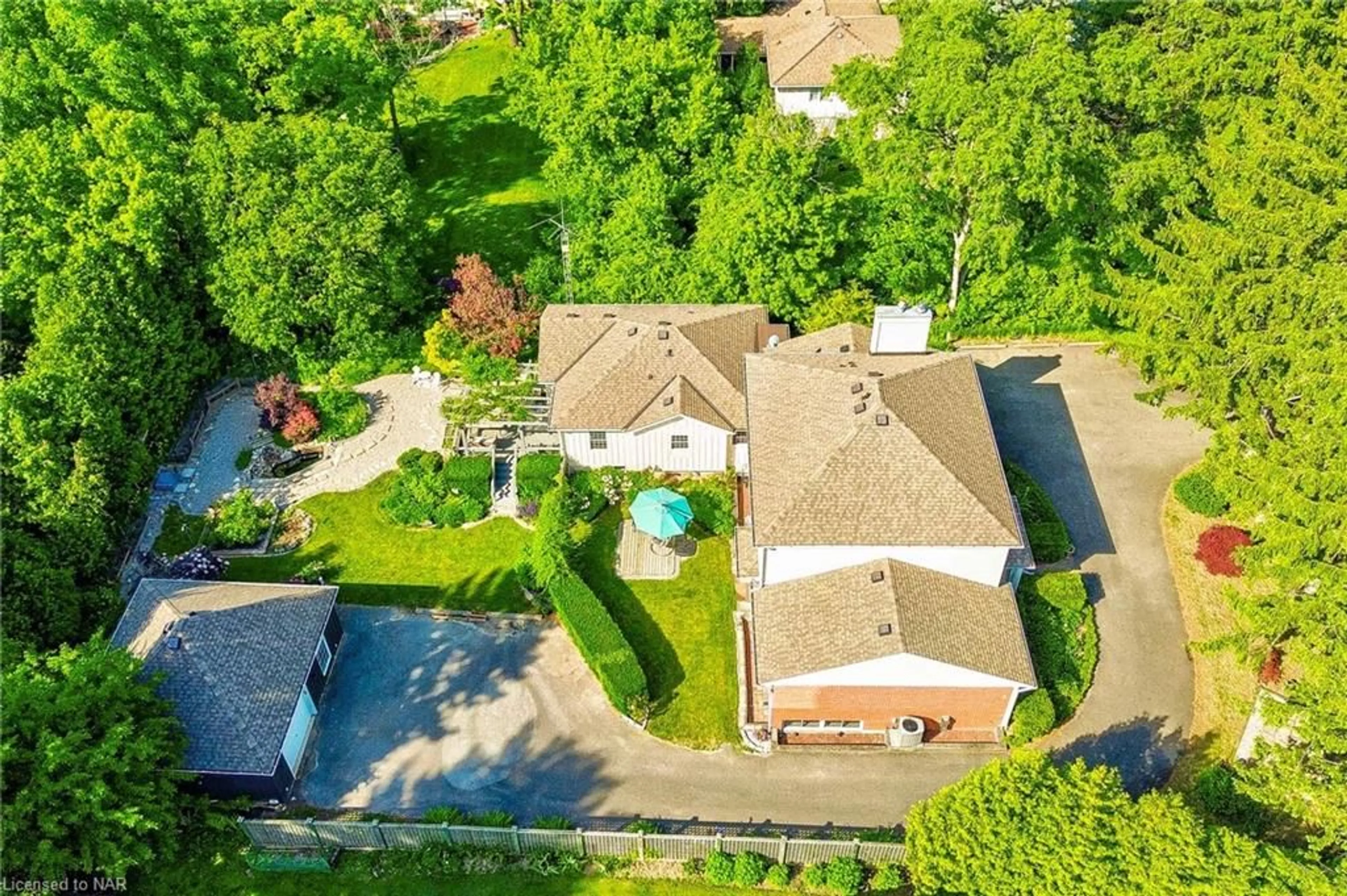511 Charlotte St, Niagara-on-the-Lake, Ontario L0S 1J0
Contact us about this property
Highlights
Estimated ValueThis is the price Wahi expects this property to sell for.
The calculation is powered by our Instant Home Value Estimate, which uses current market and property price trends to estimate your home’s value with a 90% accuracy rate.$2,639,000*
Price/Sqft$752/sqft
Days On Market57 days
Est. Mortgage$12,021/mth
Tax Amount (2023)$10,523/yr
Description
TWO HOUSES IN ONE! Large professionally landscaped lot in prime location in Niagara on the lake. This Georgian Style home was designed with an attached Annex. This house includes 2 kitchens, 2 dining rooms, 2 living room, 2 basements and ALL the bedrooms have ensuites. As a B&B the set up is excellent with great space for both the guests and the owners. The grounds are spacious well manicured with several sitting areas. The detached garage is heated and has water and power - perfect for the handyman. The Main house has 5 bedrooms and 5 bathrooms, welcoming living room with an open gas fireplace, and lots of windows. The basement on the main side is partially finished with a bright family room with large windows and a gas fireplace, new 3 pc bathroom and has lots of storage space. The Annex, perfect for their In-laws or great as the B&B owner's home, with a large master bedroom, new ensuite, open concept kitchen/living room/dining room, office and a guest bathroom. The basement on the Annex side is finished with a family room. This property is essentially 2 houses in one and has flexibility for many uses. Located in a central old town location only steps away from main street shops, restaurants and theatres.
Property Details
Interior
Features
Main Floor
Kitchen
4.37 x 3.53Dining Room
4.39 x 3.51Living Room
5.72 x 3.96Bedroom Primary
4.65 x 5.21Exterior
Features
Parking
Garage spaces 2
Garage type -
Other parking spaces 7
Total parking spaces 9
Property History
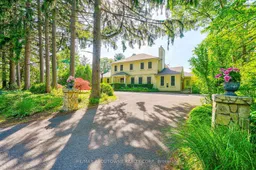 40
40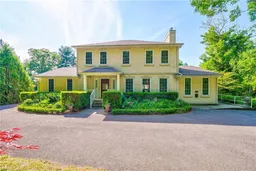 21
21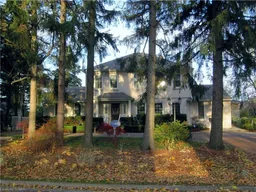 45
45
