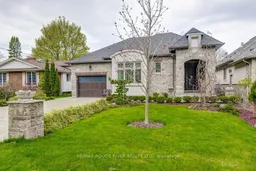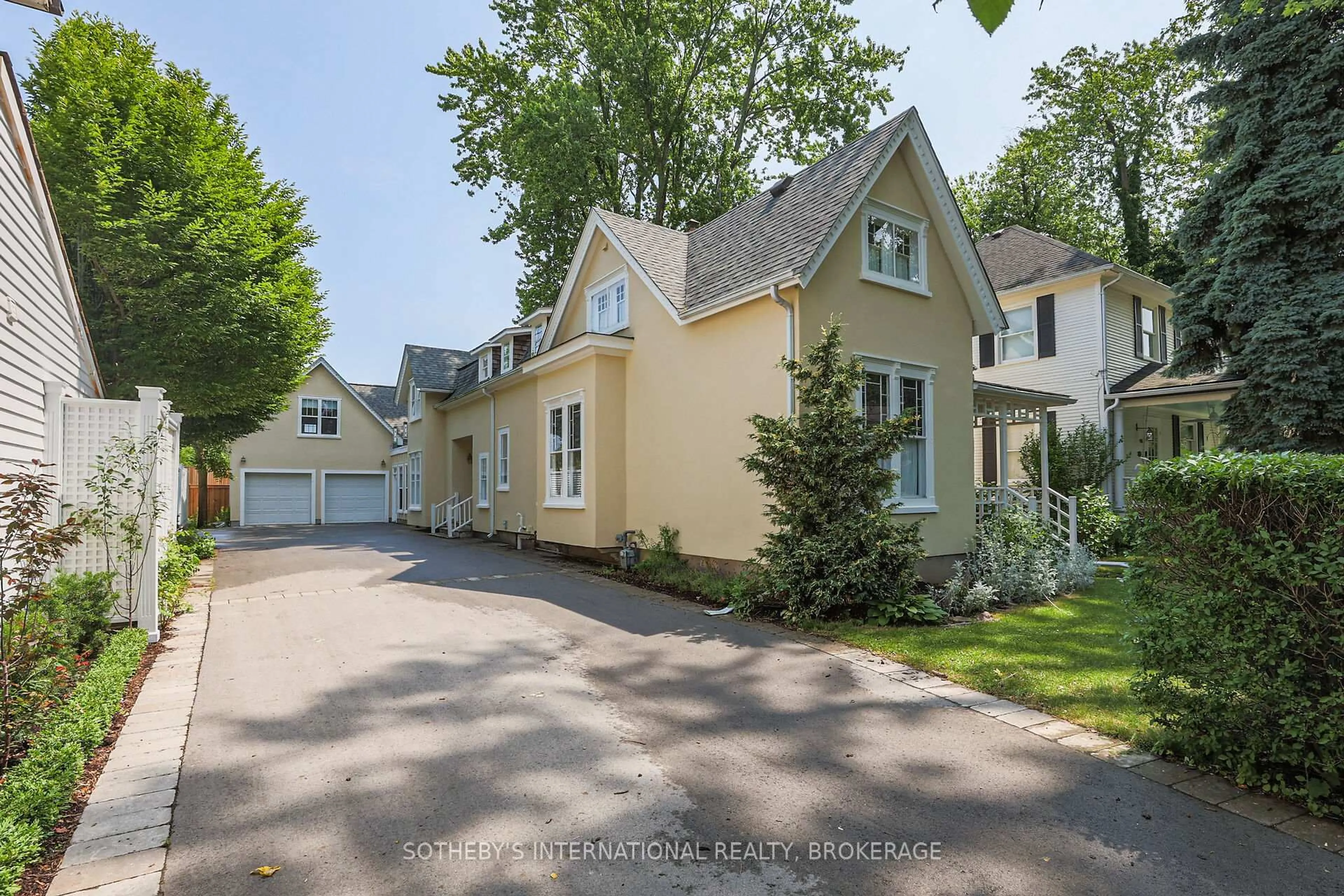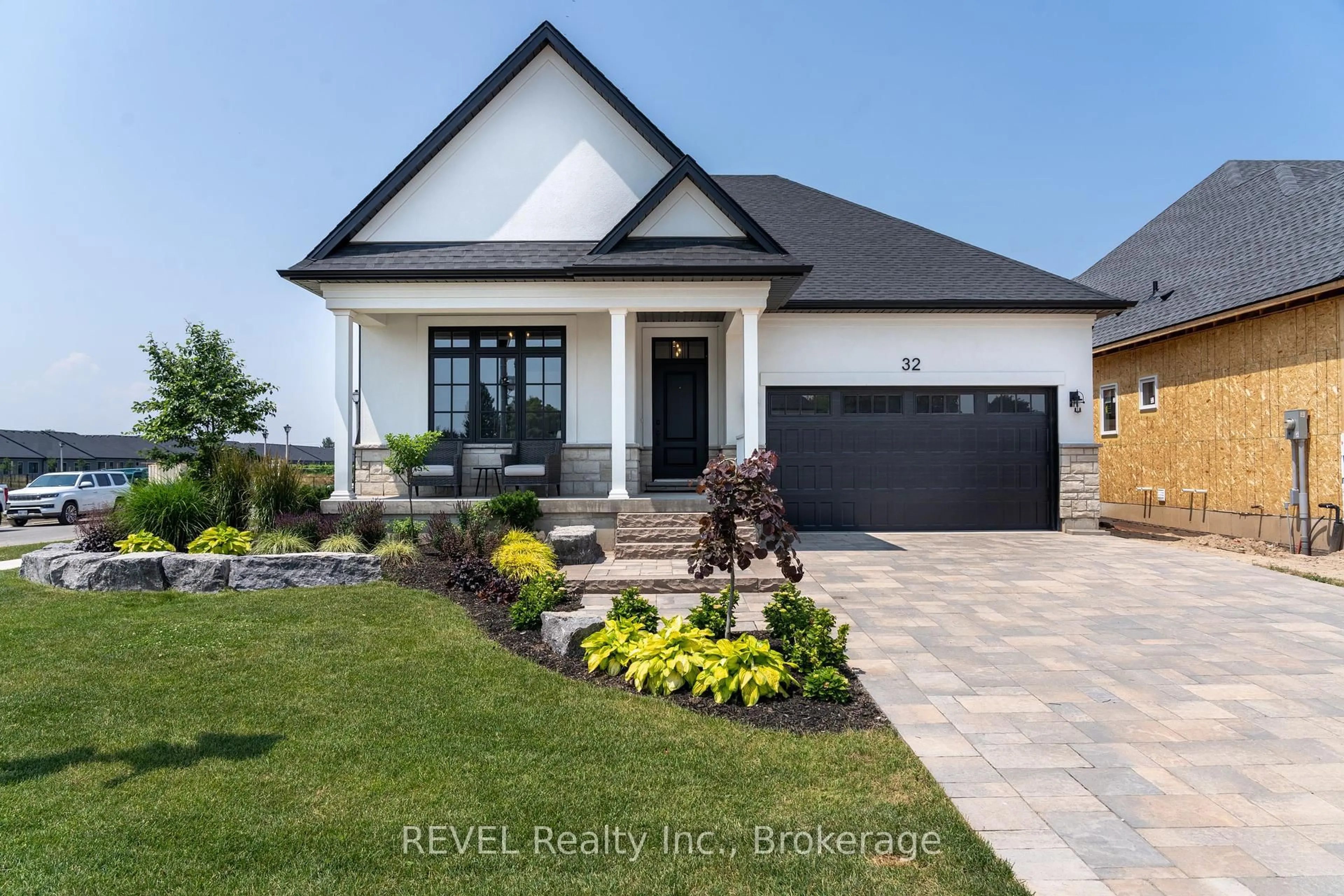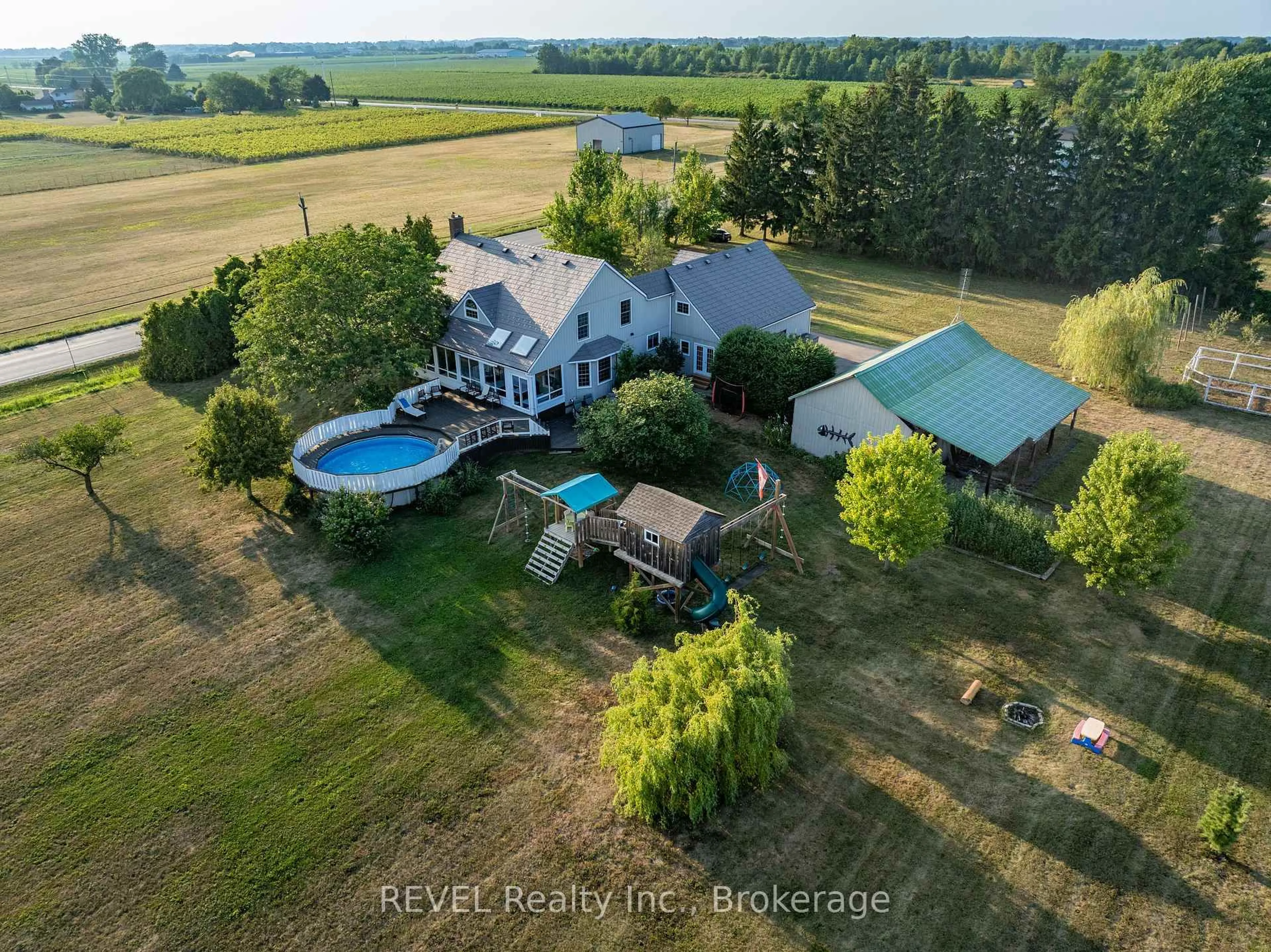Stunning Custom Home built in 2020 seamlessly blends modern elegance with architectural brilliance. Designed with an open-concept design that combines spaciousness with functionality. Every inch of this home exudes sophistication and comfort. As you step inside the front door you are wowed and warmly greeted by 10' ceilings. The gourmet kitchen is a showstopper with custom cabinetry, granite countertops and a large island that is perfect to host any gathering. The great room features a beautiful fireplace and stunning coffered ceilings and effortlessly flows into the dining space and to an outdoor living space which is equally impressive boasting beautiful landscaping and a large outdoor fireplace. Be the envy of your neighbors as you curl up with your favorite drink and warm up during any season. The primary suite is a private sanctuary featuring a spa-inspired ensuite with a soaking tub, separate shower, make-up area and walk-in closets. There is a 2nd bedroom on the main floor that could be used as a den and has a 3 pc ensuite. The main floor laundry room has lovely storage and leads to the large 1 car garage. The lower area of this home features a bright spacious open concept recreation room with a gas fireplace and a kitchen and dining area. There are 2 large bedrooms in the lower area and a 3 piece bathroom. You never have to worry about storage because there is plenty of it. Every detail of this home has been thoughtfully curated to deliver a modern and comfortable space. Nestled in one of the most sought after locations this exceptional home is just steps from the heart of historic Old Town and the shores of Lake Ontario where you can take in breathtaking waterfront views. Stroll along picturesque tree-lined streets and enjoy all the Niagara-on-the-lake has to offer.
Inclusions: s/s fridge, s/s gas stove, rangehood, s/s B/I microwave, s/s B/I dishwasher, washer, dryer, Tankless water heater, CAC, CVAC & equipment, Window coverings, GDO & remote.









