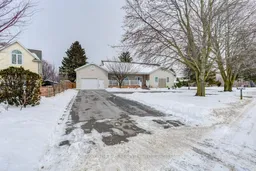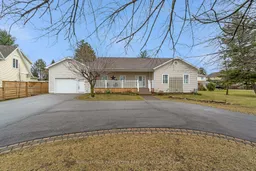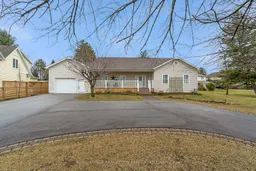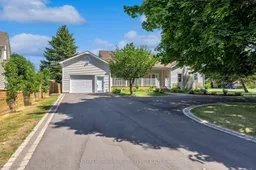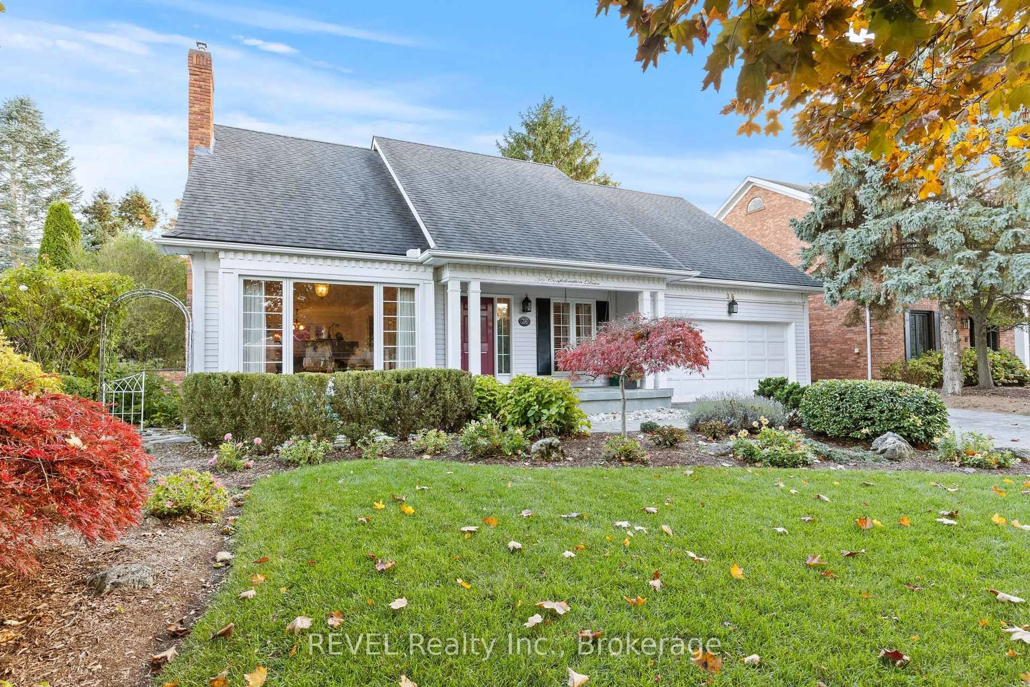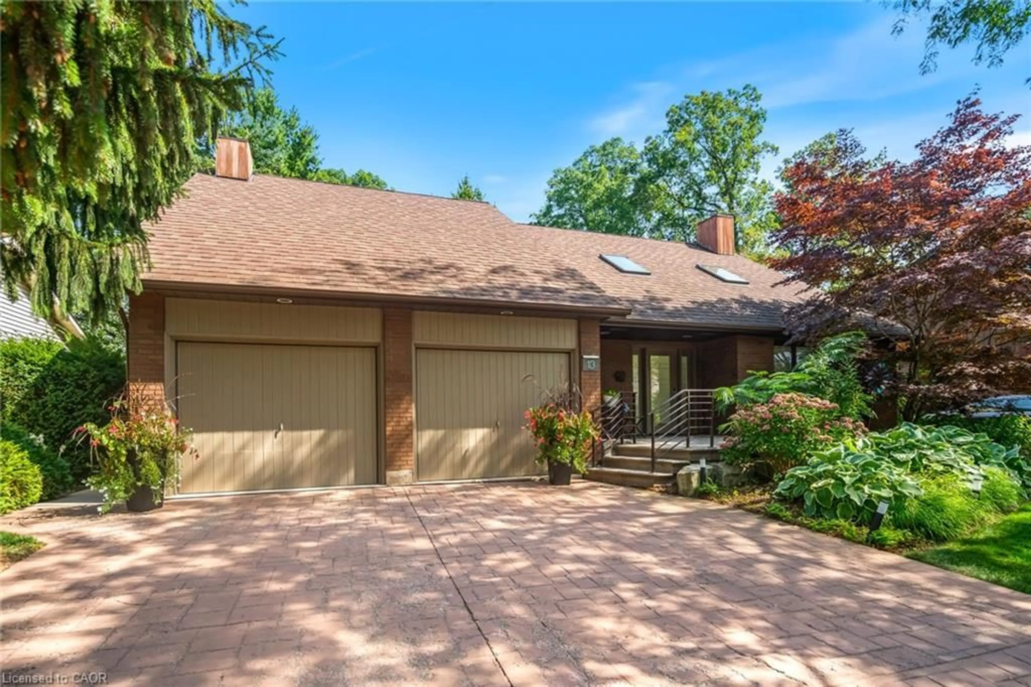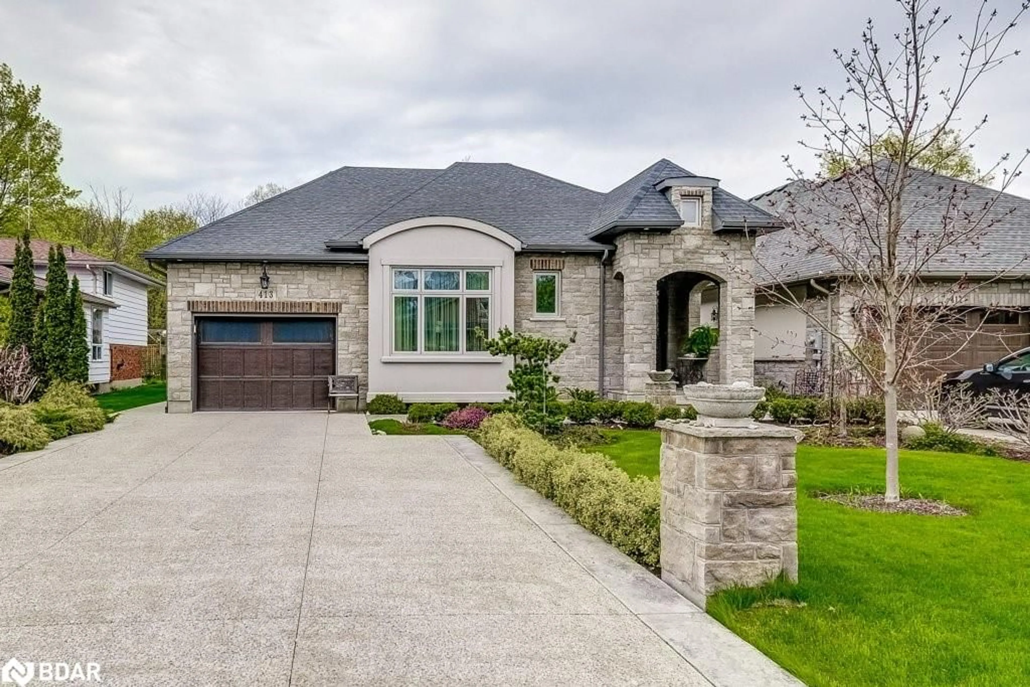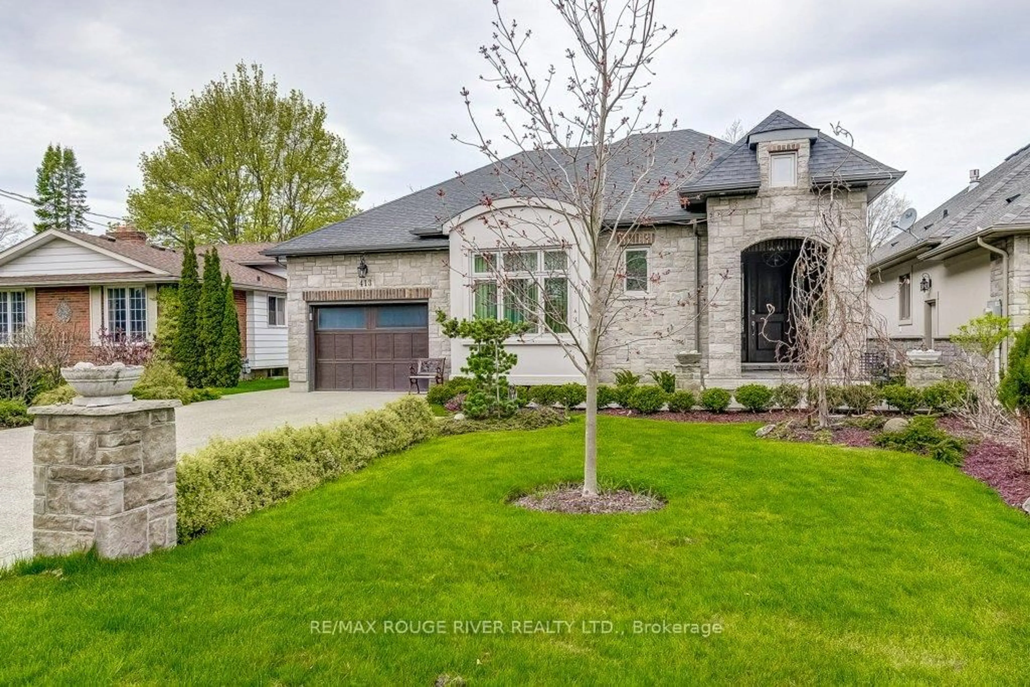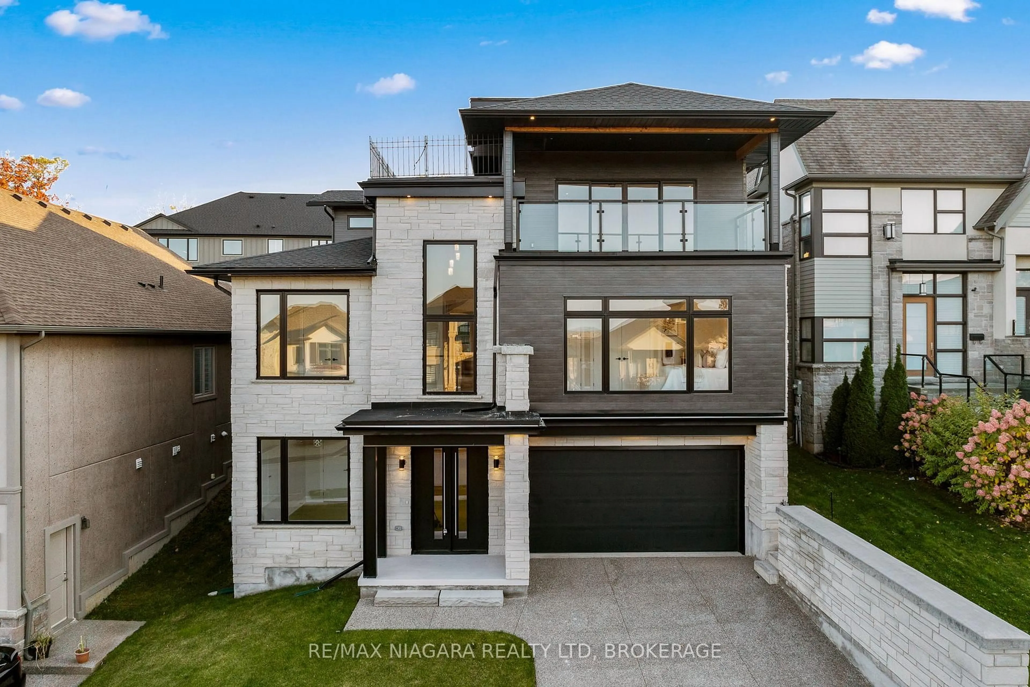Experience quiet luxury and vineyard-side living at its finest. This exceptional two-family bungalow delivers privacy, space, and refined living on over half an acre of beautifully manicured grounds. Thoughtfully renovated by professionals and impeccably maintained, the home is move-in ready while still offering the opportunity to add your own personal flair. From the charming front porch, enter into a sun-filled, open-concept main floor where vaulted ceilings and oversized windows and doors seamlessly connect the interior to the serene outdoor setting. The well-appointed kitchen is designed for both style and function, featuring ample storage and flowing effortlessly into a comfortable dining area. The inviting living room is highlighted by a fireplace, adding warmth and character to the open layout. In addition to the spacious primary suite complete with a large walk-in closet and a spa-inspired five-piece ensuite, the main level features two additional well-appointed bedrooms, convenient main-floor laundry room and a functional mudroom with direct access to the garage. The fully finished lower level expands the home's versatility, offering large rec room, three additional bedrooms, two bathrooms and a complete kitchen, ideal for extended family, guests, or multi-generational living. Outdoors, a rear deck invites you to unwind and take in the peaceful surroundings, while the thoughtfully designed, low-maintenance landscaping ensures effortless enjoyment of the expansive backyard. Surrounded by natural beauty still within walking distance of downtown, this rare offering combines comfort, functionality, and exclusivity in one of Niagara's most sought-after settings.
