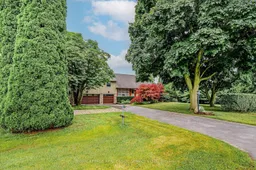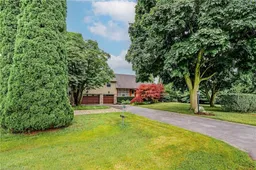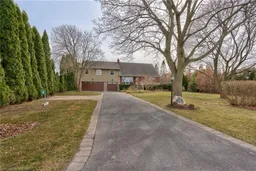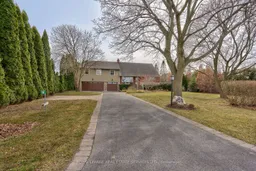Sold 158 days Ago
192 Niven Rd, Niagara-on-the-Lake, Ontario L0S 1J0
•
•
•
•
Sold for $···,···
•
•
•
•
Contact us about this property
Highlights
Estimated ValueThis is the price Wahi expects this property to sell for.
The calculation is powered by our Instant Home Value Estimate, which uses current market and property price trends to estimate your home’s value with a 90% accuracy rate.Login to view
Price/SqftLogin to view
Est. MortgageLogin to view
Tax Amount (2023)Login to view
Sold sinceLogin to view
Description
Signup or login to view
Property Details
Signup or login to view
Interior
Signup or login to view
Features
Heating: Natural Gas, Radiant
Central Vacuum
Cooling: Central Air
Basement: Full, Partially Finished
Exterior
Signup or login to view
Features
Lot size: 25,000 Ac
Pool: In Ground, Salt Water
Septic Tank
Parking
Garage spaces 5
Garage type -
Other parking spaces 7
Total parking spaces 12
Property History
Login required
Sold
$•••,•••
Login required
Listed
$•••,•••
Stayed --15 days on market Listing by trreb®
Listing by trreb®

Aug 10, 2024
Sold
$•••,•••
Stayed 15 days on market 50Listing by itso®
50Listing by itso®
 50
50Login required
Terminated
Login required
Listed
$•••,•••
Stayed --133 days on market Listing by itso®
Listing by itso®

Login required
Terminated
Login required
Listed
$•••,•••
Stayed --133 days on market Listing by trreb®
Listing by trreb®

Property listed by Royal LePage Real Estate Services Ltd., Brokerage, Brokerage

Interested in this property?Get in touch to get the inside scoop.
