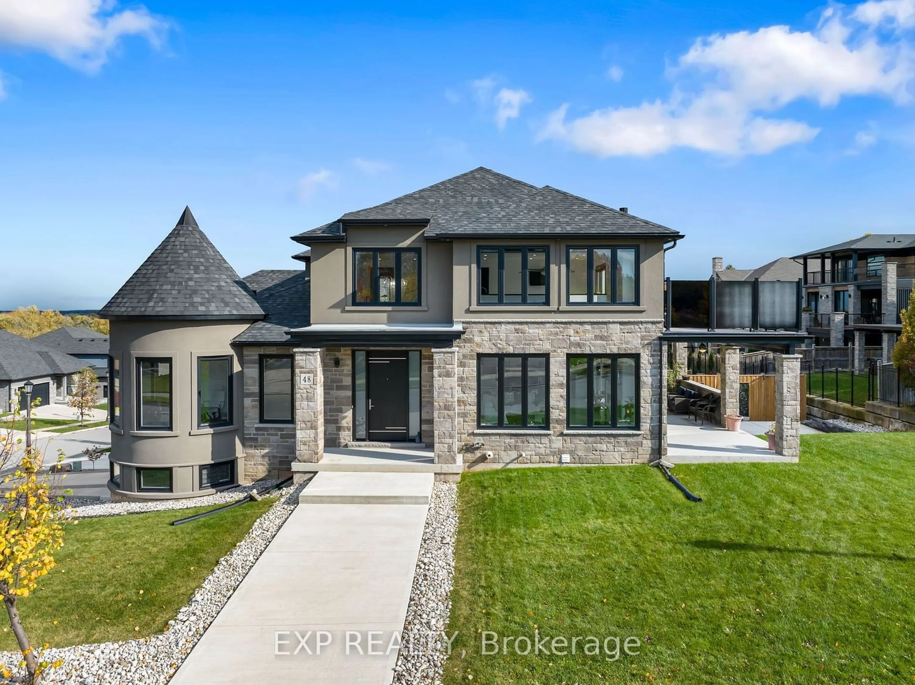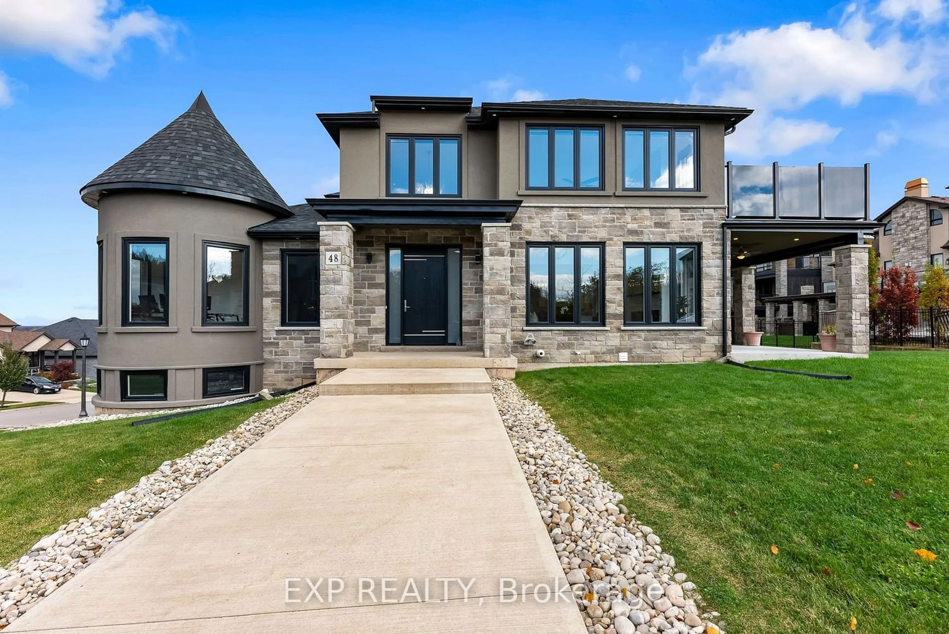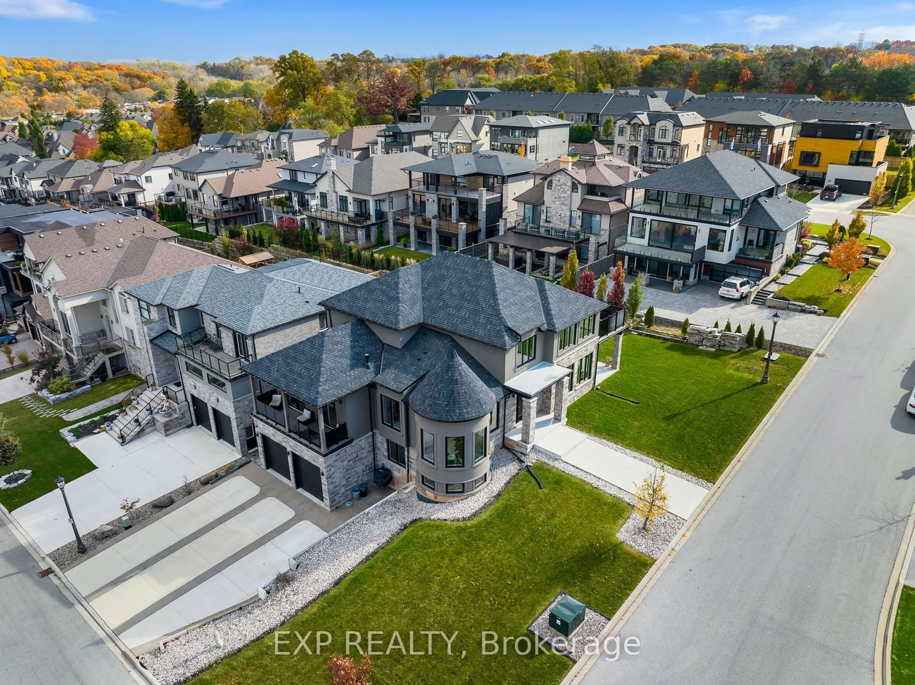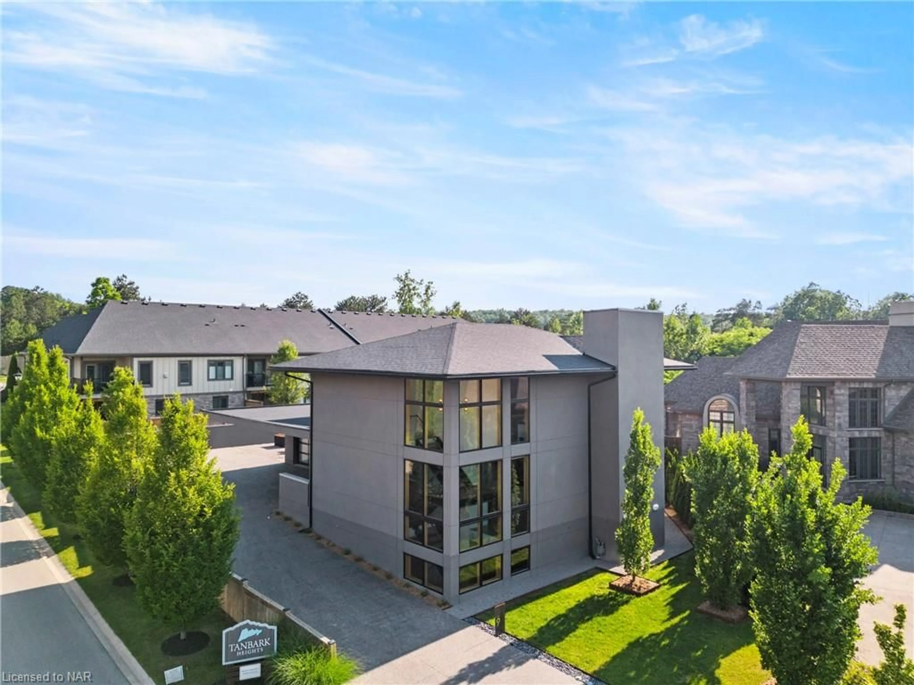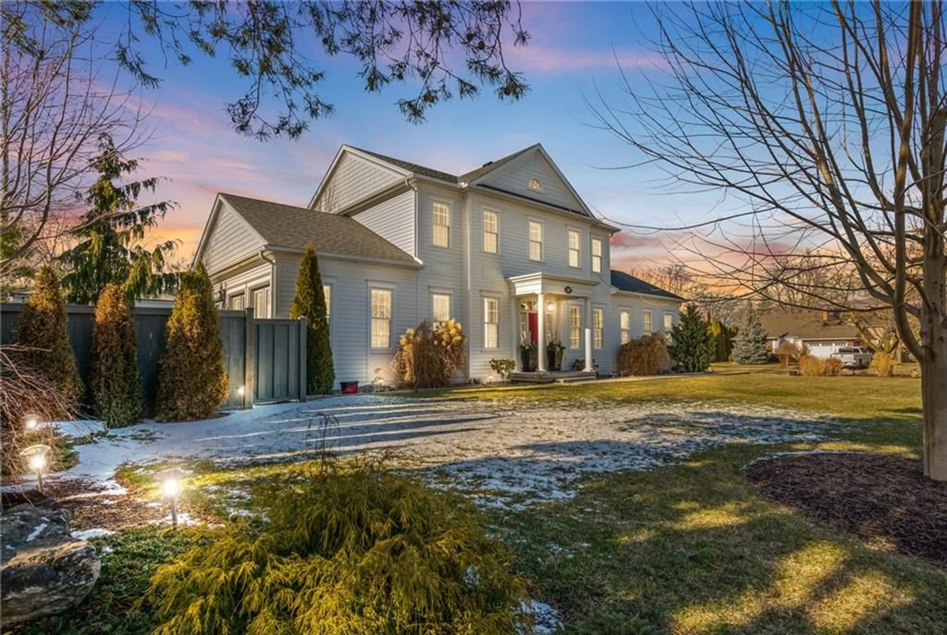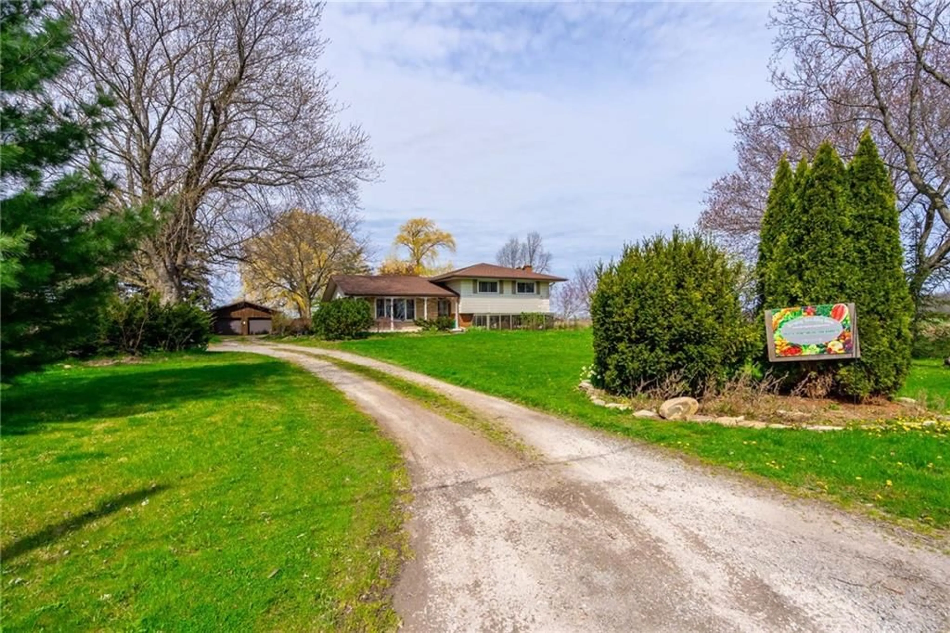48 Kenmir Ave, Niagara-on-the-Lake, Ontario L0S 1J1
Contact us about this property
Highlights
Estimated ValueThis is the price Wahi expects this property to sell for.
The calculation is powered by our Instant Home Value Estimate, which uses current market and property price trends to estimate your home’s value with a 90% accuracy rate.$2,023,000*
Price/Sqft$649/sqft
Days On Market173 days
Est. Mortgage$9,018/mth
Tax Amount (2023)$11,349/yr
Description
Welcome to this exquisite two-story luxury home located in the beautiful St. Davids. Boasting elegant and modern features, this property is perfect for those seeking refined living in a desirable location. You will be captivated by the open-concept design and abundance of natural light flooding through the numerous windows. The spacious chef's kitchen is a true masterpiece, featuring top-of-the-line appliances, a chef's island, granite countertops and ample space for culinary creativity. The porcelain tile floors throughout the main floor add a touch of sophistication and are both durable and easy to maintain. Multiple balconies offer stunning views and fresh air, creating the perfect setting for relaxation or entertaining guests. The main level features a luxurious primary bedroom, ensuring convenience and comfort for those desiring single-level living. Additionally, a well-appointed office space on the main level offers a dedicated area to work from home or pursue personal passions.
Property Details
Interior
Features
Main Floor
Prim Bdrm
5.72 x 4.17Office
3.66 x 3.56Laundry
3.96 x 2.46Living
6.40 x 6.10Exterior
Features
Parking
Garage spaces 2
Garage type Attached
Other parking spaces 6
Total parking spaces 8
Property History
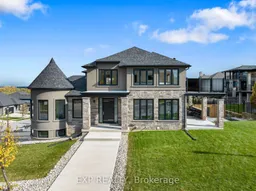 40
40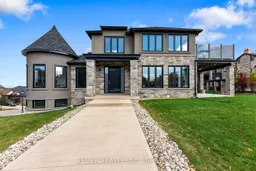 40
40
