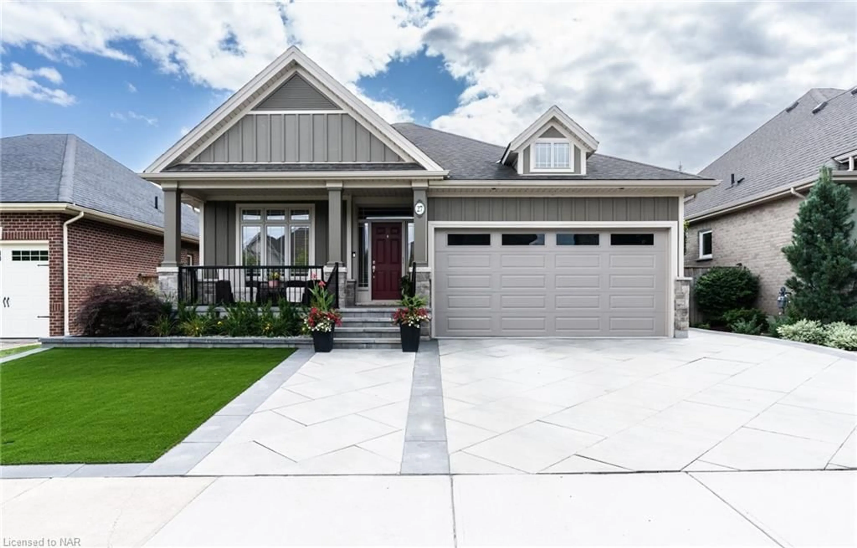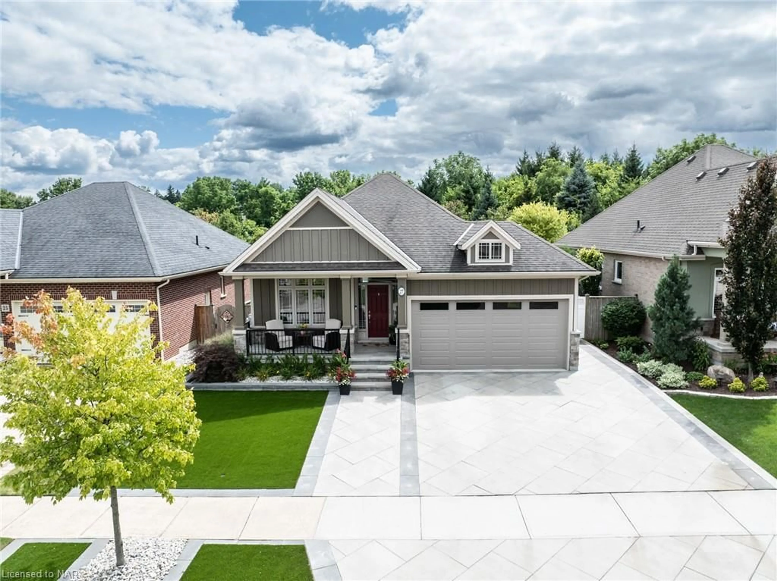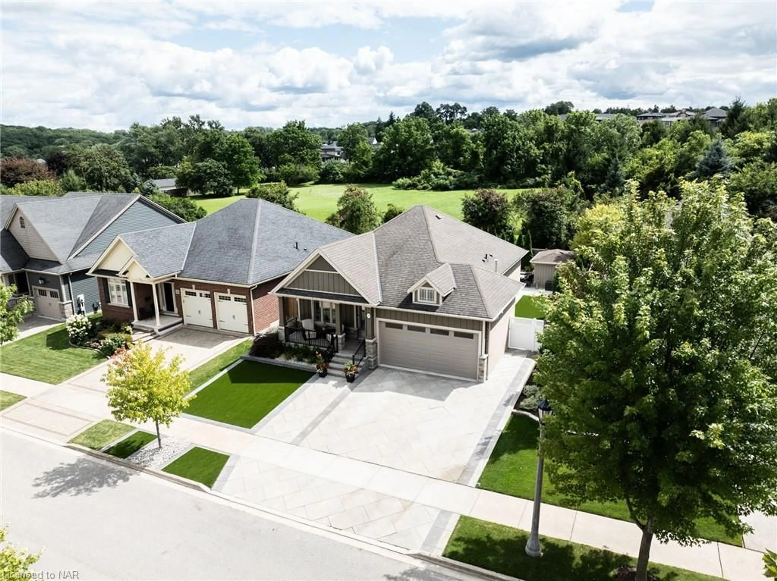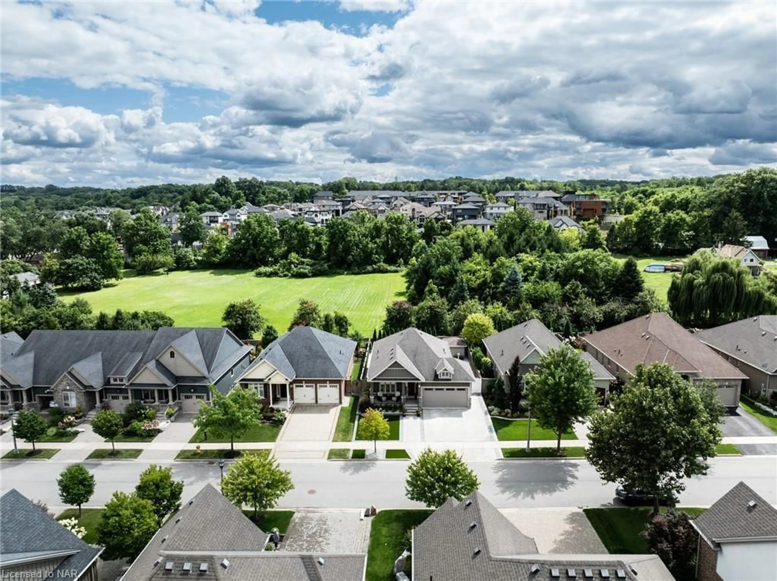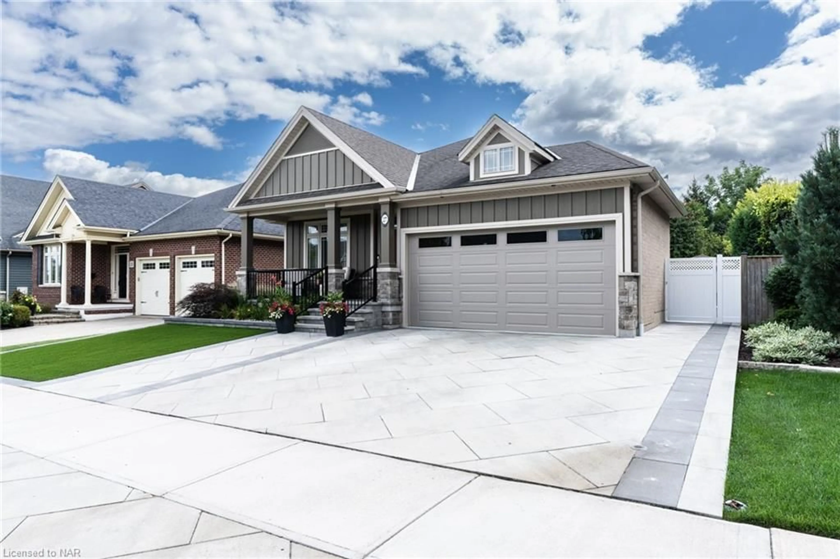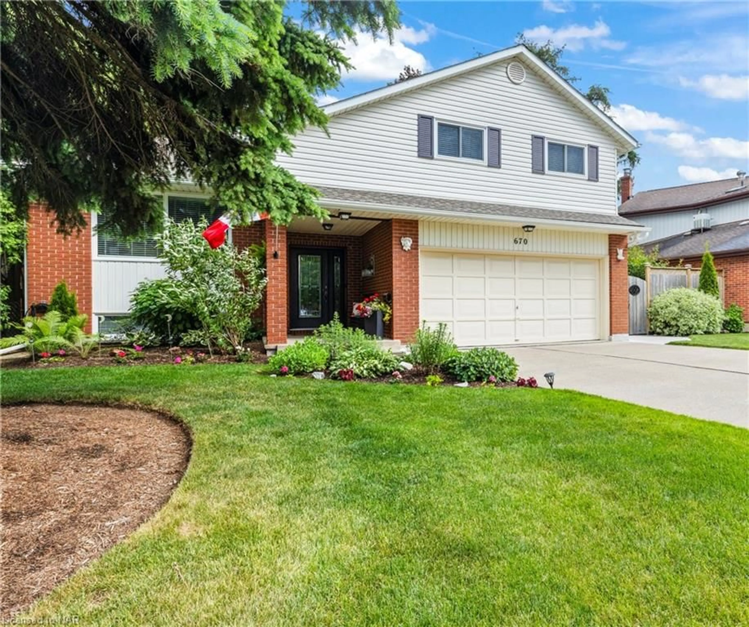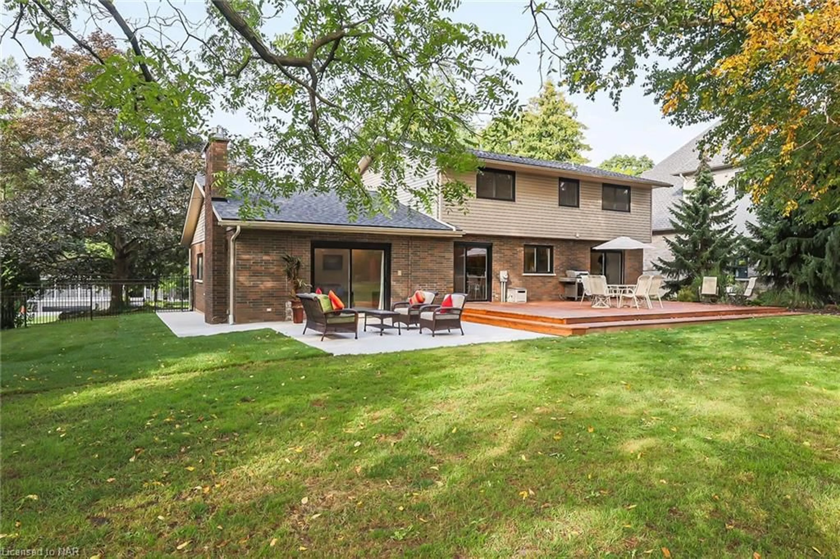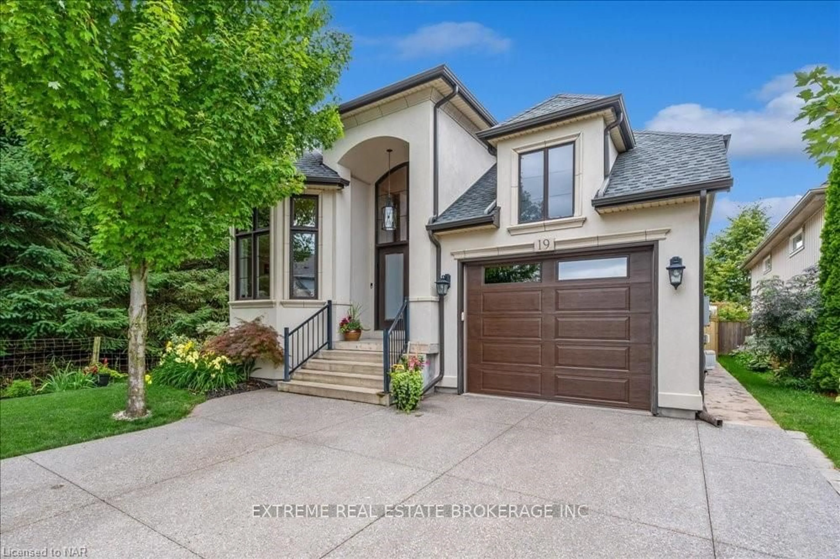27 Hickory Ave, Niagara-on-the-Lake, Ontario L0S 1J1
Contact us about this property
Highlights
Estimated ValueThis is the price Wahi expects this property to sell for.
The calculation is powered by our Instant Home Value Estimate, which uses current market and property price trends to estimate your home’s value with a 90% accuracy rate.Not available
Price/Sqft$985/sqft
Est. Mortgage$6,008/mo
Tax Amount ()-
Days On Market49 days
Description
Welcome to this stunning 3-bedroom, 3-bath family home located in the picturesque village of St. Davids, Niagara-On-The-Lake. Immerse yourself in the meticulously designed low maintenance landscaped yard featuring lush evergreen turf grass and a sprinkler system to nourish the gardens and trees. If that’s not enough, the heated interlock driveway, adorned with ambient lighting, ensures effortless elegance. As you approach, a charming covered front porch invites you into a warm and welcoming foyer. The open-concept main floor is perfect for modern living, featuring a kitchen equipped with stainless steel appliances, a stylish tile backsplash, and ample cabinetry to meet all your culinary needs. The dining area flows seamlessly into a cozy living room, complete with a gas fireplace, making it an ideal space for entertaining. Step outside from the living room onto your spacious deck, with a powered awning, where you can enjoy your morning coffee while overlooking the private, low-maintenance landscaped fenced yard—a perfect retreat for fresh air and relaxation. Inside, the primary bedroom offers his and hers closets and a newly renovated generously sized 5-piece ensuite with heated floors. The main floor also includes a second bedroom with a large, sunlit window, along with a convenient 2-piece bath. The finished basement is a fantastic bonus, featuring a rec room with a second gas fireplace—ideal for unwinding. Here, you'll also find an additional bedroom, a newly renovated 3-piece bath with heated floors, and a spacious utility room that provides plenty of storage. Not to mention, the garage is a haven for car enthusiasts, offering heated comfort and an attic with premium insulation, ensuring optimal efficiency along with a fully powered outdoor shed offering abundant storage options. Located close to all the amenities you could need, including shopping, golf courses, wineries, and restaurants, this home offers an incredible lifestyle.
Property Details
Interior
Features
Main Floor
Kitchen
3.35 x 3.28Bedroom
3.35 x 3.66Living Room
4.70 x 4.88Fireplace
Dining Room
4.09 x 3.05Exterior
Features
Parking
Garage spaces 2
Garage type -
Other parking spaces 2
Total parking spaces 4

