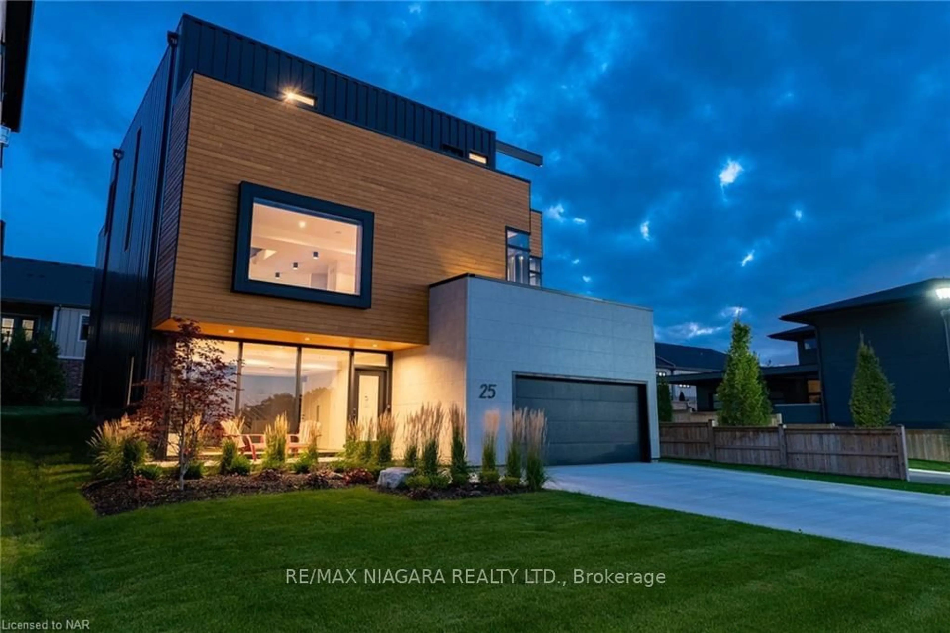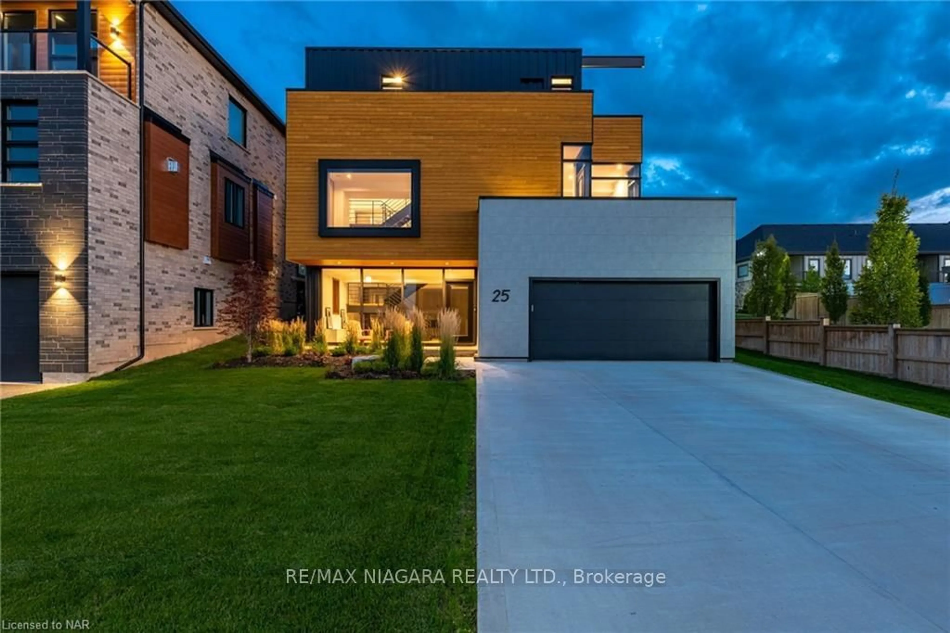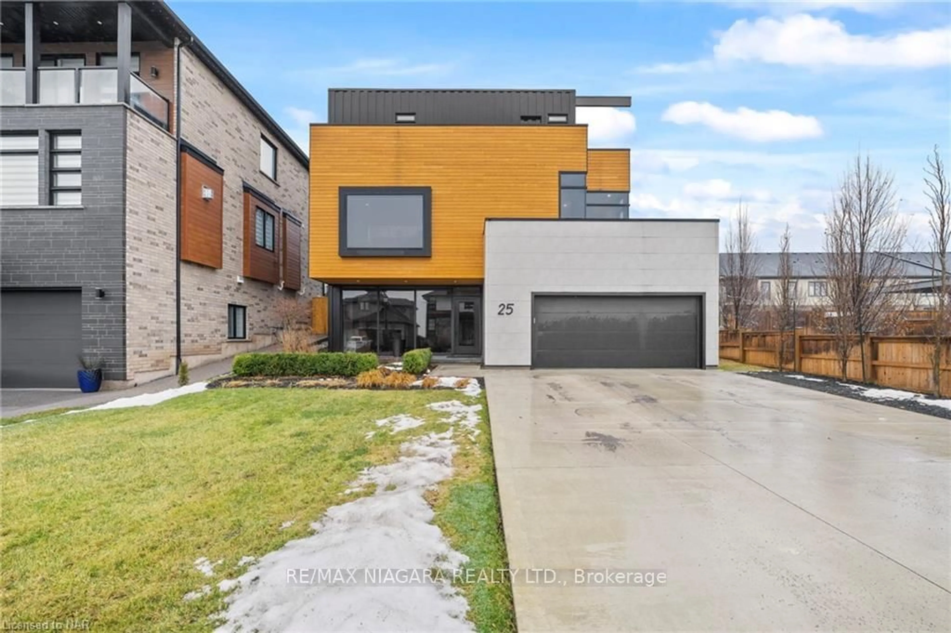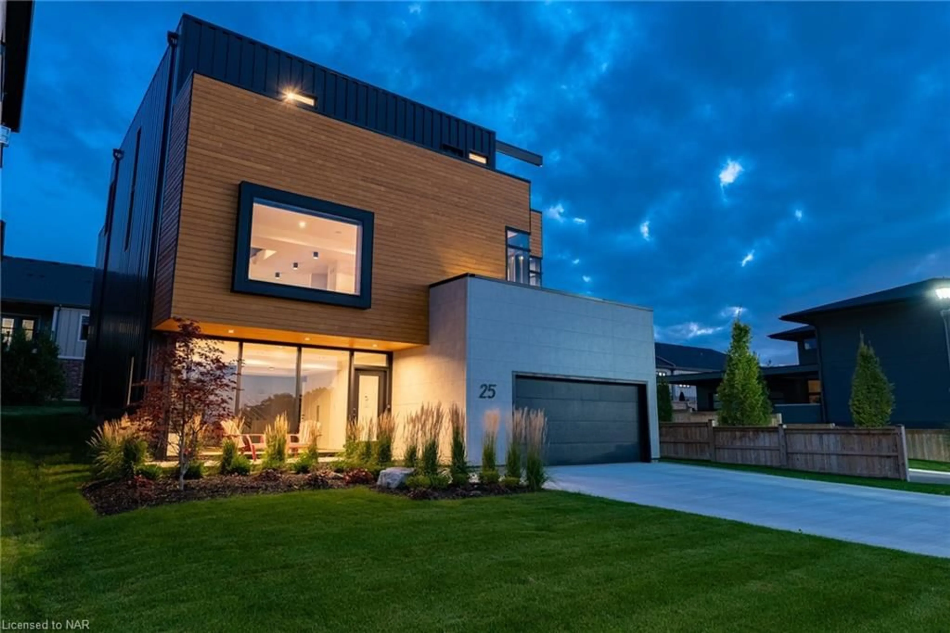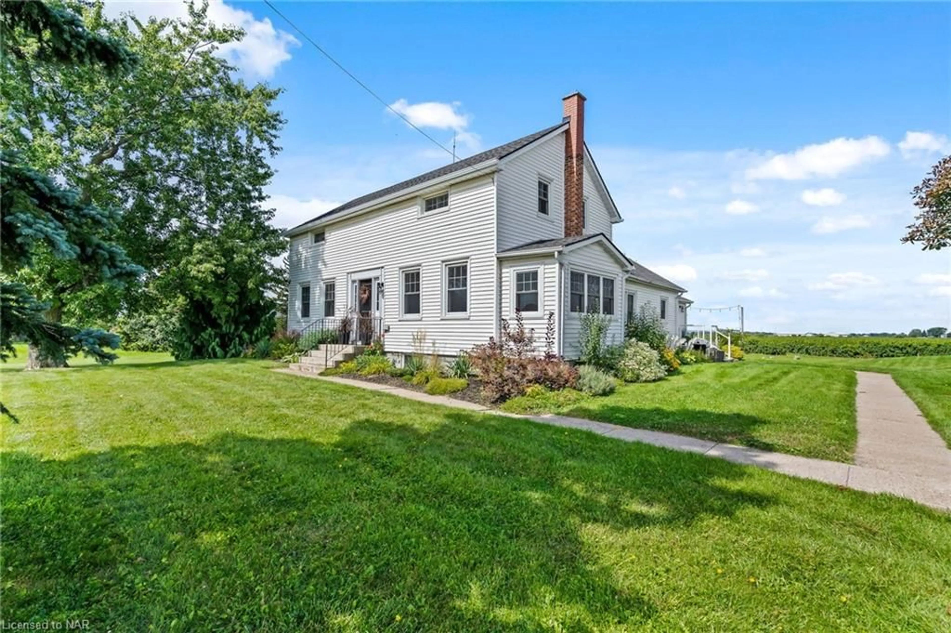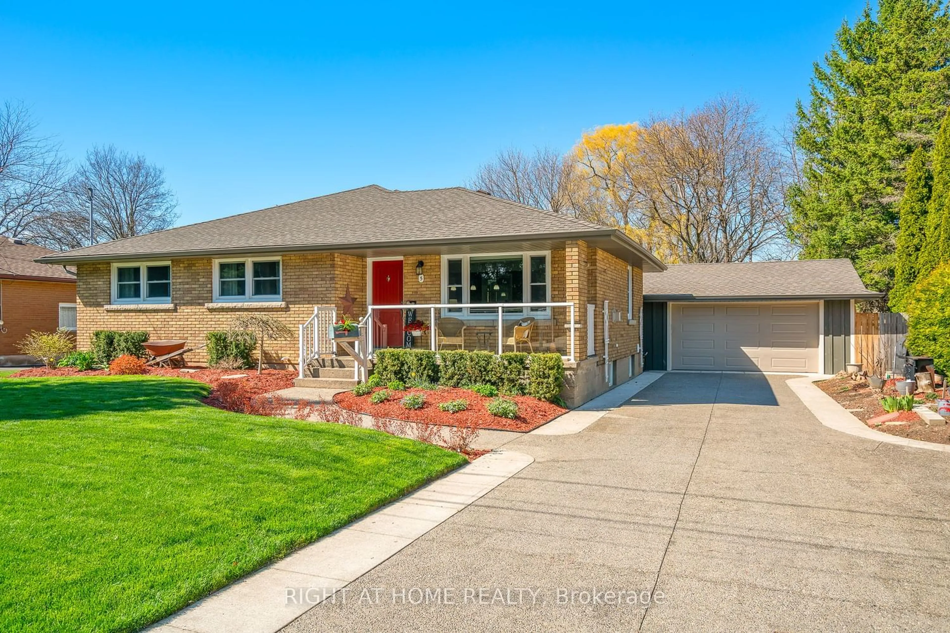25 Kenmir Ave, Niagara-on-the-Lake, Ontario L0S 1J1
Contact us about this property
Highlights
Estimated ValueThis is the price Wahi expects this property to sell for.
The calculation is powered by our Instant Home Value Estimate, which uses current market and property price trends to estimate your home’s value with a 90% accuracy rate.$1,387,000*
Price/Sqft$464/sqft
Days On Market23 days
Est. Mortgage$6,441/mth
Tax Amount (2023)$8,196/yr
Description
This custom-built residence stands apart from any other in the prestigious St. Davids, offering breathtaking views of Toronto from your wrap-around porch. Spanning 3,346 square feet of finished living space, this home features floor-to-ceiling windows that flood the space with natural light, complementing the 10-foot ceilings and with a curtain wall offering a seamless connection to the outdoors. The thoughtfully designed layout includes 3 bedrooms, each featuring custom-built closets and 4 bathrooms. The Chefs kitchen is a culinary masterpiece featuring Italian-imported cabinetry, high-end appliances, and a stunning waterfall countertop island. The open riser staircase, crafted with hot rolled steel, adds a touch of contemporary elegance. The master is a retreat with a custom-organized walk-in closet with built-in cabinetry, a spa-like 5-piece ensuite with heated flooring, a tiled glass shower, and a walkout to a 750-square-foot deck.
Property Details
Interior
Features
Lower Floor
Family
5.64 x 5.49Laundry
Mudroom
Foyer
3.53 x 5.49Exterior
Features
Parking
Garage spaces 2
Garage type Attached
Other parking spaces 2
Total parking spaces 4
Property History
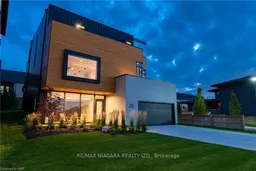 40
40 40
40 40
40
