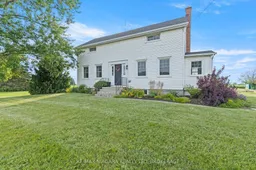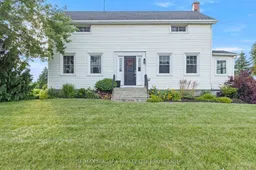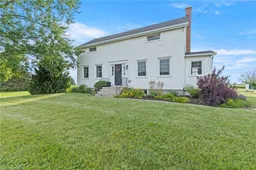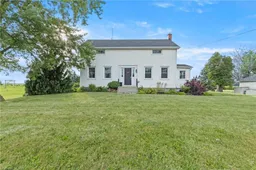UNDER 1M with 1 ACRE in NOTL Welcome to 780 Niagara Stone Rd., a charming farmhouse nestled on just under one acre in the heart of historic Niagara-on-the-Lake. This four-bedroom, two-bathroom home offers the perfect blend of rustic charm and modern convenience, making it an ideal family residence or lucrative short-term rental investment. Across the street from not one, but two renowned wineries, you'll have access to world-class wine and the serenity of vineyard views. The property is also just moments away from the stunning shores of Lake Ontario, offering a peaceful retreat while still being close to local amenities, shops, and dining in the picturesque town of Niagara-on-the-Lake. A spacious and bright living room and dining area, perfect for entertaining guests and family gatherings. A chefs dream kitchen, complete with a walk-in pantry, modern appliances, and a large island with seating for four. A fourth bedroom/den/office space ideal for remote work or guest accommodations .A main-floor 4-pc bathroom. Large main-floor laundry room with ample storage space and a utility sink for added convenience. Upstairs Features: Three well-appointed bedrooms, each with ample closet space and large windows that fill the rooms with natural light. A 5-pc bathroom that serves as a private retreat for the family. A dry and spacious basement with endless possibilities for customization whether you envision a cozy recreation room, home gym, or additional storage. The home includes two forced-air furnaces, two A/C units, and two hydro meters, providing enhanced energy efficiency and comfort .The property is equipped with municipal water, natural gas, and a septic system. A sprawling lot, ideal for gardening, outdoor entertaining, or simply enjoying the natural beauty of the vineyards.
Inclusions: All Appliances and Window Coverings. Some Furnishings can be included as well., Dishwasher, Dryer, Microwave, Refrigerator, Stove, Washer







