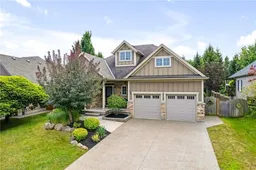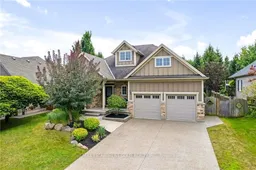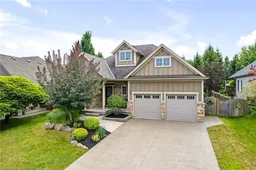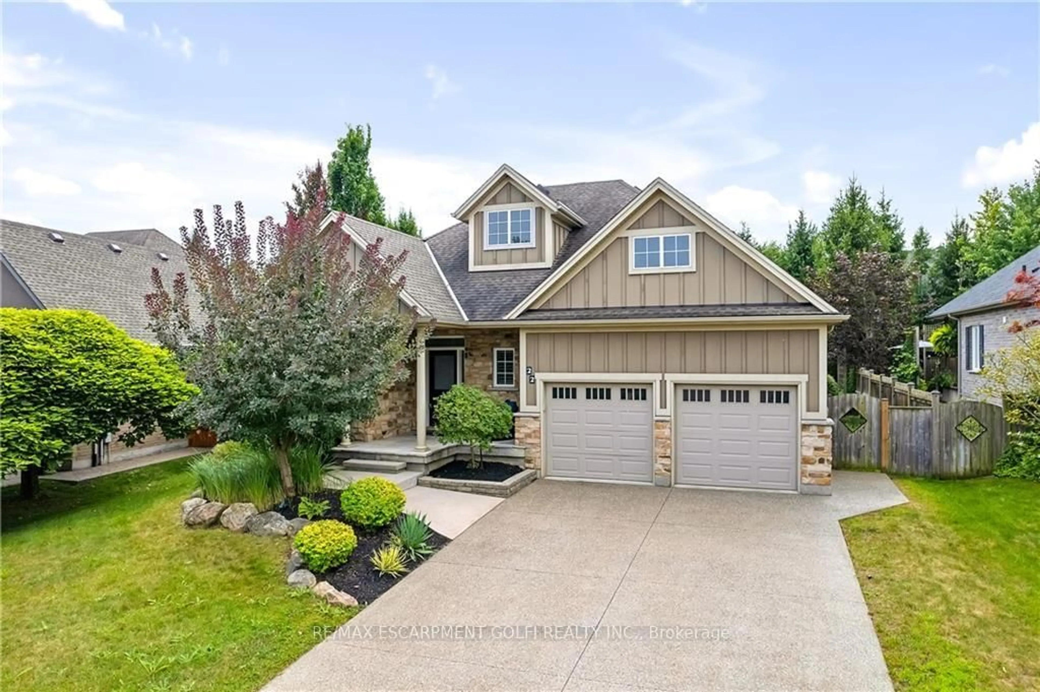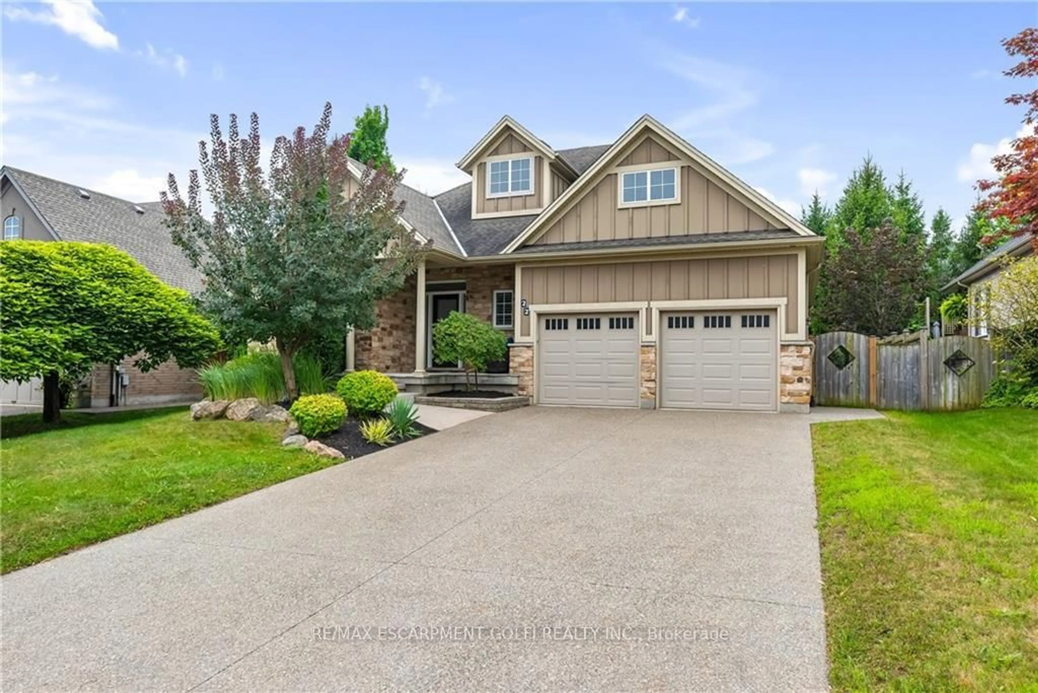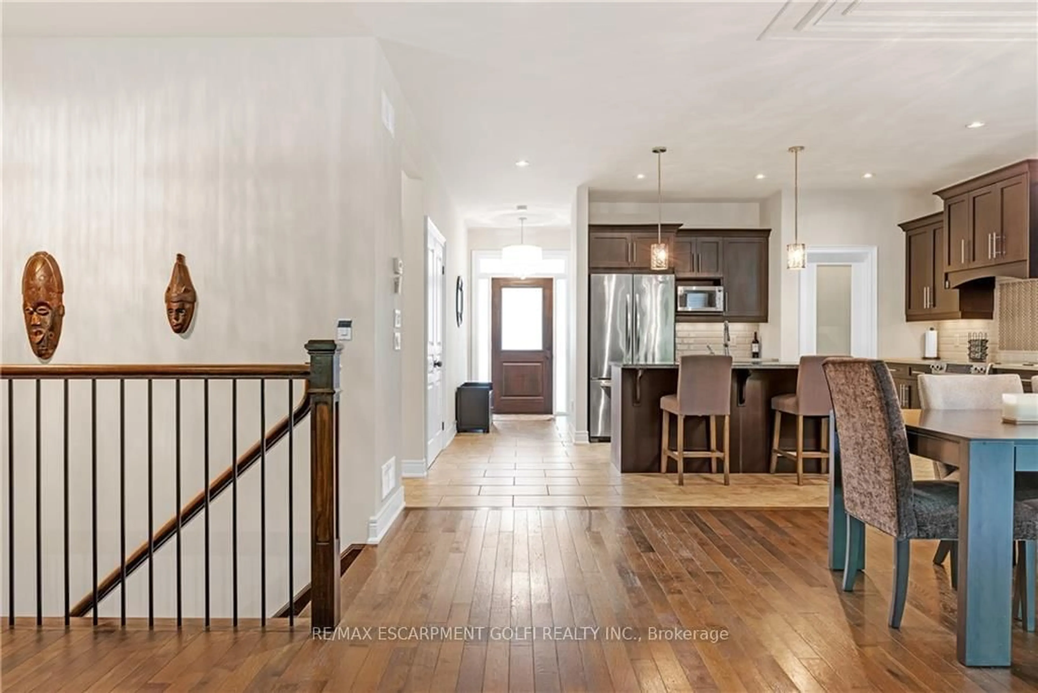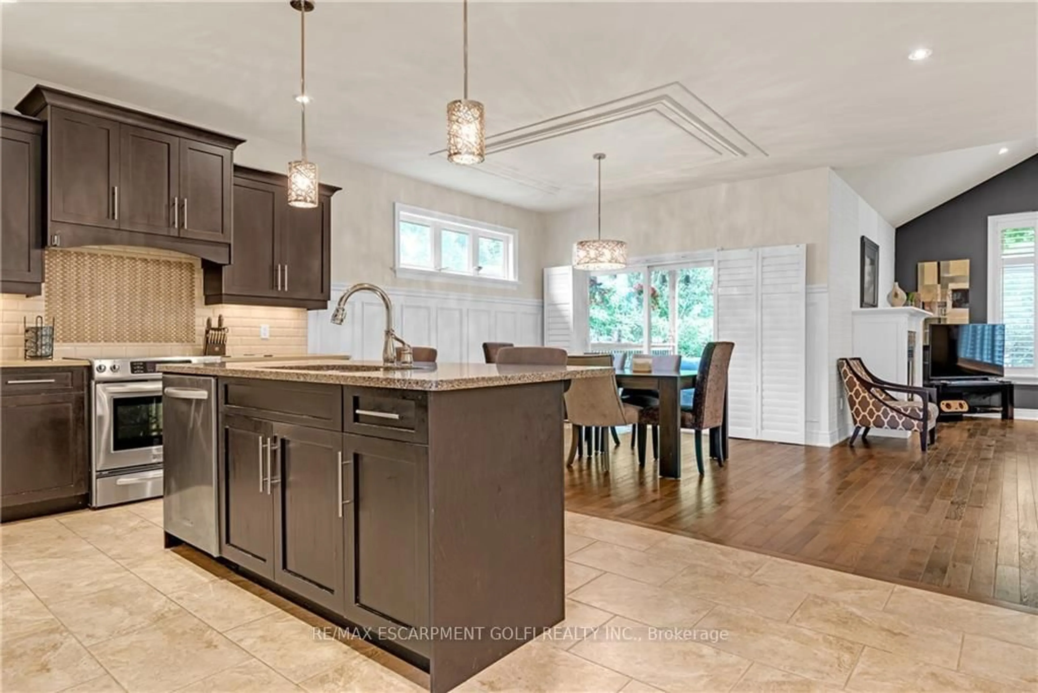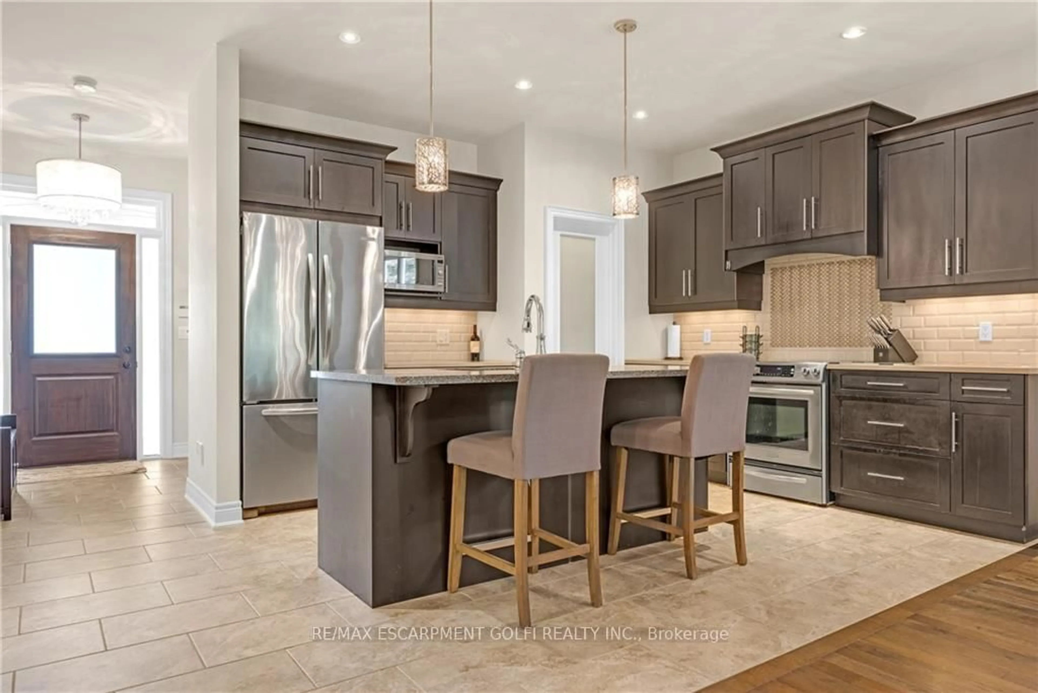22 Creekside Dr, Niagara-on-the-Lake, Ontario L0S 1J0
Contact us about this property
Highlights
Estimated valueThis is the price Wahi expects this property to sell for.
The calculation is powered by our Instant Home Value Estimate, which uses current market and property price trends to estimate your home’s value with a 90% accuracy rate.Not available
Price/Sqft$746/sqft
Monthly cost
Open Calculator
Description
Discover the perfect blend of luxury and tranquility in this immaculate 2+2 bedroom bungalow nestled in the picturesque community of St. David's, within the prestigious St. David's Bench. This home offers a rare opportunity to enjoy small-town living with easy access to the amenities of both St. Catharines and Niagara Falls, all while being surrounded by the gentle slopes of the Niagara Escarpment. Step inside and be greeted by high-end finishes throughout, including stunning granite countertops, beautiful ceramic and wood floors, and hardwood flooring in the bedrooms. The home boasts 9-foot and vaulted ceilings, enhancing the sense of space and elegance. The meticulously maintained exterior features a paved driveway, professional landscaping, and a private backyard oasis surrounded by mature trees, offering unparalleled privacy. Designed by Edwards Design, the contemporary interiors provide a warm and inviting atmosphere that you'll be proud to call home. Eco-friendly features such as hot water on demand and low-maintenance exteriors ensure both comfort and sustainability. This home is the complete package-move-in ready and waiting for you to make it your own. Don't miss your chance to experience the best of Niagara living at 22 Creekside Drive!
Property Details
Interior
Features
Main Floor
Foyer
0.0 x 0.0Laundry
0.0 x 0.0Kitchen
5.16 x 3.61Eat-In Kitchen
Dining
5.16 x 3.35Exterior
Features
Parking
Garage spaces 2
Garage type Attached
Other parking spaces 4
Total parking spaces 6
Property History
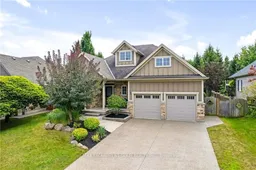 43
43