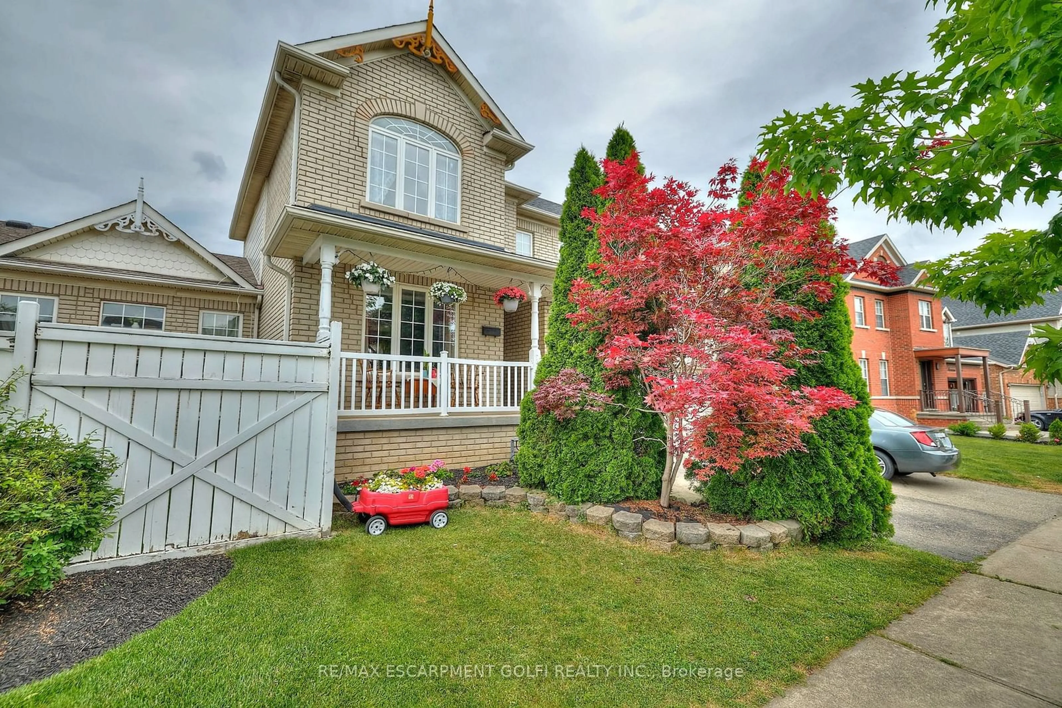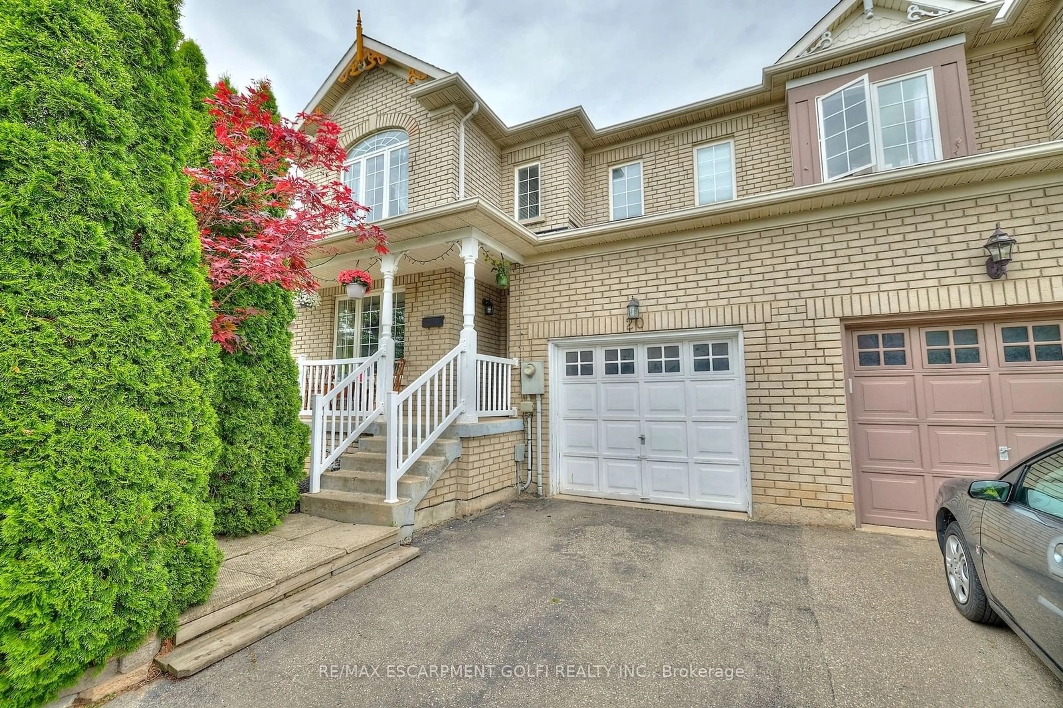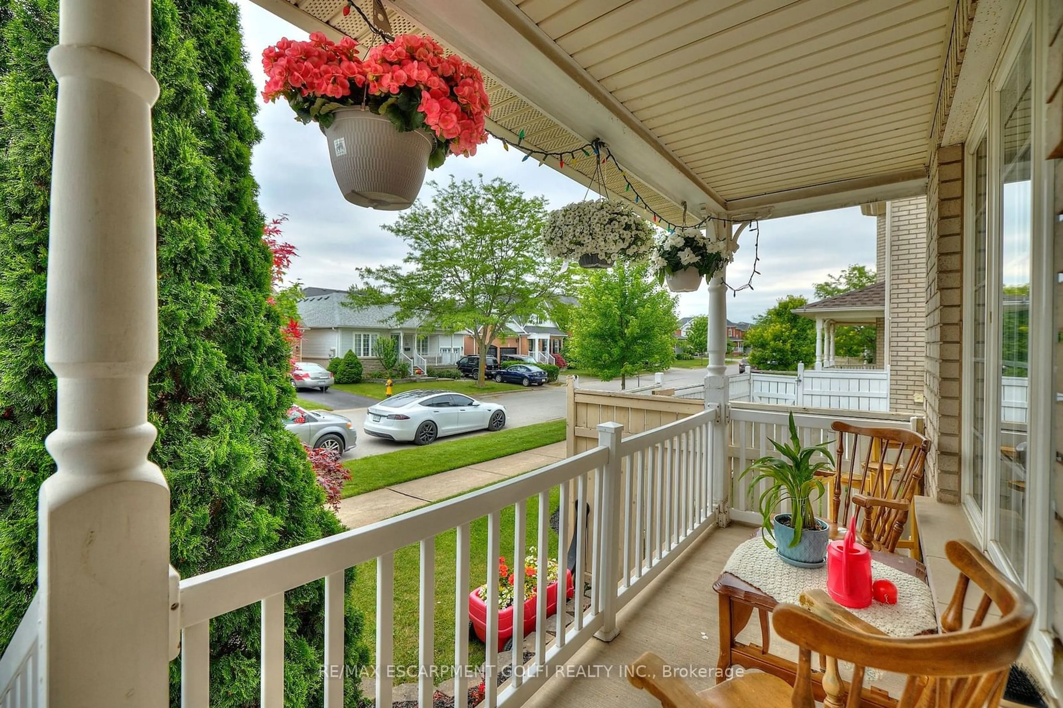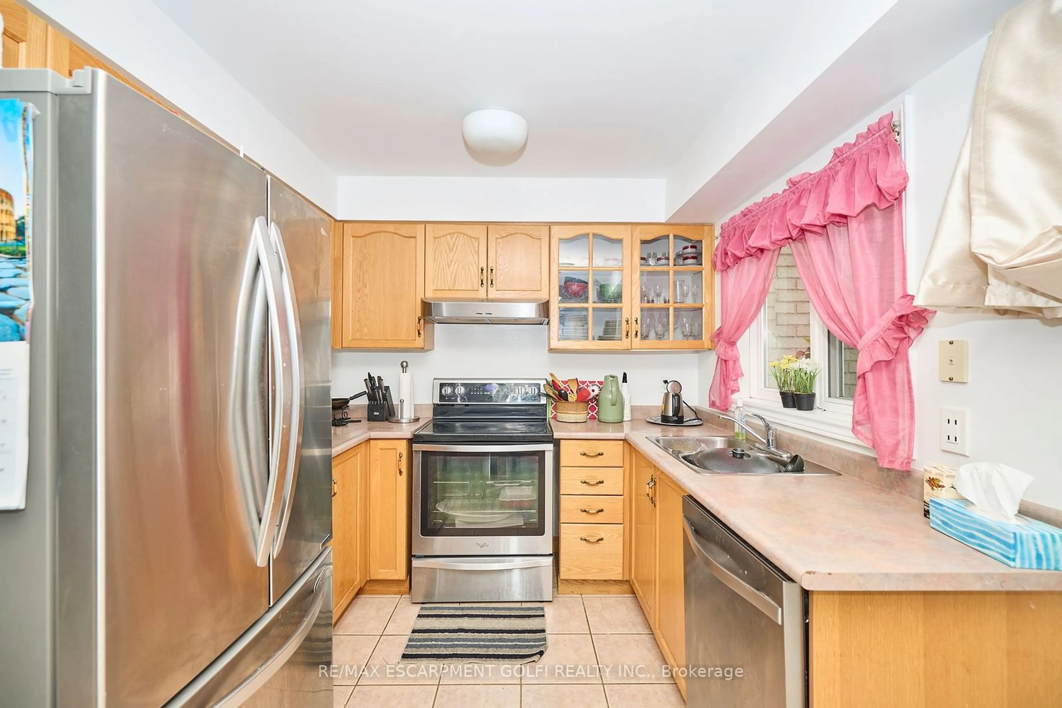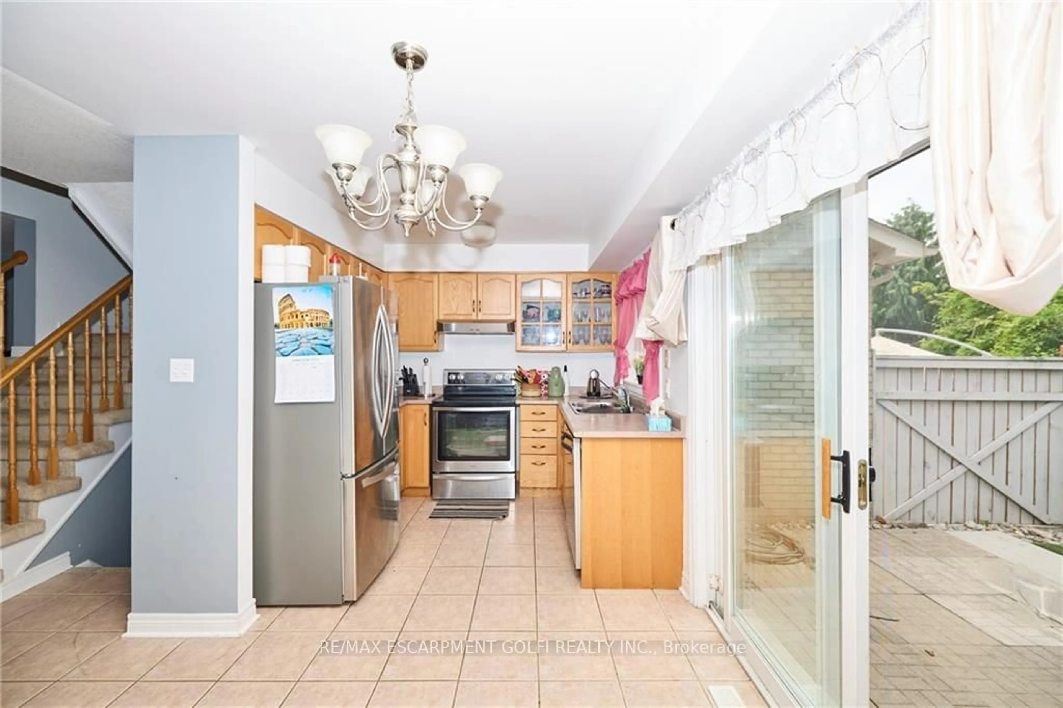20 STEVENS Dr, Niagara-on-the-Lake, Ontario L0S 1J0
Contact us about this property
Highlights
Estimated ValueThis is the price Wahi expects this property to sell for.
The calculation is powered by our Instant Home Value Estimate, which uses current market and property price trends to estimate your home’s value with a 90% accuracy rate.Not available
Price/Sqft$496/sqft
Est. Mortgage$2,705/mo
Tax Amount (2024)$3,124/yr
Days On Market57 days
Description
Welcome to 20 Stevens Dr., a beautiful home in Niagara-on-the-Lake. This property is perfect for families or anyone looking for a smart investment opportunity. The exterior features classic brickwork, a welcoming front porch, and lush landscaping with tall trees for privacy. Inside, the bright living room boasts hardwood floors and a cozy gas fireplace, ideal for relaxing or entertaining. Large windows fill the space with natural light, making it warm and inviting. The kitchen is well-equipped with stainless steel appliances, plenty of counter space, and traditional wood cabinetry. Its thoughtful layout makes meal prep a breeze. One of the standout features is the artificial turf backyard always green, clean, and completely low-maintenance. Enjoy relaxing in this private outdoor space without the hassle of mowing or upkeep. There are even raised garden beds for growing your favourite plants or herbs. Located in a quiet, family-friendly neighbourhood, this home is close to top local wineries, parks, and schools. With Niagara-on-the-Lake being a popular destination, this property also has great rental potential, offering excellent value for investors. Don't miss your chance to own this charming, low-maintenance home in one of Ontario's most sought-after towns!
Property Details
Interior
Features
Main Floor
Kitchen
3.05 x 1.78Eat-In Kitchen
Dining
3.20 x 3.58Living
4.29 x 3.58Bathroom
0.00 x 0.002 Pc Bath
Exterior
Features
Parking
Garage spaces 1
Garage type Attached
Other parking spaces 1
Total parking spaces 2

