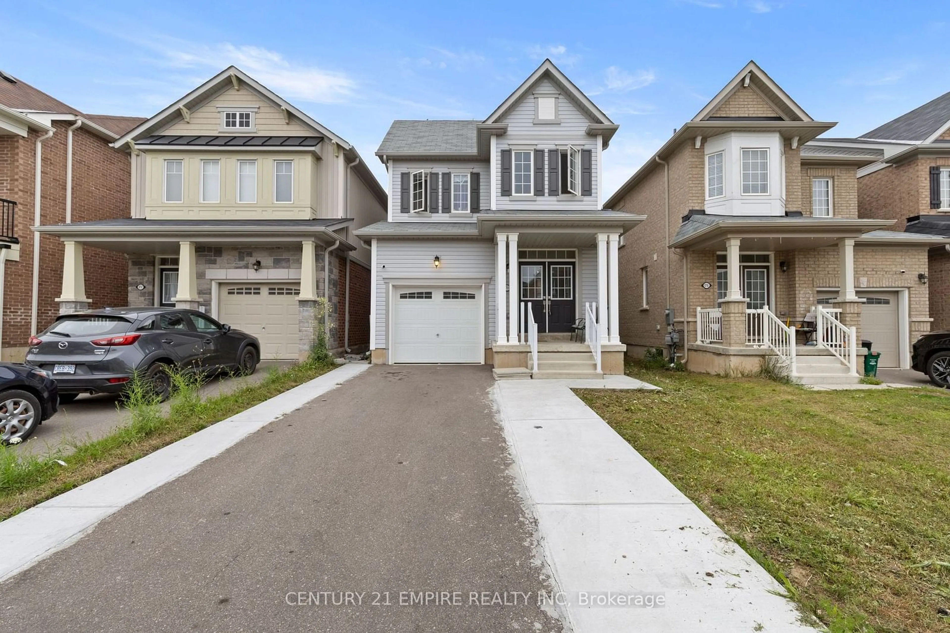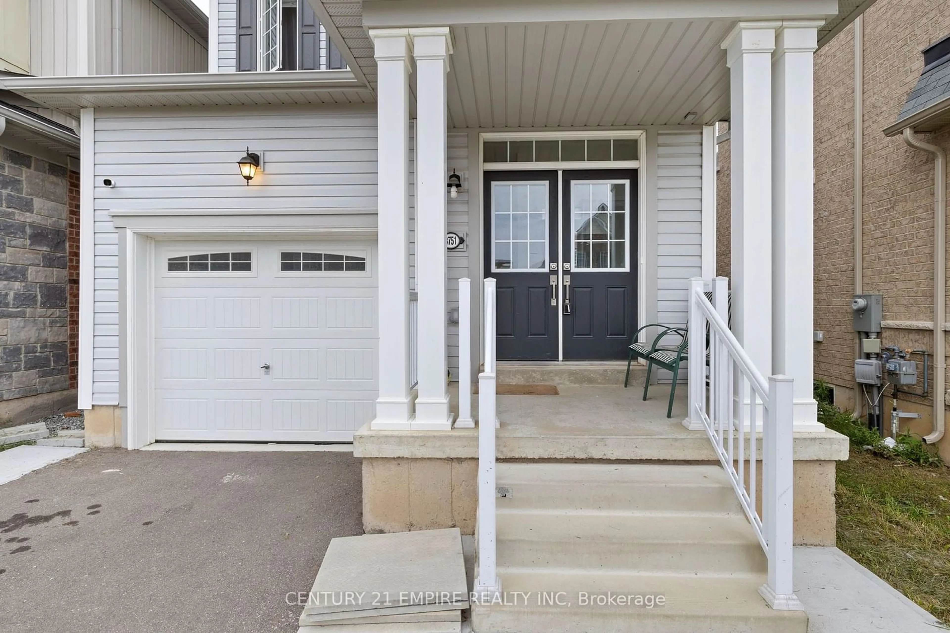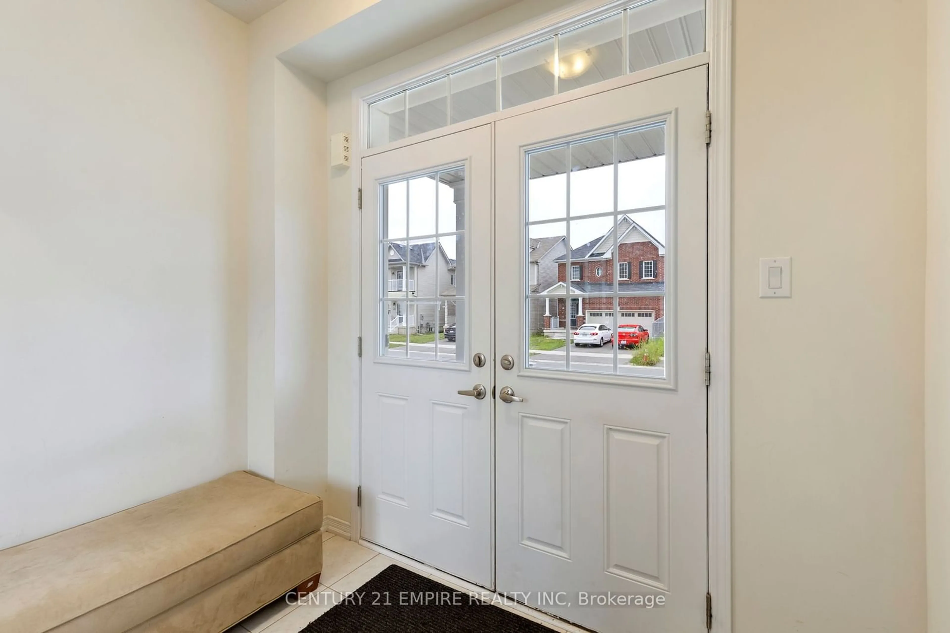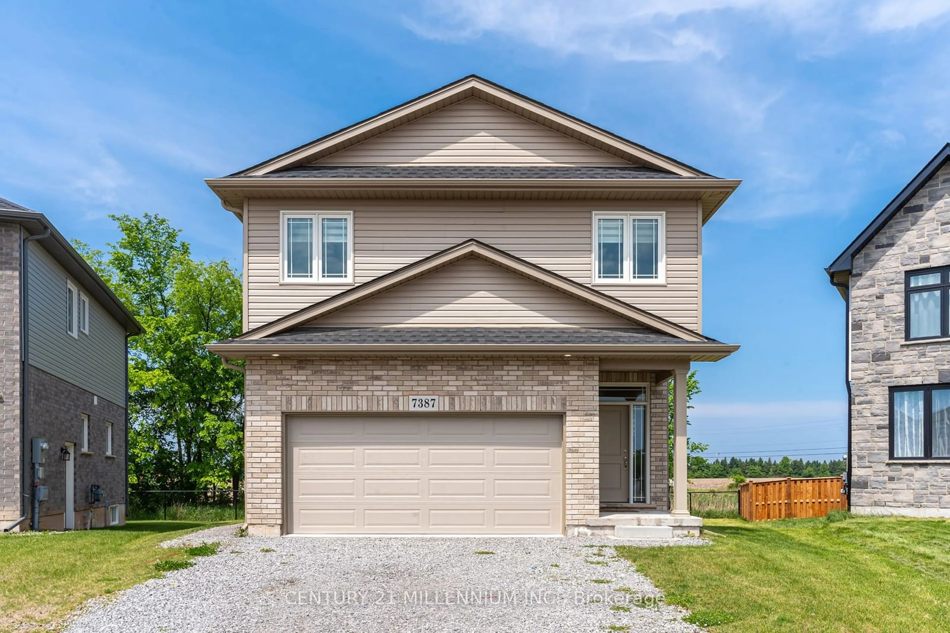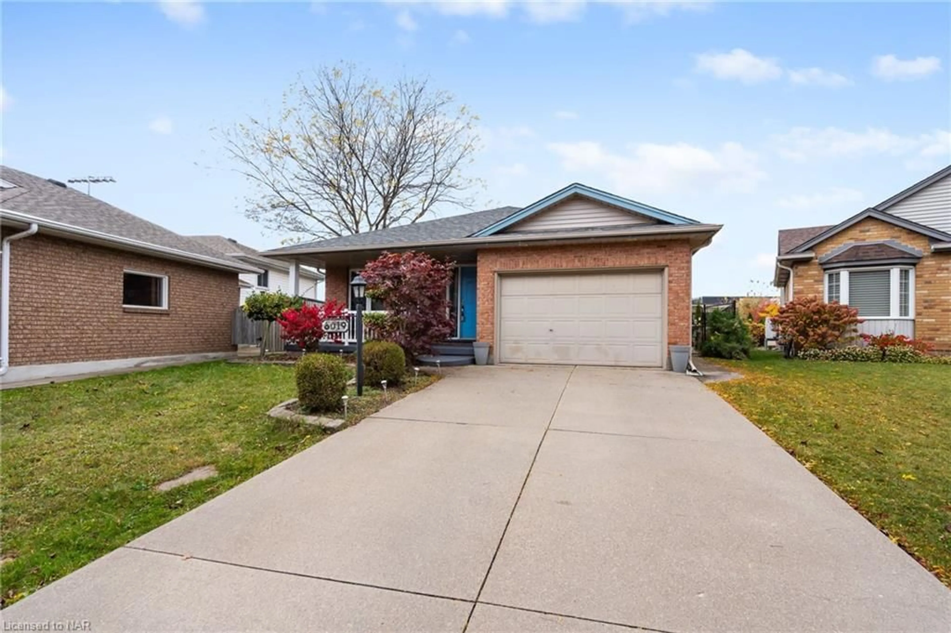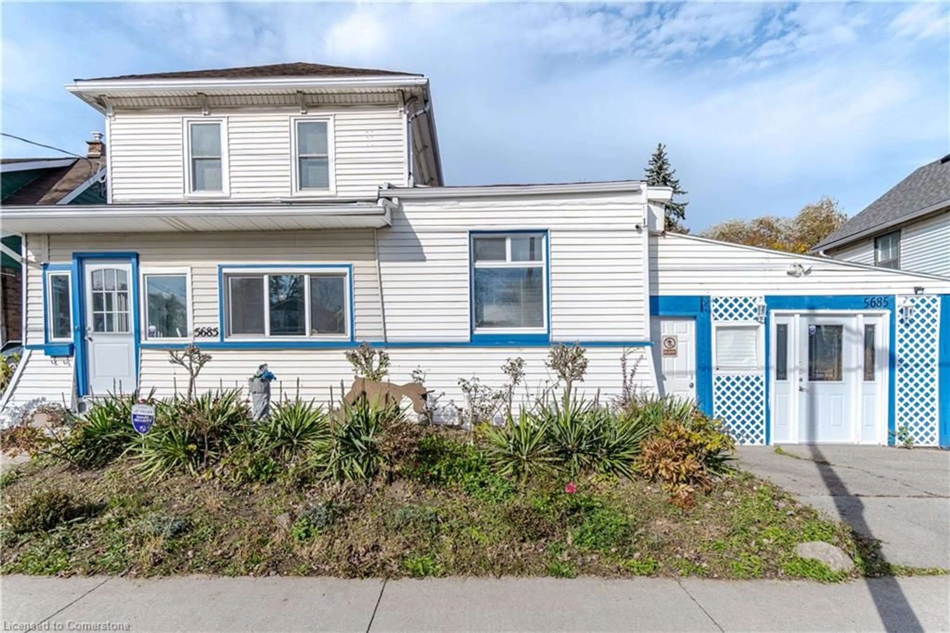8751 Pawpaw Lane, Niagara Falls, Ontario L2H 2Y6
Contact us about this property
Highlights
Estimated ValueThis is the price Wahi expects this property to sell for.
The calculation is powered by our Instant Home Value Estimate, which uses current market and property price trends to estimate your home’s value with a 90% accuracy rate.Not available
Price/Sqft$338/sqft
Est. Mortgage$3,221/mo
Tax Amount (2024)$5,100/yr
Days On Market10 days
Description
Wonderful 2-storey family home featuring 3+2 bedrooms, 3+1 bathrooms and a single garage! Enjoy the functional main floor plan with large windows throughout, perfect for easy everyday living and hosting. Dining area opens into the living room which features backyard access. The kitchen is well-designed with light tones, plenty of cabinetry and counter space. Also found on the main floor is a tasteful powder room, and inside entry from the garage through the mudroom. FINISHED BASEMENT with 2 bedroom. Great for student RENTALS. *** Side door entrance to basement is available if needed.
Property Details
Interior
Features
Main Floor
Family
3.28 x 3.48Open Concept / Laminate
Kitchen
5.20 x 3.66Open Concept / Tile Floor
Living
4.25 x 4.42Open Concept / Laminate
Exterior
Features
Parking
Garage spaces 1
Garage type Attached
Other parking spaces 2
Total parking spaces 3
Property History
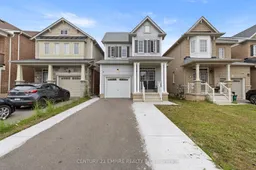 27
27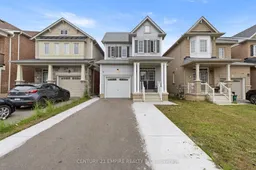 29
29
