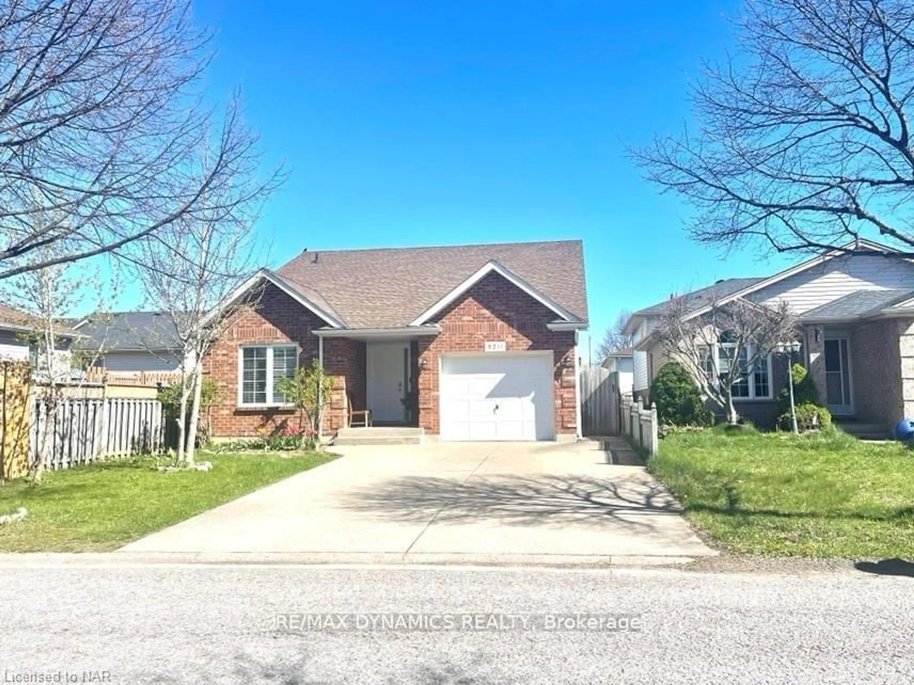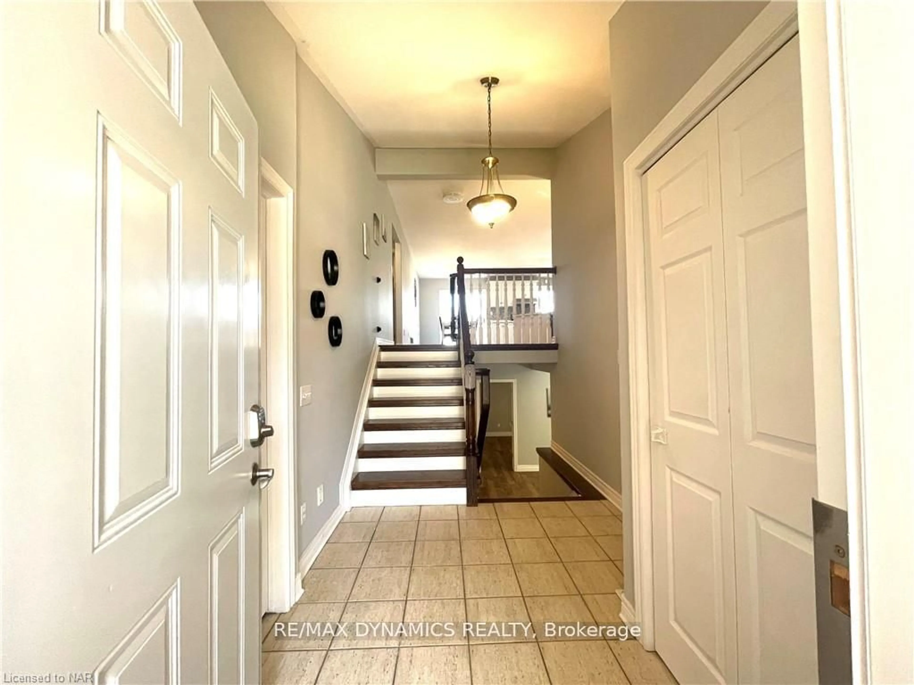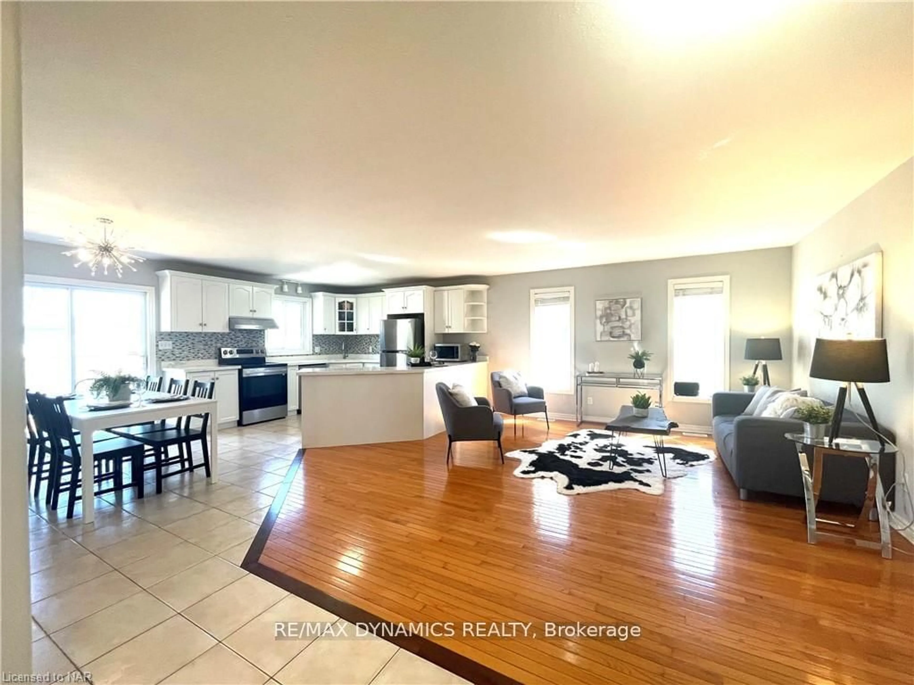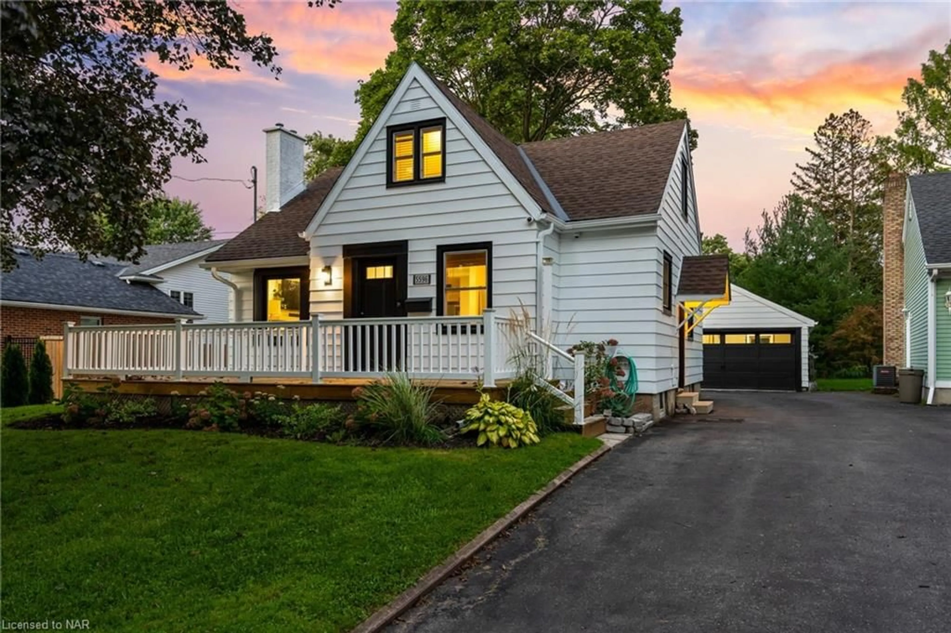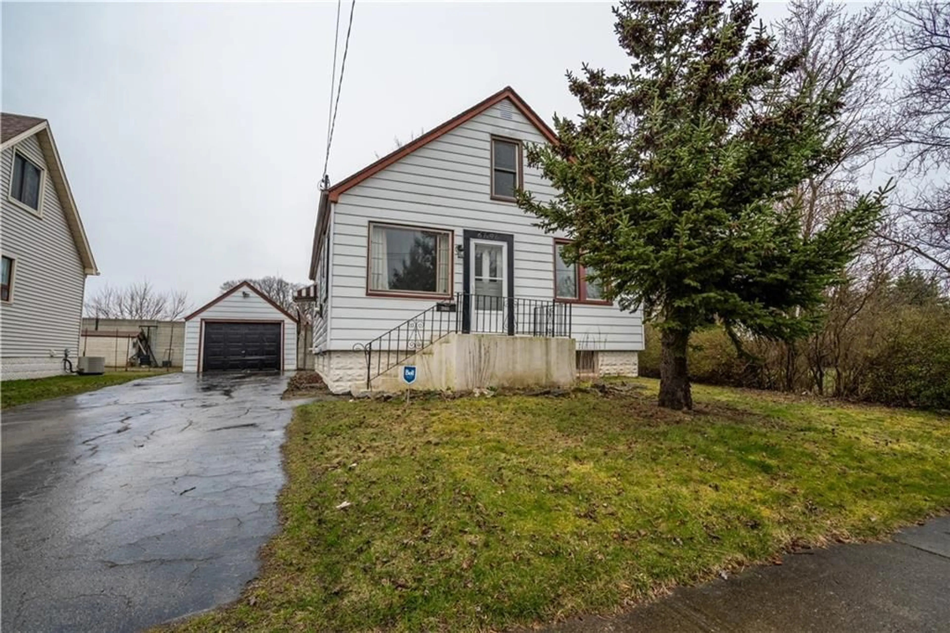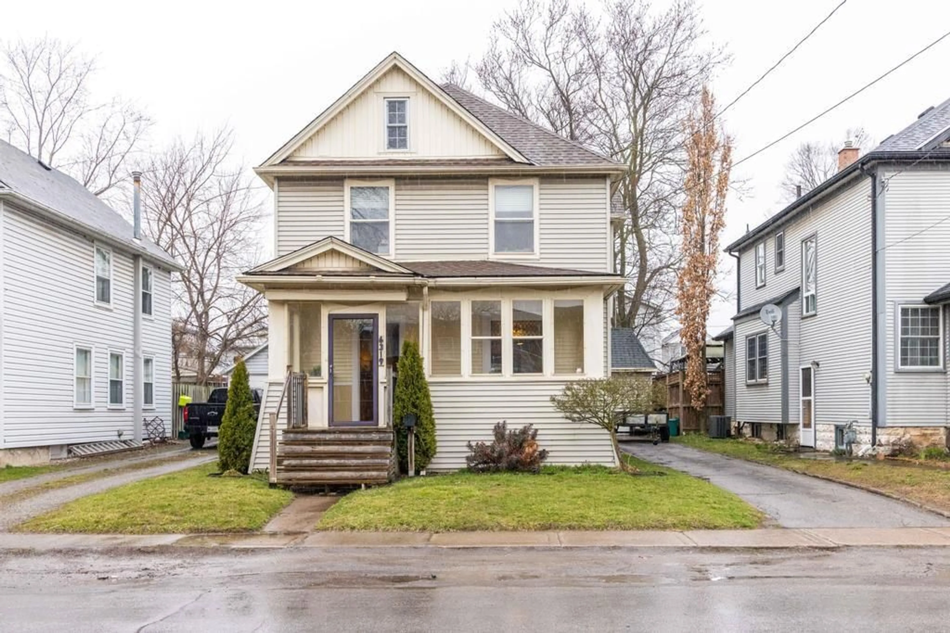8211 Spring Blossom Dr, Niagara Falls, Ontario L2H 3G5
Contact us about this property
Highlights
Estimated ValueThis is the price Wahi expects this property to sell for.
The calculation is powered by our Instant Home Value Estimate, which uses current market and property price trends to estimate your home’s value with a 90% accuracy rate.$645,000*
Price/Sqft-
Days On Market7 days
Est. Mortgage$2,572/mth
Tax Amount (2023)$4,289/yr
Description
Welcom to 8211 Spring Blossom Dr! This meticulously designed backsplit residence boasts 5 bedrooms and 3 bathrooms, providing comfortable living for families of any size. All the main living spaces boast gleaming floors and freshly painted walls, infusing the interiors with a welcoming warmth. Open-cencepted expansive living room, with large windows bathe the space in natural light. The kitchen, perfect for both casual meals and formal gatherings, seamlessly flows into the dining space. Revel in the convenience of direct access to a delightful deckan ideal spot for outdoor dining or enjoying your morning cup of coffee. All spacious bedrooms and newly upgraded bathrooms are well-appointed, offering comfort and convinence for family and guests; the masterbedroom bedroom is additionally complemented by a beautifully designed bathroom. Outside, the generous lot is fully fenced, offering privacy and a perfect setting for outdoor activities. Nested in a highly desirable neighborhood of Niagara Falls, this home provides easy access to amenities, top-rated schools, and everyday conveniences, ensuring a lifestyle of comfort and convenience. Additionally, featuring new electrical panel upgrad to 200A, and an extra washing mechines rough-in on the upper floor.
Property Details
Interior
Features
Lower Floor
Bathroom
3 Pc Bath
Kitchen
1.52 x 1.52Prim Bdrm
3.66 x 3.35Br
3.12 x 3.51Exterior
Features
Parking
Garage spaces 1
Garage type Attached
Other parking spaces 4
Total parking spaces 5
Property History
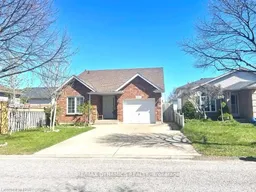 38
38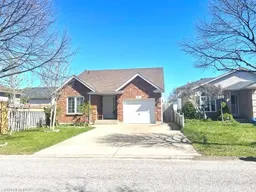 38
38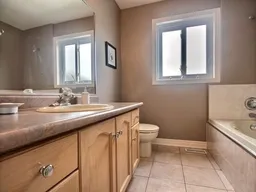 15
15
