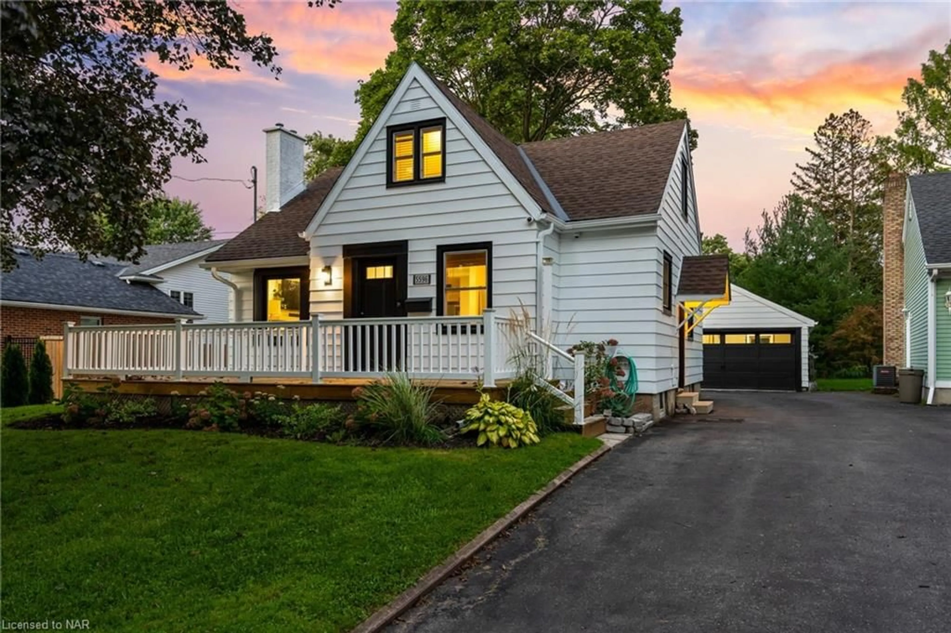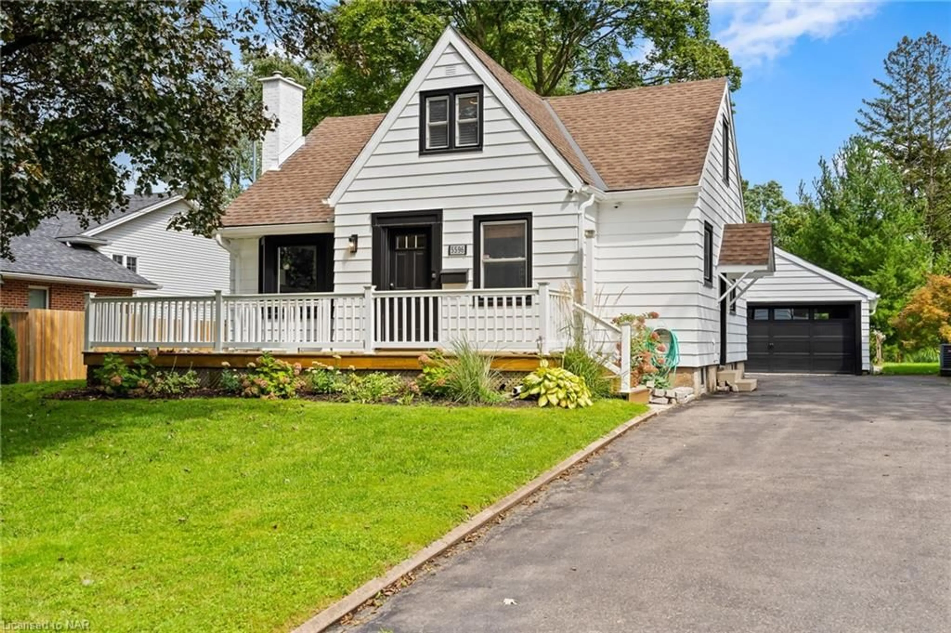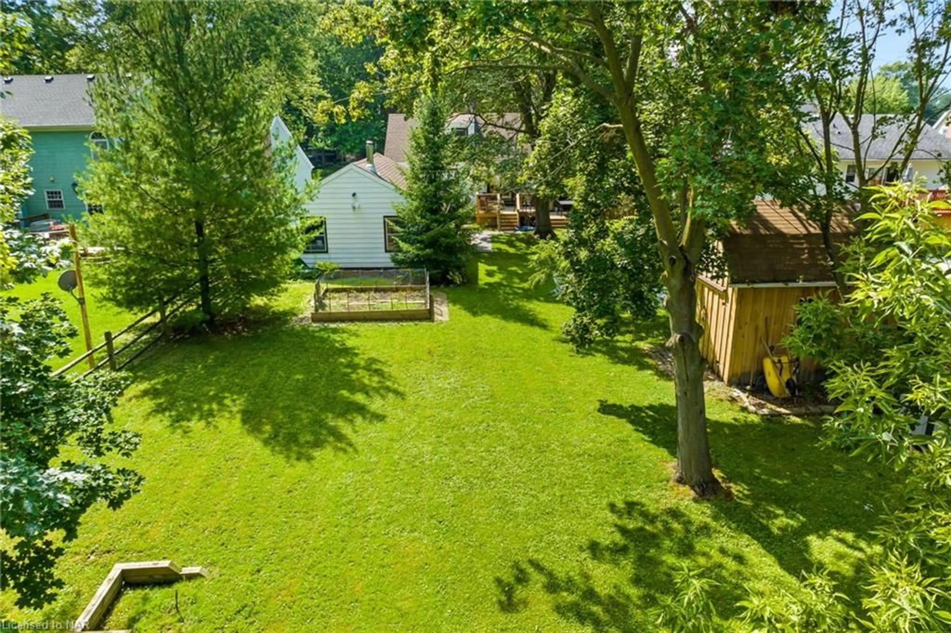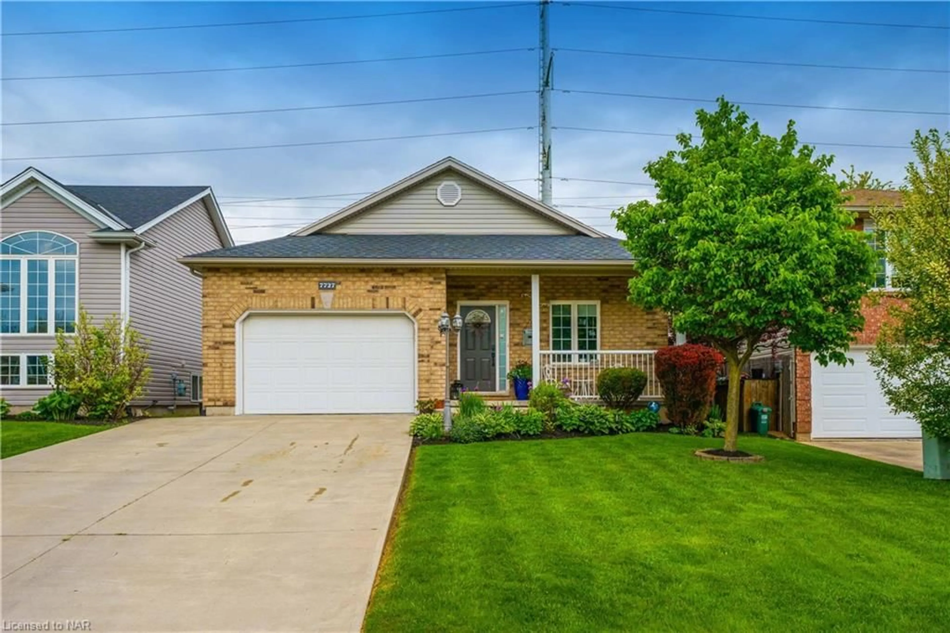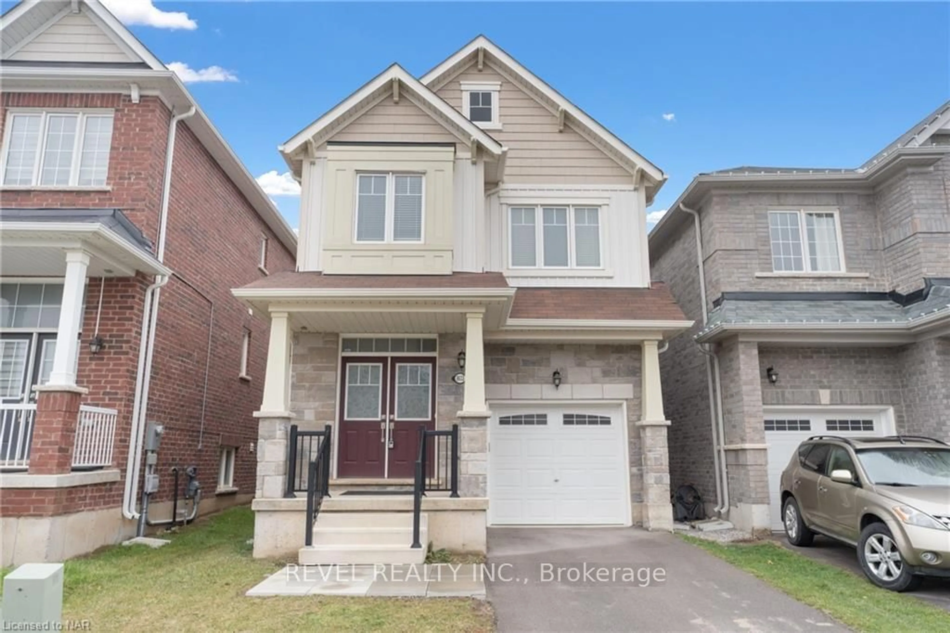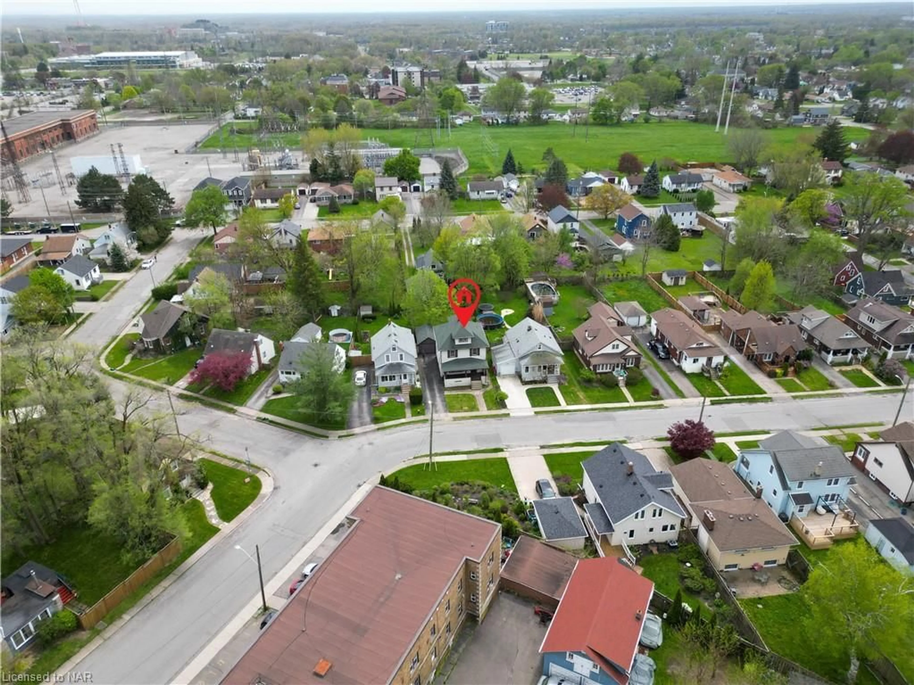5596 Green Ave, Niagara Falls, Ontario L2H 1P7
Contact us about this property
Highlights
Estimated ValueThis is the price Wahi expects this property to sell for.
The calculation is powered by our Instant Home Value Estimate, which uses current market and property price trends to estimate your home’s value with a 90% accuracy rate.$696,000*
Price/Sqft$453/sqft
Days On Market18 days
Est. Mortgage$3,114/mth
Tax Amount (2023)$3,808/yr
Description
Located on a quiet and family-friendly street, this newly renovated home offers the perfect combination of privacy and community. As you approach the property, you’ll be struck by the charming curb appeal, with a beautifully landscaped front yard, inviting front porch, and detached heated double car garage. Inside, the main floor features a spacious bedroom and a 4-pc bath complete with a tiled shower, tub, and quartz countertop. The main living space, complete with a gas fireplace, is bright and perfect for entertaining friends and family. The adjacent dining room is ideal for hosting dinner parties or enjoying a cozy meal with your loved ones. The kitchen is a chef’s dream, with modern appliances and plenty of counter/prep space. Upstairs, you’ll find two spacious bedrooms and a convenient 2-pc bath. The finished basement, accessible through a separate entrance, boasts a large rec room with another gas fireplace, a large bedroom, a brand new 3-pc bath, and a spacious laundry room with a sink. The included reverse osmosis water system ensures clean and refreshing water. Step outside to the deep backyard oasis, perfect for relaxing and enjoying the beautiful Niagara Falls weather. Located in a sought-after and family-friendly neighborhood, this home is just a short drive from all the amenities that Niagara Falls has to offer, including shopping, restaurants, and entertainment. With easy access to major highways and public transportation, commuting is a breeze. Don’t miss out on the opportunity to make this beautiful home yours!
Property Details
Interior
Features
Main Floor
Living Room
16 x 11.03bay window / fireplace
Kitchen
12.06 x 11Bedroom
11.03 x 9Bathroom
4-Piece
Exterior
Features
Parking
Garage spaces 2
Garage type -
Other parking spaces 7
Total parking spaces 9
Property History
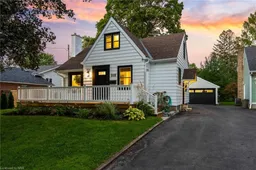 47
47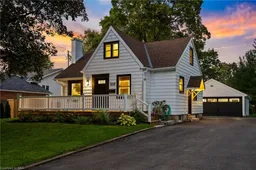 49
49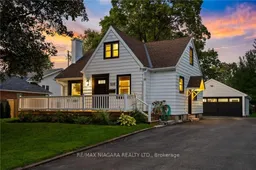 40
40
