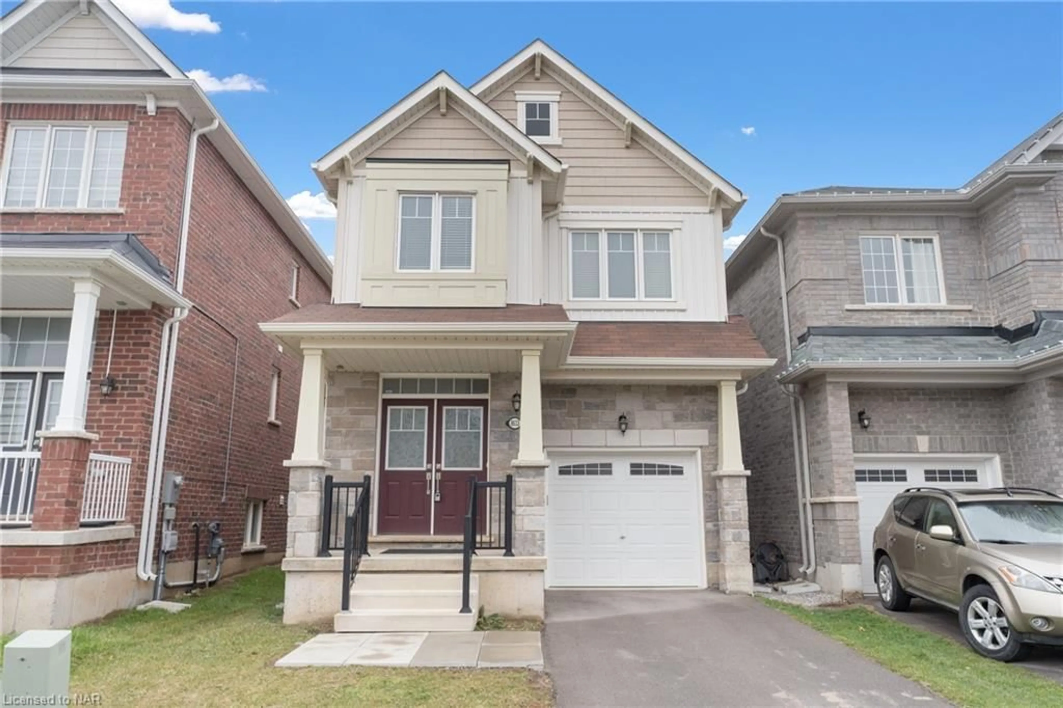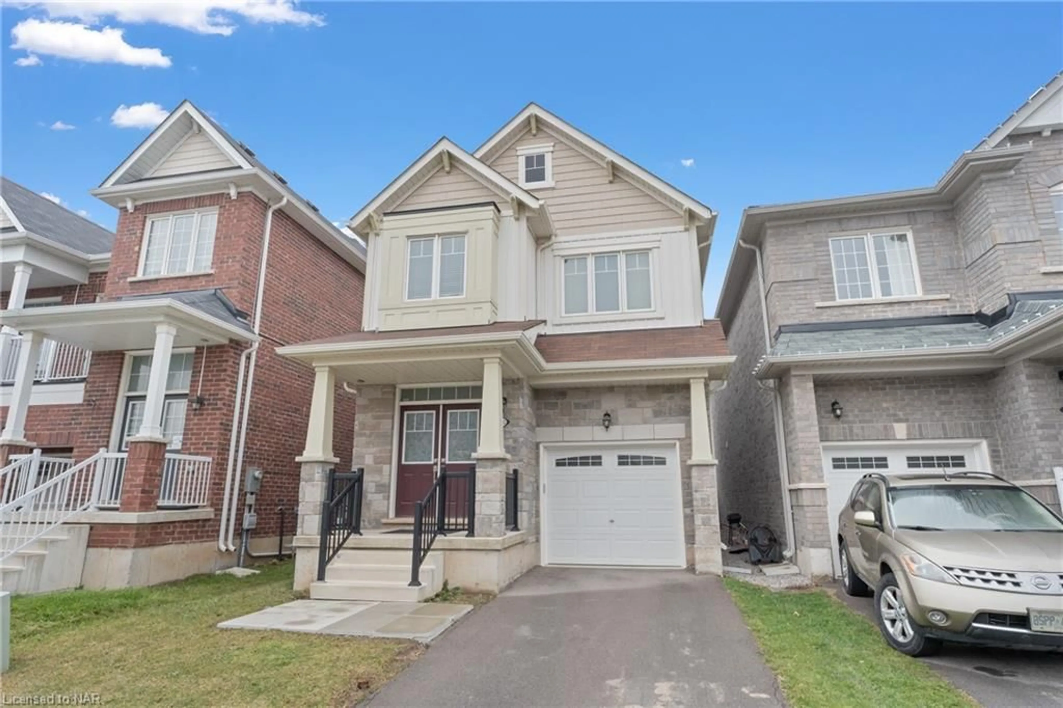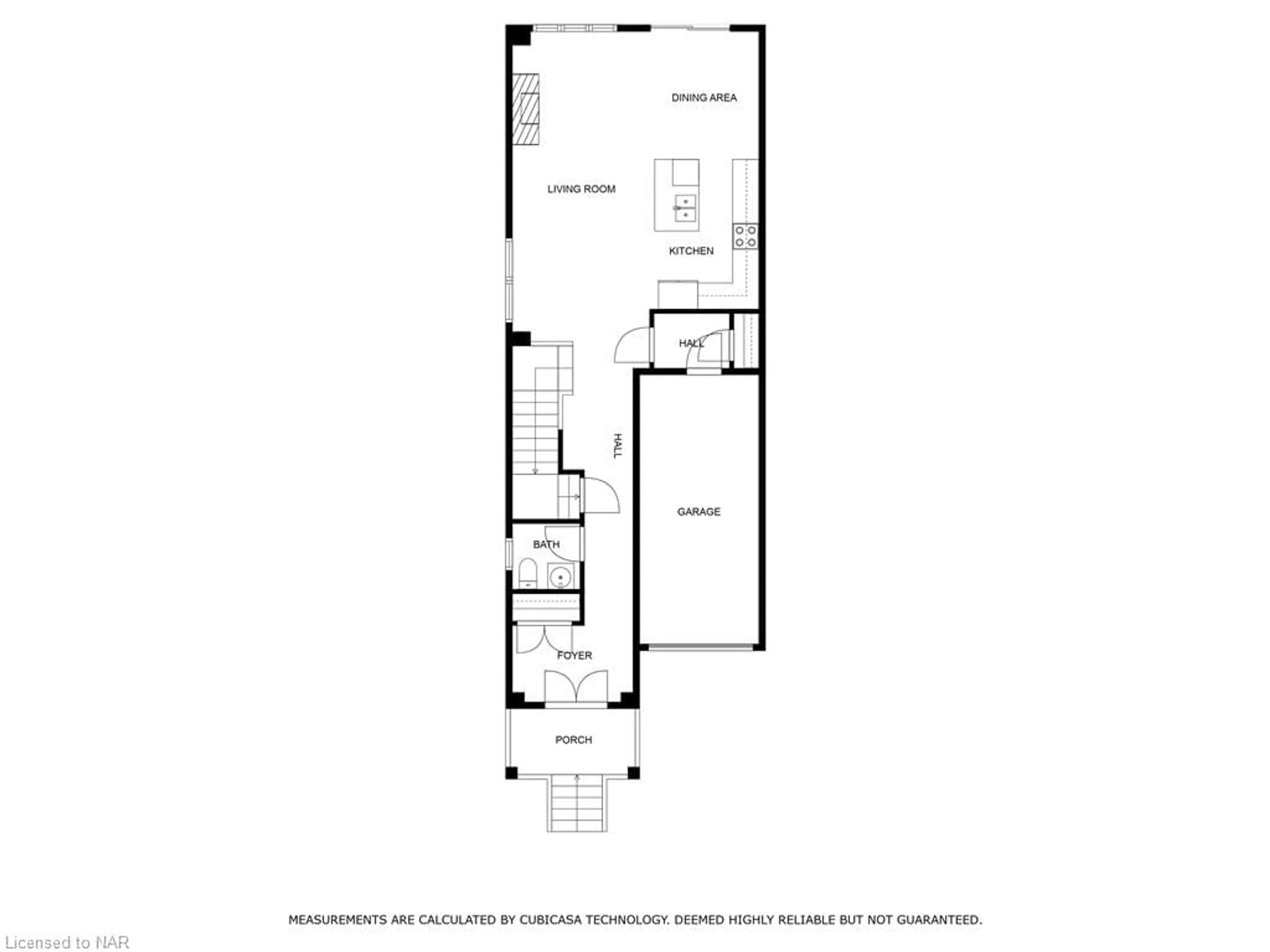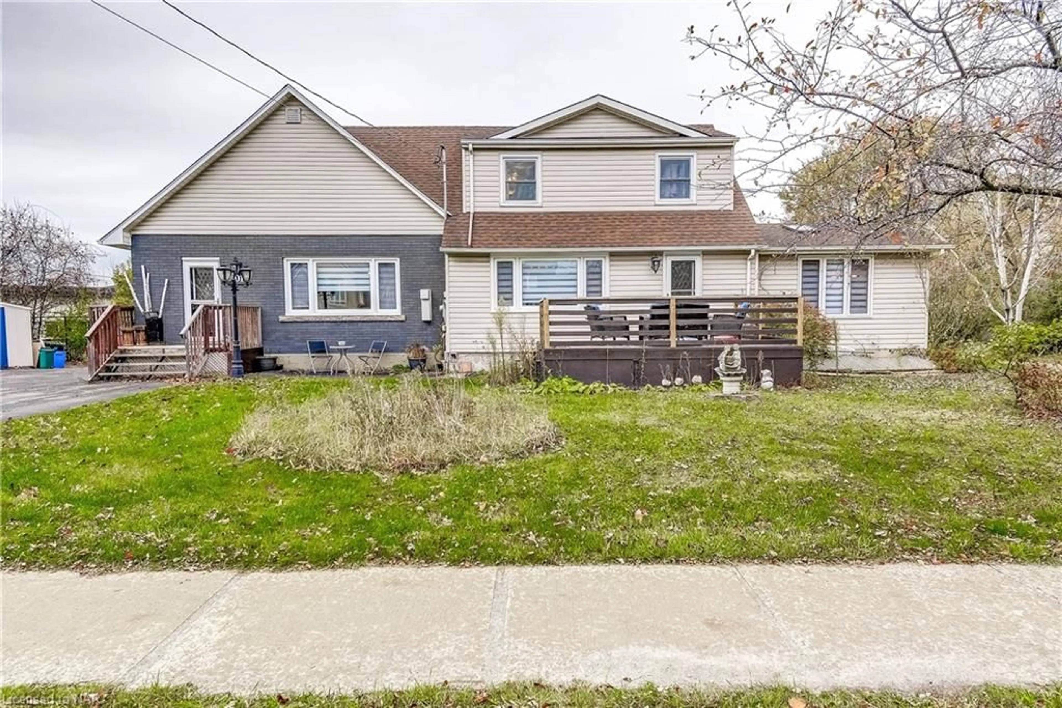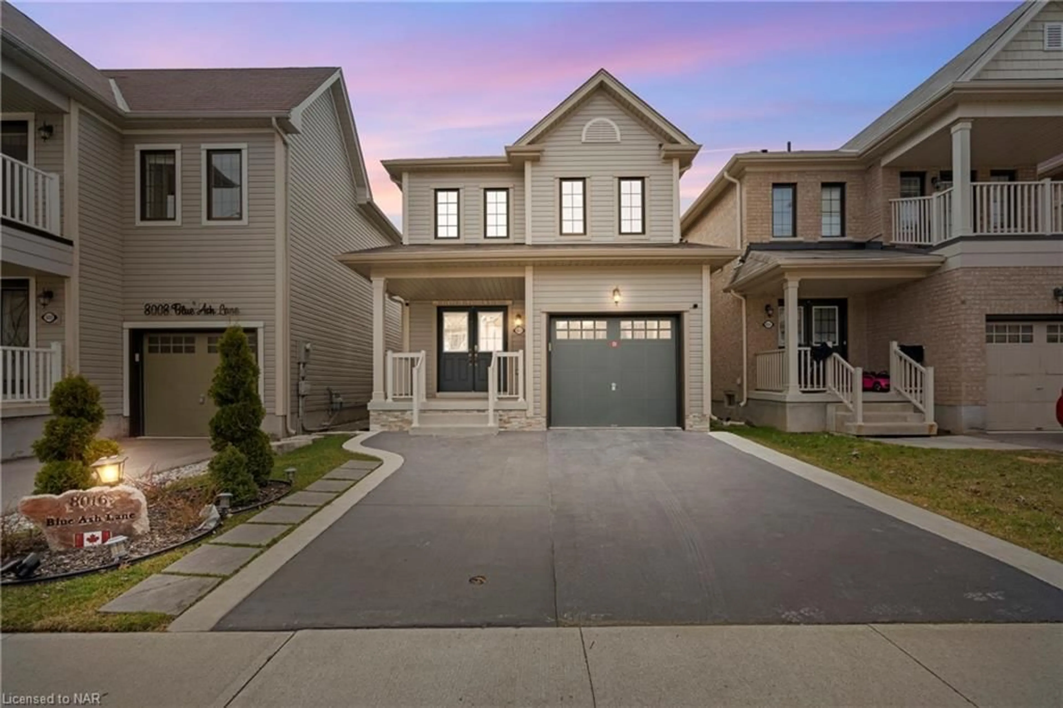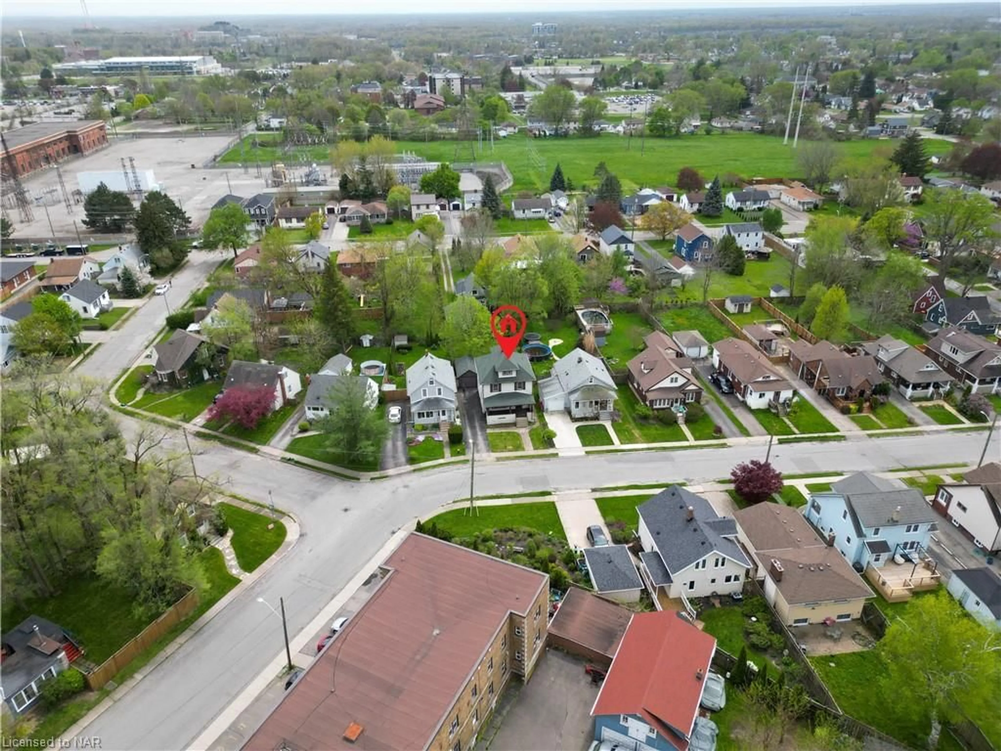8633 Sourgum Ave, Niagara Falls, Ontario L2H 3S1
Contact us about this property
Highlights
Estimated ValueThis is the price Wahi expects this property to sell for.
The calculation is powered by our Instant Home Value Estimate, which uses current market and property price trends to estimate your home’s value with a 90% accuracy rate.$775,000*
Price/Sqft$406/sqft
Days On Market13 days
Est. Mortgage$3,242/mth
Tax Amount (2024)$5,870/yr
Description
Looks almost new!!! Bright and open 4 bedroom, 2.5 bath, detached home in super high demand and fast-growing south end of Niagara Falls! This home features a ton of upgrades: stone, brick and designer vinyl exterior facade, 9 foot ceilings, polished wood flooring and fireplace in the living room, stainless appliances, potlights and island in the open-concept kitchen overlooking the dining and living combo. Beautiful oak staircase leads you to the second level with spacious bedrooms, 2 full bathrooms and convenient laundry room. Some more extras include a paved driveway, fenced yard, single car garage and driveway parks 2. Located in the family focused Empire community with schools, parks, and every imaginable amenity- where further growth continues.
Property Details
Interior
Features
Main Floor
Great Room
18.1 x 11.06fireplace / sliding doors
Eat-in Kitchen
8.06 x 11Bathroom
2-Piece
Exterior
Features
Parking
Garage spaces 1
Garage type -
Other parking spaces 2
Total parking spaces 3
Property History
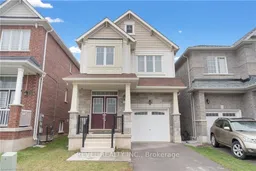 37
37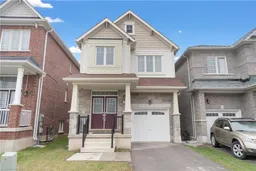 32
32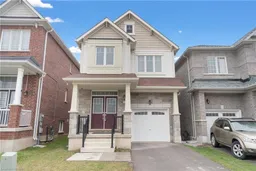 32
32
