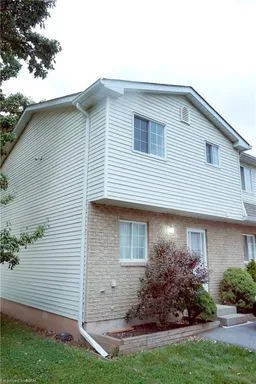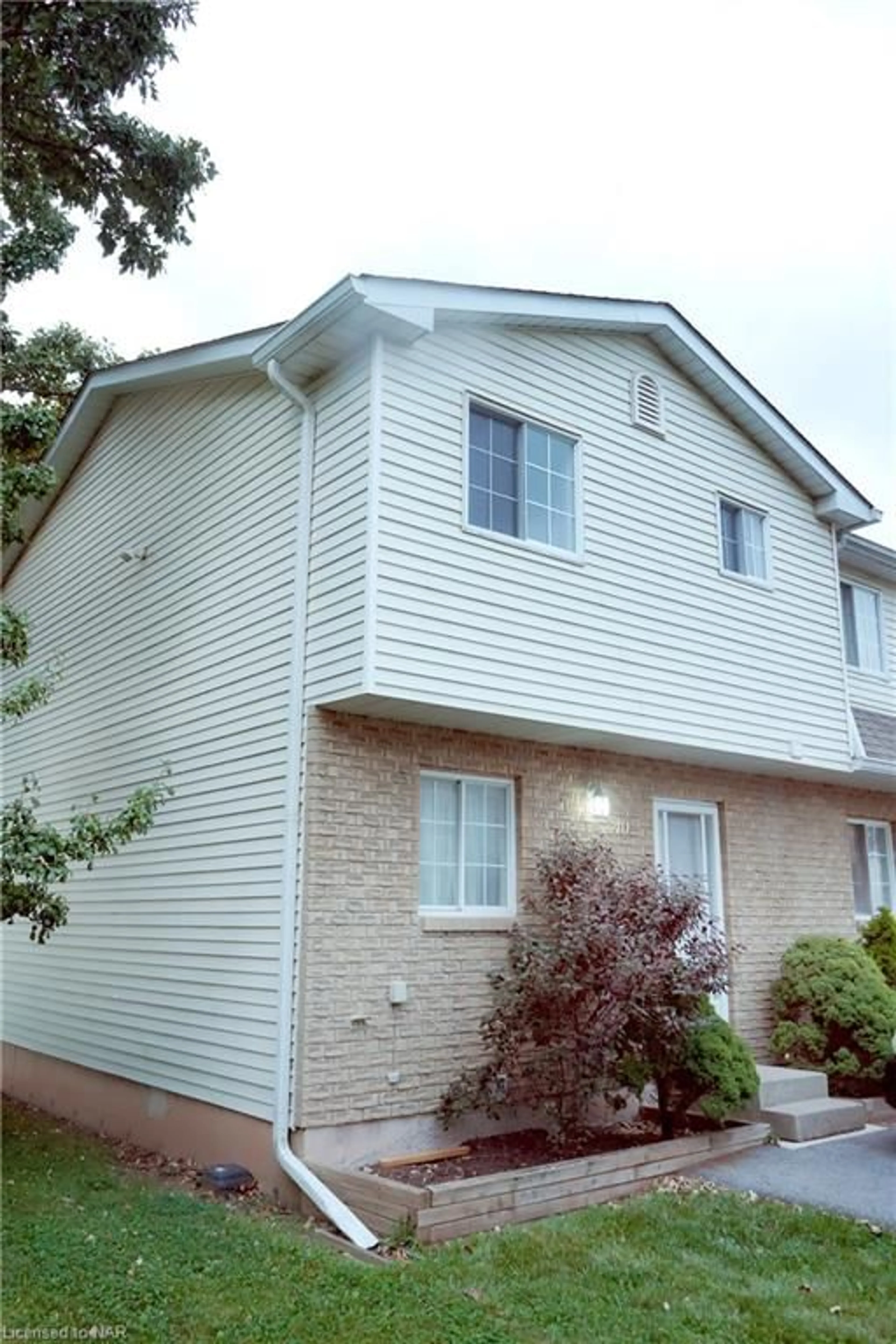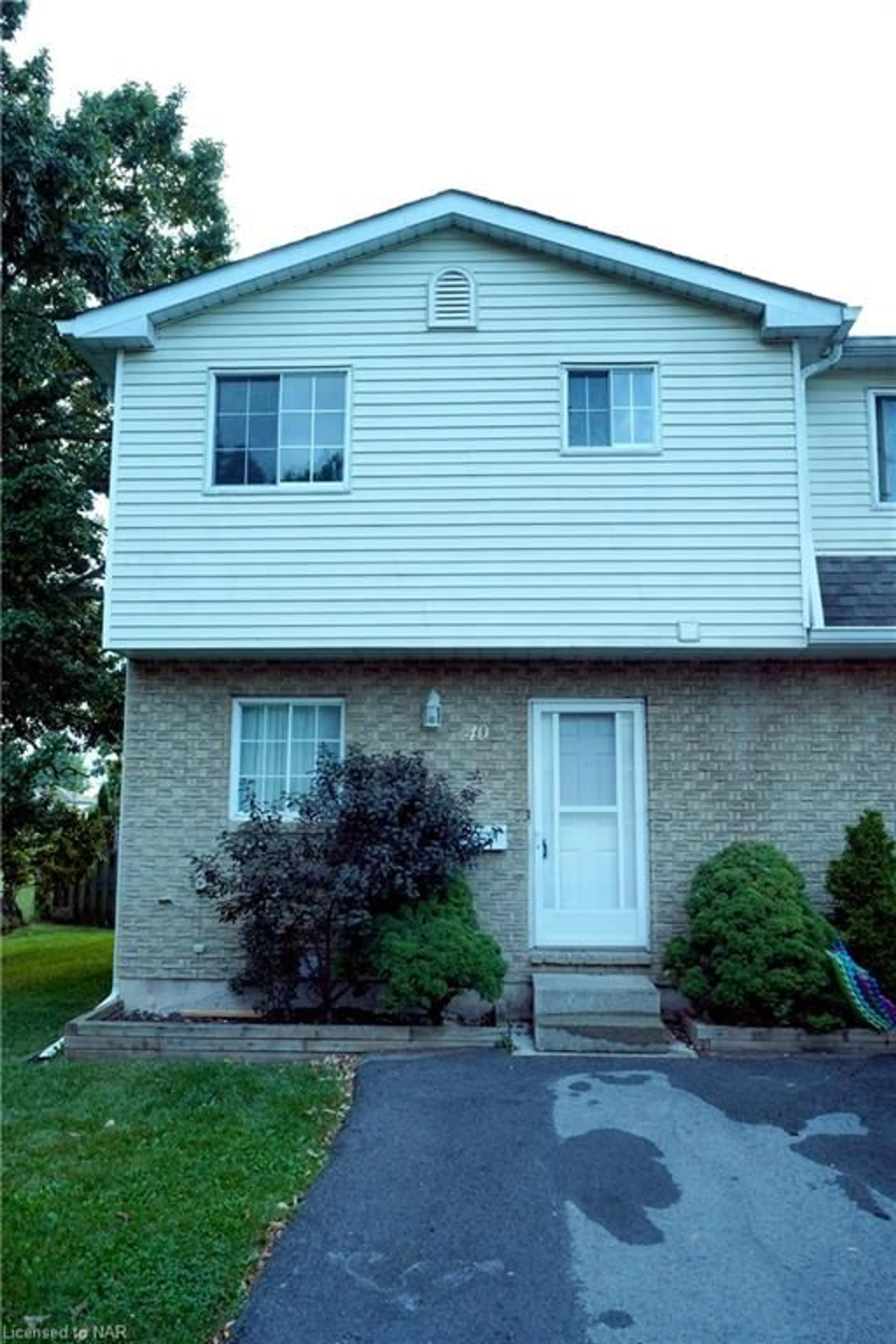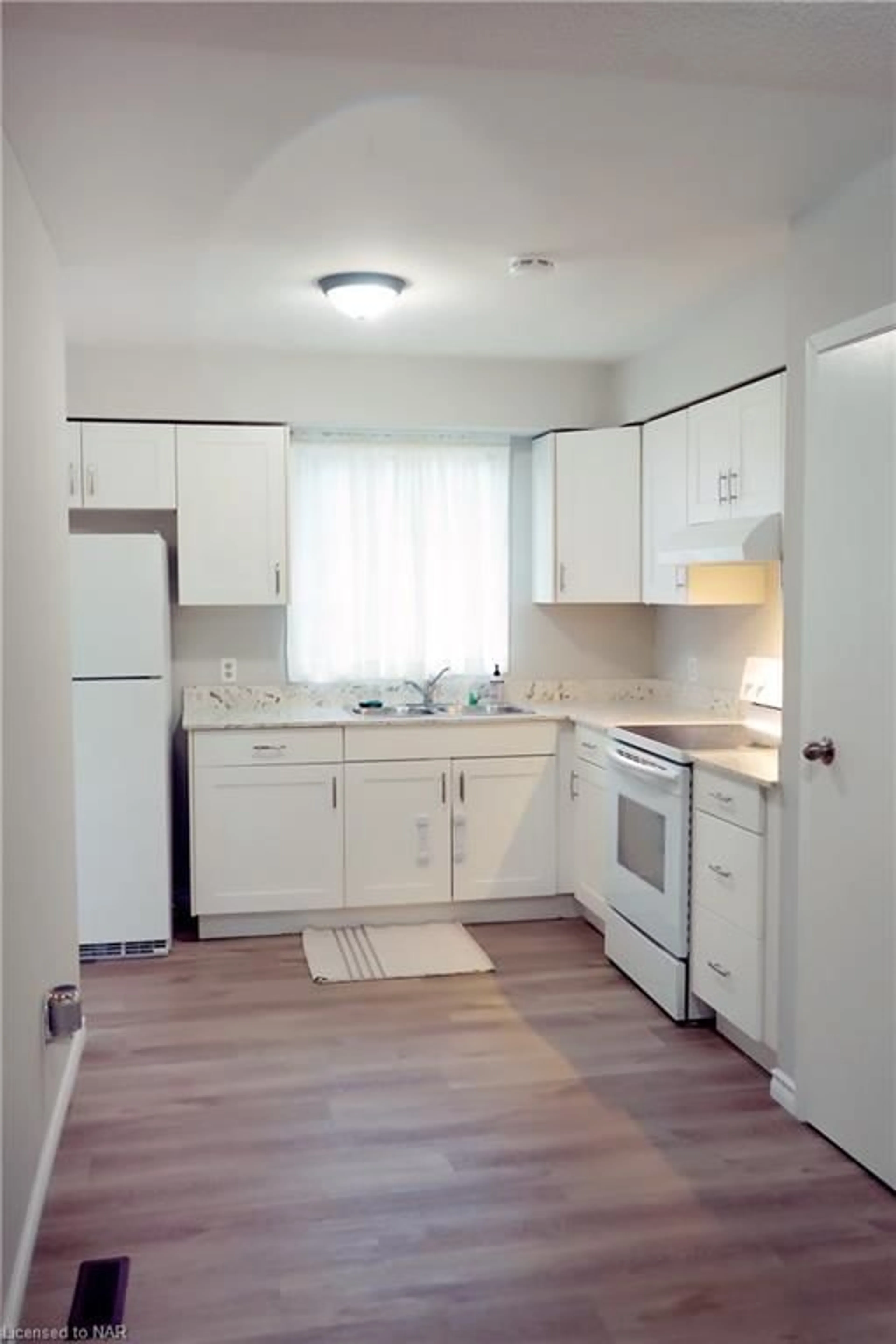8136 Coventry Rd #40, Niagara Falls, Ontario L2H 2X6
Contact us about this property
Highlights
Estimated ValueThis is the price Wahi expects this property to sell for.
The calculation is powered by our Instant Home Value Estimate, which uses current market and property price trends to estimate your home’s value with a 90% accuracy rate.$496,000*
Price/Sqft$475/sqft
Est. Mortgage$2,143/mth
Maintenance fees$260/mth
Tax Amount (2023)$2,400/yr
Days On Market15 days
Description
End unit 3 bedroom condo townhouse located in one of the desirable neighborhood. This end unit is perfect for the first time buyer or investor. Features: open living area, 3 spacious bedroom, updated flooring, unspoiled basement, very close proximity to all amenities, School, Hwy, Costco, Plaza, Ton's of upgrade, Freshly painted, Furnace Replaced-2022, A/c- 2024, New washer/Dryer, Marble Kitchen Counter top and many more. Great opportunity for Investors or first time buyers.
Property Details
Interior
Features
Second Floor
Bedroom
2.90 x 2.69Bedroom
3.56 x 4.01Bedroom Primary
5.13 x 4.17Bathroom
4-Piece
Exterior
Features
Parking
Garage spaces -
Garage type -
Total parking spaces 1
Property History
 19
19


