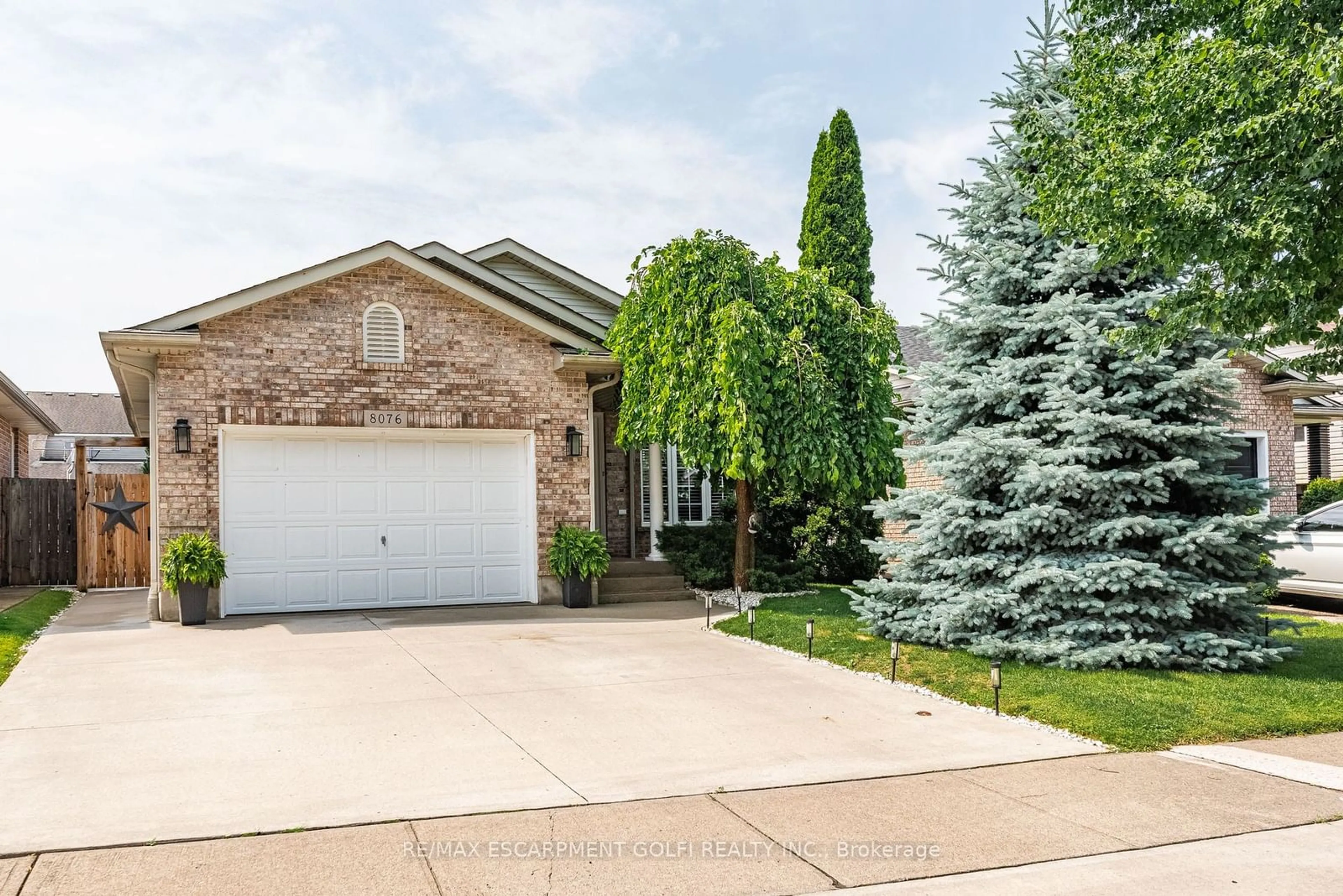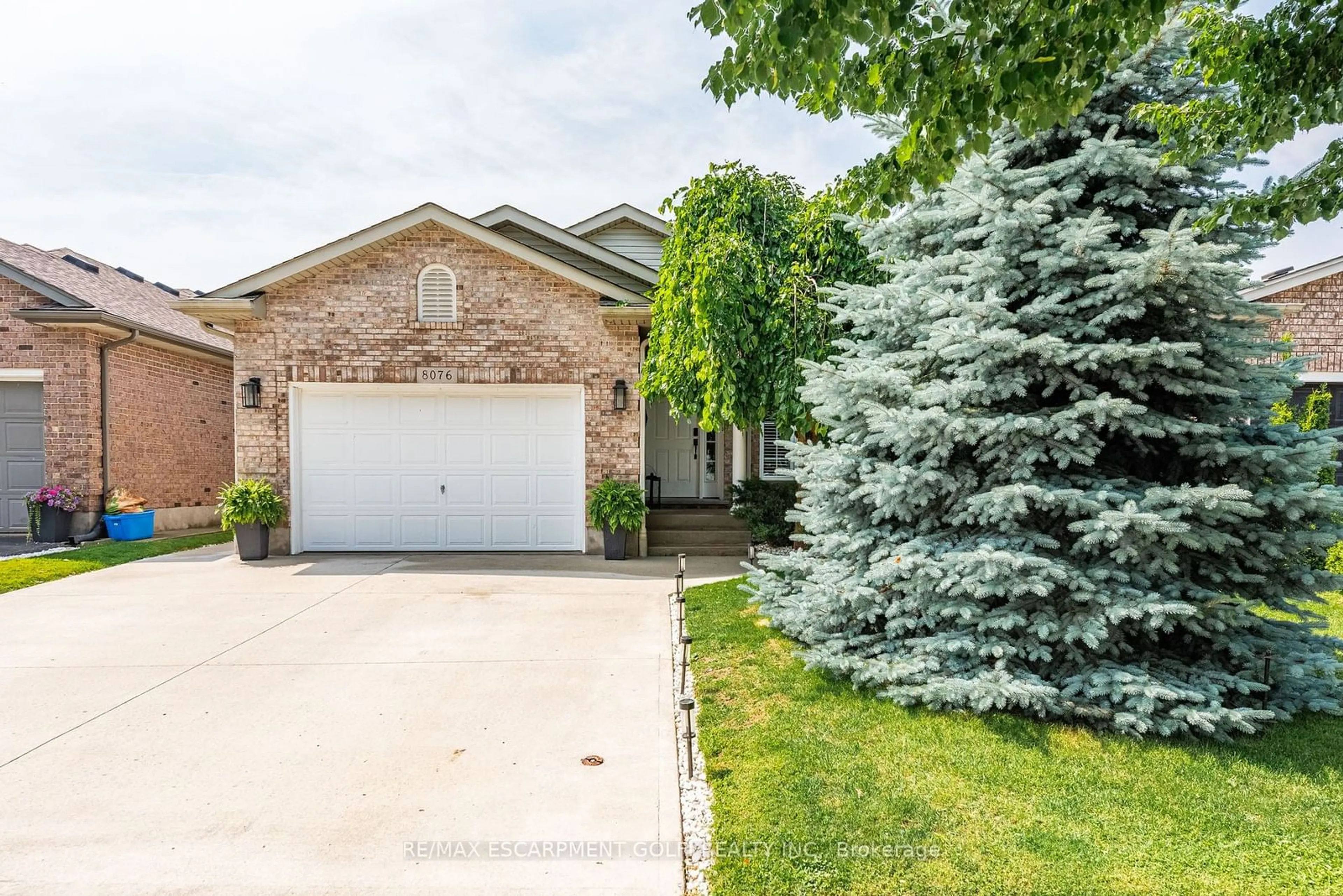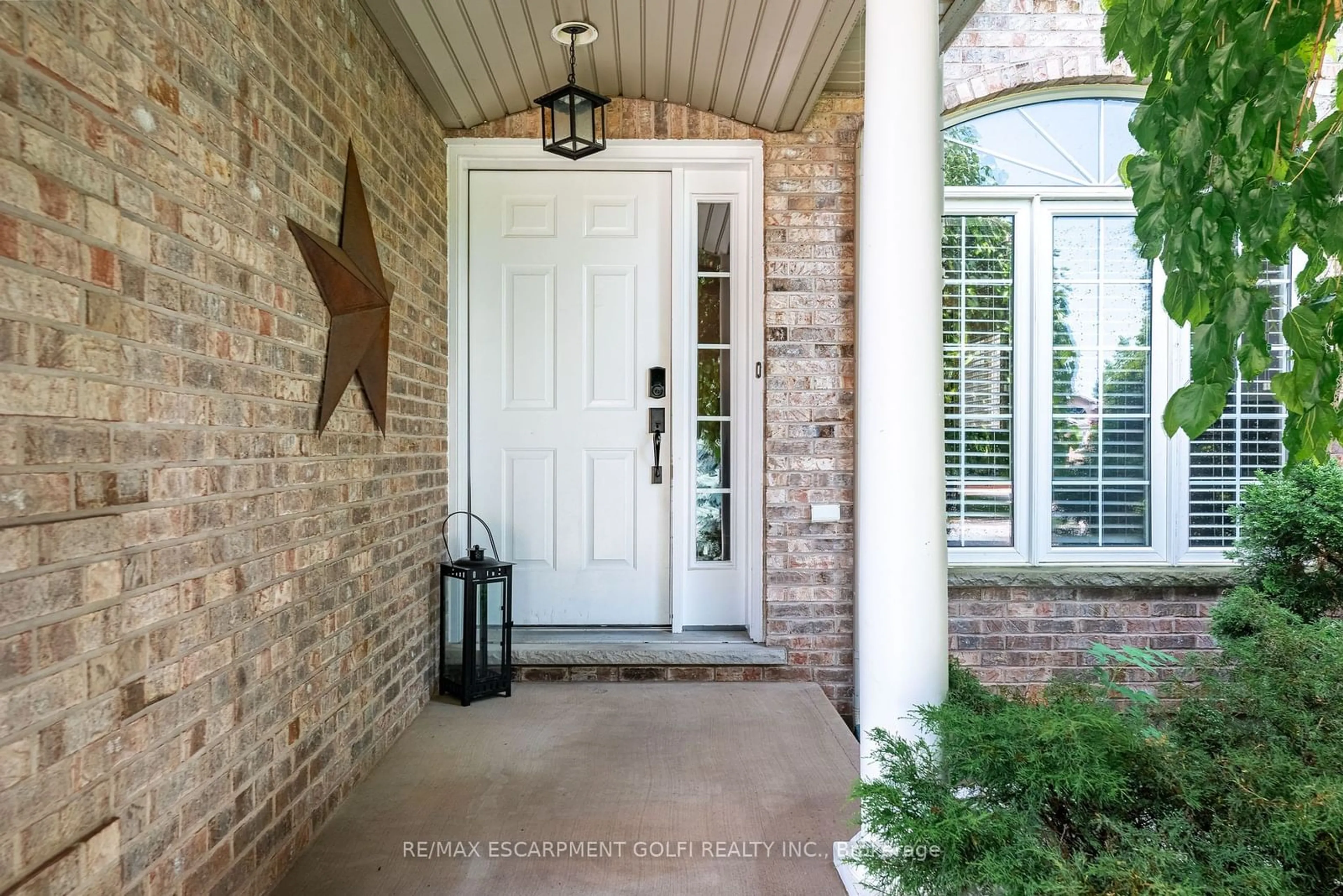8076 Spring Blossom Dr, Niagara Falls, Ontario L2H 3G7
Contact us about this property
Highlights
Estimated ValueThis is the price Wahi expects this property to sell for.
The calculation is powered by our Instant Home Value Estimate, which uses current market and property price trends to estimate your home’s value with a 90% accuracy rate.$716,000*
Price/Sqft$574/sqft
Days On Market37 days
Est. Mortgage$3,130/mth
Tax Amount (2023)$4,255/yr
Description
Welcome to your serene oasis nestled in the heart of Niagara Falls. This three-level backsplit residence combines the tranquillity of a quiet neighbourhood with the convenience of nearby amenities. Step inside and be greeted by hardwood and tile floors that flow seamlessly throughout the home. The heart of this home lies in its well-appointed kitchen, where stainless steel appliances await the culinary enthusiast. Entertaining is a breeze with the stylish bar in the basement, providing the perfect setting for gatherings with family and friends. Venture Outdoors to discover your own private retreat, complete with an above-ground pool that beckons on warm summer days. Whether you're lounging poolside or hosting a summertime barbecue, the outdoor space is destined to become a favourite gathering spot. With three bedrooms and two baths, this home offers comfortable accommodations for the whole family. Each space is thoughtfully designed to provide a peaceful sanctuary.
Property Details
Interior
Features
Main Floor
Living
3.38 x 2.77Dining
3.45 x 3.38Kitchen
4.80 x 4.55Exterior
Features
Parking
Garage spaces 2
Garage type Attached
Other parking spaces 2
Total parking spaces 4
Property History
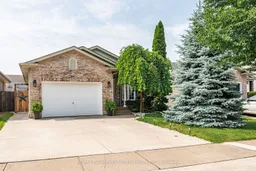 39
39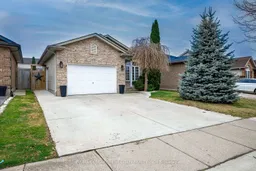 37
37
