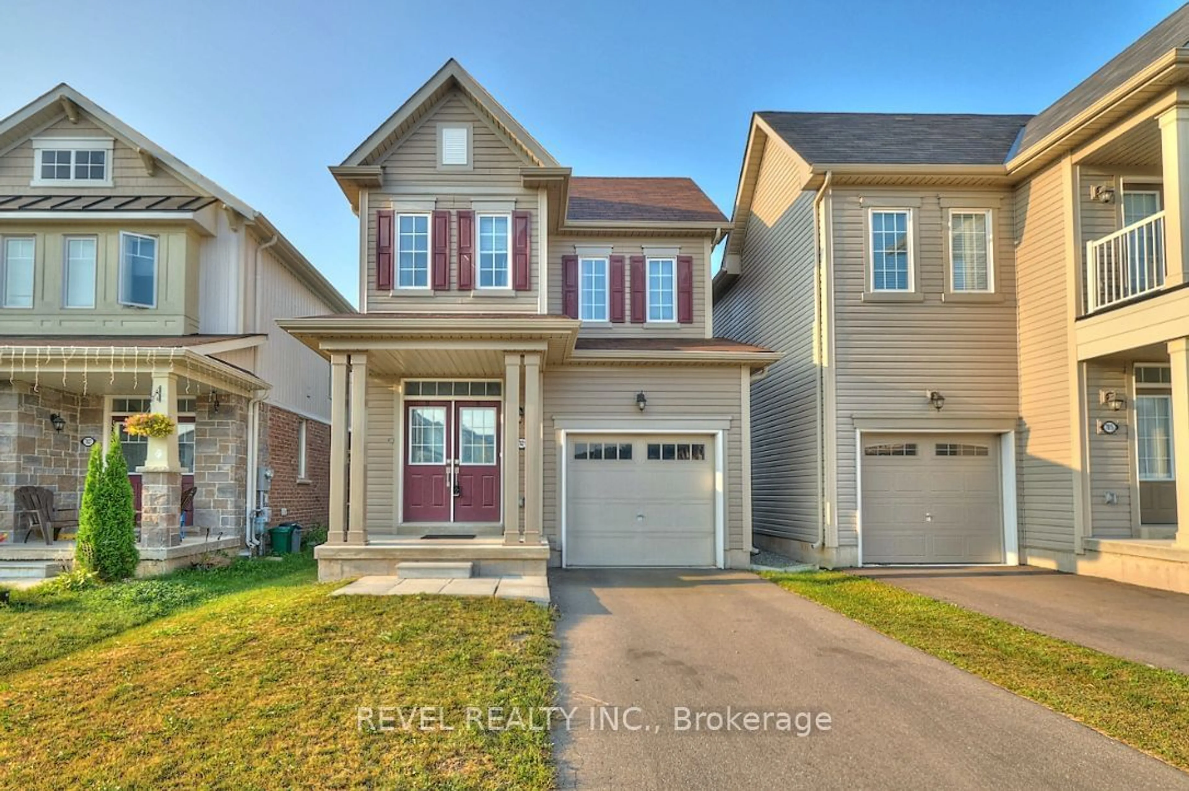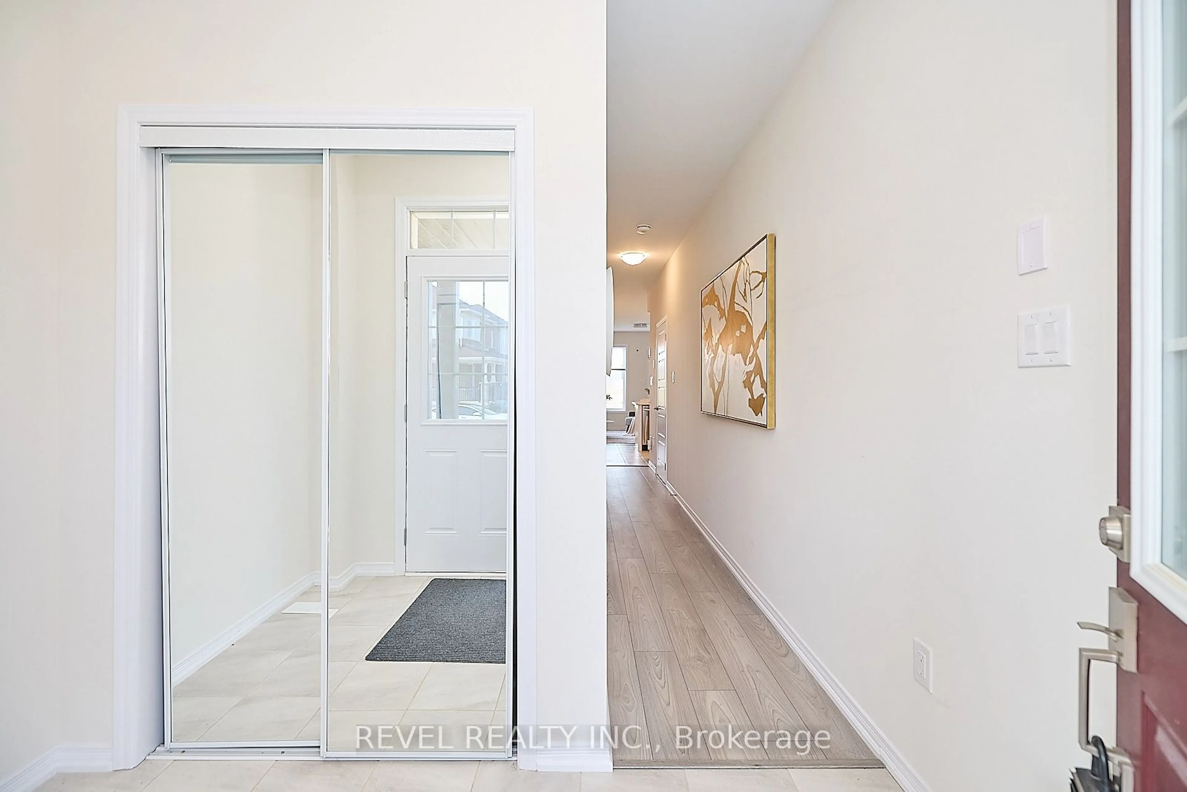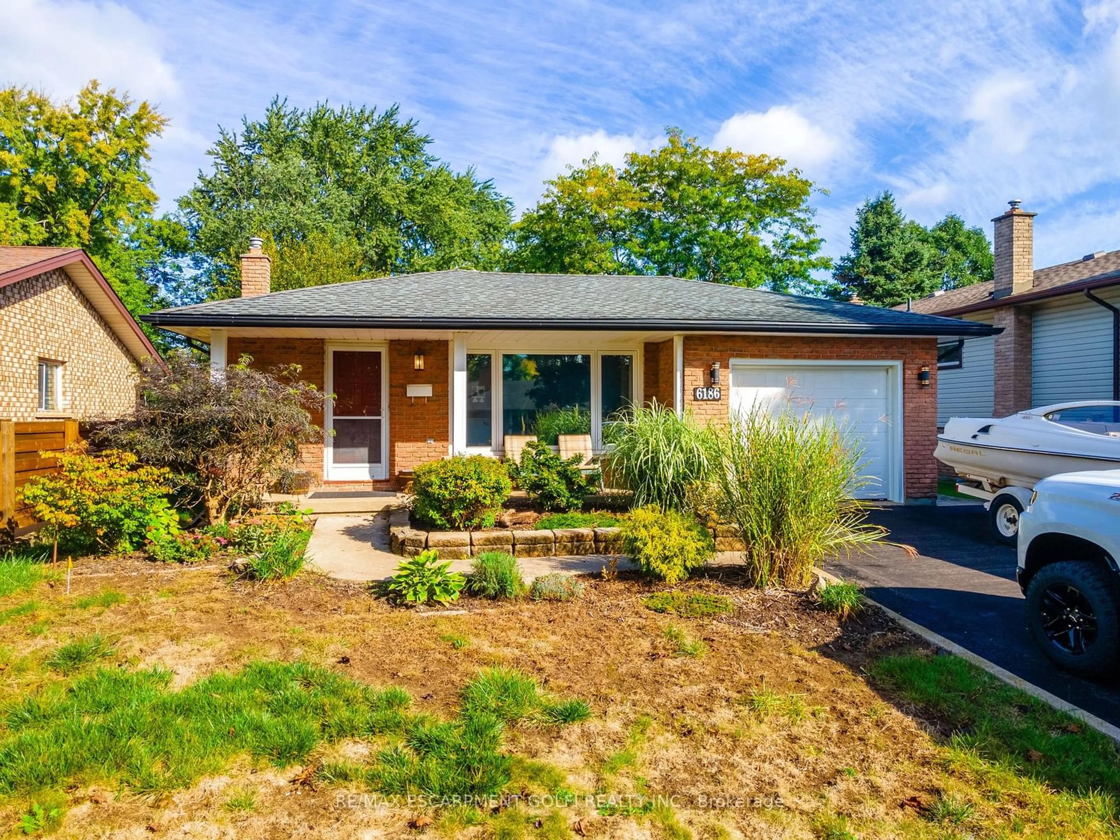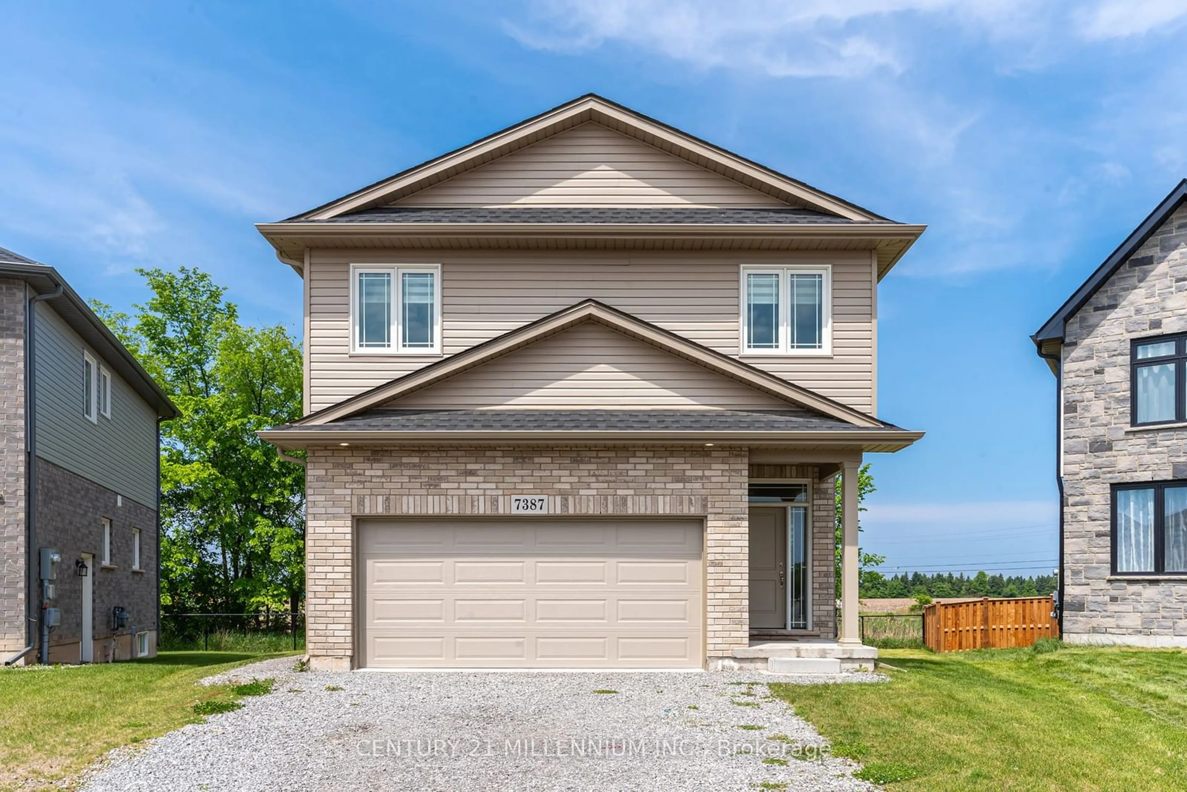7821 Dockweed Dr, Niagara Falls, Ontario L2H 3R9
Contact us about this property
Highlights
Estimated ValueThis is the price Wahi expects this property to sell for.
The calculation is powered by our Instant Home Value Estimate, which uses current market and property price trends to estimate your home’s value with a 90% accuracy rate.Not available
Price/Sqft$431/sqft
Est. Mortgage$3,178/mo
Tax Amount (2024)$5,676/yr
Days On Market91 days
Description
Welcome to this stunning 3-bedroom, 3-bathroom home in the desirable Niagara Falls area, just moments away from the QEW, Costco, Walmart, and the upcoming new hospital. This meticulously maintained property boasts a charming exterior with great curb appeal and a modern interior designed for comfortable living. Step inside to find 9' ceilings and high-end vinyl plank flooring that flows seamlessly throughout the home. The open-concept living space is perfect for entertaining, featuring a sleek kitchen with a central island, stainless steel appliances, and elegant finishes. The living area is bathed in natural light from large windows, offering a cozy space to relax overlooking the backyard and adjacent park. The dining area, with its contemporary chandelier, provides a perfect setting for family meals. Upstairs, the spacious bedrooms are complemented by an oak staircase and upgraded doors, adding a touch of luxury. The primary suite offers a private retreat with a beautifully designed ensuite bathroom featuring a large tiled shower and soaker tub. Two additional well-appointed bedrooms, a 4pc bathroom with tiled tub enclosure, a conveniently located laundry room and ample closet space complete this 2nd level and make this home as practical as it is stylish. With close proximity to key amenities and a park just steps from your door, this home offers the perfect blend of convenience and tranquility. Don't miss the opportunity to make this your dream home!
Property Details
Interior
Features
Main Floor
Kitchen
5.94 x 2.74Living
5.94 x 3.45Mudroom
3.17 x 1.57Exterior
Features
Parking
Garage spaces 1
Garage type Attached
Other parking spaces 1
Total parking spaces 2
Property History
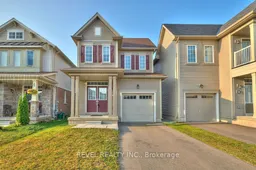 28
28
