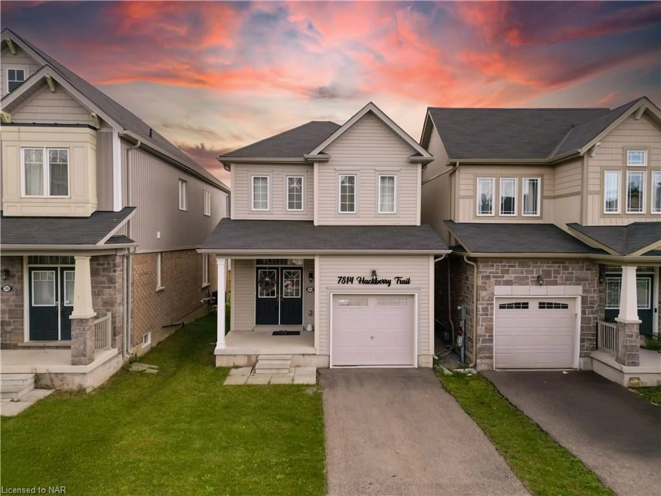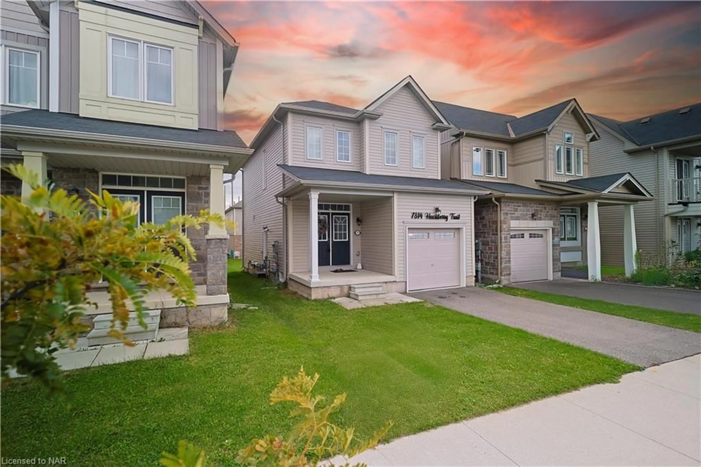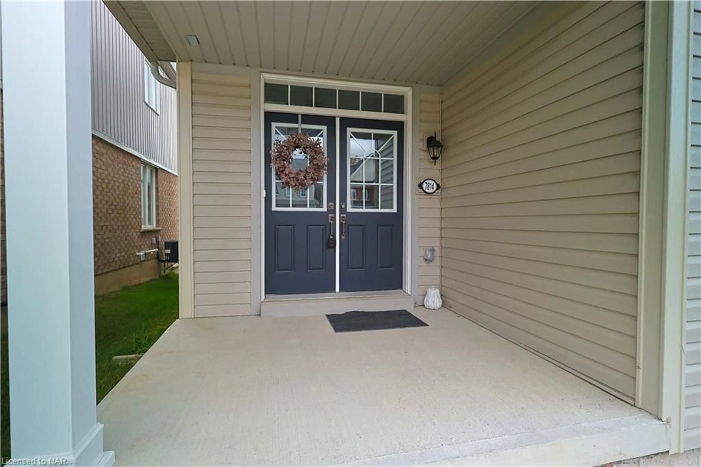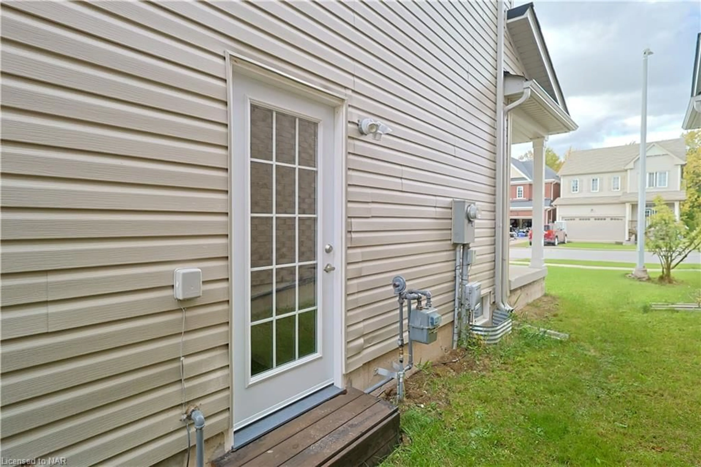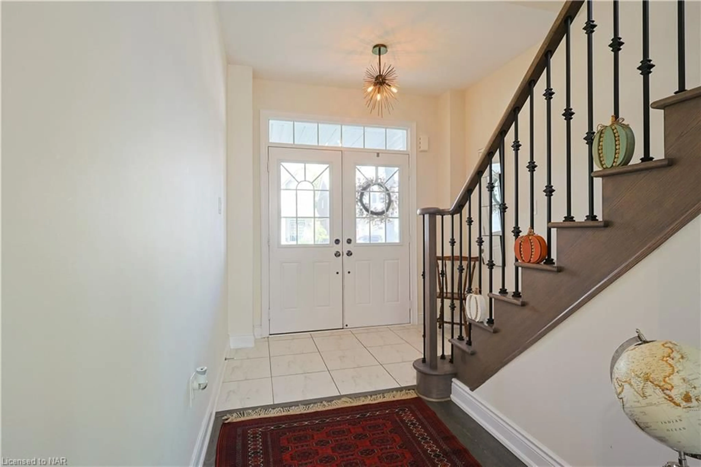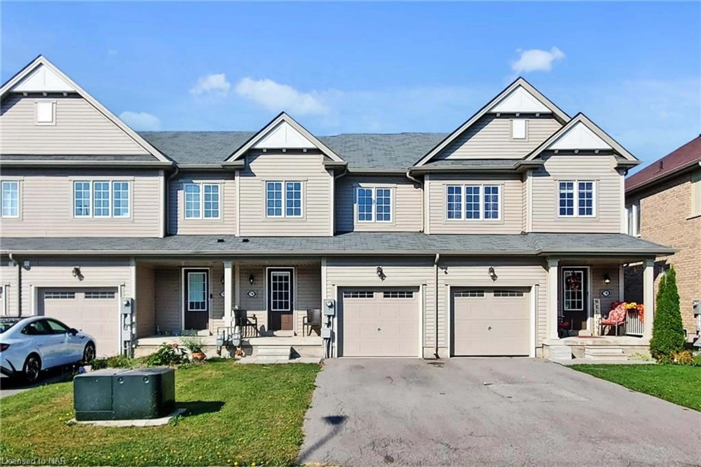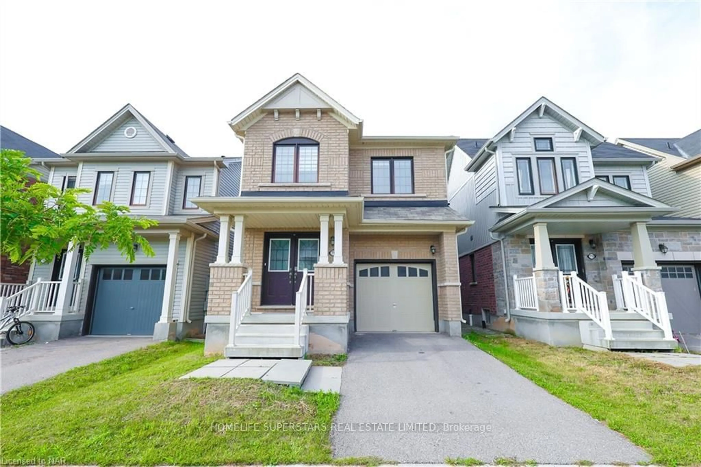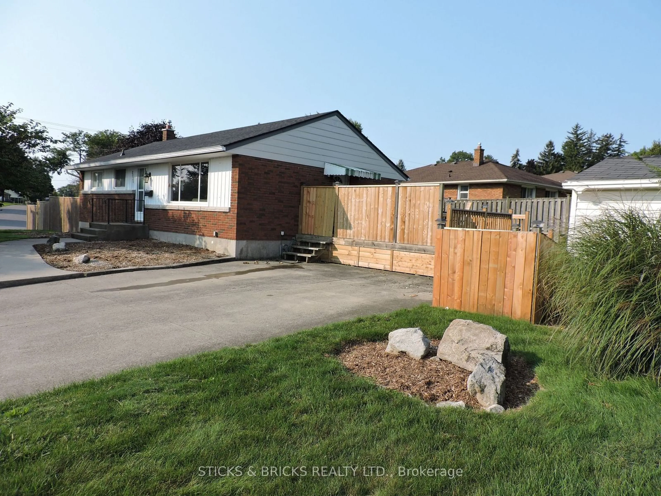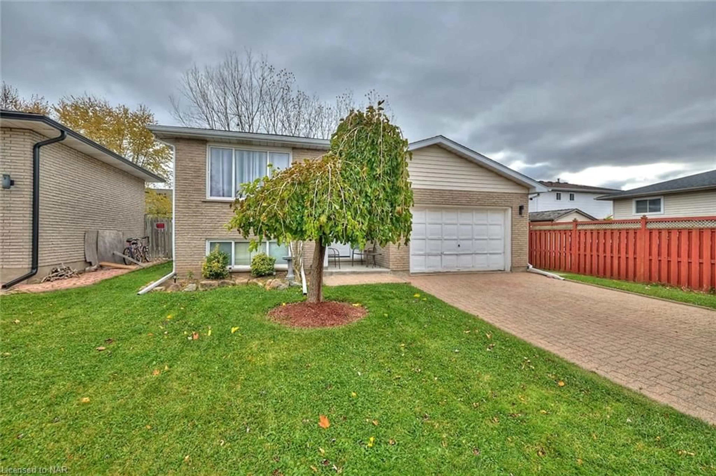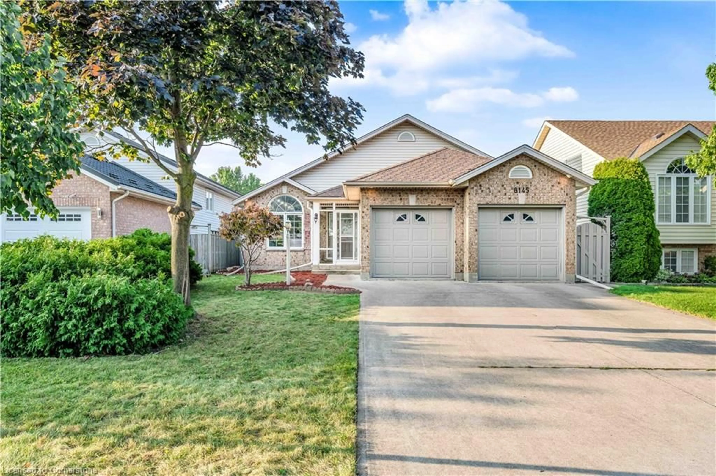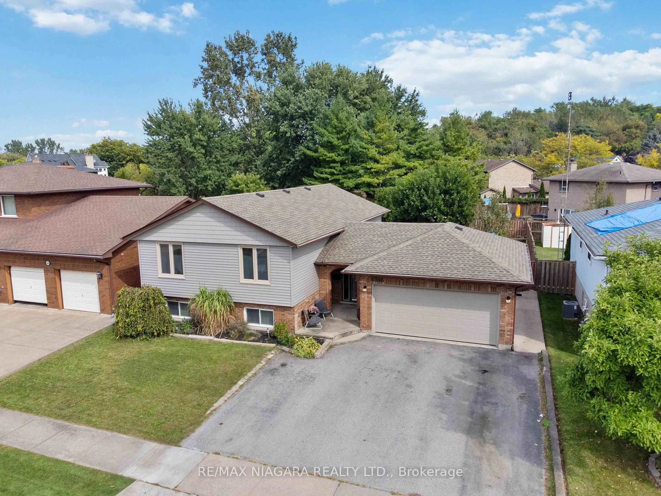7814 Hackberry Trail, Niagara Falls, Ontario L2H 3R4
Contact us about this property
Highlights
Estimated ValueThis is the price Wahi expects this property to sell for.
The calculation is powered by our Instant Home Value Estimate, which uses current market and property price trends to estimate your home’s value with a 90% accuracy rate.Not available
Price/Sqft$508/sqft
Est. Mortgage$3,001/mo
Tax Amount (2024)$4,873/yr
Days On Market71 days
Description
Welcome to this beautiful 3 bed 2.5 bath detached property in one of the high demand location of Niagara Falls. Step inside through the double front door into the foyer. The high quality laminate floors will lead you to the open concept living room, dining and kitchen. A very practical kitchen that comes extended cabinets, quartz counter top, beautiful backsplash, S/S appliances and a centre island with double sink. As you step upstairs you will find 3 bedrooms and 2 full bathroom. The Master bedroom comes with a spacious Walk/In closet and a beautiful attached ensuite that has a huge vanity and a fancy glass tile shower. You have a **LEGAL SIDE ENTRANCE TO THE BASEMENT** with city permit which creates great potential for a future rentable unit or an In-Law setup. Rough in for bathroom in the basement. This location is in close proximity to most of the amenities. 2 mins drive to Costco, 3 mins drive to Walmart, Freshco, Community Centre, Boys and Girls club. Walking distance to public transit, schools, parks, trails and much more.
Property Details
Interior
Features
Second Floor
Bathroom
4-Piece
Bedroom
3.12 x 3.05Bedroom
2.67 x 3.48Bathroom
3-Piece
Exterior
Features
Parking
Garage spaces 1
Garage type -
Other parking spaces 1
Total parking spaces 2

