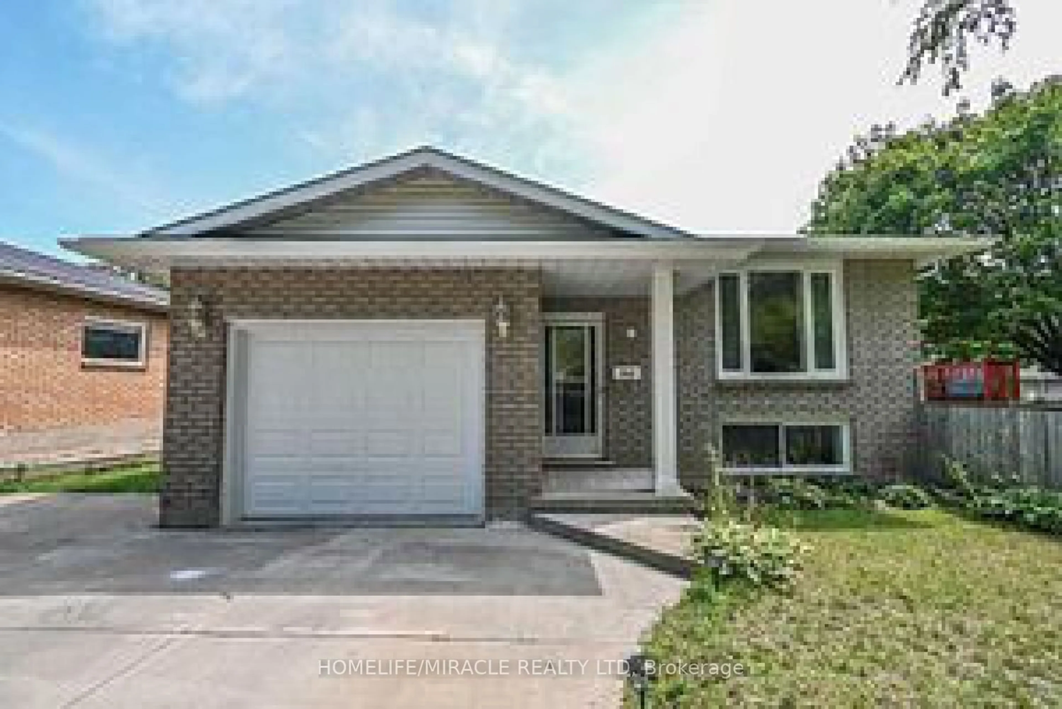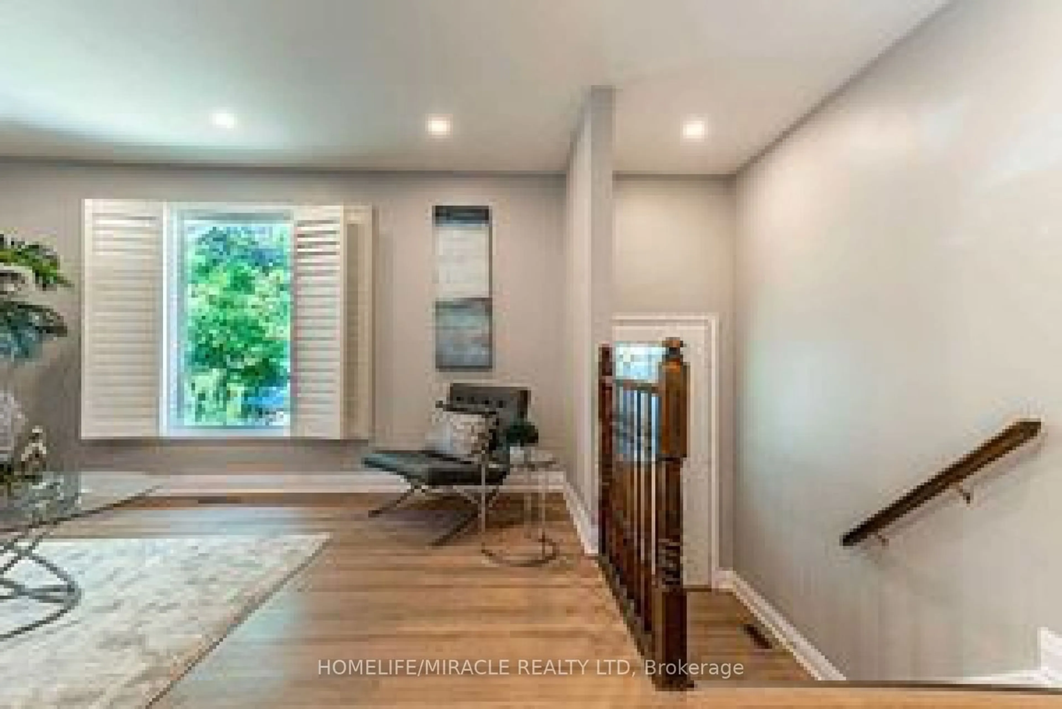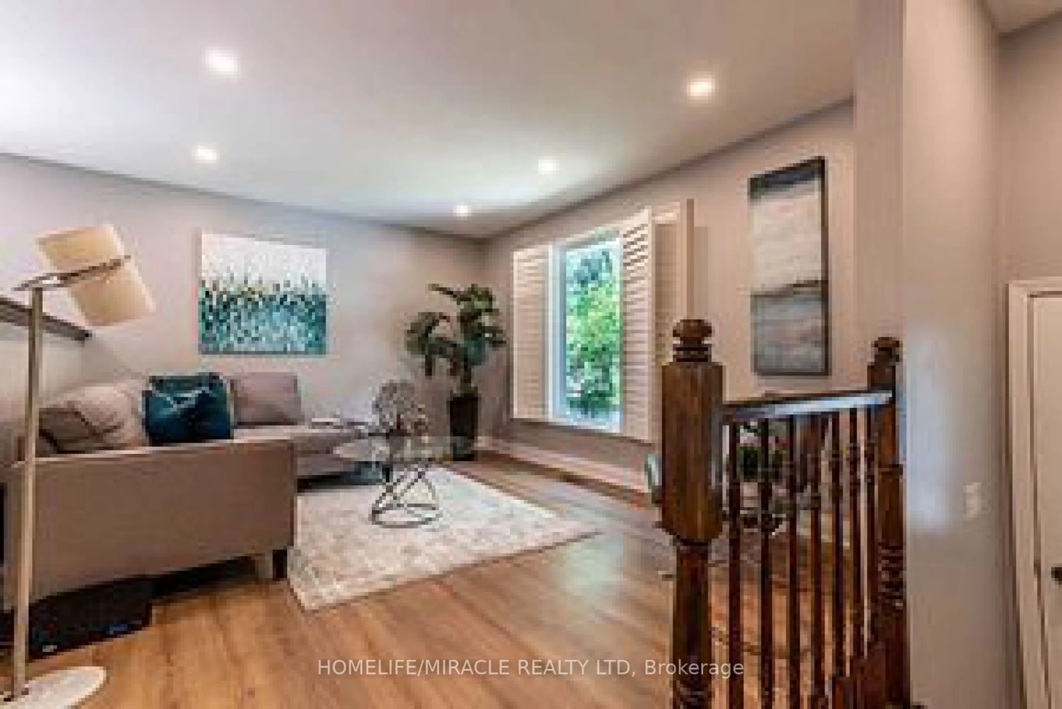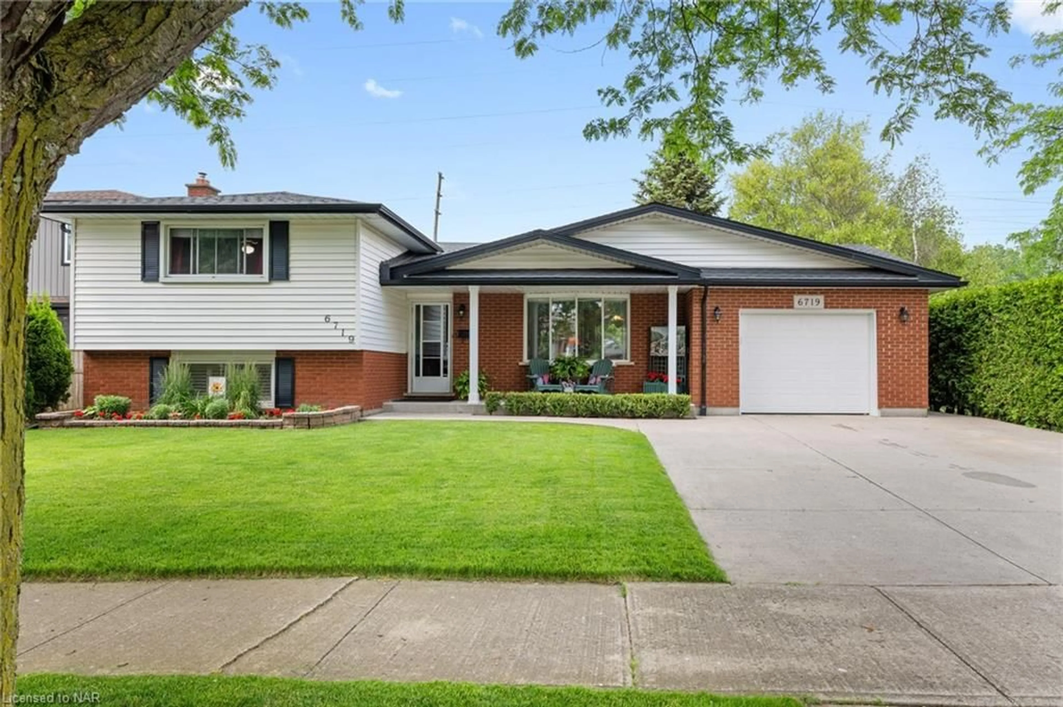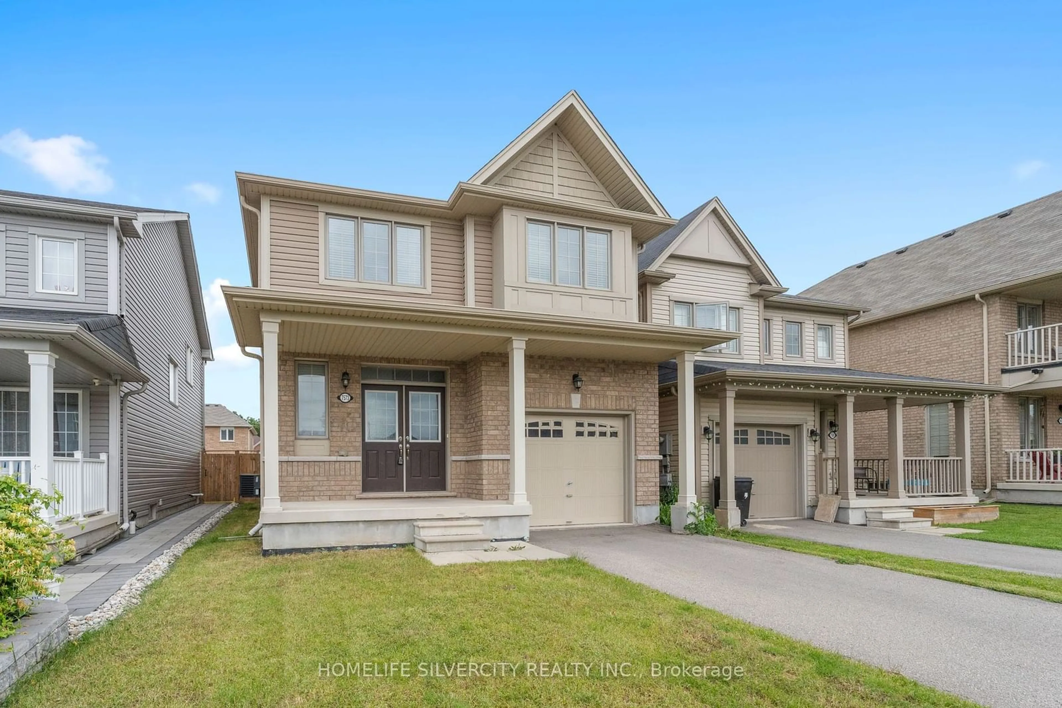7760 Cavendish Dr, Niagara Falls, Ontario L2M 2T8
Contact us about this property
Highlights
Estimated ValueThis is the price Wahi expects this property to sell for.
The calculation is powered by our Instant Home Value Estimate, which uses current market and property price trends to estimate your home’s value with a 90% accuracy rate.$722,000*
Price/Sqft$598/sqft
Days On Market55 days
Est. Mortgage$3,260/mth
Tax Amount (2023)$3,913/yr
Description
Attention investors!!! This Gorgeous Raised Brick Bungalow Is Located In A Quiet, Family-Friendly, And A Very Sought After Neighborhood Of Niagara Falls. Sitting In A Large Premium Lot This 5 Bedroom Home Is Fully Finished From Top To Bottom. Completely Renovated In 2021, With Quality Finishes Evident Throughout. The Main Floor Includes 3 Bedrooms And A Full Bathroom Along With An Amazing Kitchen, Dining, And Living Area. Single car garage and a driveway that can hold 4 cars easily. With over $4700 in rent a month this home can be a great investment. upper level can easily rent it out $2550,basement currently rented $2150,Great tenant willing To Stay/Go ,The Basement Includes 2 Bedrooms, A Full Bathroom, Laundry Room, Kitchen & A Large Storage Area. Separate Side Entrance. The Raised Architecture Of The Bungalow Has Enabled The Bsmt To Have Very Large Windows With A View From The Outside & .**Interboard Listing: Hamilton - Burlington R.E. Assoc*
Property Details
Interior
Features
Main Floor
Kitchen
5.87 x 3.35Prim Bdrm
4.50 x 3.382nd Br
3.33 x 3.303rd Br
2.64 x 2.97Exterior
Features
Parking
Garage spaces 1
Garage type Attached
Other parking spaces 4
Total parking spaces 5
Property History
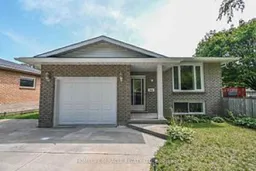 20
20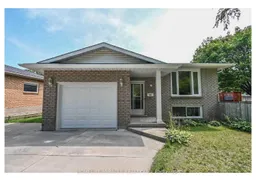 13
13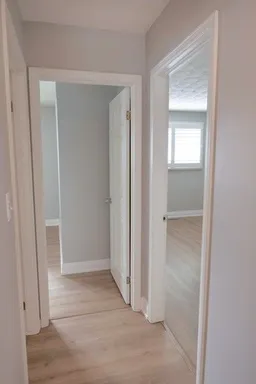 27
27
