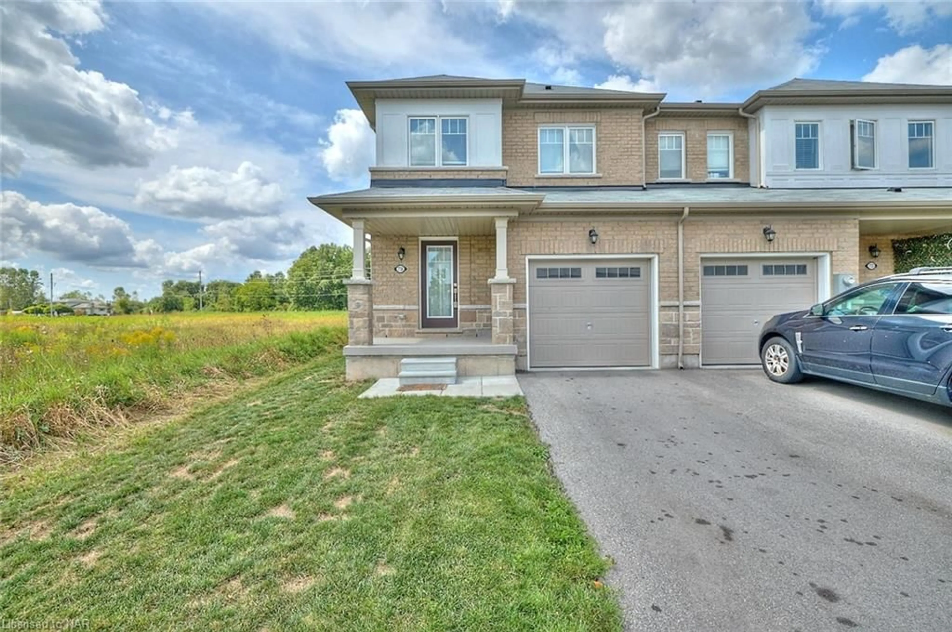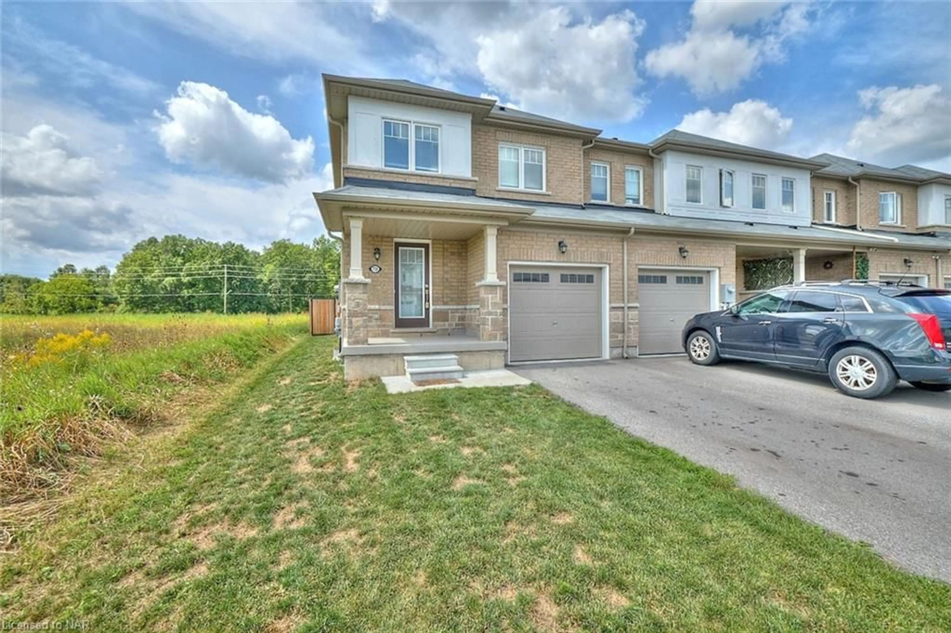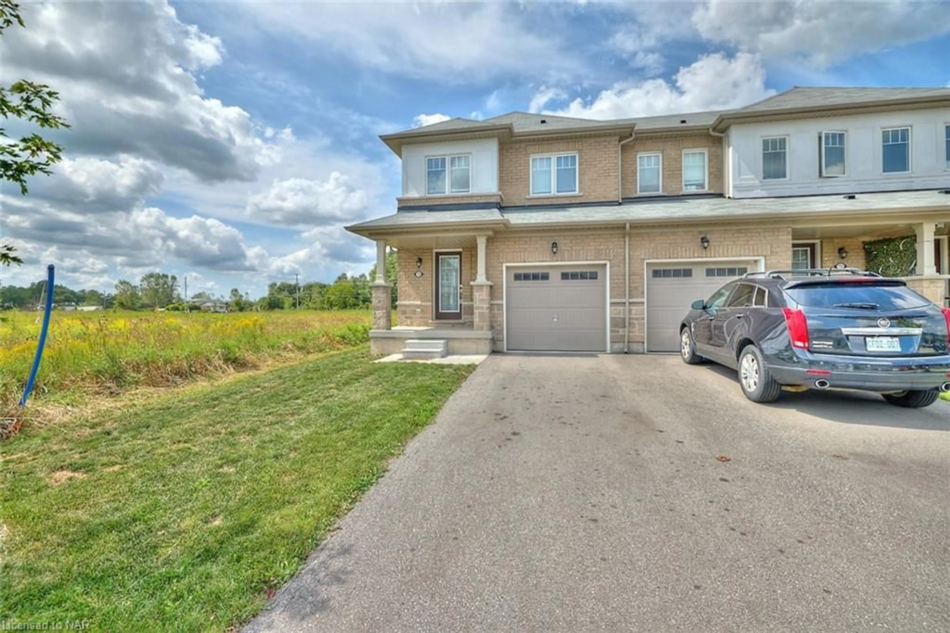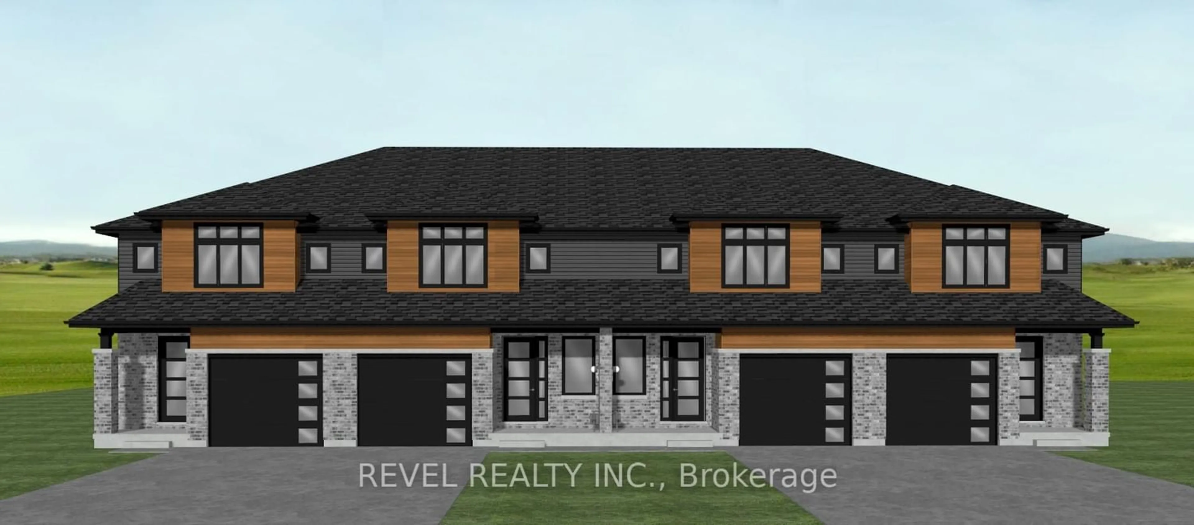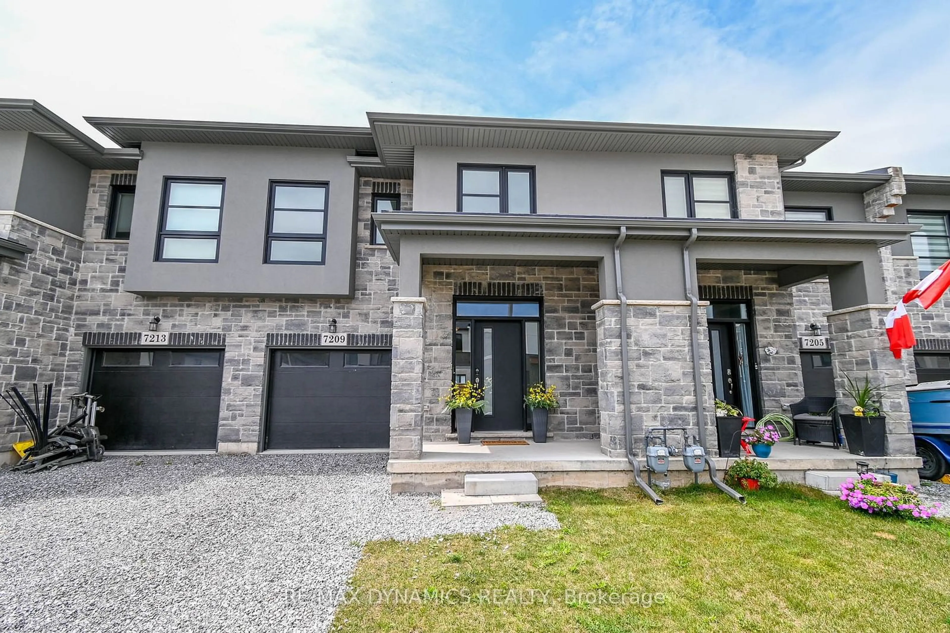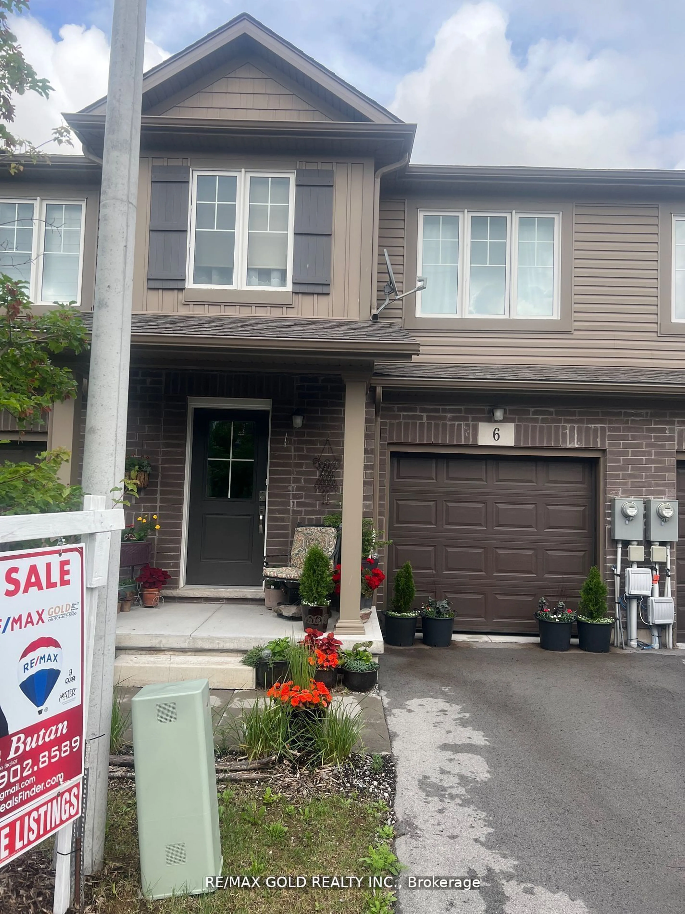7739 Dockweed Drive Dr, Niagara Falls, Ontario L2H 2Y6
Contact us about this property
Highlights
Estimated ValueThis is the price Wahi expects this property to sell for.
The calculation is powered by our Instant Home Value Estimate, which uses current market and property price trends to estimate your home’s value with a 90% accuracy rate.$719,000*
Price/Sqft$399/sqft
Est. Mortgage$2,770/mth
Tax Amount (2024)$4,702/yr
Days On Market41 days
Description
This beautifully maintained 3-bedroom, 2.5-bathroom end-unit townhouse offers 1,616 square feet of spacious living in a prime location. As an end unit, it provides added privacy and abundant natural light. The open layout features a modern kitchen, perfect for both everyday living and entertaining. The master suite includes an en-suite bathroom, and two additional bedrooms offer plenty of space for family or guests. Enjoy the convenience of nearby top-rated schools, parks, and stores, making this home ideal for families or professionals. Don’t miss this opportunity to own a bright and welcoming townhouse in a vibrant community. Schedule your viewing today! Seller willing to hold first mortgage at 3.9% for 2 years.
Property Details
Interior
Features
Main Floor
Family Room
3.35 x 5.56Dinette
2.44 x 2.67Kitchen
2.44 x 3.51Bathroom
2-Piece
Exterior
Features
Parking
Garage spaces 1
Garage type -
Other parking spaces 2
Total parking spaces 3
Property History
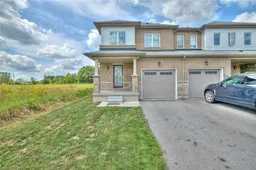 35
35
