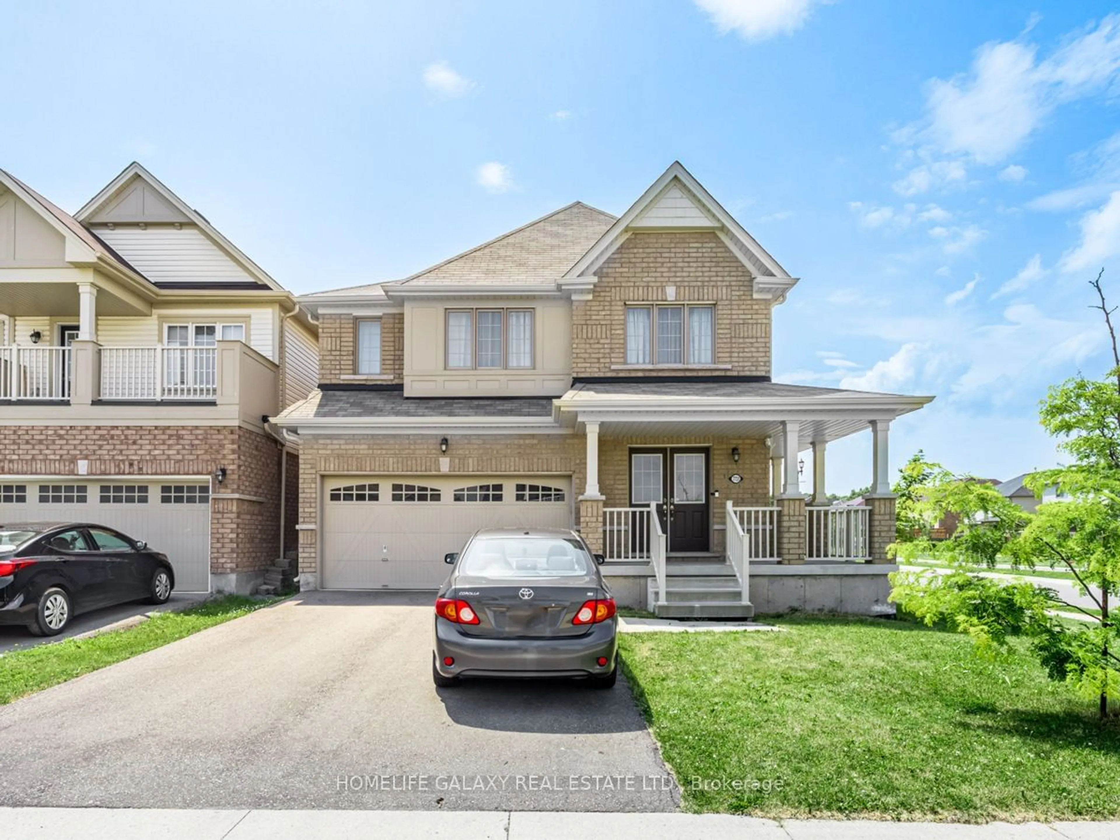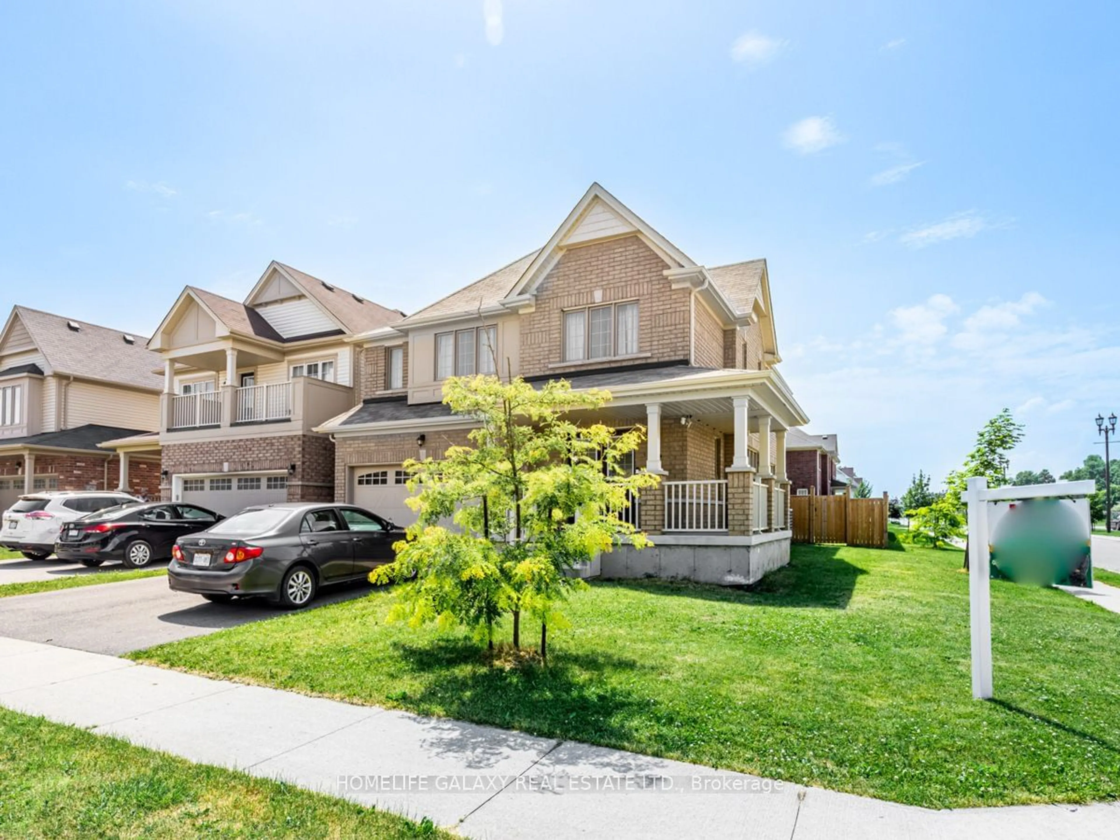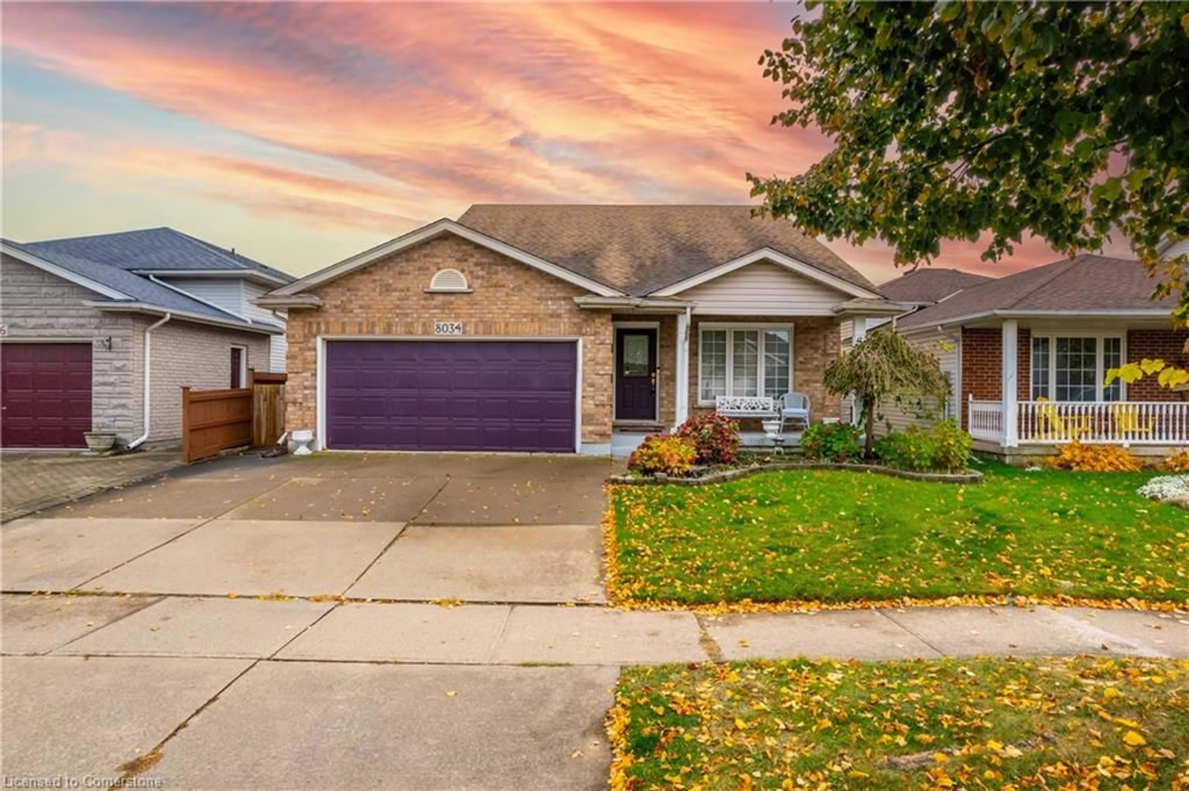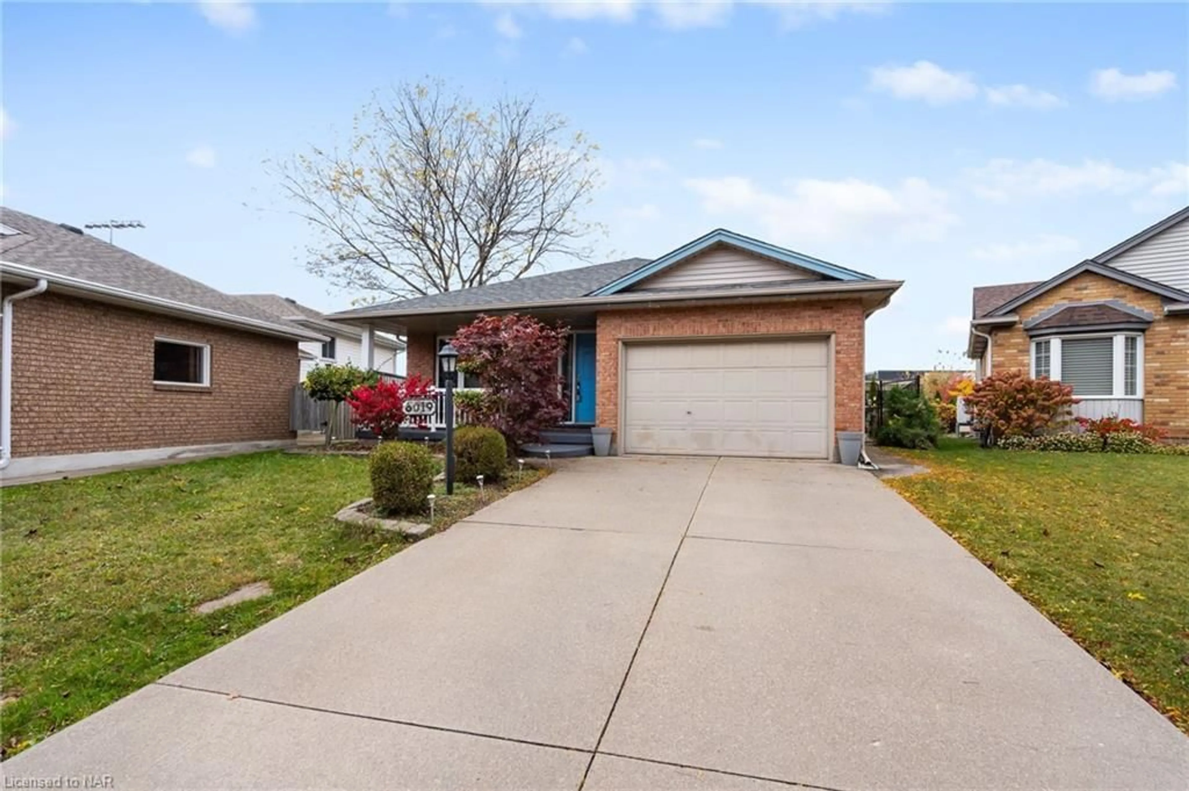7731 Butternut Blvd, Niagara Falls, Ontario L2H 2Y6
Contact us about this property
Highlights
Estimated ValueThis is the price Wahi expects this property to sell for.
The calculation is powered by our Instant Home Value Estimate, which uses current market and property price trends to estimate your home’s value with a 90% accuracy rate.Not available
Price/Sqft$395/sqft
Est. Mortgage$3,779/mo
Tax Amount (2023)$6,152/yr
Days On Market146 days
Description
Introducing the 7731 Butternut Blvd in Niagara Falls, where modern elegance meets comfort and practicality in this captivating 2sty home. Boasting a blend of style & functionality, this home offers 4 beds & 4 baths, inviting you to embrace a lifestyle of luxury and convenience. The striking epoxy exterior detailing on both the double-door entrance and double-car garage immediately captures attention, hinting the elegance within. As you enter this beauty, be greeted by the Large Foyer followed by the great room, then discover an inviting open-concept eat-in kitchen and living area with abundant space for relaxation and entertaining, bursting with natural light. Adorned with stainless steel appliances, ample canbinetry and a seamless flow to the backyard porch, and main floor laundry. 2nd Floor Enjoy the 4 Bed & 4 Bath includes 2 Master Bedroom comes with 5 Piece En-suite Separate Tub And Stand-Up Shower As Well As Large Walk-In Closet. 3rd Bedroom and 4th Bedroom offers a Jack & Jill Style 4 Piece En-suite with Large Closets & Large Windows.
Property Details
Interior
Features
Main Floor
Family
0.00 x 0.00Eat-In Kitchen
Kitchen
0.00 x 0.00Ceramic Floor
Breakfast
0.00 x 0.00Ceramic Floor
Living
0.00 x 0.00Combined W/Dining / Window
Exterior
Features
Parking
Garage spaces 2
Garage type Attached
Other parking spaces 2
Total parking spaces 4
Property History
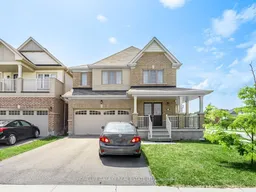 30
30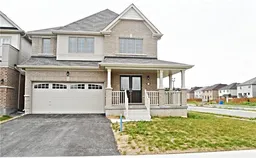 15
15
