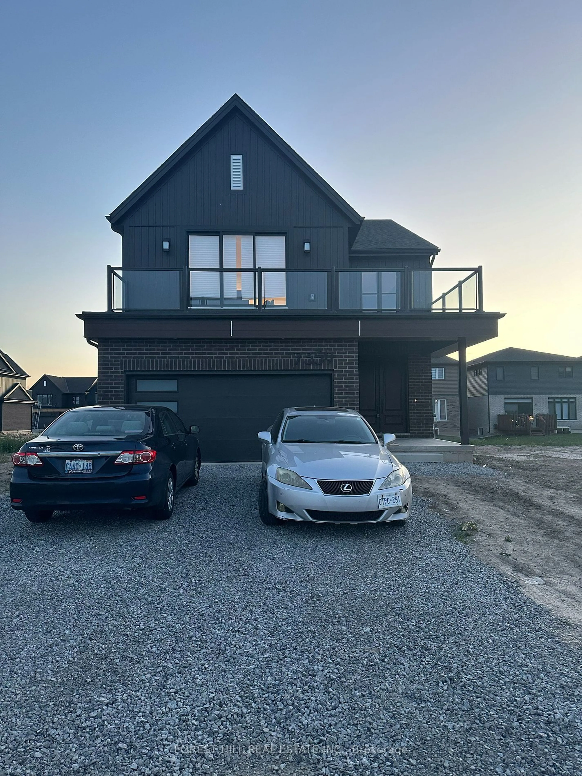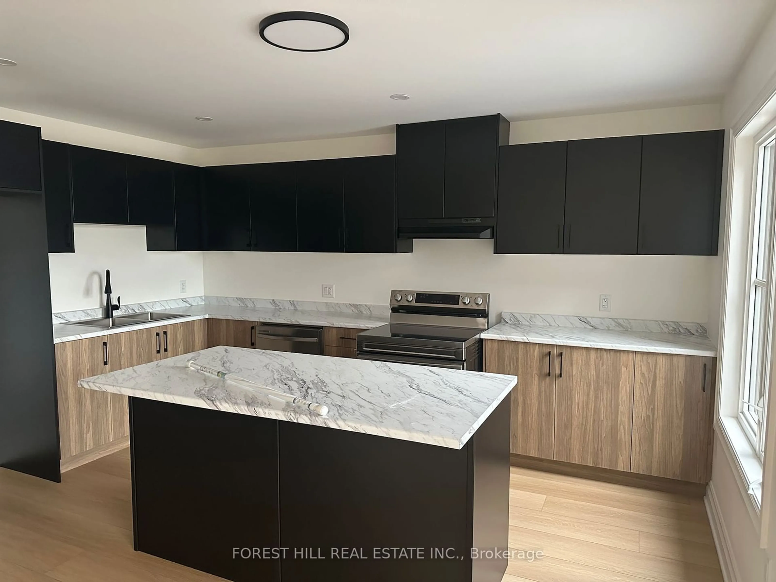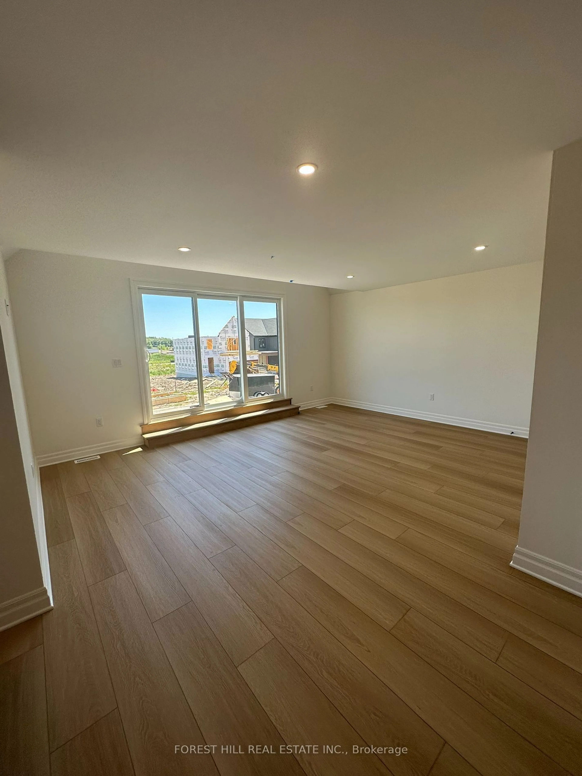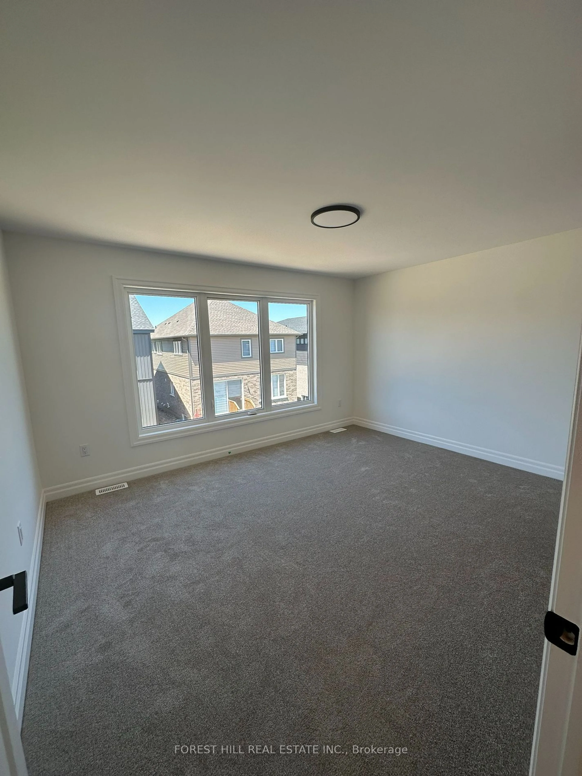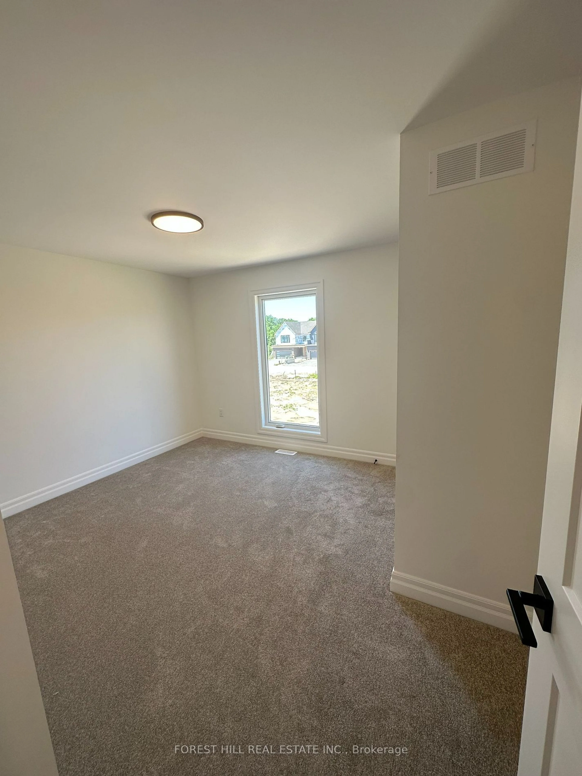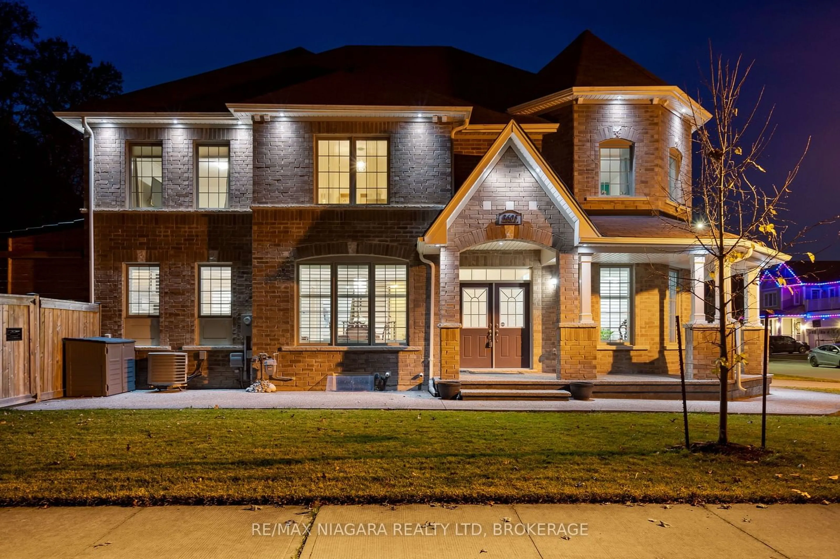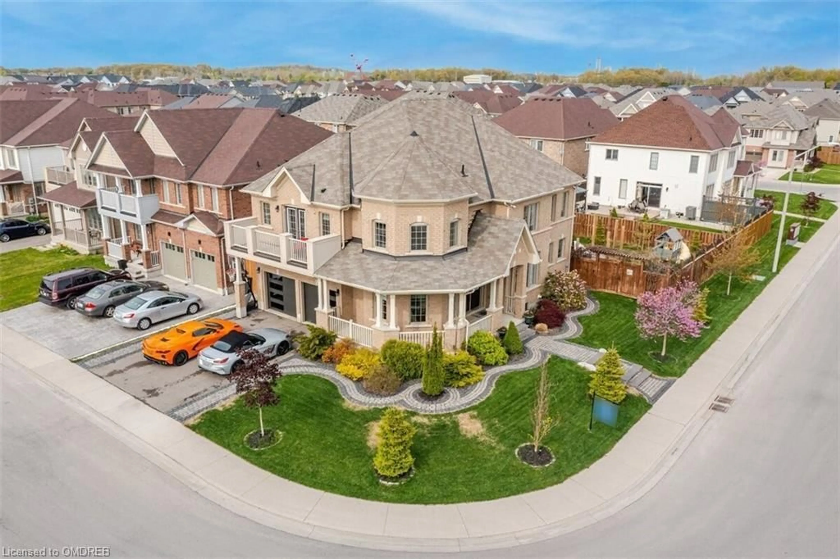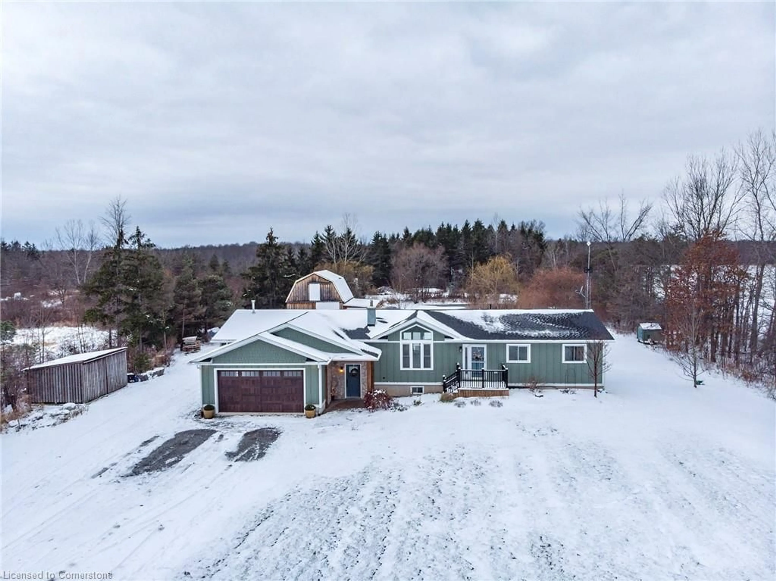7359 Parkside Rd, Niagara Falls, Ontario L2H 3V4
Contact us about this property
Highlights
Estimated ValueThis is the price Wahi expects this property to sell for.
The calculation is powered by our Instant Home Value Estimate, which uses current market and property price trends to estimate your home’s value with a 90% accuracy rate.Not available
Price/Sqft$584/sqft
Est. Mortgage$5,579/mo
Tax Amount (2023)$6,480/yr
Days On Market31 days
Description
Presenting a stunning, brand-new detached home featuring 4 spacious bedrooms and 3 modern bathrooms, located in the highly desirable South End of Niagara Falls! This home boasts numerous upgrades, including laminate flooring throughout the main floor, sleek quartz countertops, and stainless steel appliances in the expansive, open-concept kitchen. Large windows throughout flood the home with natural light, creating a bright and welcoming atmosphere. With over 2,400 square feet of living space, a double-car garage, and a private driveway with room for 4 vehicles, this property offers both convenience and style. Enjoy direct access from the garage into the home. Ideally situated near parks, schools, and a range of amenities in Niagara Falls, this is an exceptional investment opportunity! Dont miss out on the chance to own this beautiful home in one of Niagara Falls' most sought-after areas!
Property Details
Interior
Features
2nd Floor
Prim Bdrm
4.65 x 4.475 Pc Ensuite / W/I Closet / Broadloom
2nd Br
3.43 x 3.40Large Closet / Broadloom / Large Window
3rd Br
3.93 x 4.52Broadloom / Large Closet / Window
4th Br
4.15 x 4.13Large Closet / Large Window / Broadloom
Exterior
Features
Parking
Garage spaces 2
Garage type Attached
Other parking spaces 4
Total parking spaces 6

