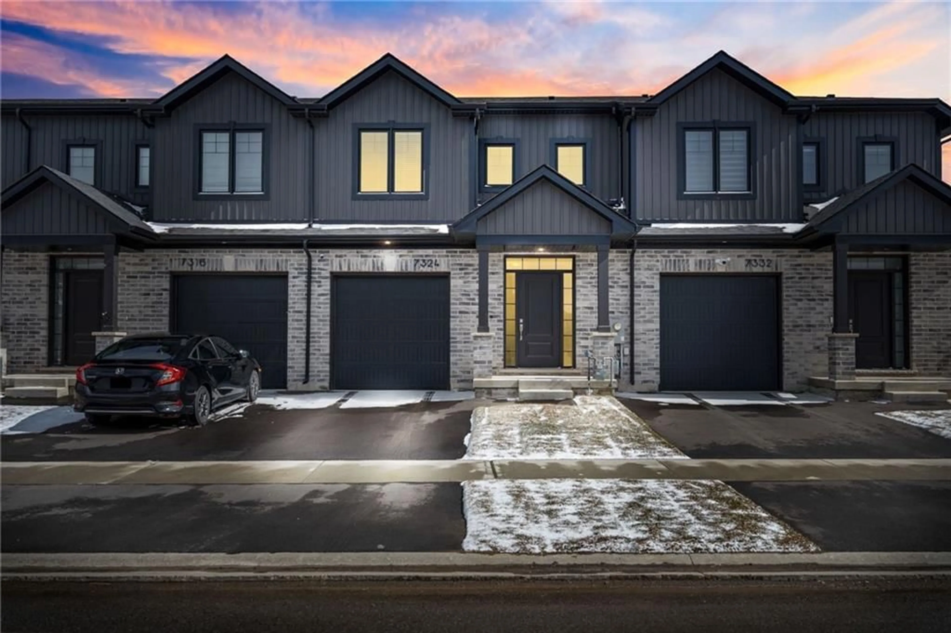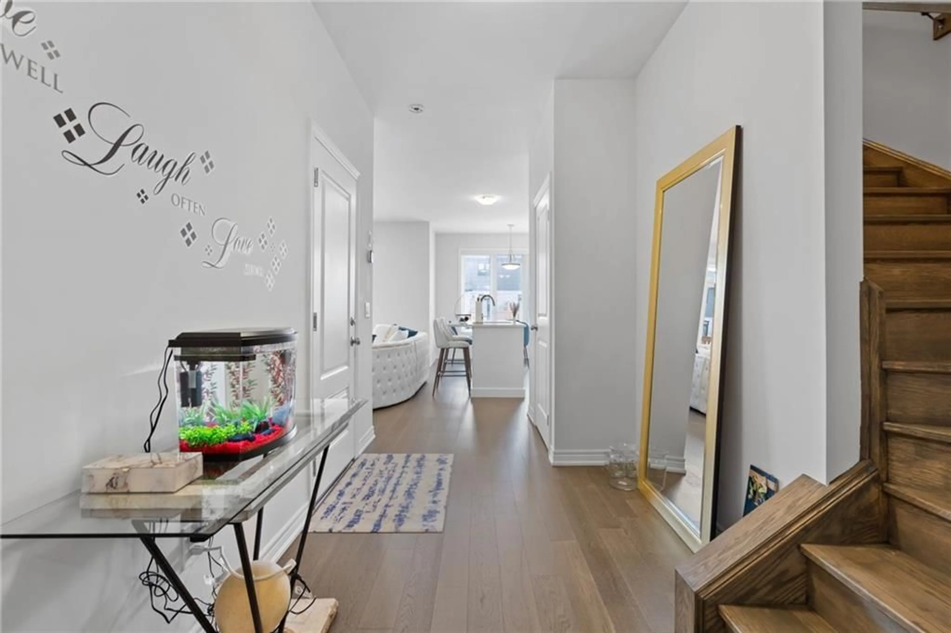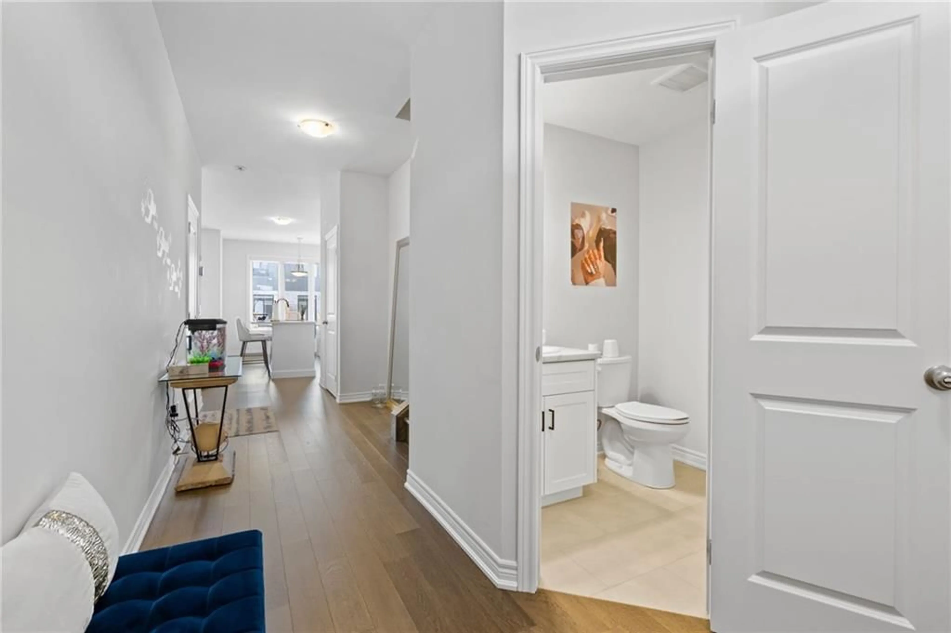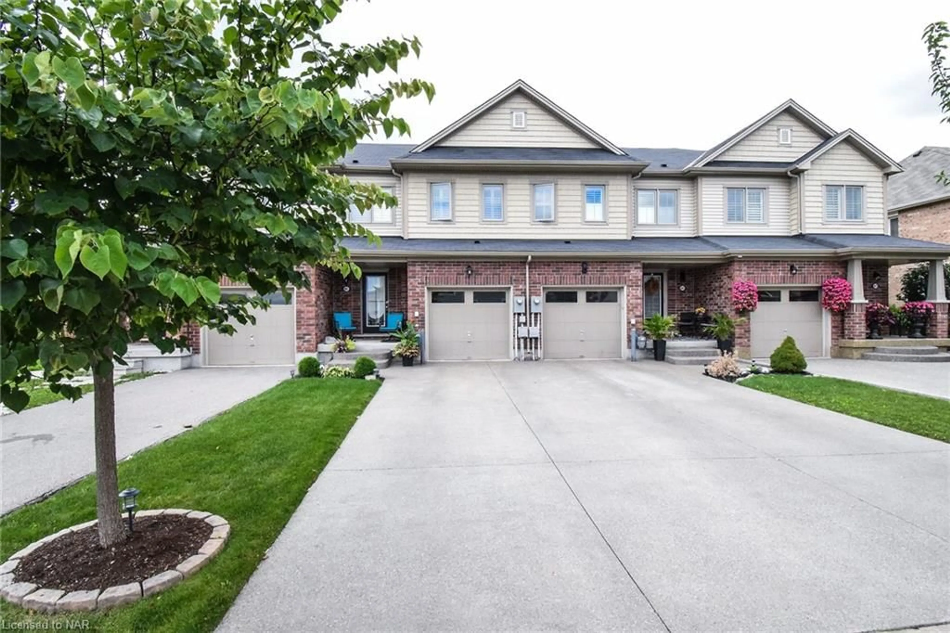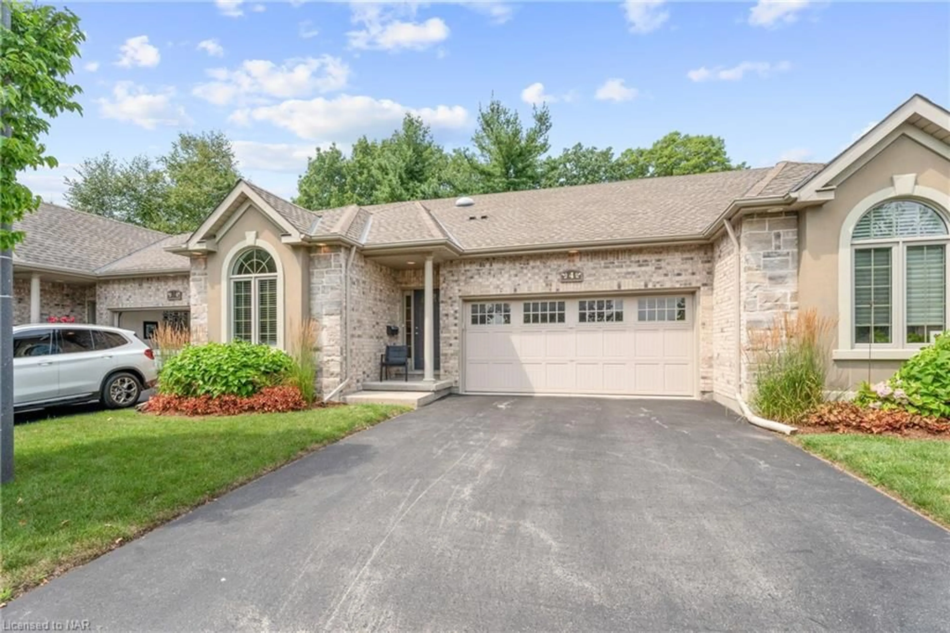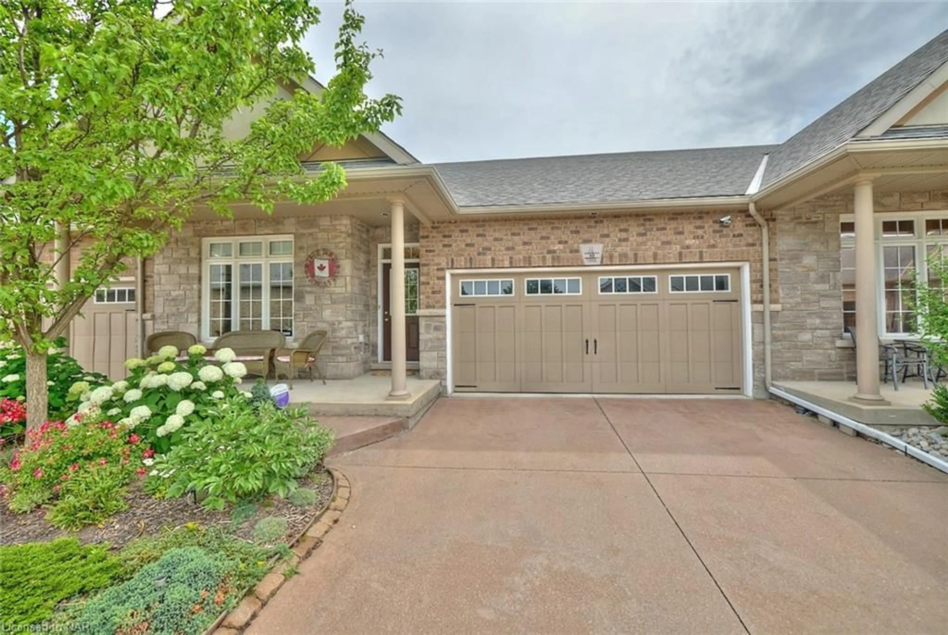7324 Matteo Dr, Niagara Falls, Ontario L2H 3T2
Contact us about this property
Highlights
Estimated ValueThis is the price Wahi expects this property to sell for.
The calculation is powered by our Instant Home Value Estimate, which uses current market and property price trends to estimate your home’s value with a 90% accuracy rate.$682,000*
Price/Sqft$477/sqft
Days On Market161 days
Est. Mortgage$3,006/mth
Tax Amount (2023)$4,365/yr
Description
Luxury living in the fantastic NEW neighbourhood of Forest view estates in Niagara Falls. This is a Freehold townhouse NO condo fees. This beautiful home has almost 1500 sqft of finished living space. 3 beds, 2.5 baths, single car garage. Perfect starter home for the growing family & down sizers alike! 9 ft ceilings, engineered hard wood throughout the main floor. Open concept living with an abundance of natural light. Prestigious white quartz countertops in the kitchen, stainless steel appliances, microwave hood fan & the perfect island that provides extra storage & counter space. 42” kitchen cabinets for the cooking enthusiast, 7 LED pot lights adding a touch of ambiance to your living space & 8’’ patio doors in the living area for easy access to the beautiful deck. The second floor boast a large master bedroom with a walk-in closet & 3 pc excellently designed ensuite with glass shower. Two more good sized rooms, a 4 piece bathroom & laundry that is conveniently located on the second floor as well. Basement unfinished awaiting your finishing touches. This marvellous home has been immaculately maintained! Located close to a multitude of amenities, Costco, Walmart, Cinema, Restaurants etc. Public transit is close by as well as easy access to the QEW highway. Don’t miss out on this fabulous move in ready home, book your showing today. As a bonus, this property, comes with 5 years left on the Tarion Warranty, which gives the peace of mind and assurance for years to come.
Property Details
Interior
Features
2 Floor
Dinette
10 x 7Dinette
10 x 7Bathroom
0 x 02-Piece
Bathroom
0 x 02-Piece
Exterior
Features
Parking
Garage spaces 1
Garage type Attached, Asphalt
Other parking spaces 1
Total parking spaces 2
Property History
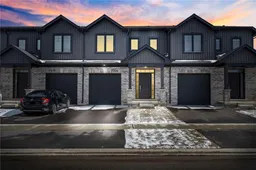 22
22
