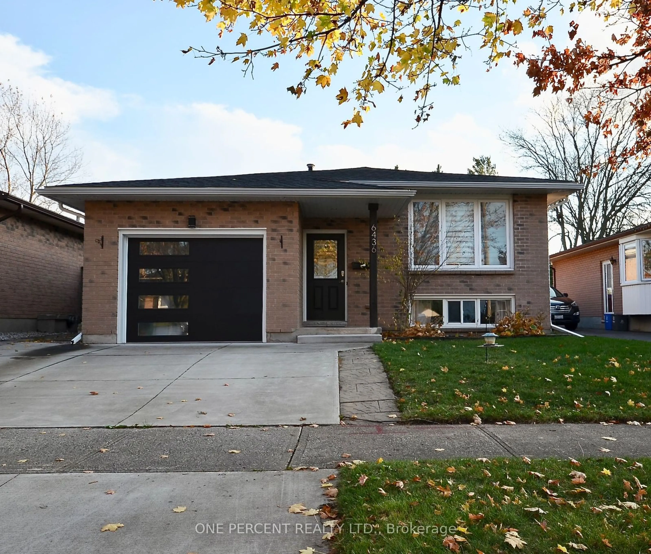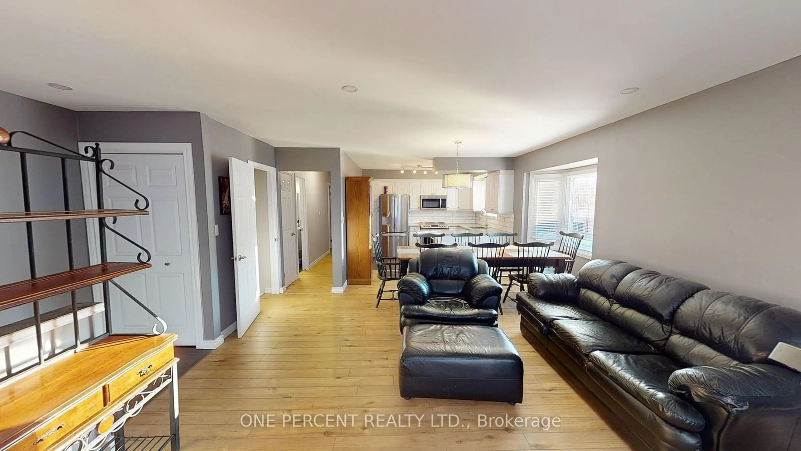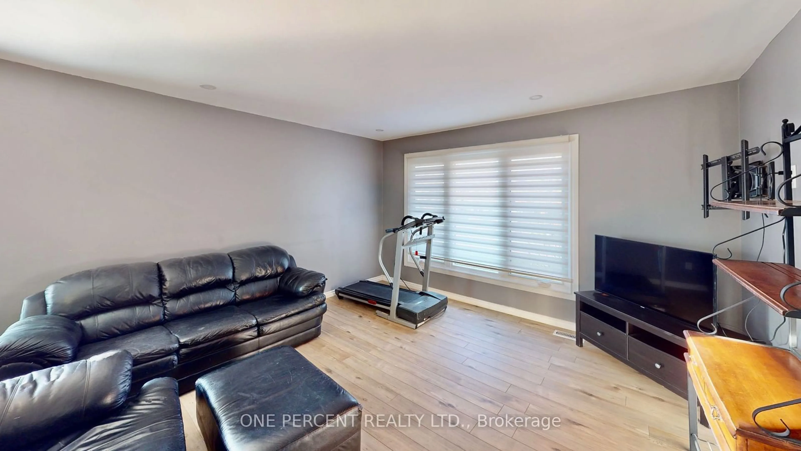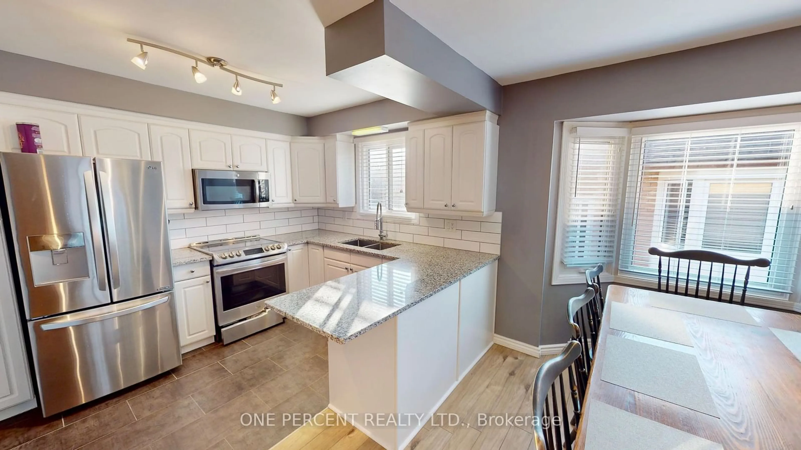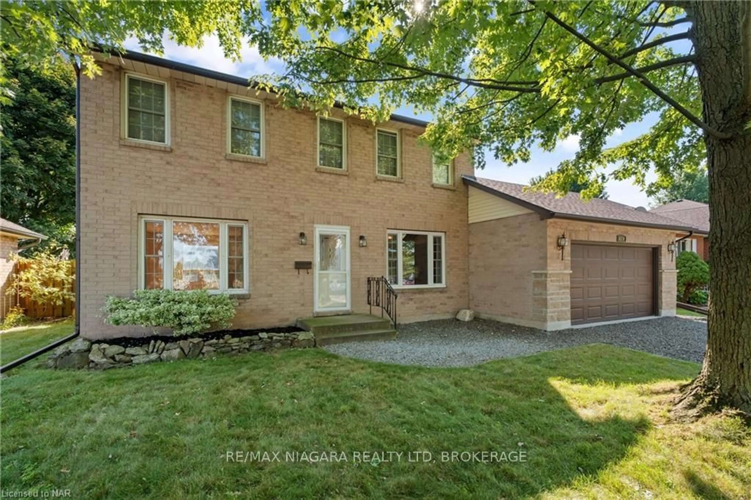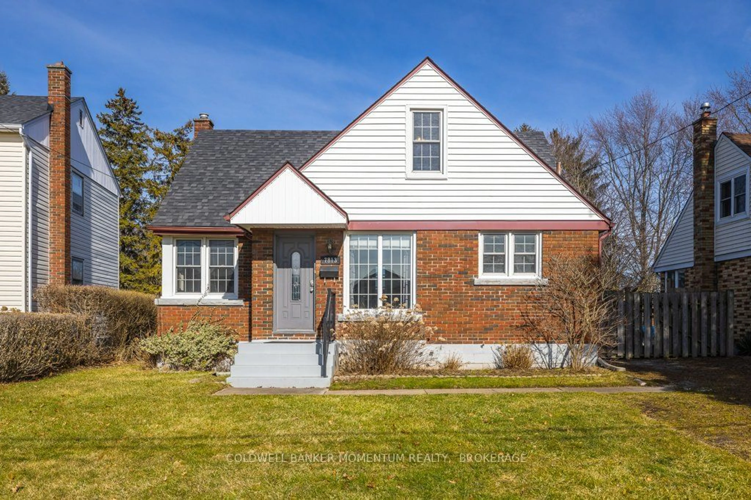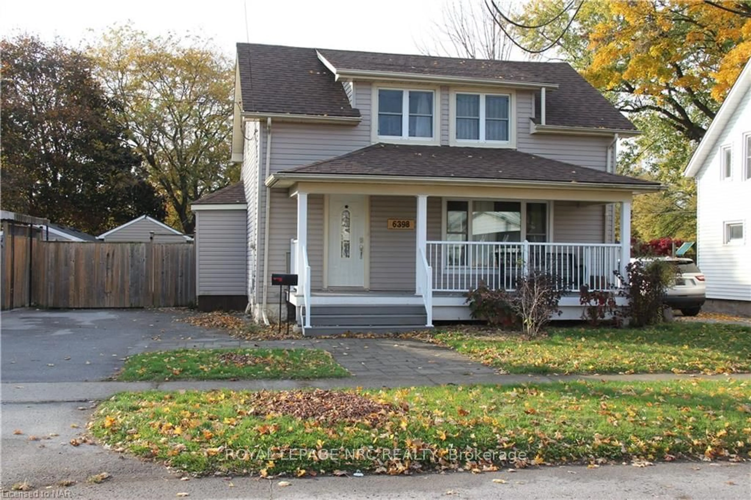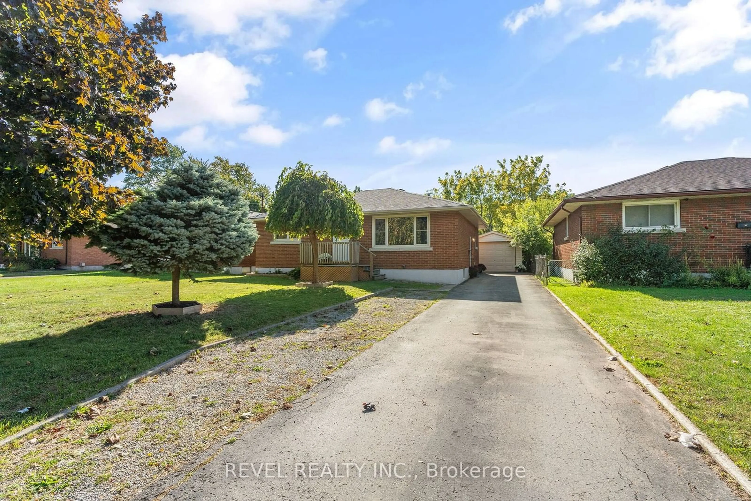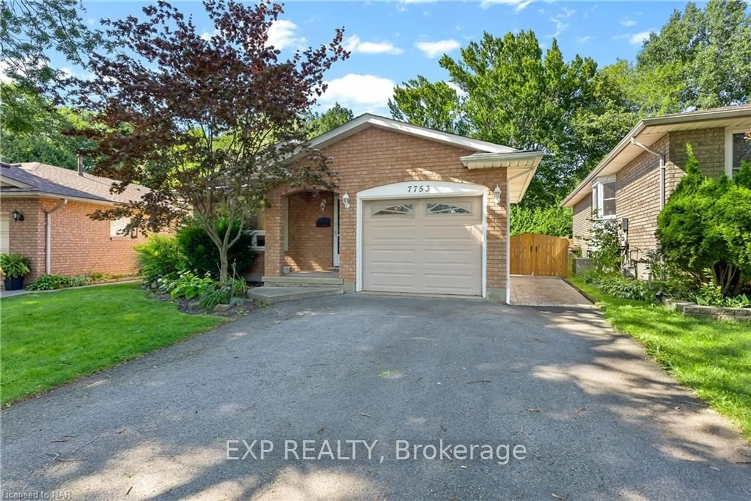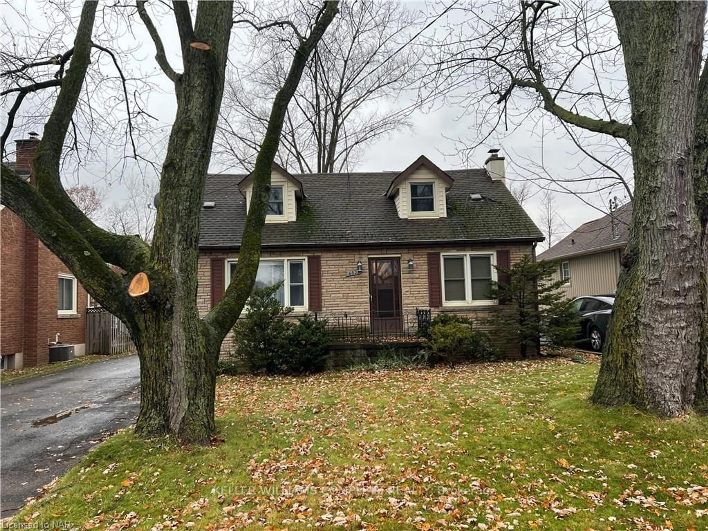6436 Armstrong Dr, Niagara Falls, Ontario L2H 2M1
Contact us about this property
Highlights
Estimated ValueThis is the price Wahi expects this property to sell for.
The calculation is powered by our Instant Home Value Estimate, which uses current market and property price trends to estimate your home’s value with a 90% accuracy rate.Not available
Price/Sqft$571/sqft
Est. Mortgage$3,114/mo
Tax Amount (2024)$3,585/yr
Days On Market32 days
Description
Step into a world of endless possibilities in this exquisite Niagara Falls residence. This meticulously designed home boasts four generously sized bedrooms, including a luxurious 160 sq ft primary suite, perfect for creating your own personal sanctuary. The two well-appointed bathrooms feature sleek, modern finishes, providing a spa-like retreat within your own home.The heart of this home is the beautifully integrated kitchen, living, and dining area, ideal for both everyday living and entertaining. The kitchen shines with high-end stainless steel appliances, elegant white cabinetry, and stylish subway tile backsplash, inspiring your inner chef. Gleaming floors throughout add warmth and sophistication to the space.Spread across two floors, this 1780 sq ft home offers ample room for your family to grow and thrive. The lower level provides additional living space, perfect for a home gym or entertainment area. With its thoughtful layout and modern amenities, this home caters to your desires for both comfort and style.Located in the vibrant city of Niagara Falls, this property puts you at the doorstep of world-renowned attractions while providing a peaceful retreat to call home. Don't miss this opportunity to elevate your lifestyle and make your dreams a reality in this exceptional property.
Property Details
Interior
Features
Main Floor
Living
6.43 x 5.54Kitchen
3.33 x 2.62Bathroom
3.02 x 2.184 Pc Bath
Prim Bdrm
4.50 x 3.33Exterior
Features
Parking
Garage spaces 1
Garage type Attached
Other parking spaces 2
Total parking spaces 3

