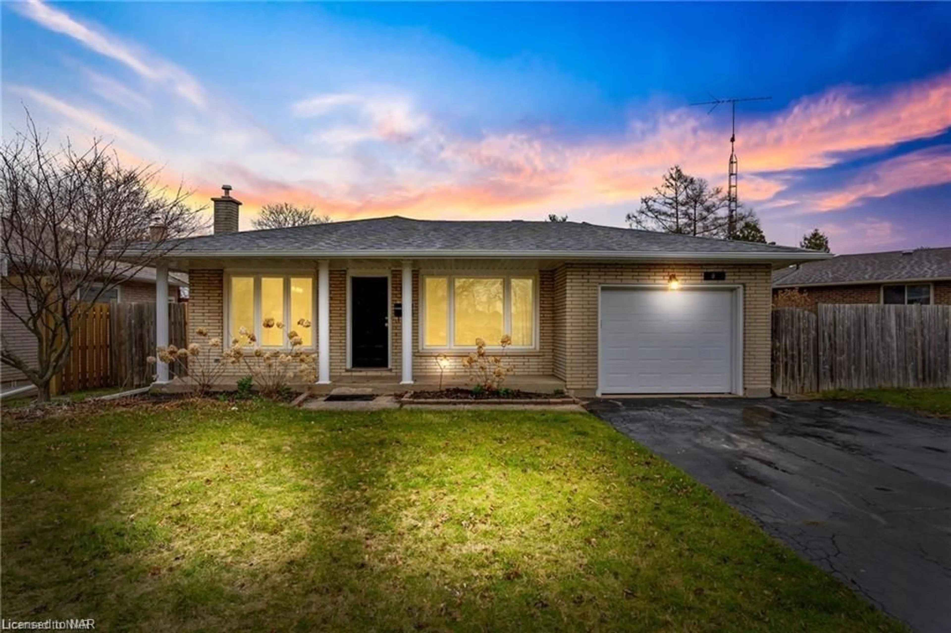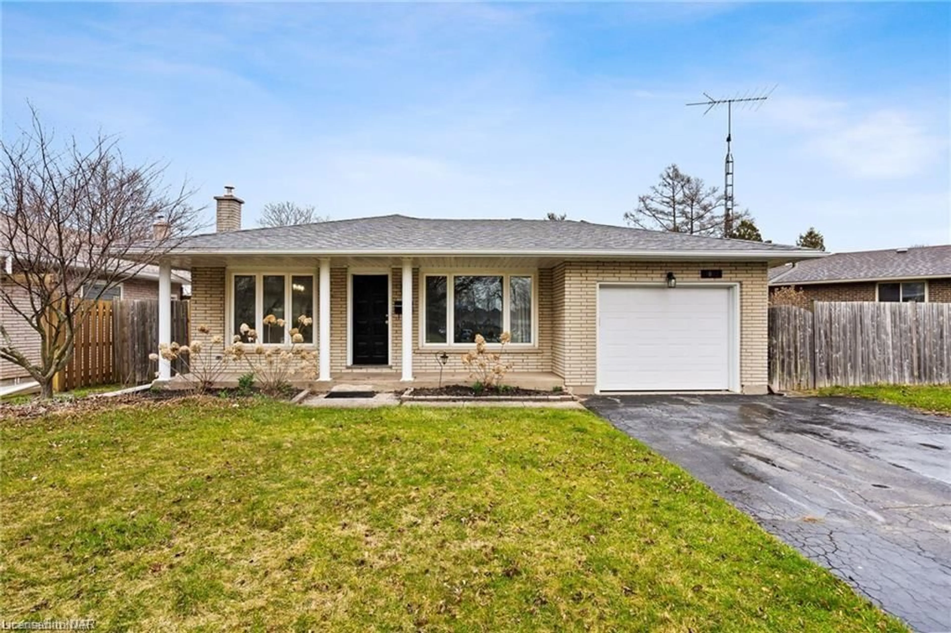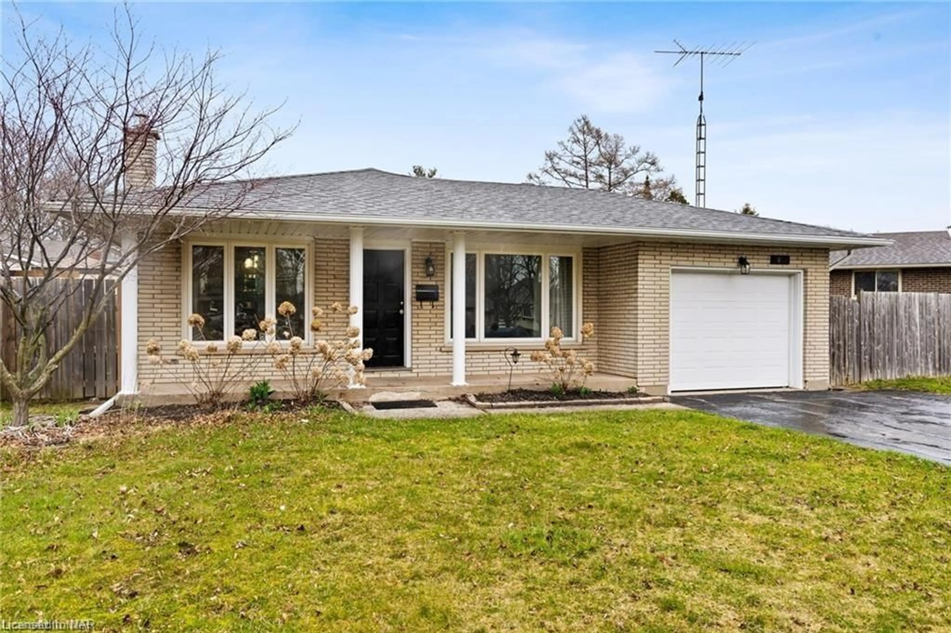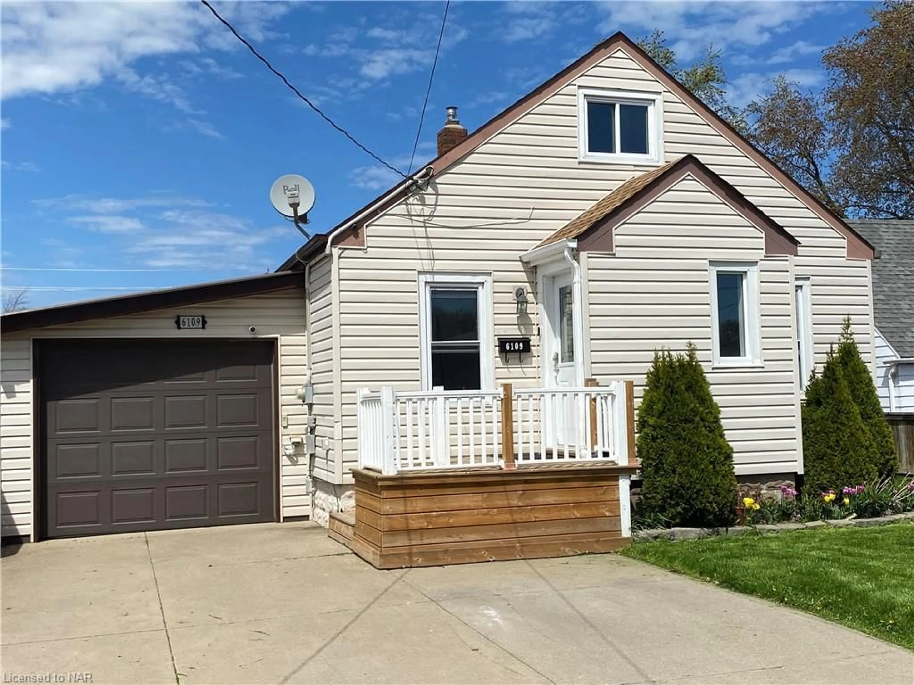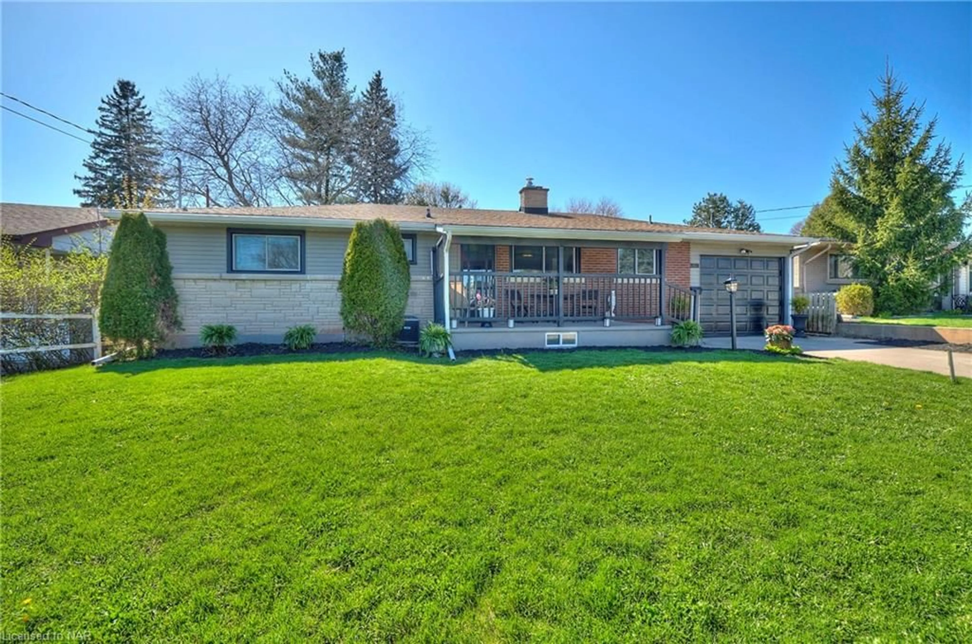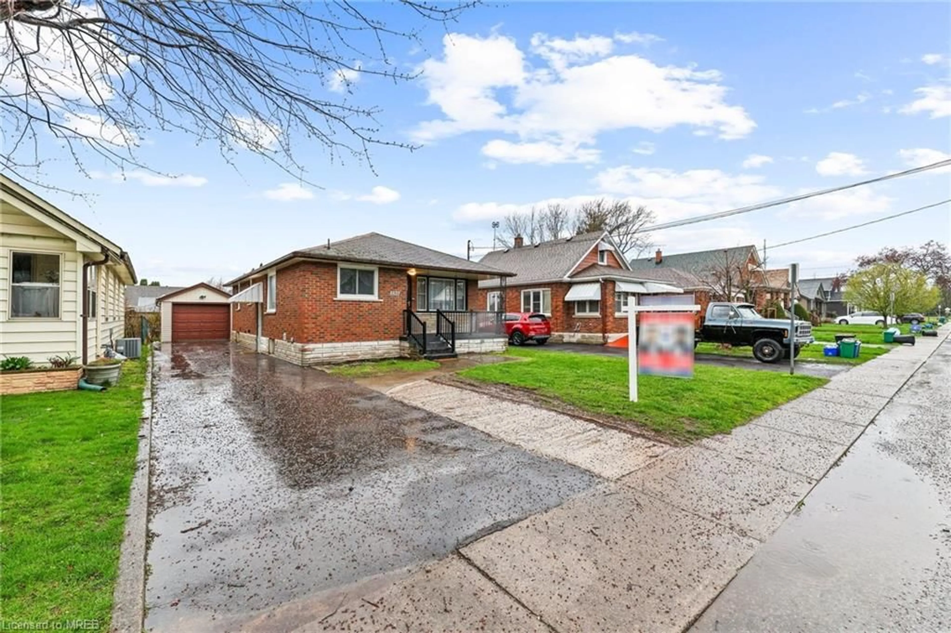7063 Dirdene St, Niagara Falls, Ontario L2E 5N6
Contact us about this property
Highlights
Estimated ValueThis is the price Wahi expects this property to sell for.
The calculation is powered by our Instant Home Value Estimate, which uses current market and property price trends to estimate your home’s value with a 90% accuracy rate.$602,000*
Price/Sqft$558/sqft
Days On Market15 days
Est. Mortgage$2,877/mth
Tax Amount (2023)$3,627/yr
Description
Nestled in prime north end of Niagara Falls in the neighbourhood of Cherrywood Acres, this delightful three + 1 bedroom home offers a split-level design across four floors, boasting a perfect blend of comfort and convenience. Situated in a desirable location, the residence is just a stone’s throw from essential amenities including quick highway access, a selection of schools, lush parks, scenic trails, and bustling plazas. The heart of this home is the stunning kitchen, remodeled in 2019 that features modern stainless steel appliances, a high-end gas stove, and elegant quartz countertops. The luxury vinyl flooring, which flows through the main and second levels, adds a touch of sophistication. The third level is a testament to optimal use of space, with a spacious rec room bathed in natural light from oversized windows and a versatile den that can serve as a home office or additional bedroom. Step outside to discover a private oasis in the fully fenced backyard, ideal for entertaining and relaxation. Additional highlights include a new roof installed in 2019, an attached single car garage, and the convenience of a turnkey property. This home is just waiting to be filled with new memories by its next owners! Book your private showing at 7063 Dirdene Street today!
Property Details
Interior
Features
Main Floor
Living Room
4.75 x 3.48Bay Window
Kitchen/Dining Room
5.79 x 3.86Sunroom
3.23 x 2.97Exterior
Features
Parking
Garage spaces 1
Garage type -
Other parking spaces 4
Total parking spaces 5
Property History
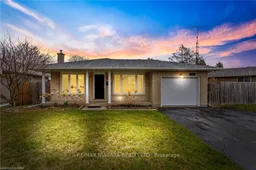 25
25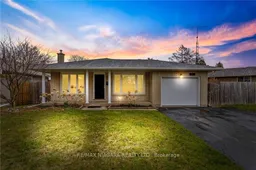 25
25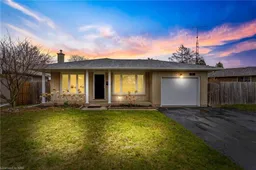 25
25
