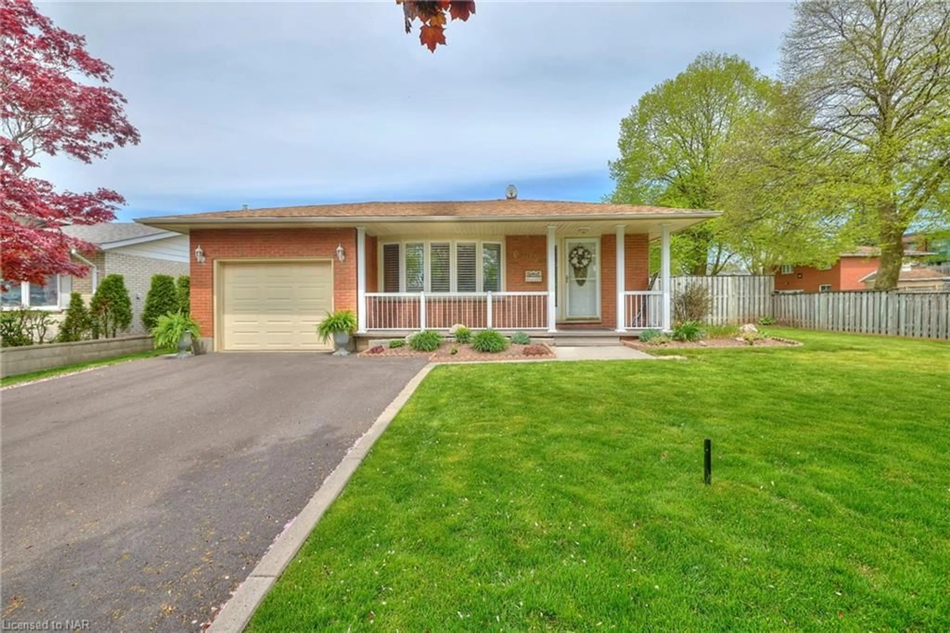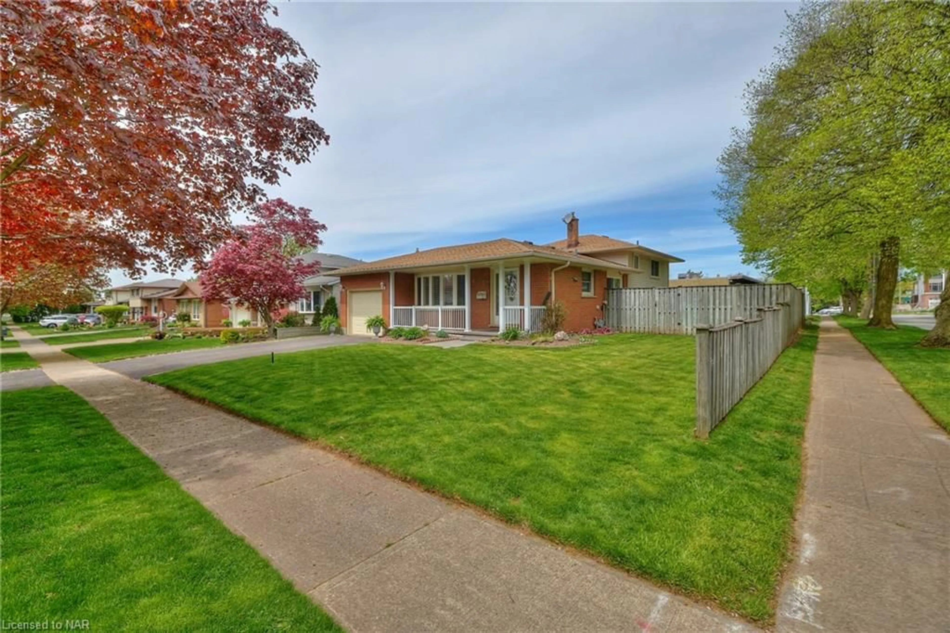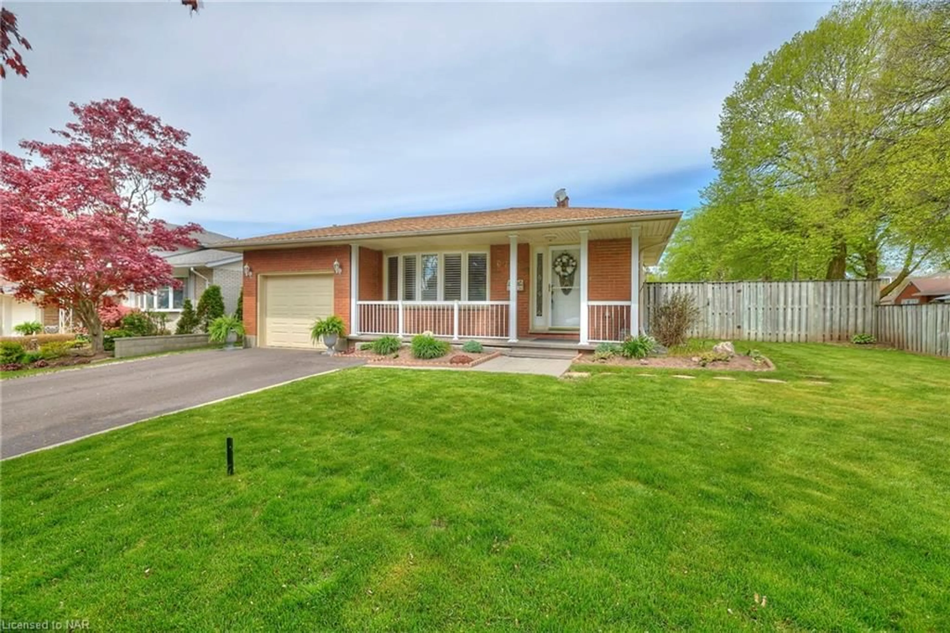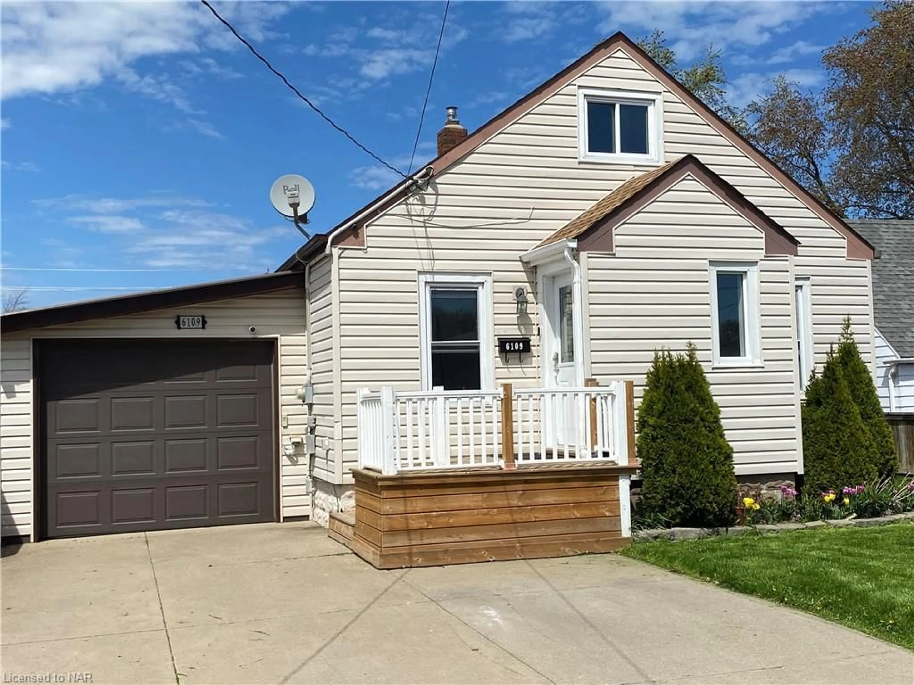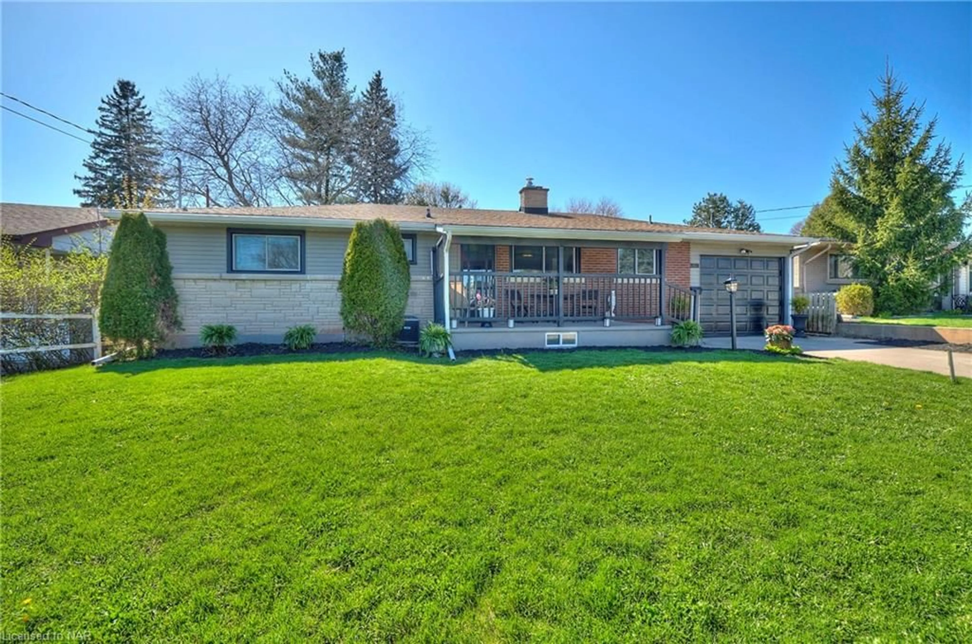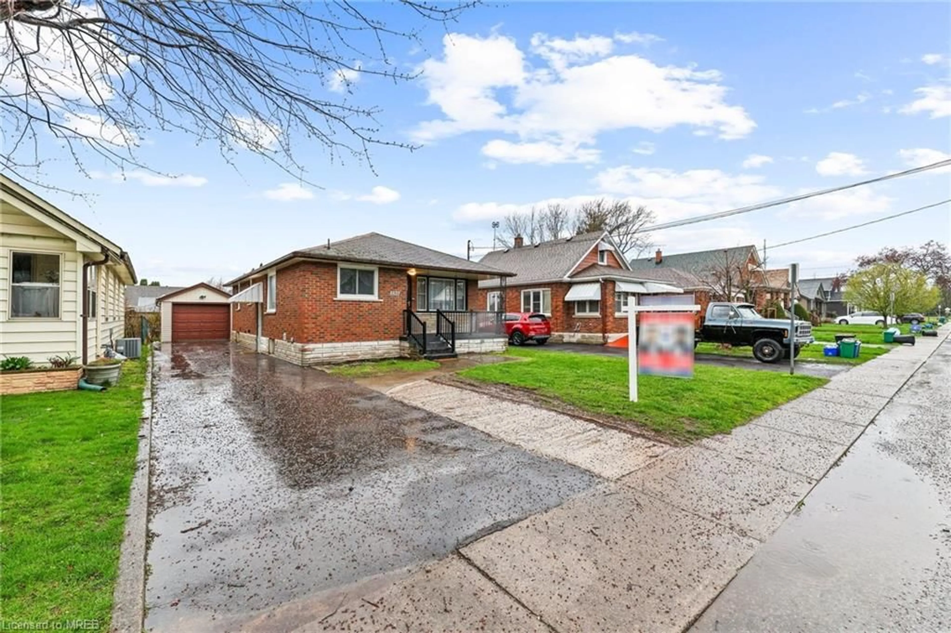6735 Crawford St, Niagara Falls, Ontario L2E 5Z6
Contact us about this property
Highlights
Estimated ValueThis is the price Wahi expects this property to sell for.
The calculation is powered by our Instant Home Value Estimate, which uses current market and property price trends to estimate your home’s value with a 90% accuracy rate.$602,000*
Price/Sqft$457/sqft
Days On Market1 day
Est. Mortgage$2,920/mth
Tax Amount (2023)$3,468/yr
Description
Immaculate 3 Bedroom, 2 Bath Backsplit in highly sought after north-end Niagara Falls location with quick access to the QEW, shops, restaurants, and directly across the street from a park. This well maintained home features a spacious living room with laminate flooring and a large bow window which provides plenty of natural light. A side door entrance off the living room leads to your private deck and quick access to the garage. The kitchen offers white cabinetry, tile backsplash and plenty of counter space. The large dining area features sliding doors that lead to a large concrete patio - perfect for barbequing, just off the kitchen. The upper level features 3 bedrooms all with laminate flooring, and an updated 3pc bath with a quartz vanity and a custom tile and frosted glass shower with bench seating. The lower level features plenty of large windows, a spacious rec room with gas fireplace, a large wet bar, and another 3pc bath. The unfinished 4th level offers plenty of storage space, a laundry room and workshop. The private backyard with a large concrete patio and deck, is fully fenced and features a large storage shed.
Property Details
Interior
Features
Main Floor
Kitchen
3.05 x 2.95Living Room
6.40 x 3.71Dining Room
2.95 x 2.87Exterior
Features
Parking
Garage spaces 1
Garage type -
Other parking spaces 4
Total parking spaces 5
Property History
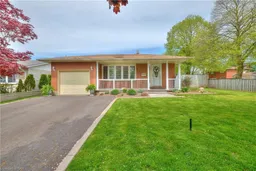 38
38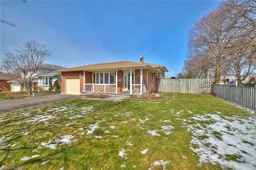 35
35
