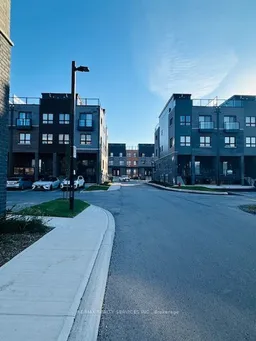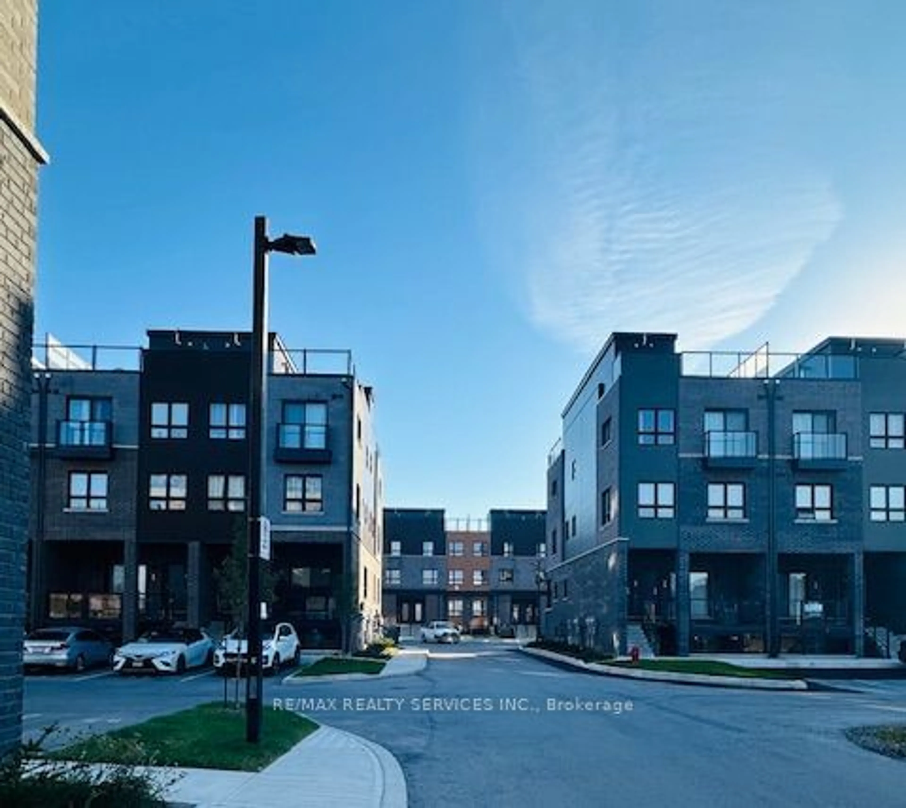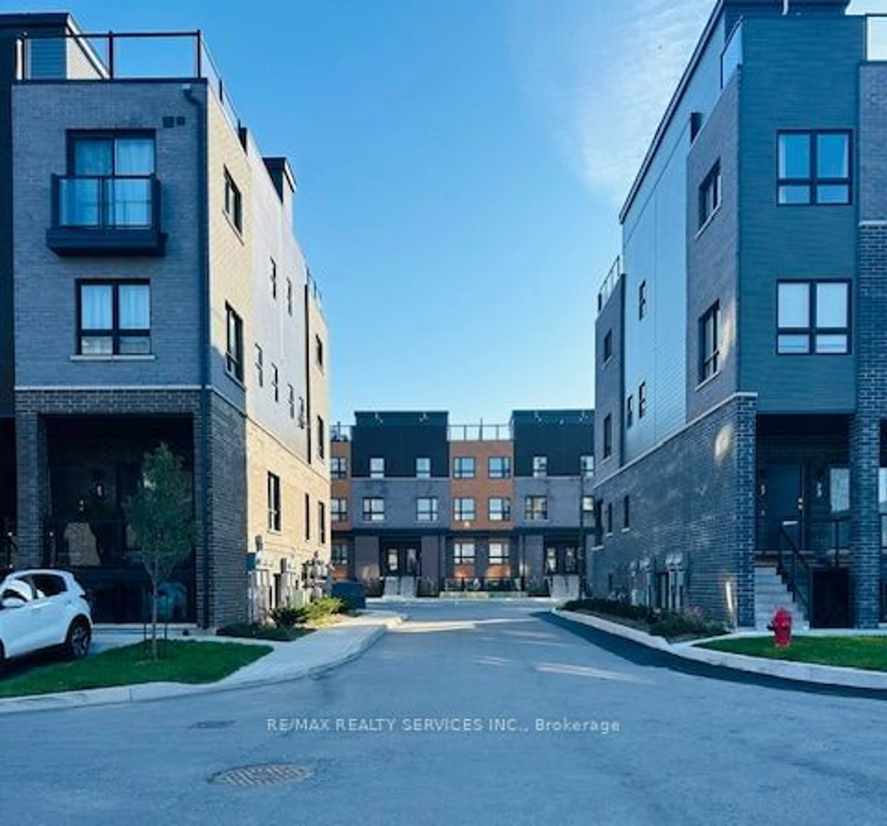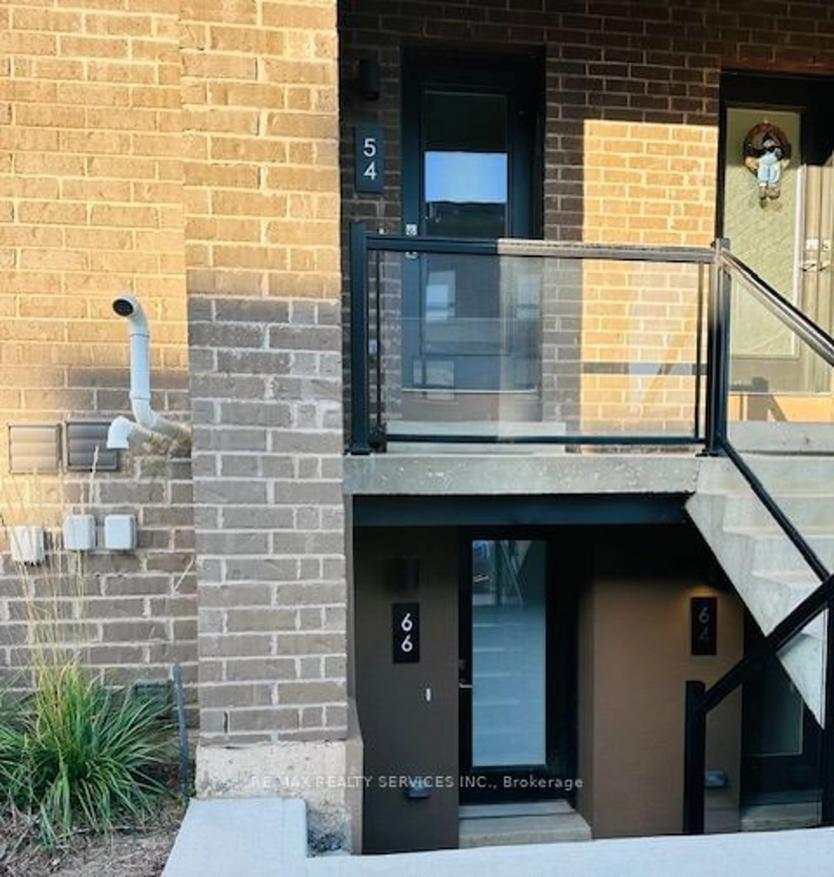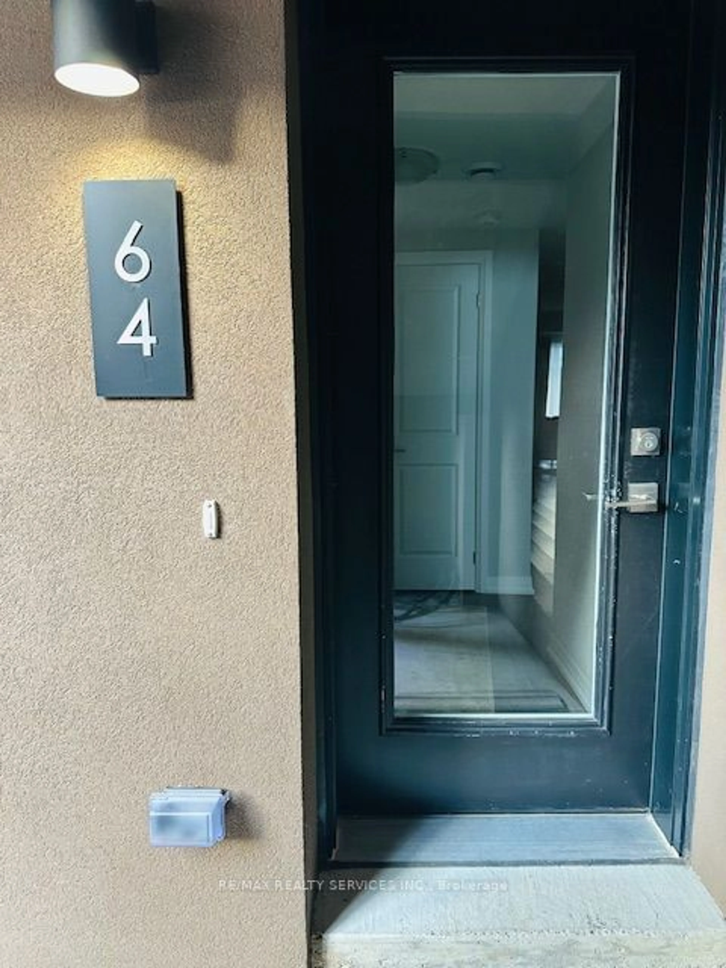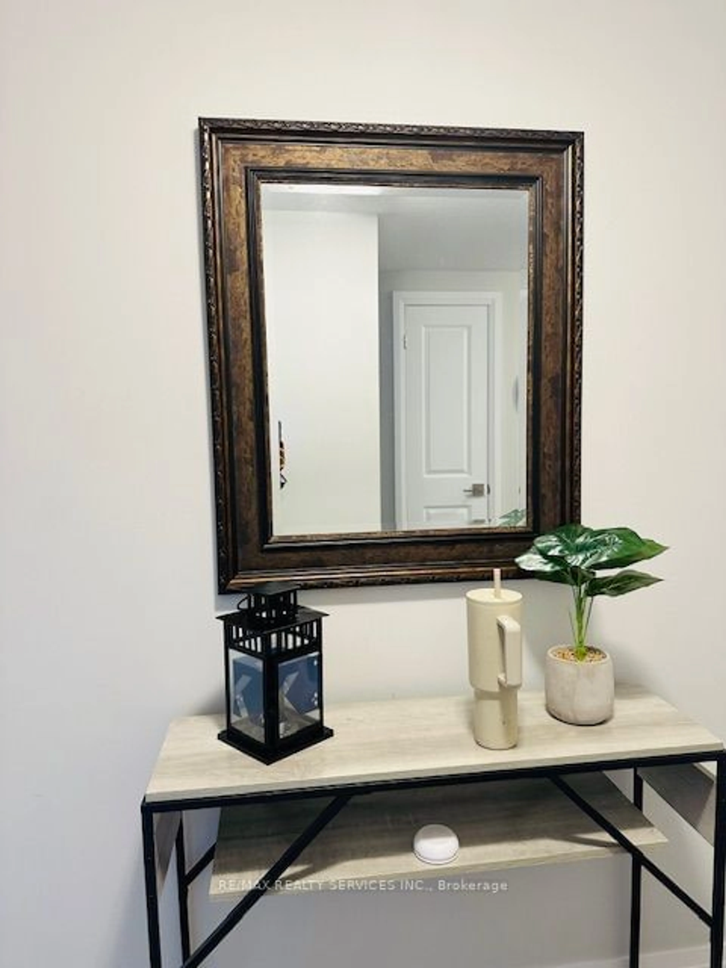6705 Cropp St #64, Niagara Falls, Ontario L2E 0C1
Contact us about this property
Highlights
Estimated ValueThis is the price Wahi expects this property to sell for.
The calculation is powered by our Instant Home Value Estimate, which uses current market and property price trends to estimate your home’s value with a 90% accuracy rate.Not available
Price/Sqft$802/sqft
Est. Mortgage$2,572/mo
Maintenance fees$280/mo
Tax Amount (2023)$4,800/yr
Days On Market80 days
Description
Beautiful Ground unit in the sought after Niagara Falls Area. 2 Bed , 1 Washroom. Lots of natural lights. Upgrades with 9 ft ceiling, bright open concept living-dining room, modern kitchen upgraded cabinets, a large island, equipped with new stainless steel appliances. Spacious primary bedroom, with closet. One additional bedroom and Laundry complete with the bedroom level.
Property Details
Interior
Features
Main Floor
Foyer
1.00 x 2.00Kitchen
2.84 x 2.24Living
5.79 x 4.70Bathroom
3.20 x 4.004 Pc Bath
Exterior
Parking
Garage spaces -
Garage type -
Total parking spaces 1
Condo Details
Inclusions
Property History
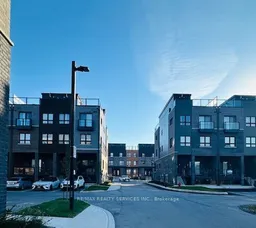 30
30