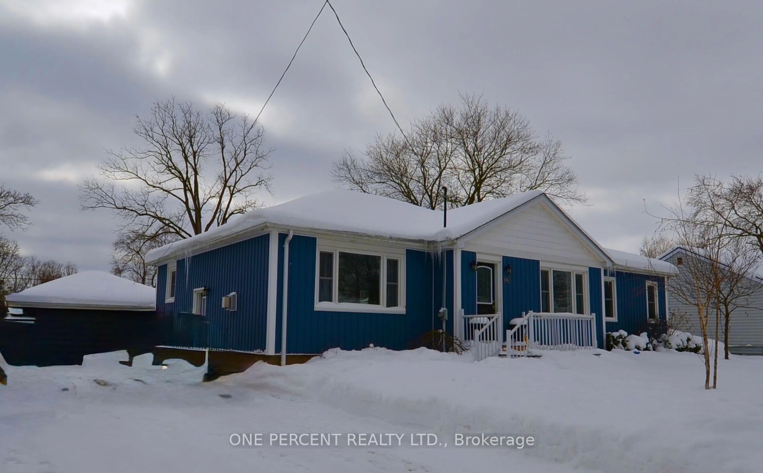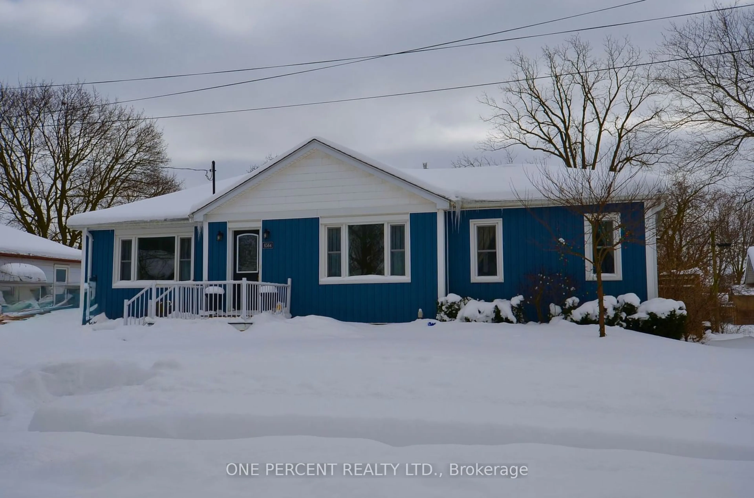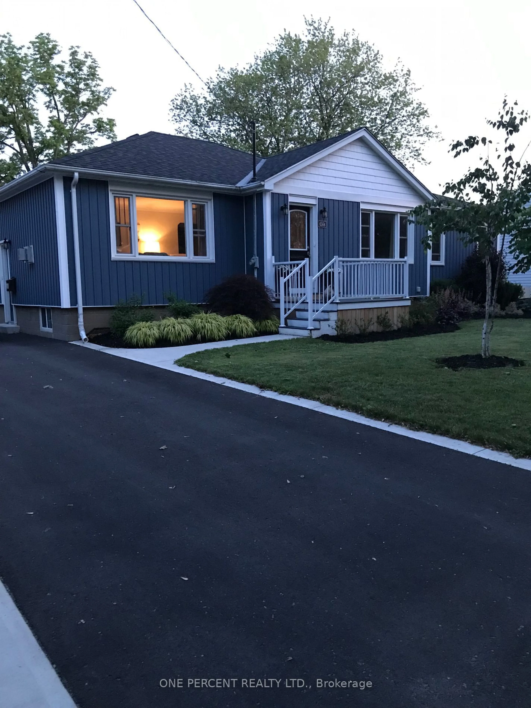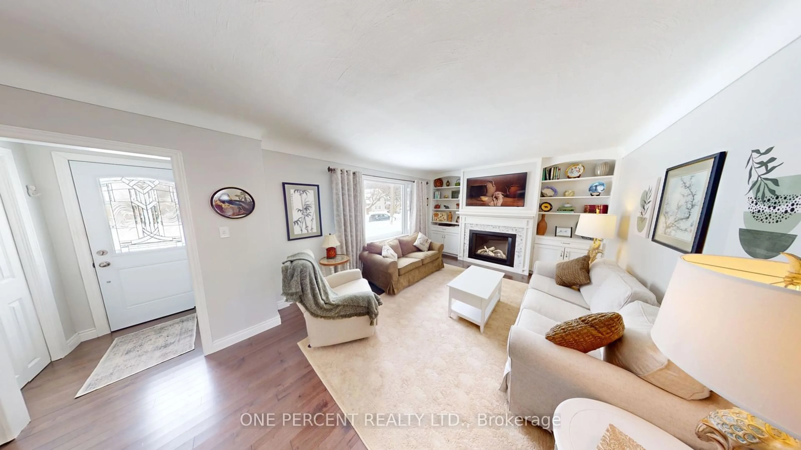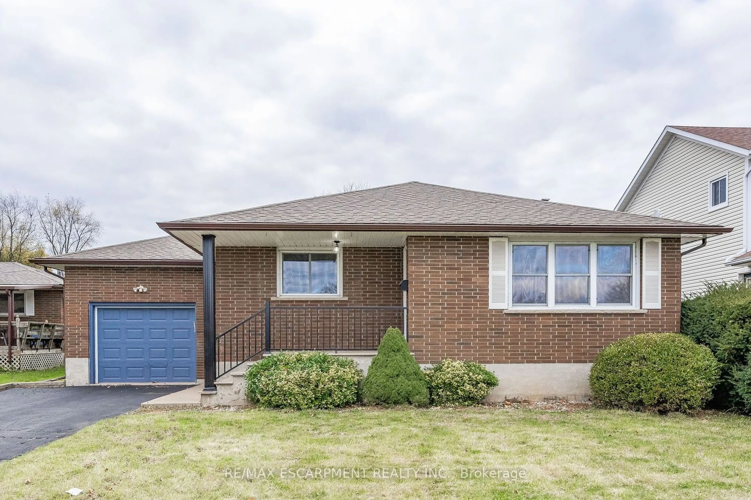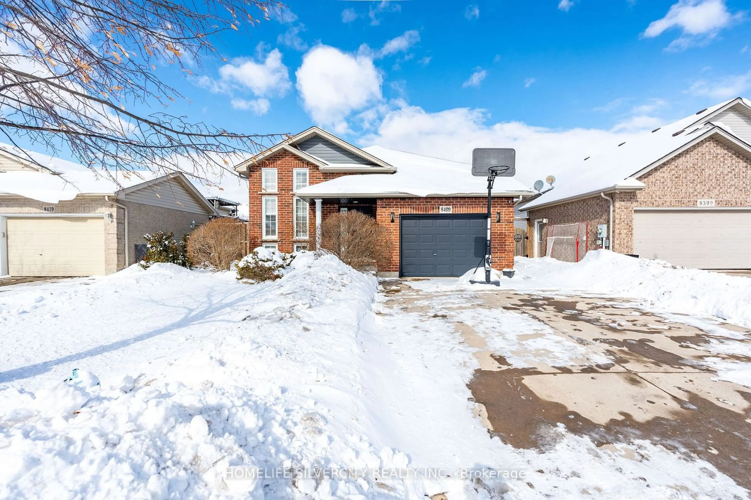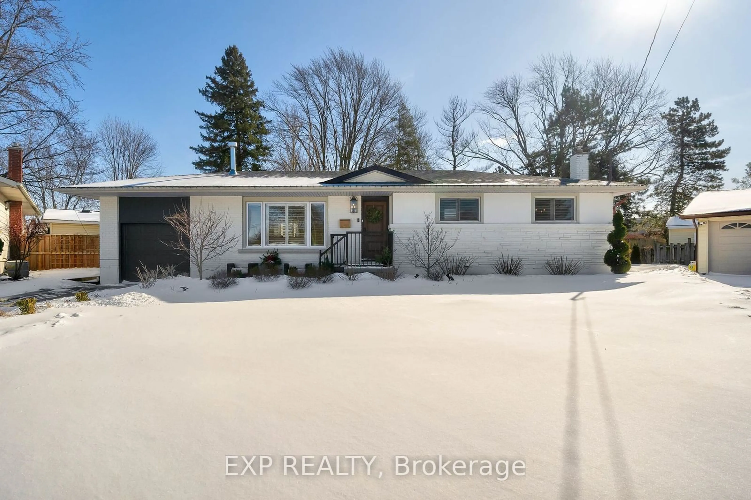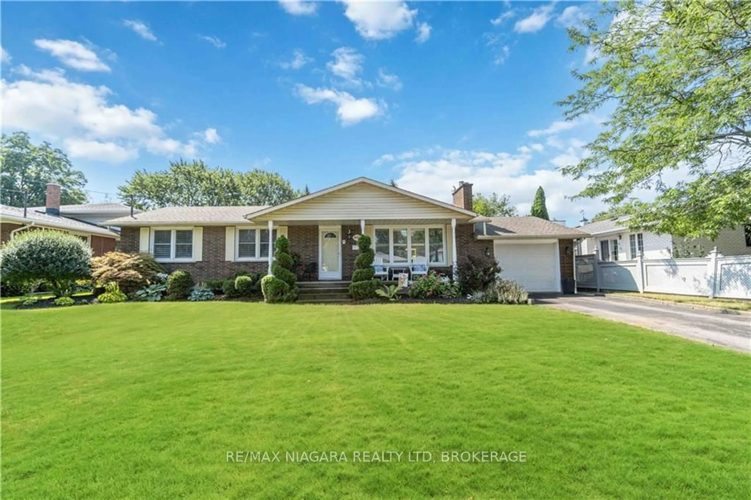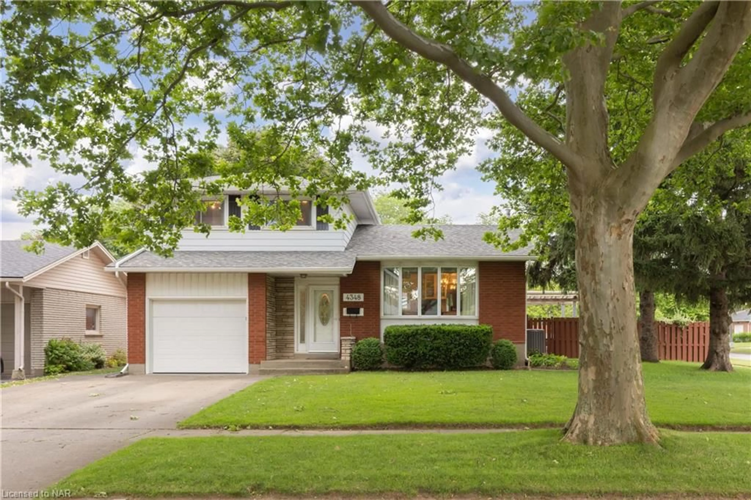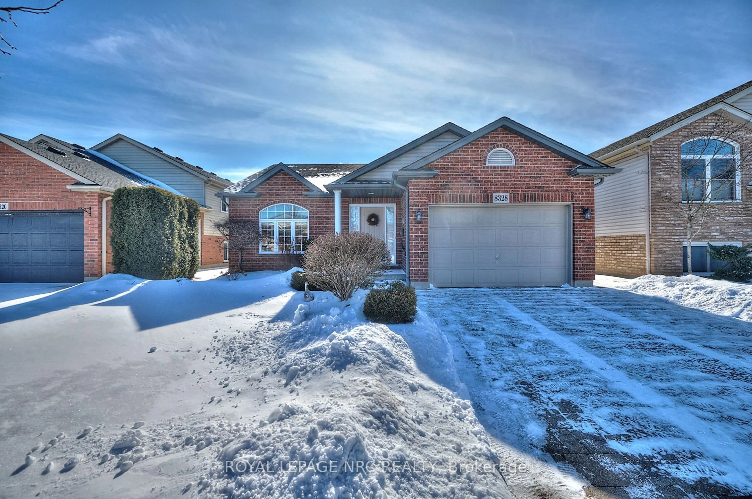6564 Stamford Green Dr, Niagara Falls, Ontario L2J 1T8
Contact us about this property
Highlights
Estimated ValueThis is the price Wahi expects this property to sell for.
The calculation is powered by our Instant Home Value Estimate, which uses current market and property price trends to estimate your home’s value with a 90% accuracy rate.Not available
Price/Sqft$579/sqft
Est. Mortgage$3,157/mo
Tax Amount (2024)$4,246/yr
Days On Market1 day
Description
Step into a world of refined living and endless possibilities. This exquisite 3-bedroom, 2-bathroom home with fully fenced yard and a detached garage, in the sought after Stamford, North End area in Niagara Falls is a canvas for your aspirations. With thoughtfully designed space, including a spacious primary bedroom, this residence caters to those who appreciate both style and functionality. The heart of the home is a stunning living room, where a beautiful fireplace serves as a focal point, flanked by custom built-in shelving. This space seamlessly blends comfort with sophistication, creating the perfect backdrop for both relaxation and entertainment. The adjacent dining area invites you to host memorable gatherings with loved ones.The kitchen is a culinary enthusiast's dream, featuring sleek blue cabinetry contrasted with white uppers, stainless steel appliances, and elegant gold hardware plus a built in walk in pantry. Hardwood floors add warmth and character, while the farmhouse sink and ample counter space inspire gourmet creations. The bedrooms are sanctuaries of tranquility. The primary bedroom, adorned in soothing blue tones, boasts a crystal chandelier that adds a touch of luxury. With multiple windows that create a bright, airy atmosphere perfect for rejuvenation.The bathrooms are masterpieces of design, with one featuring a green accent wall and modern fixtures, while the other offers a serene spa-like ambiance with its soft green palette and stylish accents.The home has seen a long list of updates and renovations in recent years - including a fantastic inground salt water pool, new vinyl siding, new roof, new furnance and AC, new driveway.... the list is extensive and is available for your perusal ....This home is not just a place to live; it's a lifestyle upgrade. With its perfect blend of comfort, style, and functionality, it's an invitation to elevate your daily living and turn your homeownership dreams into reality.
Property Details
Interior
Features
Bsmt Floor
Utility
6.10 x 3.32Family
6.56 x 4.32Bathroom
2.69 x 1.183 Pc Bath
Exterior
Features
Parking
Garage spaces 1
Garage type Detached
Other parking spaces 4
Total parking spaces 5
Property History
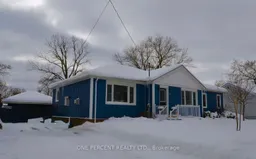 28
28
