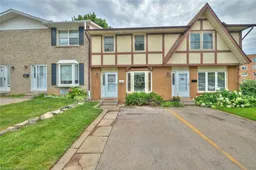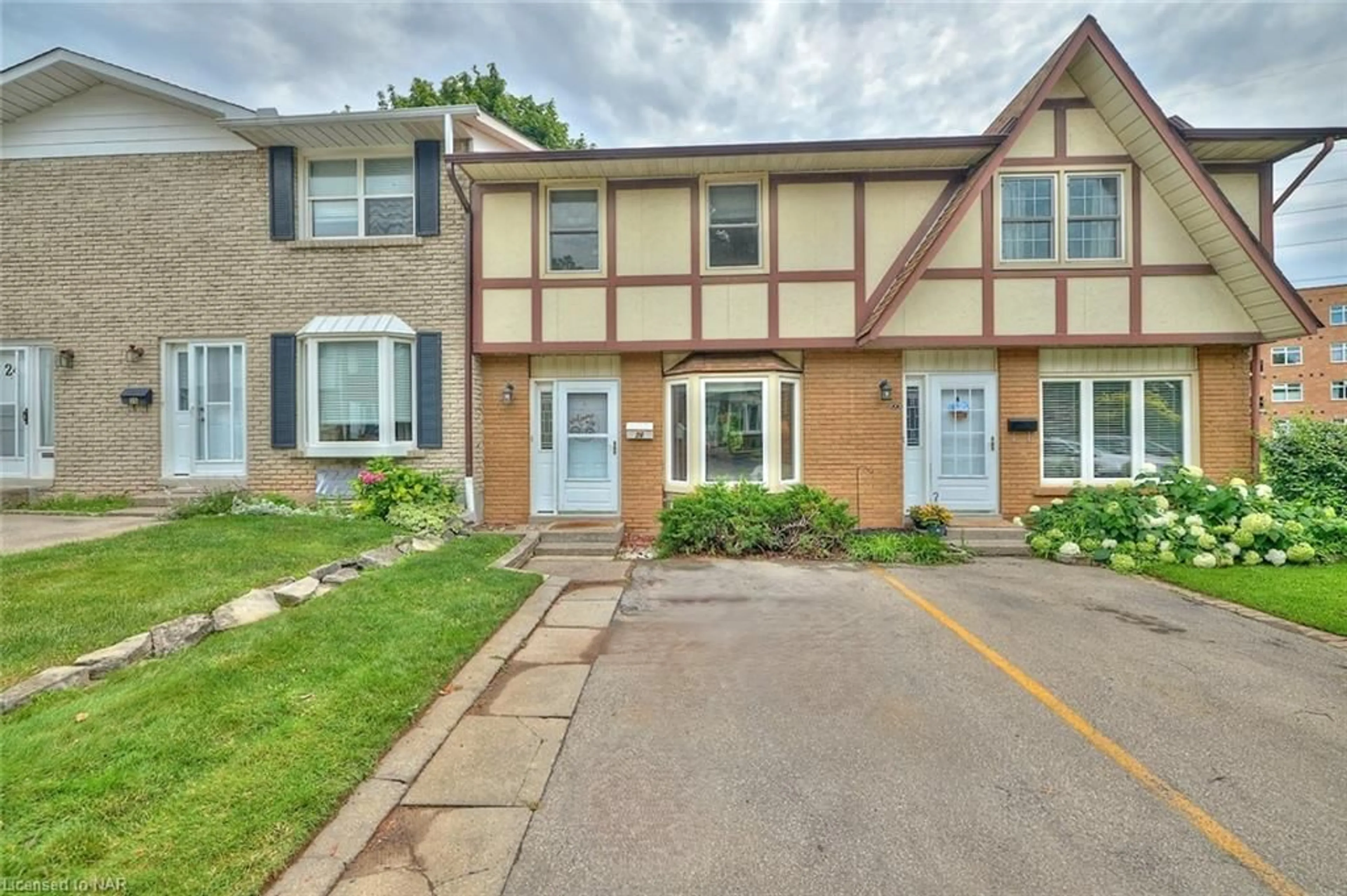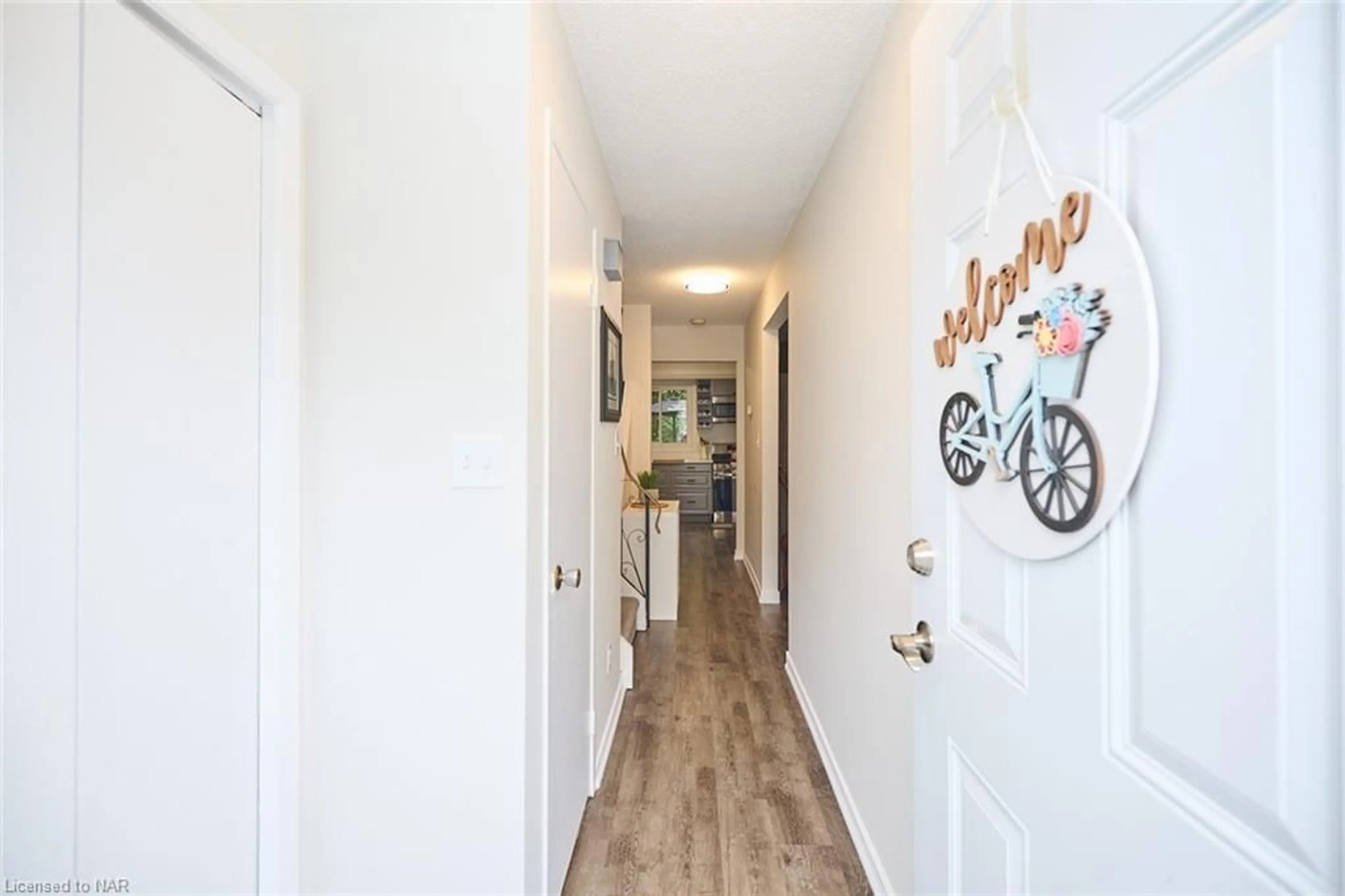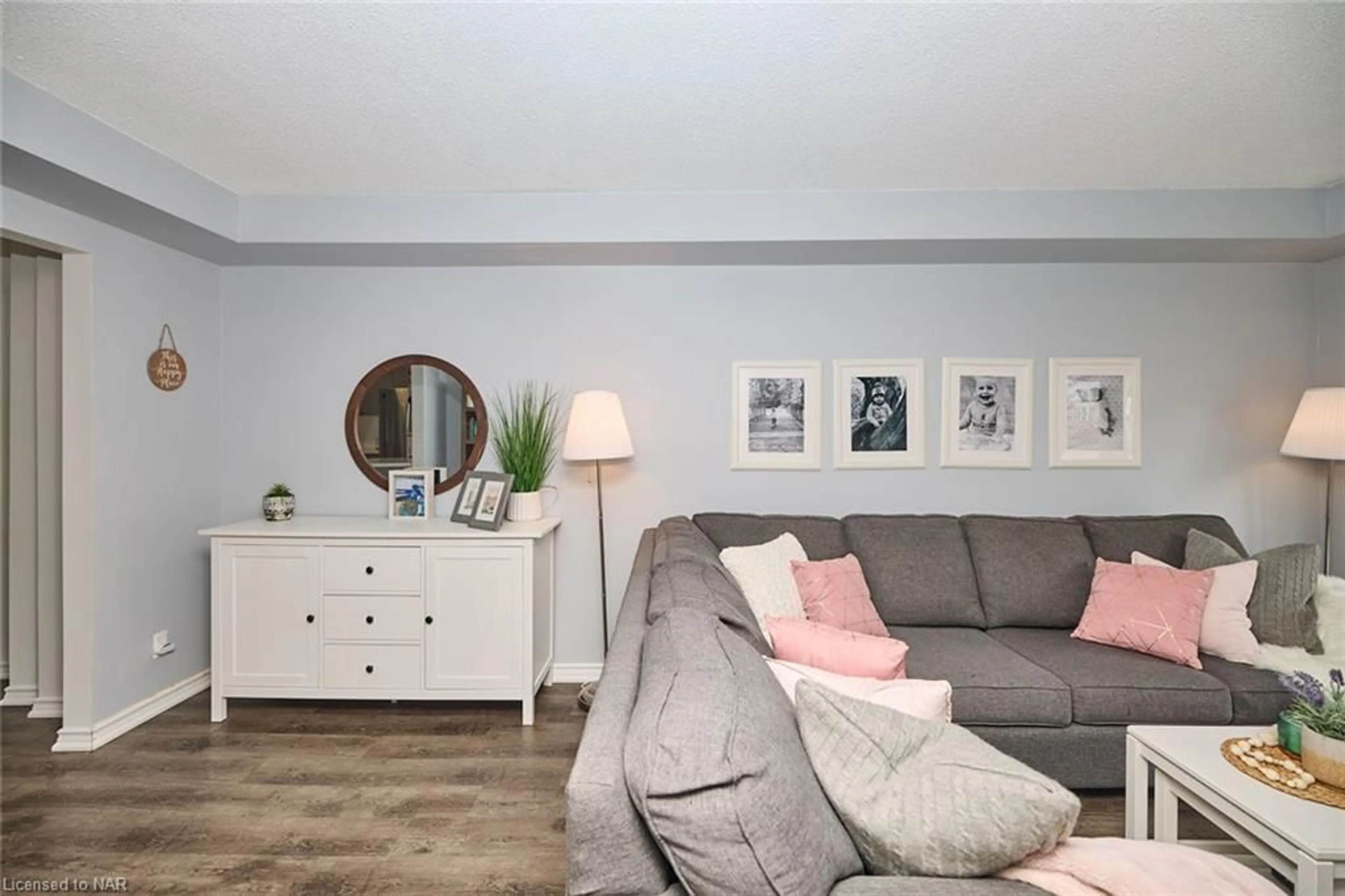5787 Swayze Dr #26, Niagara Falls, Ontario L2J 3W3
Contact us about this property
Highlights
Estimated ValueThis is the price Wahi expects this property to sell for.
The calculation is powered by our Instant Home Value Estimate, which uses current market and property price trends to estimate your home’s value with a 90% accuracy rate.$429,000*
Price/Sqft$419/sqft
Days On Market12 days
Est. Mortgage$1,803/mth
Maintenance fees$440/mth
Tax Amount (2024)$2,485/yr
Description
You will love this updated 3 bedroom, 1.5 bath townhome in the highly desirable north end of Niagara Falls. Step through the front door and you will immediately be impressed by the light, cheery, open feel of this home. Paint and flooring have been updated throughout and it shows! The gorgeous, updated kitchen features a gas stove- great for the chef in the family, a built-in wine rack and plenty of counter space, including a peninsula counter so that you can chat with friends while you are busy in the kitchen. The adjacent dining room has sliding doors leading out onto a shaded deck and yard. With no rear neighbours you will feel like you have a very private space. Upstairs you will find a large primary bedroom with en-suite privilege and two more bedrooms looking out into the trees. The upstairs bathroom is unique in that it has two separate vanities with sinks, which will make busy mornings much easier! The basement features a cozy family room, great for a movie night! Located in a great neighbourhood, directly across from Ker Park, close to public transit, great schools, a newly redone library branch, grocery store, LCBO and numerous other amenities.
Property Details
Interior
Features
Main Floor
Bathroom
2-Piece
Living Room
3.02 x 5.84Dining Room
3.02 x 2.44Kitchen
2.90 x 3.05Exterior
Features
Parking
Garage spaces -
Garage type -
Total parking spaces 1
Property History
 28
28


