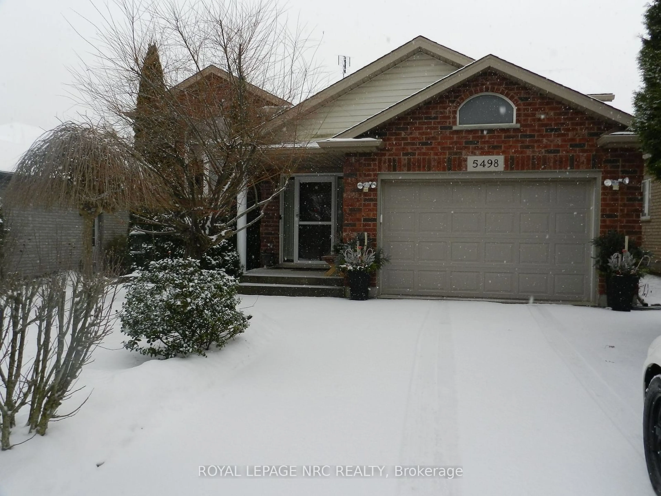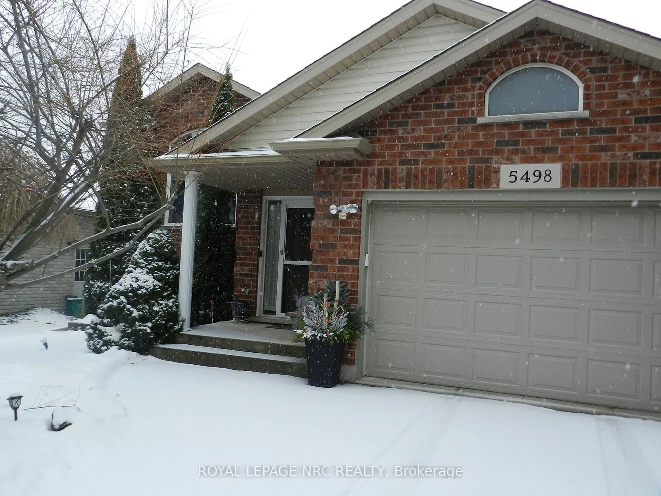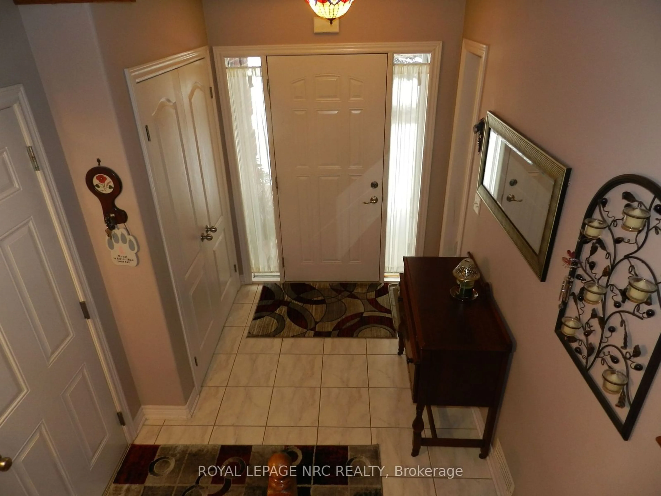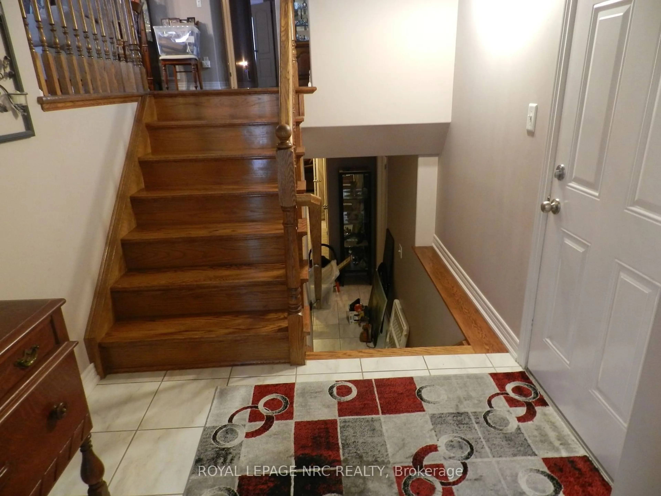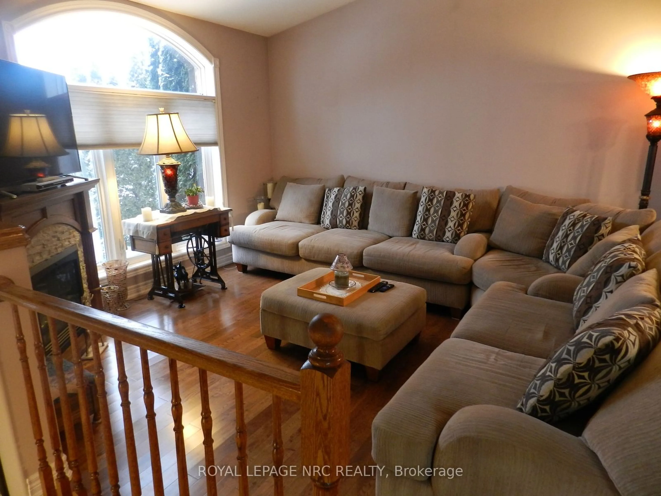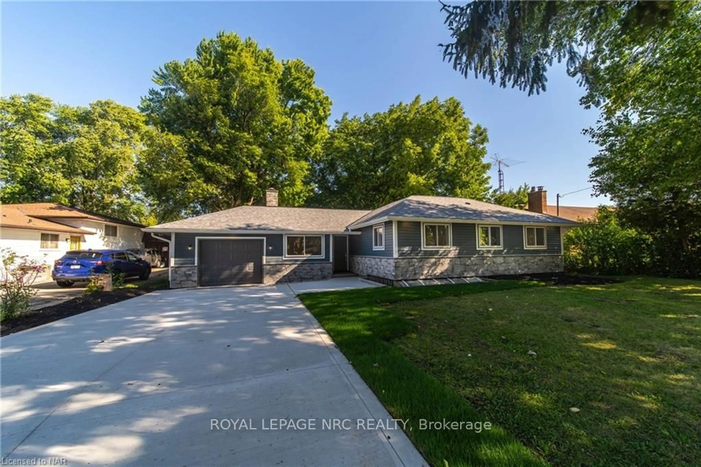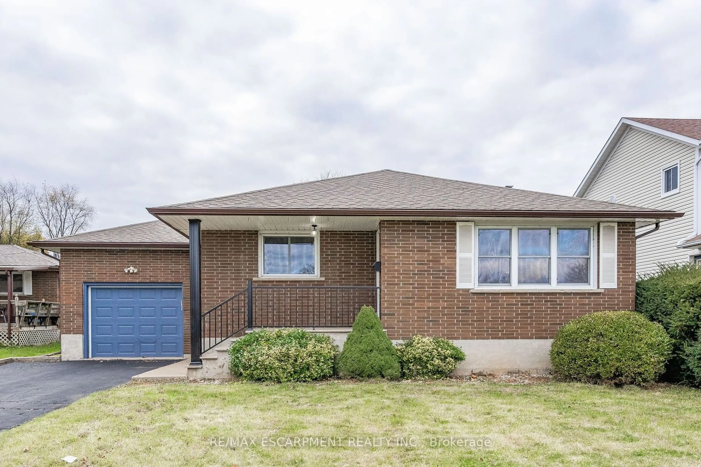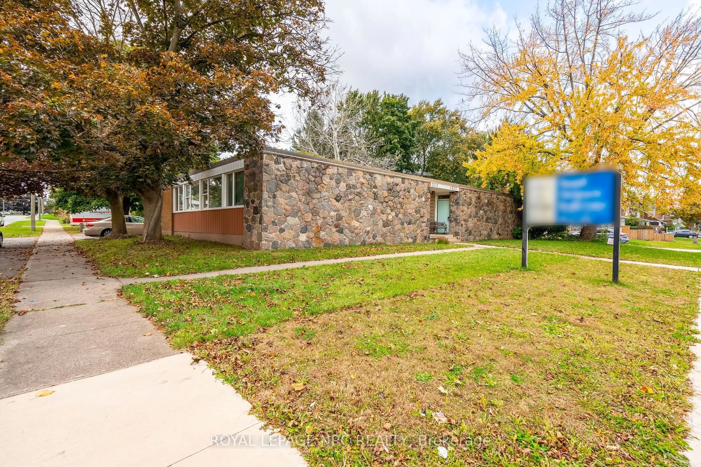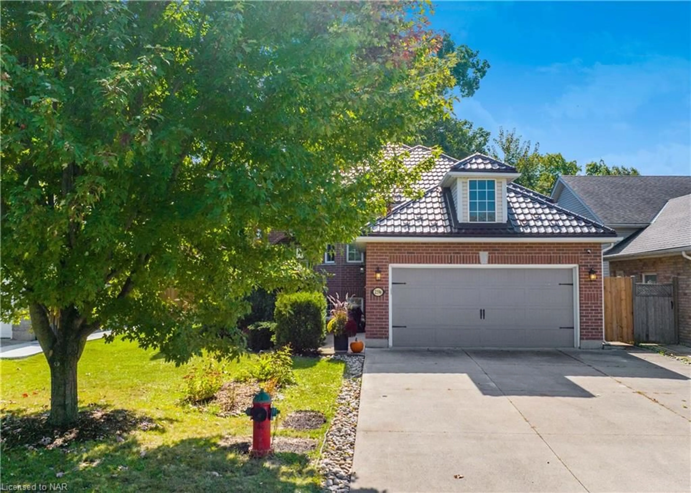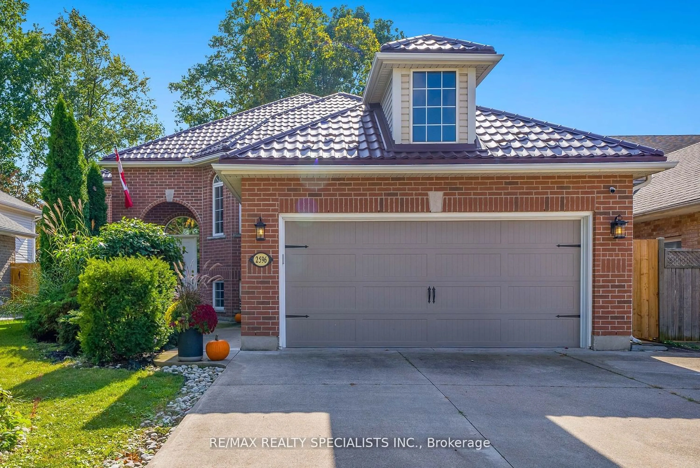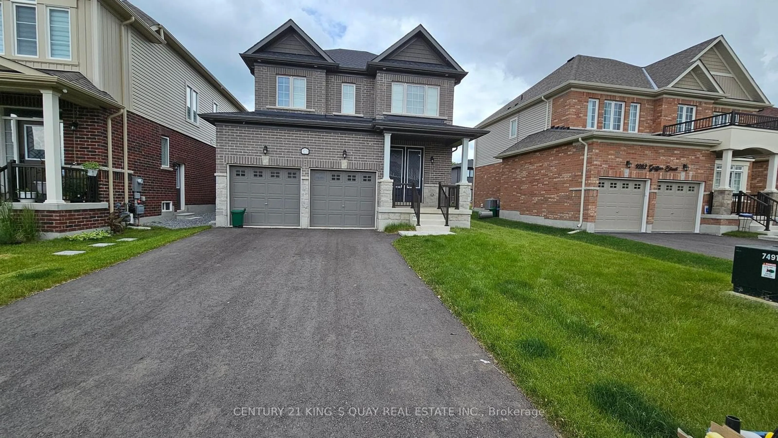5498 Morning Glory Crt, Niagara Falls, Ontario L2J 0A3
Contact us about this property
Highlights
Estimated ValueThis is the price Wahi expects this property to sell for.
The calculation is powered by our Instant Home Value Estimate, which uses current market and property price trends to estimate your home’s value with a 90% accuracy rate.Not available
Price/Sqft$747/sqft
Est. Mortgage$4,076/mo
Tax Amount (2024)$5,740/yr
Days On Market6 days
Description
Loacted in a Quiet North End Crescent of Niagara Falls This Beautiful RAISED BUNGALOW has Approx 2100 SqFt of Living Space. Home was purchased from a Builder and the current owners has professionally finished off the Lower Level offering two additional BR , full Bath and a large Recreation Room. Enjoy your morning coffee on your very private deck with roll away awning over looking your garden area with Hot Tub. The main level is nicely layed out with a great working kitchen, dinning area, large living room and walkout to your deck. Located Near Stamford Centre minutes from Hwy's, Border crossing and Casino, Shopping and all other important ammenities, home also has nice Curb Appeal with mature trees and gardens surrounding the property. Hardwood in most rooms, Newer Furnace, A/C and Water Softner, lots of storage space in it's laundry room with additional storage areas throught the home. Home is very clean, nice size rooms and ready for it's new owners to make this house their Home. Don't miss this oppertunity to own a large 5 BR 3 Bathroom home in Niagara Falls.
Property Details
Interior
Features
Main Floor
Br
4.70 x 3.604 Pc Ensuite / Broadloom
Dining
3.50 x 3.50L-Shaped Room / Hardwood Floor
2nd Br
3.50 x 3.30Closet / Broadloom
Kitchen
3.90 x 3.90Walk-Out / O/Looks Garden / Eat-In Kitchen
Exterior
Features
Parking
Garage spaces 1.5
Garage type Attached
Other parking spaces 4
Total parking spaces 5
Property History
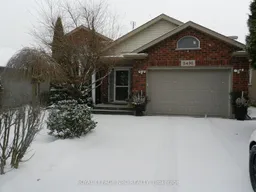 37
37
