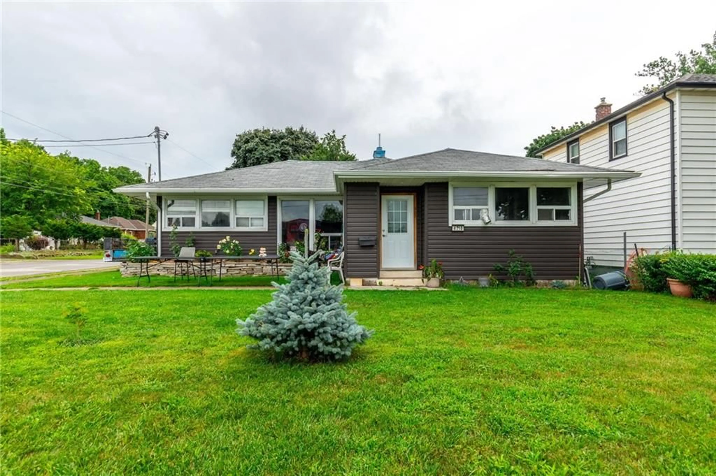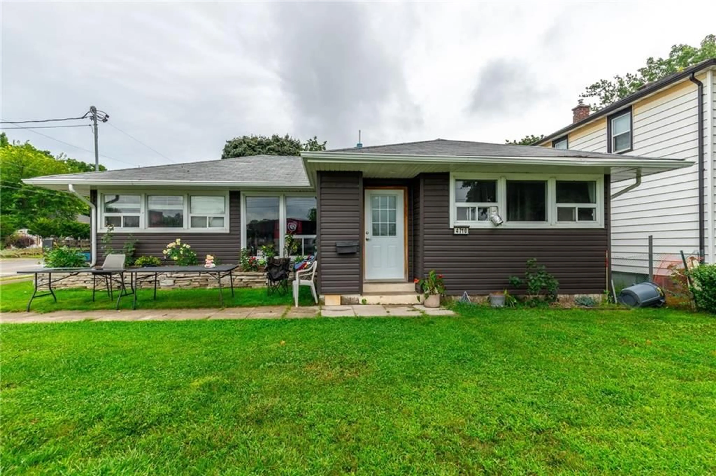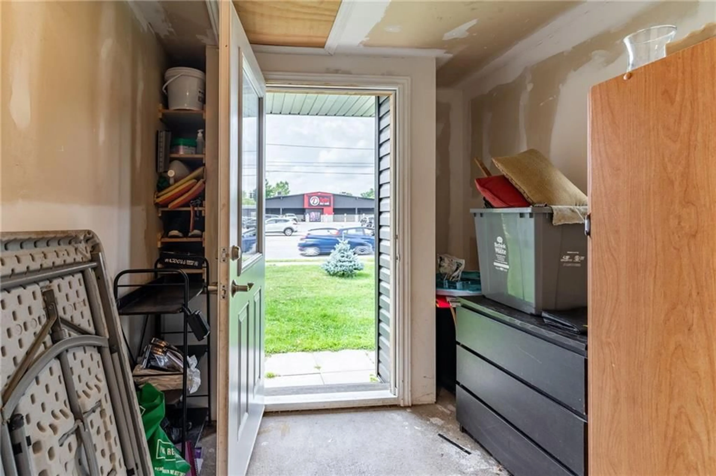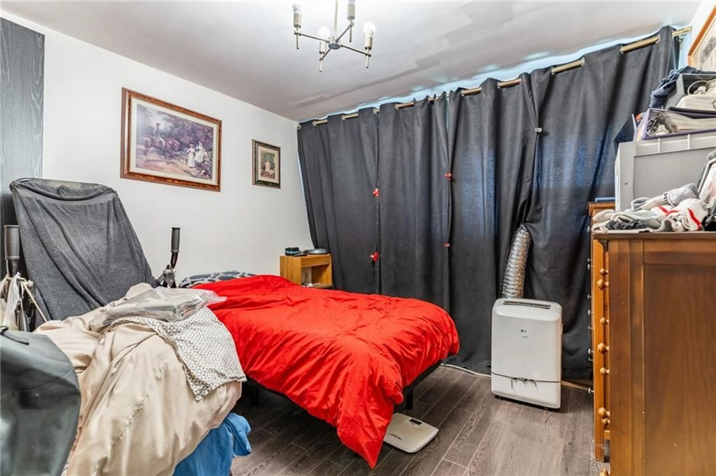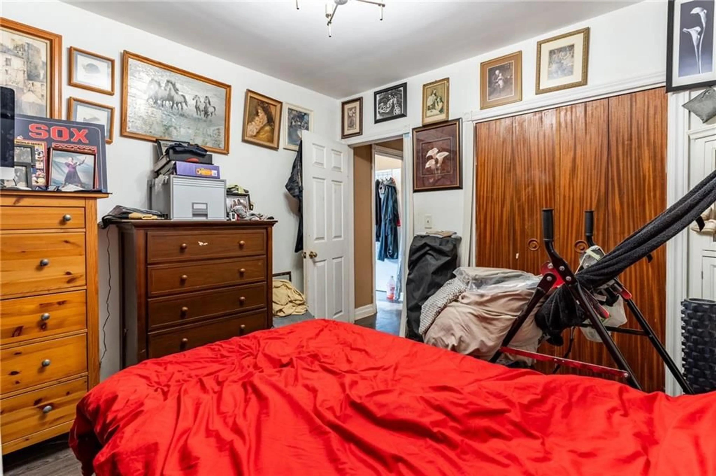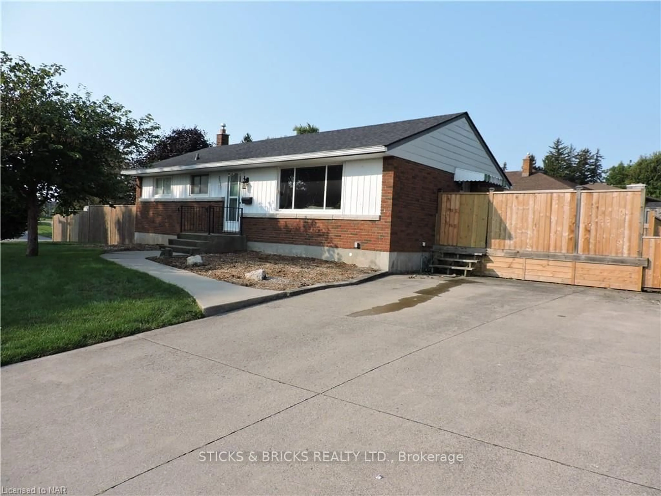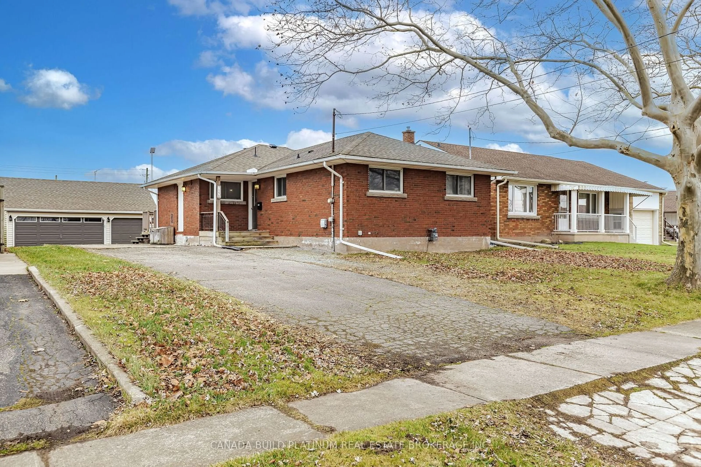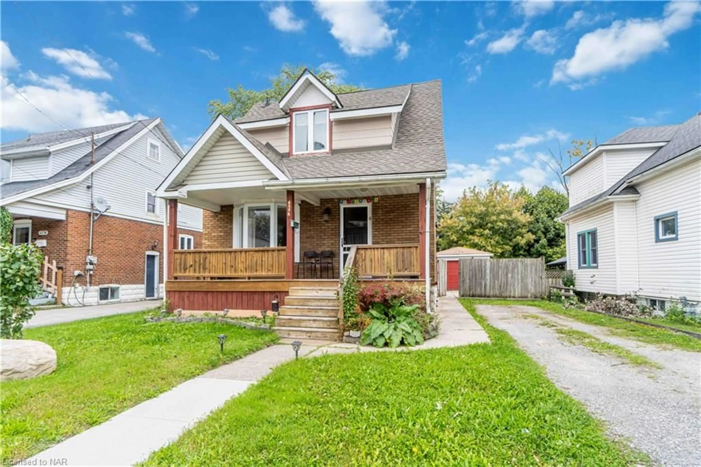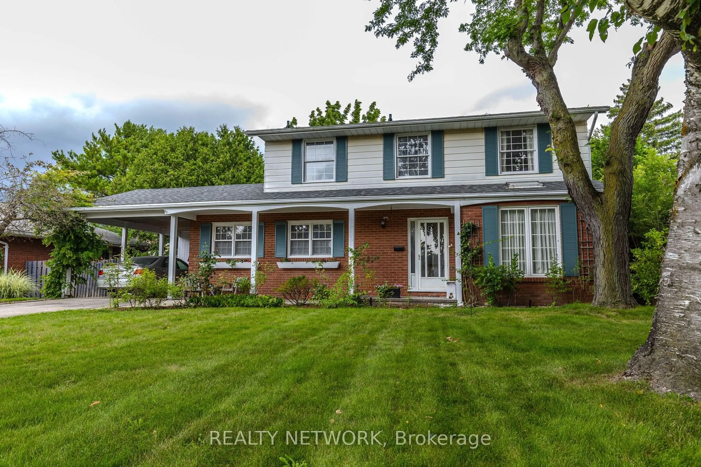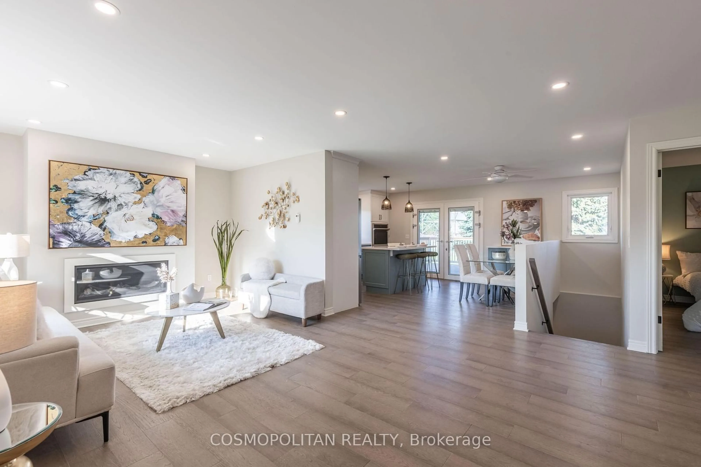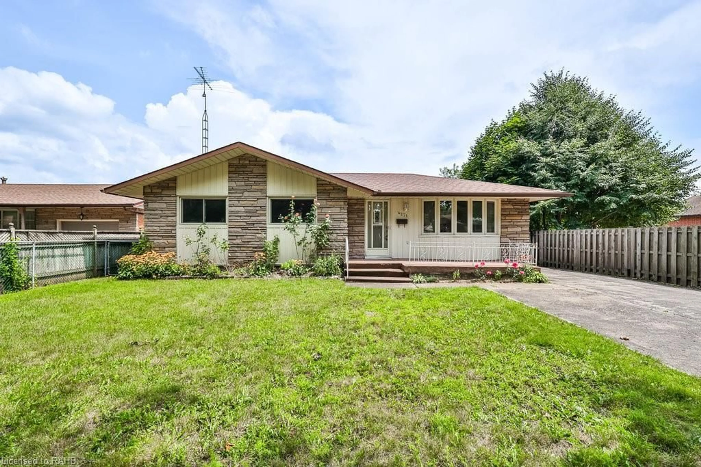4710 DRUMMOND Rd, Niagara Falls, Ontario L2E 6C9
Contact us about this property
Highlights
Estimated ValueThis is the price Wahi expects this property to sell for.
The calculation is powered by our Instant Home Value Estimate, which uses current market and property price trends to estimate your home’s value with a 90% accuracy rate.Not available
Price/Sqft$319/sqft
Est. Mortgage$2,469/mo
Tax Amount (2024)$4,529/yr
Days On Market111 days
Description
Introducing a fantastic investment opportunity in the heart of Niagara Falls: a well-maintained side-by-side duplex on a spacious 50 x 150 corner lot and VACANT on closing! This property features two distinct units, offering flexibility for various living arrangements or rental income. Unit 1 boasts 3 bedrooms and 1 bathroom, perfect for a family or group of tenants. Unit 2, newly constructed in 2021 with all necessary permits, is a modern 1-bedroom, 1-bathroom unit. The property also includes a 1-car garage and is conveniently located close to a wide array of amenities, making it an attractive option for both investors and homeowners alike. Don’t miss out on this versatile and promising property in a prime location!
Property Details
Interior
Features
M Floor
Kitchen
12 x 11Living Room
23 x 23Bedroom
11 x 10Bedroom
7 x 7Exterior
Features
Parking
Garage spaces 1
Garage type Attached
Other parking spaces 2
Total parking spaces 3

