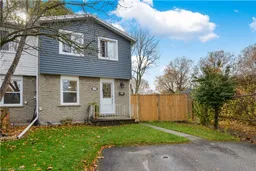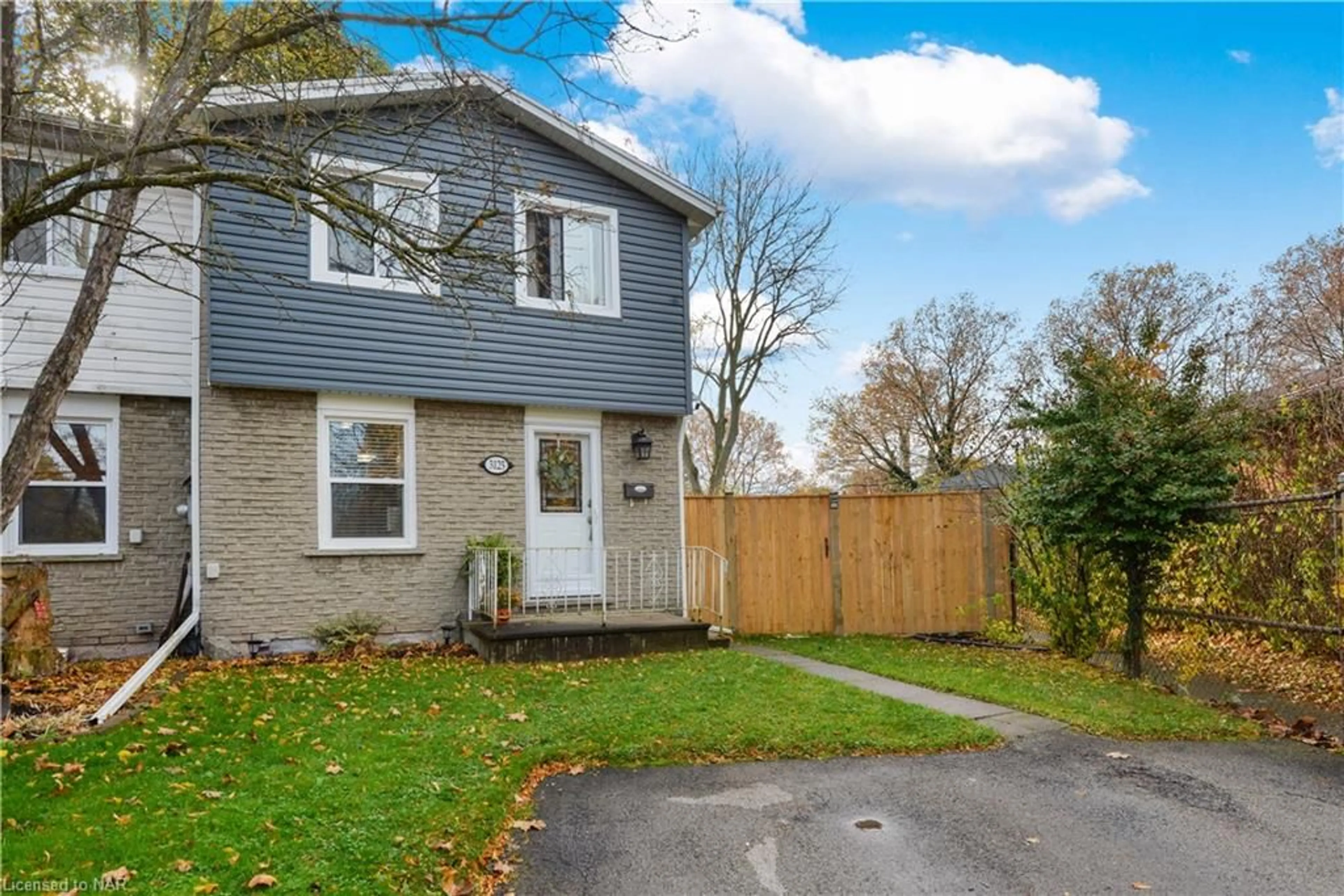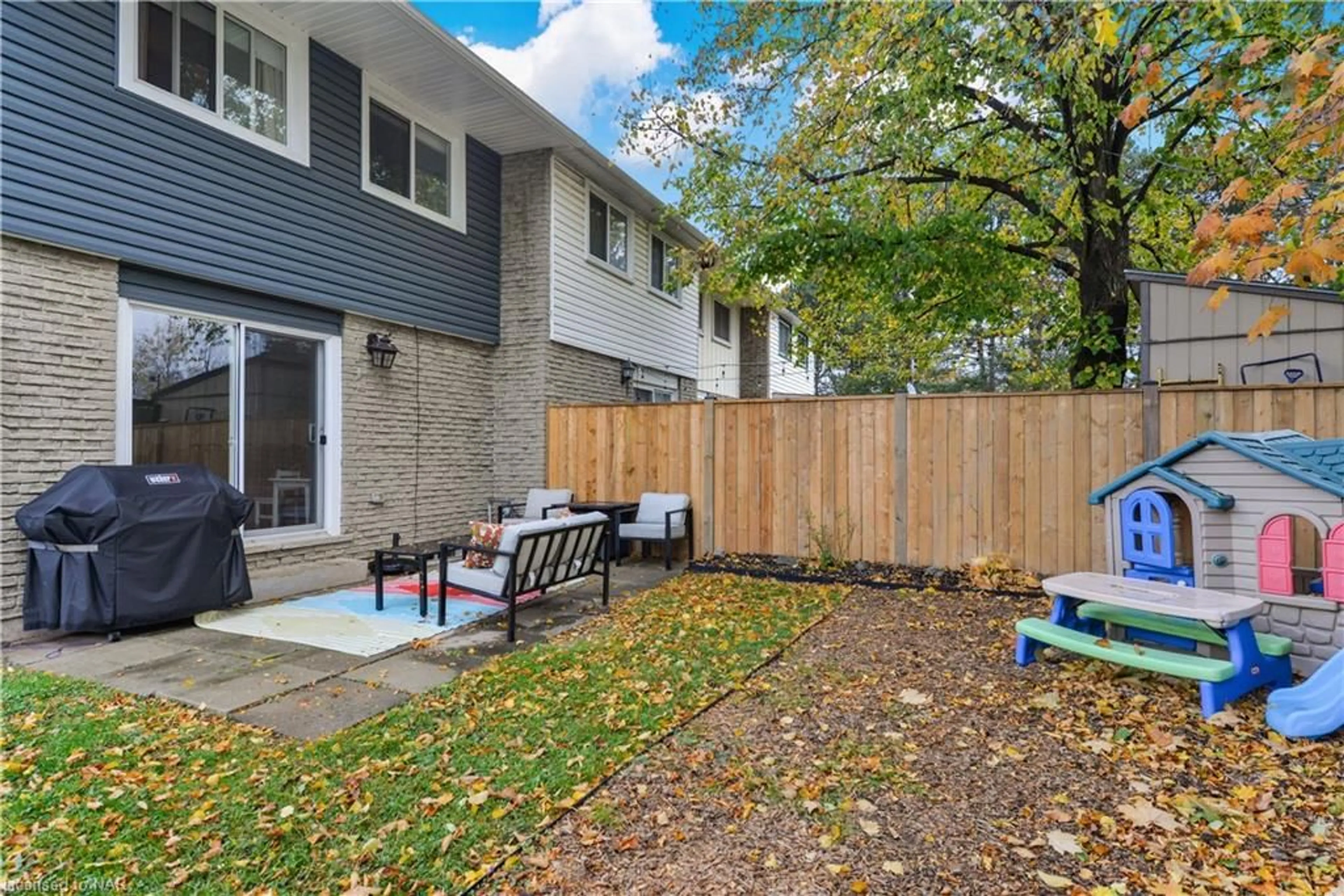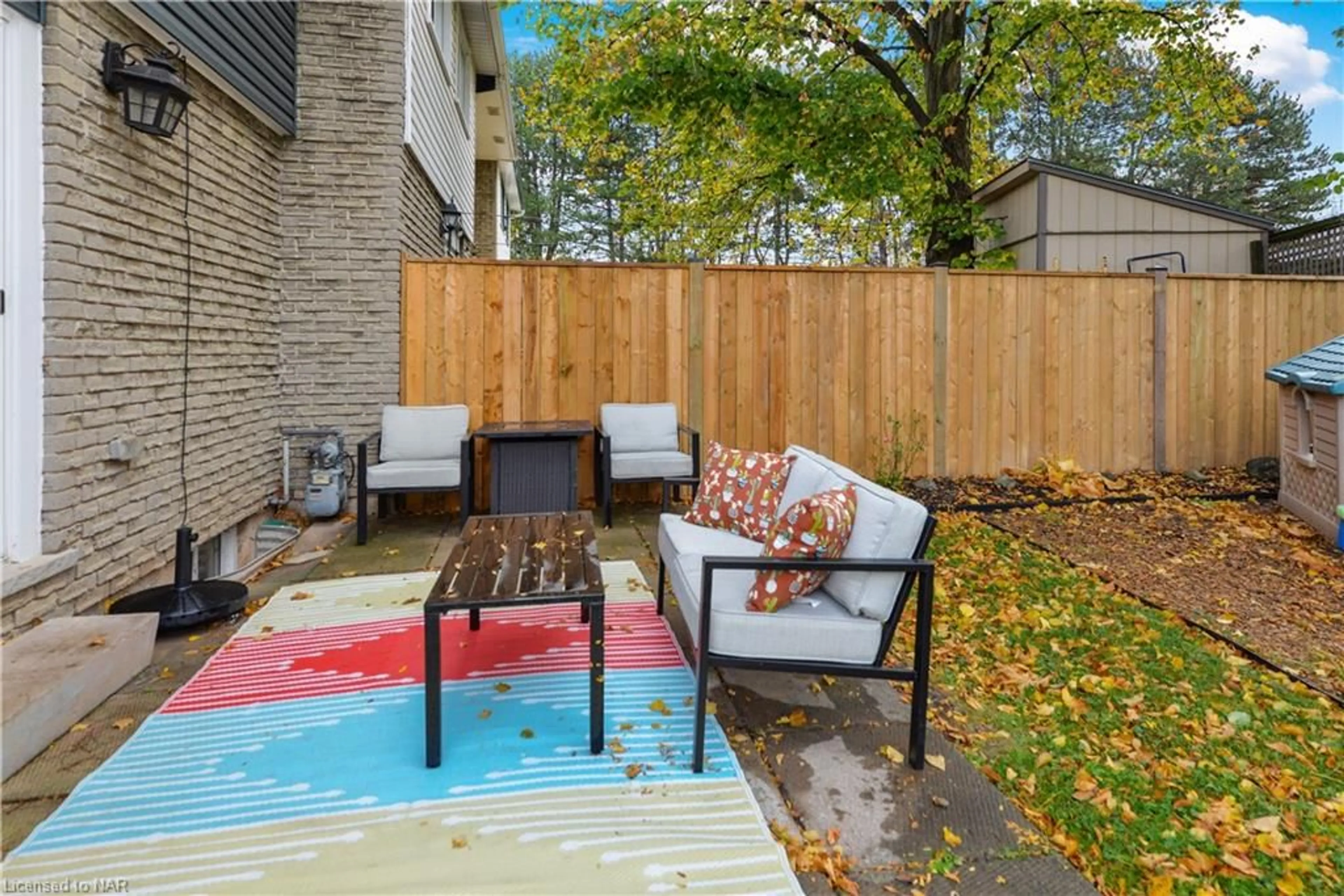3125 Secord Pl, Niagara Falls, Ontario L2J 3K5
Contact us about this property
Highlights
Estimated ValueThis is the price Wahi expects this property to sell for.
The calculation is powered by our Instant Home Value Estimate, which uses current market and property price trends to estimate your home’s value with a 90% accuracy rate.Not available
Price/Sqft$435/sqft
Est. Mortgage$1,825/mo
Tax Amount ()-
Days On Market16 days
Description
NO CONDO FEE'S - FREEHOLD END UNIT. Welcome to this beautifully renovated, move-in-ready, two-storey end-unit townhouse—perfect for first-time buyers! This home combines modern style with practical living, offering all the perks of townhouse living without any condo fees! Freshly updated from top to bottom, this inviting home features a bright, open-concept main floor with spacious living and dining areas, ideal for entertaining or cozy nights in. The sleek kitchen boasts updated finishes. Updates include: windows, eves, facia, siding, downspouts, kitchen, flooring, insulation in attic, fence and heat tracers Upstairs, you’ll find generously sized bedrooms with ample closet space and a spacious bathroom. Outside, enjoy the benefits of an end unit with added privacy, an extra large yard, possibility to move the front fence creating an extra large private driveway in addition to the two car driveway. With no condo fee/board, conveniently park all your cars in this end unit. Conveniently located walking distance to St.Gabriel school, parks, shopping, and transit, this home is a gem for first-time buyers looking for a hassle-free, move-in-ready property. Don’t miss out on this incredible opportunity—your ideal first home awaits! More photos coming soon
Property Details
Interior
Features
Main Floor
Living Room
4.80 x 3.17Kitchen
2.67 x 2.74Dining Room
3.68 x 2.59Exterior
Features
Parking
Garage spaces -
Garage type -
Total parking spaces 2
Property History
 23
23


