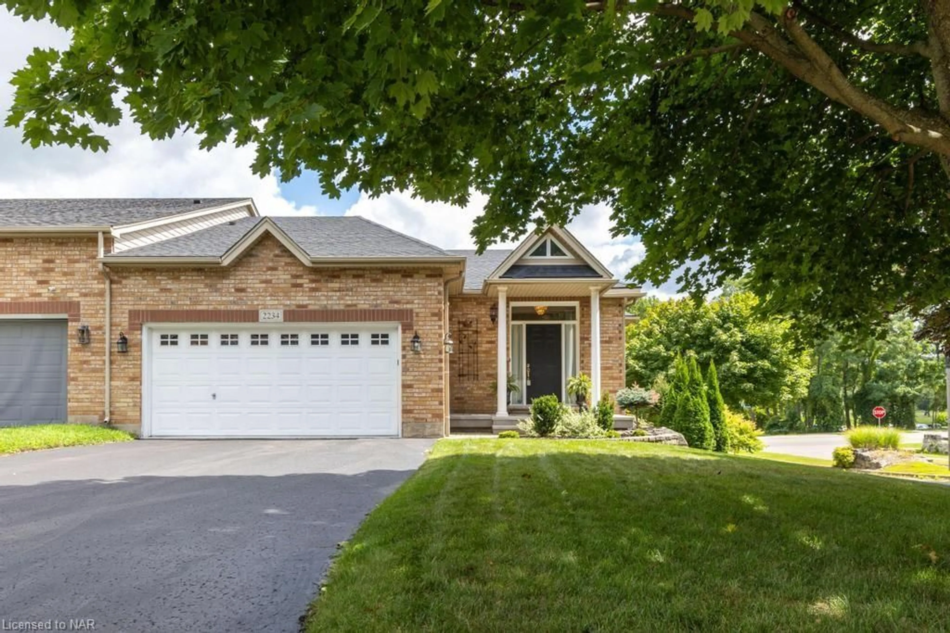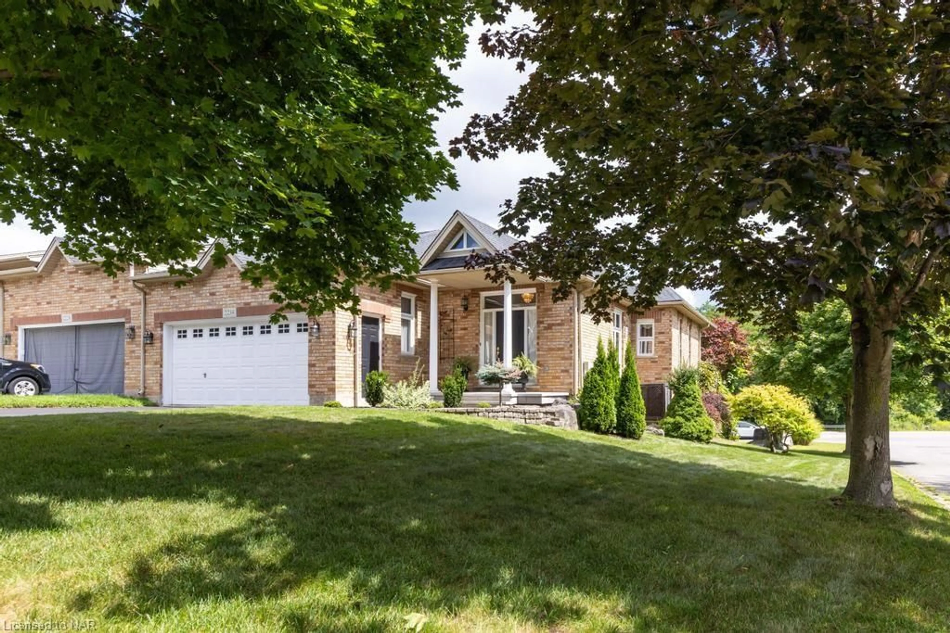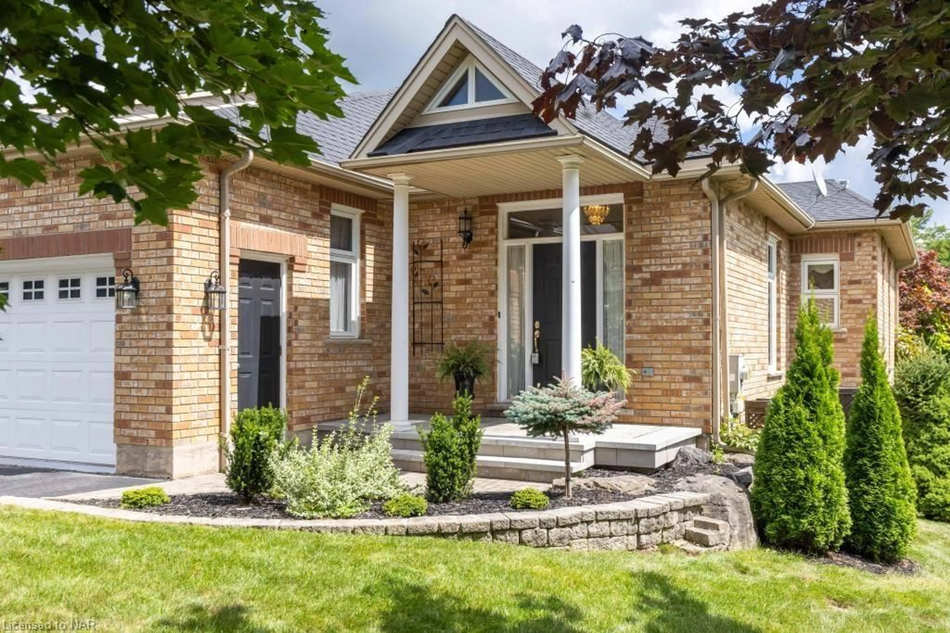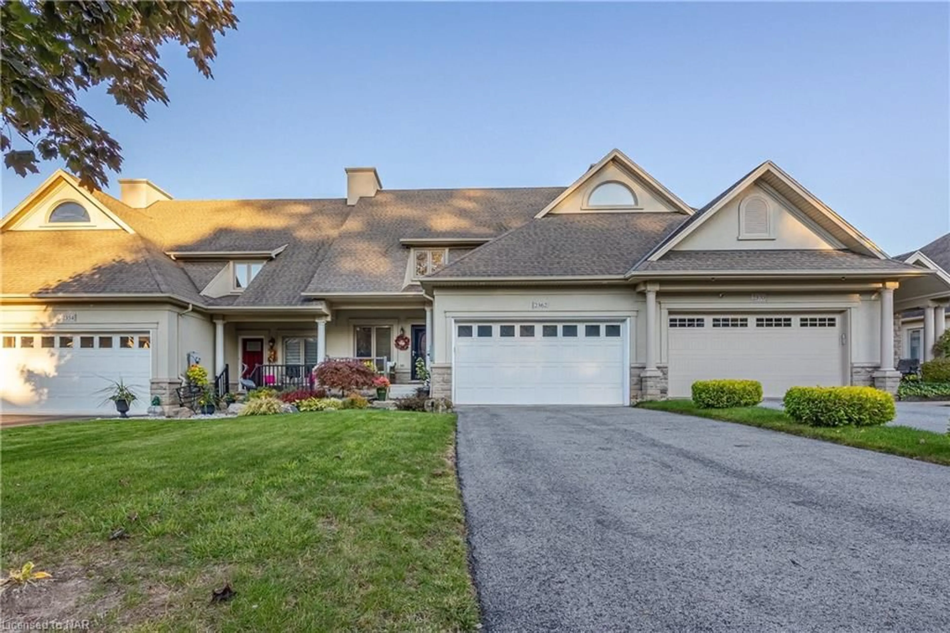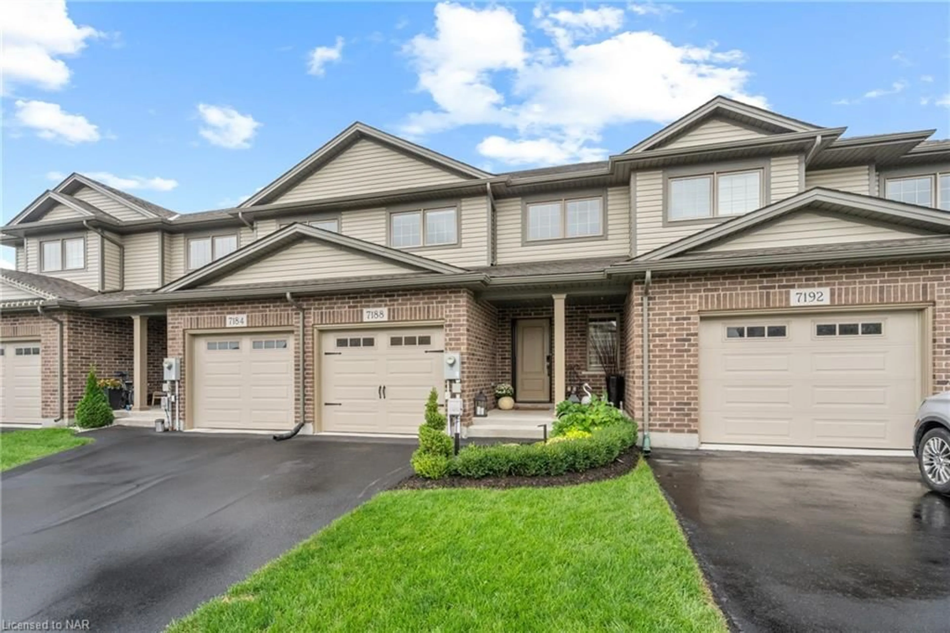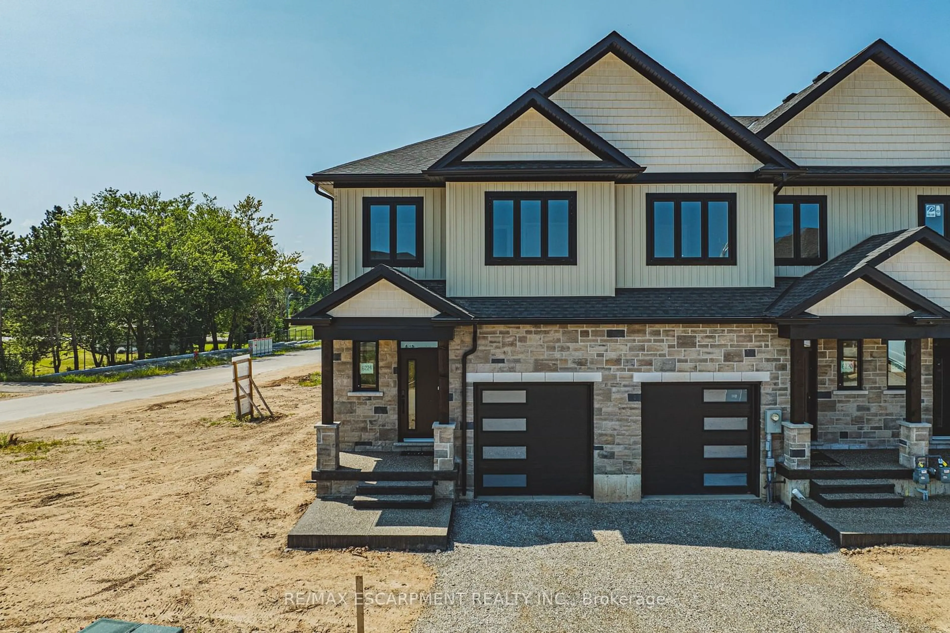2234 Stonehaven Ave, Niagara Falls, Ontario L2J 4K2
Contact us about this property
Highlights
Estimated ValueThis is the price Wahi expects this property to sell for.
The calculation is powered by our Instant Home Value Estimate, which uses current market and property price trends to estimate your home’s value with a 90% accuracy rate.Not available
Price/Sqft$318/sqft
Est. Mortgage$3,435/mo
Tax Amount (2024)$5,802/yr
Days On Market94 days
Description
Welcome to 2234 Stonehaven Avenue - a lovely and well maintained end unit bungalow townhouse with many quality finishings and upgrades. Located in a premier North End Niagara Falls location close to Fireman's Park and across from Eagle Valley Golf Course. Enter through a large foyer which leads to the cosy den (2nd bedroom) with hardwood floors, down the hall you will find the upgraded kitchen with quartz countertops, undermount sink and upgraded stainless steel appliances. The living room/dining room is warm and inviting with lots of windows, hardwood floors and gas fireplace as well as garden door to rear upper deck. The generous sized master bedroom features a walk in closet and renovated ensuite bath with dble sinks and floating soaker tub. Convenient main floor laundry room. The lower level is finished and planned out beautifully with family room area w/ electric fireplace, a huge 3rd bedroom down w/ large windows, an office/sewing room with large windows and a 4 piece bath. There is a storage room/ workshop as well. Double car garage, very private rear patio area. Updates include: new roof 2017, new glass in windows 2019, new furnace 2019 & new A/C 2022. Move right in and enjoy this enclave of adult lifestyle towns!!
Property Details
Interior
Features
Main Floor
Kitchen
5.66 x 2.51Dining Room
2.87 x 2.44california shutters / hardwood floor
Bedroom Primary
4.17 x 3.66Living Room
5.08 x 4.57california shutters / hardwood floor
Exterior
Features
Parking
Garage spaces 2
Garage type -
Other parking spaces 4
Total parking spaces 6
Property History
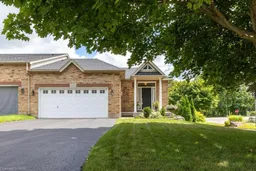 37
37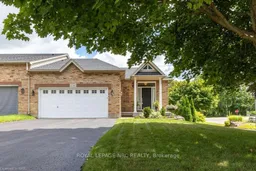 37
37
